Прихожая с входной дверью из темного дерева и белым полом – фото дизайна интерьера
Сортировать:
Бюджет
Сортировать:Популярное за сегодня
61 - 80 из 305 фото
1 из 3
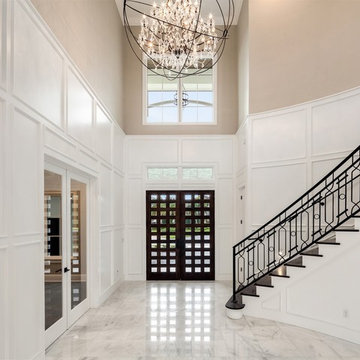
Свежая идея для дизайна: большое фойе в стиле неоклассика (современная классика) с белыми стенами, полом из керамогранита, двустворчатой входной дверью, входной дверью из темного дерева и белым полом - отличное фото интерьера
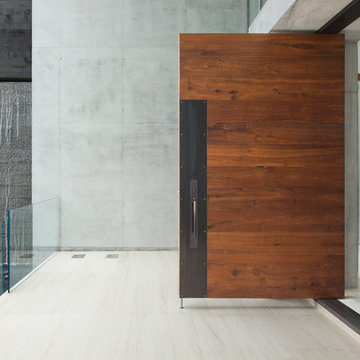
The elegant custom door is open, allowing for a view inside. The relaxing waterfall wall provides a calming ambiance.
Стильный дизайн: большое фойе в современном стиле с серыми стенами, одностворчатой входной дверью, входной дверью из темного дерева, белым полом и полом из известняка - последний тренд
Стильный дизайн: большое фойе в современном стиле с серыми стенами, одностворчатой входной дверью, входной дверью из темного дерева, белым полом и полом из известняка - последний тренд
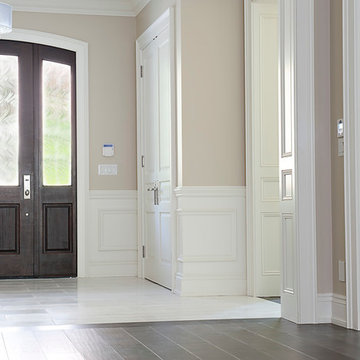
На фото: входная дверь среднего размера в стиле неоклассика (современная классика) с бежевыми стенами, полом из керамической плитки, одностворчатой входной дверью, входной дверью из темного дерева и белым полом с
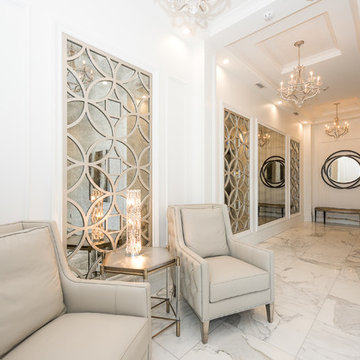
Elegant entrance to THE H Residence condominiums. The walls feature beautiful trim and detail work. Inset mirrors sit inside specially constructed wall reveals with decorative overlays.
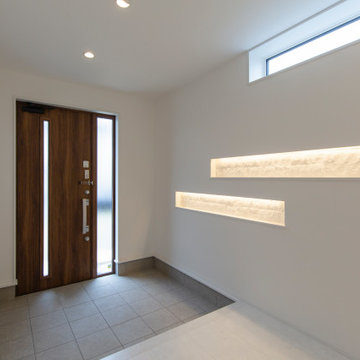
お客様を迎える玄関には、ニッチ棚を設置。背面には石材を貼り、石の陰影が出るように間接照明で照らし来客も目を惹くニッチ棚になっています。
Источник вдохновения для домашнего уюта: маленькая узкая прихожая в стиле модернизм с белыми стенами, полом из керамической плитки, одностворчатой входной дверью, входной дверью из темного дерева и белым полом для на участке и в саду
Источник вдохновения для домашнего уюта: маленькая узкая прихожая в стиле модернизм с белыми стенами, полом из керамической плитки, одностворчатой входной дверью, входной дверью из темного дерева и белым полом для на участке и в саду

The client had a dream house for a long time and a limited budget for a ranch-style singly family house along with a future bonus room upper level. He was looking for a nice-designed backyard too with a great sunroom facing to a beautiful landscaped yard. One of the main goals was having a house with open floor layout and white brick in exterior with a lot of fenestration to get day light as much as possible. The sunroom was also one of the main focus points of design for him, as an extra heated area at the house.
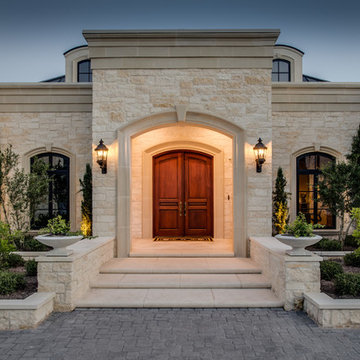
Four Walls Photography
Пример оригинального дизайна: большая входная дверь в средиземноморском стиле с белыми стенами, бетонным полом, двустворчатой входной дверью, входной дверью из темного дерева и белым полом
Пример оригинального дизайна: большая входная дверь в средиземноморском стиле с белыми стенами, бетонным полом, двустворчатой входной дверью, входной дверью из темного дерева и белым полом
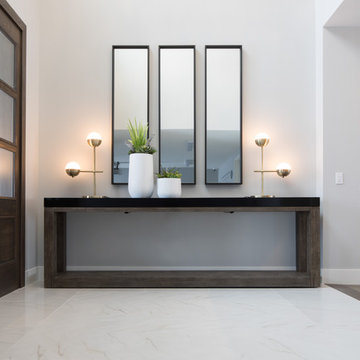
Пример оригинального дизайна: большое фойе в современном стиле с белыми стенами, полом из керамогранита, одностворчатой входной дверью, входной дверью из темного дерева и белым полом
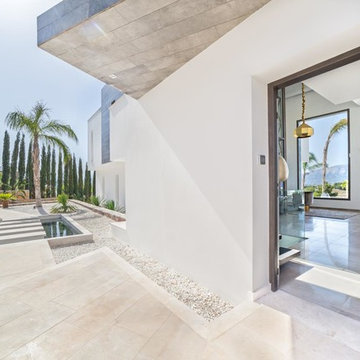
Main entrance of the villa
На фото: входная дверь среднего размера в морском стиле с белыми стенами, поворотной входной дверью, входной дверью из темного дерева и белым полом
На фото: входная дверь среднего размера в морском стиле с белыми стенами, поворотной входной дверью, входной дверью из темного дерева и белым полом
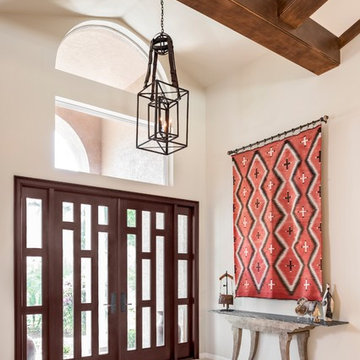
Designer: Amy Coslet, ASID/NICDQ
Photograher: Amber Frederiksen - Frederiksen Photography
Пример оригинального дизайна: большое фойе в стиле неоклассика (современная классика) с бежевыми стенами, полом из керамогранита, двустворчатой входной дверью, входной дверью из темного дерева и белым полом
Пример оригинального дизайна: большое фойе в стиле неоклассика (современная классика) с бежевыми стенами, полом из керамогранита, двустворчатой входной дверью, входной дверью из темного дерева и белым полом
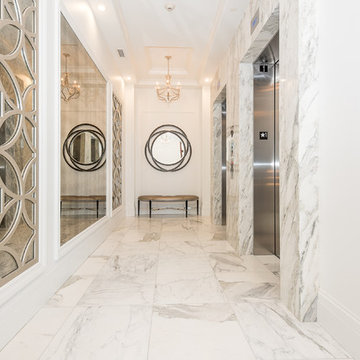
Elegant entrance to THE H Residence condominiums. The walls feature beautiful trim and detail work. Inset mirrors sit inside specially constructed wall reveals with decorative overlays.
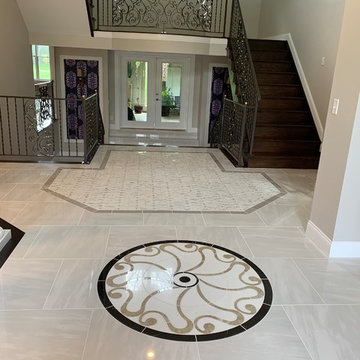
Стильный дизайн: огромное фойе в стиле неоклассика (современная классика) с серыми стенами, полом из керамогранита, двустворчатой входной дверью, входной дверью из темного дерева и белым полом - последний тренд
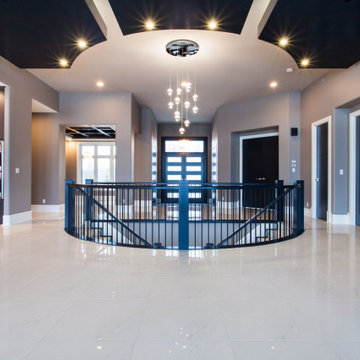
Стильный дизайн: большое фойе в современном стиле с серыми стенами, полом из керамической плитки, двустворчатой входной дверью, входной дверью из темного дерева и белым полом - последний тренд
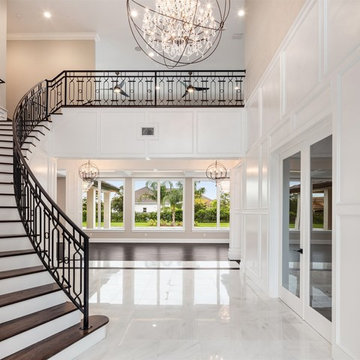
Стильный дизайн: большое фойе в стиле неоклассика (современная классика) с белыми стенами, полом из керамогранита, двустворчатой входной дверью, входной дверью из темного дерева и белым полом - последний тренд
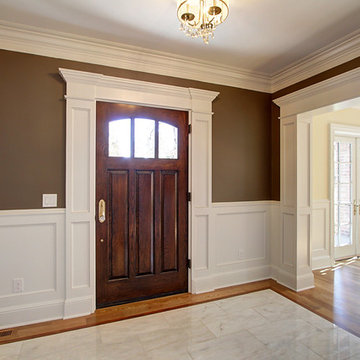
Jenn Cohen
На фото: большое фойе в стиле неоклассика (современная классика) с мраморным полом, одностворчатой входной дверью, входной дверью из темного дерева, белым полом и коричневыми стенами
На фото: большое фойе в стиле неоклассика (современная классика) с мраморным полом, одностворчатой входной дверью, входной дверью из темного дерева, белым полом и коричневыми стенами
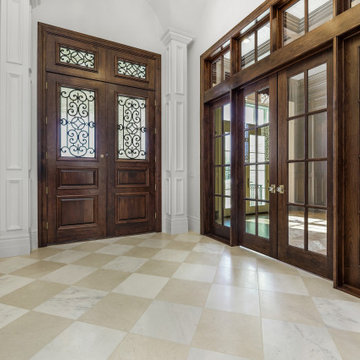
Стильный дизайн: большое фойе с белыми стенами, мраморным полом, двустворчатой входной дверью, входной дверью из темного дерева, белым полом и сводчатым потолком - последний тренд
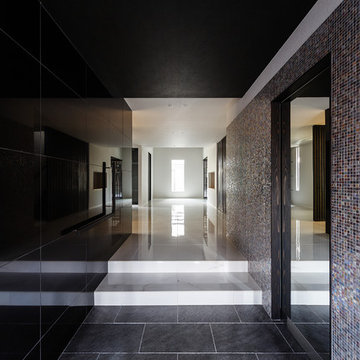
玄関は硬質で光沢のある素材で仕上げて高級感を演出しています。ブラック鏡面のセラミックタイル、大理石調のセラミック床タイル、アクセントとして仕上げた瑠璃色のガラスモザイクタイル、玄関収納に入る引き戸にはブラックミラーを張りました。照明はダウンライトと間接照明の組み合わせ、クールな雰囲気を演出しています。
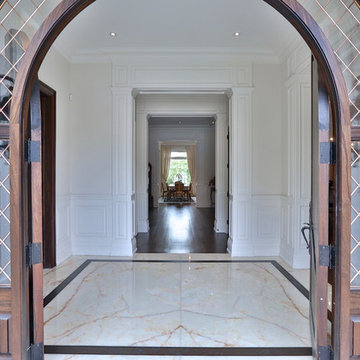
На фото: большое фойе в стиле неоклассика (современная классика) с белыми стенами, мраморным полом, двустворчатой входной дверью, входной дверью из темного дерева и белым полом

STUNNING HOME ON TWO LOTS IN THE RESERVE AT HARBOUR WALK. One of the only homes on two lots in The Reserve at Harbour Walk. On the banks of the Manatee River and behind two sets of gates for maximum privacy. This coastal contemporary home was custom built by Camlin Homes with the highest attention to detail and no expense spared. The estate sits upon a fully fenced half-acre lot surrounded by tropical lush landscaping and over 160 feet of water frontage. all-white palette and gorgeous wood floors. With an open floor plan and exquisite details, this home includes; 4 bedrooms, 5 bathrooms, 4-car garage, double balconies, game room, and home theater with bar. A wall of pocket glass sliders allows for maximum indoor/outdoor living. The gourmet kitchen will please any chef featuring beautiful chandeliers, a large island, stylish cabinetry, timeless quartz countertops, high-end stainless steel appliances, built-in dining room fixtures, and a walk-in pantry. heated pool and spa, relax in the sauna or gather around the fire pit on chilly nights. The pool cabana offers a great flex space and a full bath as well. An expansive green space flanks the home. Large wood deck walks out onto the private boat dock accommodating 60+ foot boats. Ground floor master suite with a fireplace and wall to wall windows with water views. His and hers walk-in California closets and a well-appointed master bath featuring a circular spa bathtub, marble countertops, and dual vanities. A large office is also found within the master suite and offers privacy and separation from the main living area. Each guest bedroom has its own private bathroom. Maintain an active lifestyle with community features such as a clubhouse with tennis courts, a lovely park, multiple walking areas, and more. Located directly next to private beach access and paddleboard launch. This is a prime location close to I-75,
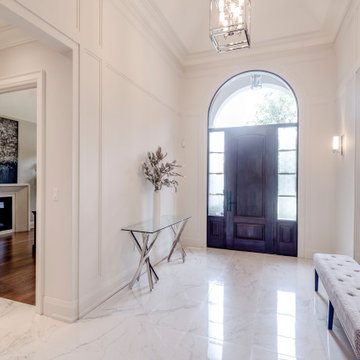
Custom built by DCAM HOMES, one of Oakville’s most reputable builders. With style and function in mind, this bright and airy open-concept BUNGALOFT is a rare one-of-a-kind home. The stunning modern design provides high ceilings, custom mill work and impeccable craftsmanship throughout. Designed for entertaining, the home boosts a grand foyer, formal living & dining rooms, a spacious gourmet kitchen with beautiful custom floor to ceiling cabinetry, an oversized island with gorgeous countertops, full pantry and customized wine wall. The impressive great room features a stunning grand ceiling, a floor to ceiling gas fireplace that has an 80-inch TV. Walk through the large sliding door system leading to the private rear covered deck with built in hot tub, covered BBQ and separate eating and lounging areas, then down to the aggregate patio to enjoy some nature around the gas fire table and play a private game on your sports court which can be transformed between basketball, volleyball or badminton. The main floor includes a master bedroom retreat with walk in closet, ensuite, access to laundry, and separate entry to the double garage with hydraulic car lift. The sun filled second level vaulted loft area featuring custom mill work and a tiger wood feature wall imported from Italy adds some extra private relaxing space.
Прихожая с входной дверью из темного дерева и белым полом – фото дизайна интерьера
4