Прихожая с входной дверью из темного дерева – фото дизайна интерьера
Сортировать:
Бюджет
Сортировать:Популярное за сегодня
1 - 20 из 171 фото
1 из 3
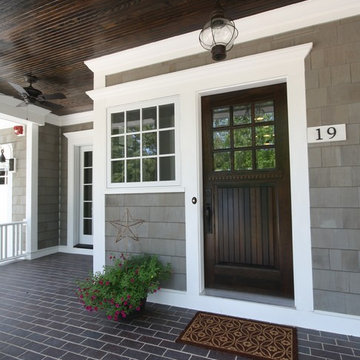
Matthies Builders
Пример оригинального дизайна: входная дверь: освещение в морском стиле с одностворчатой входной дверью и входной дверью из темного дерева
Пример оригинального дизайна: входная дверь: освещение в морском стиле с одностворчатой входной дверью и входной дверью из темного дерева
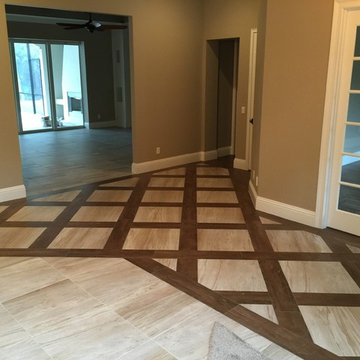
This was created out of 8"x36" Porcelain Wood Planks and 24"x24" Porcelain Tiles.
На фото: входная дверь среднего размера в классическом стиле с бежевыми стенами, полом из керамогранита, одностворчатой входной дверью и входной дверью из темного дерева
На фото: входная дверь среднего размера в классическом стиле с бежевыми стенами, полом из керамогранита, одностворчатой входной дверью и входной дверью из темного дерева

Manufacturer: Golden Eagle Log Homes - http://www.goldeneagleloghomes.com/
Builder: Rich Leavitt – Leavitt Contracting - http://leavittcontracting.com/
Location: Mount Washington Valley, Maine
Project Name: South Carolina 2310AR
Square Feet: 4,100
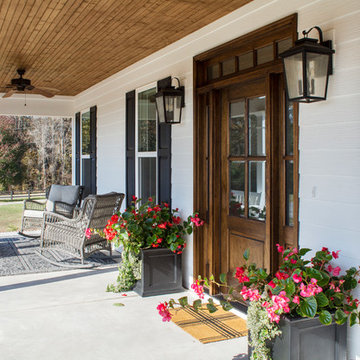
This new home was designed to nestle quietly into the rich landscape of rolling pastures and striking mountain views. A wrap around front porch forms a facade that welcomes visitors and hearkens to a time when front porch living was all the entertainment a family needed. White lap siding coupled with a galvanized metal roof and contrasting pops of warmth from the stained door and earthen brick, give this home a timeless feel and classic farmhouse style. The story and a half home has 3 bedrooms and two and half baths. The master suite is located on the main level with two bedrooms and a loft office on the upper level. A beautiful open concept with traditional scale and detailing gives the home historic character and charm. Transom lites, perfectly sized windows, a central foyer with open stair and wide plank heart pine flooring all help to add to the nostalgic feel of this young home. White walls, shiplap details, quartz counters, shaker cabinets, simple trim designs, an abundance of natural light and carefully designed artificial lighting make modest spaces feel large and lend to the homeowner's delight in their new custom home.
Kimberly Kerl
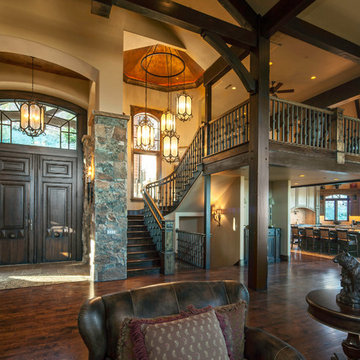
Overview of the entire gathering space from the front edge of the main fireplace. View here from the very tall antique double entry doors on the left past the staircase and into the kitchen and dining room to the right. Fantastic gathering space.
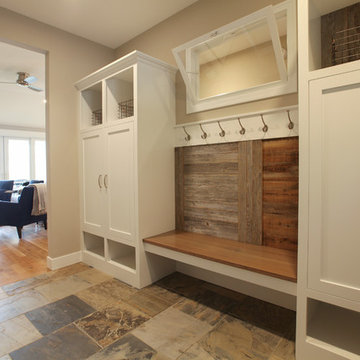
Bigger is not always better, but something of highest quality is. This amazing, size-appropriate Lake Michigan cottage is just that. Nestled in an existing historic stretch of Lake Michigan cottages, this new construction was built to fit in the neighborhood, but outperform any other home in the area concerning energy consumption, LEED certification and functionality. It features 3 bedrooms, 3 bathrooms, an open concept kitchen/living room, a separate mudroom entrance and a separate laundry. This small (but smart) cottage is perfect for any family simply seeking a retreat without the stress of a big lake home. The interior details include quartz and granite countertops, stainless appliances, quarter-sawn white oak floors, Pella windows, and beautiful finishing fixtures. The dining area was custom designed, custom built, and features both new and reclaimed elements. The exterior displays Smart-Side siding and trim details and has a large EZE-Breeze screen porch for additional dining and lounging. This home owns all the best products and features of a beach house, with no wasted space. Cottage Home is the premiere builder on the shore of Lake Michigan, between the Indiana border and Holland.
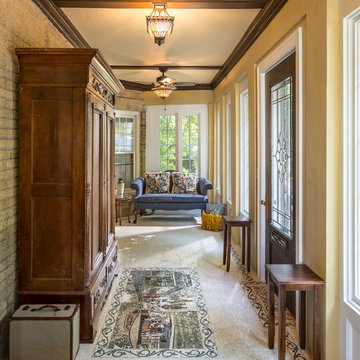
The ceiling was retained, retrimmed with 1 x 6 trim boards hiding the electrical runs. The clean sharp lines of the window and door are evident. A repurposed 90” x 38” wide entry door with mortised hinges and lock was refinished thus tying together the old with the new.

Wrap around front porch - relax, read or socialize here - plenty of space for furniture and seating
Источник вдохновения для домашнего уюта: прихожая в классическом стиле с одностворчатой входной дверью и входной дверью из темного дерева
Источник вдохновения для домашнего уюта: прихожая в классическом стиле с одностворчатой входной дверью и входной дверью из темного дерева
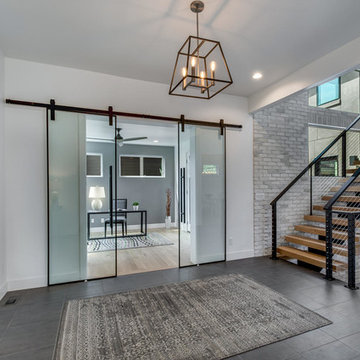
Пример оригинального дизайна: большое фойе в современном стиле с белыми стенами, полом из керамогранита, одностворчатой входной дверью, входной дверью из темного дерева и серым полом
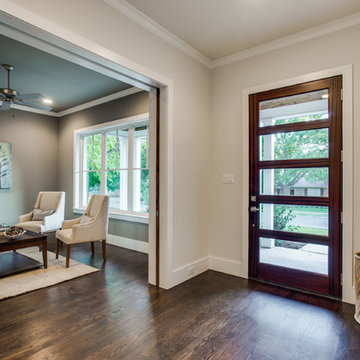
Свежая идея для дизайна: входная дверь среднего размера в стиле неоклассика (современная классика) с бежевыми стенами, входной дверью из темного дерева, темным паркетным полом и одностворчатой входной дверью - отличное фото интерьера

This 1919 bungalow was lovingly taken care of but just needed a few things to make it complete. The owner, an avid gardener wanted someplace to bring in plants during the winter months. This small addition accomplishes many things in one small footprint. This potting room, just off the dining room, doubles as a mudroom. Design by Meriwether Felt, Photos by Susan Gilmore
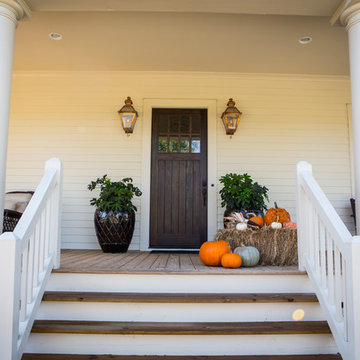
Пример оригинального дизайна: большая входная дверь в стиле кантри с белыми стенами, темным паркетным полом, одностворчатой входной дверью и входной дверью из темного дерева
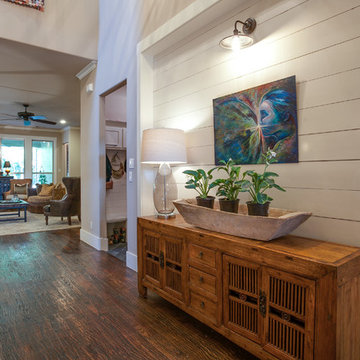
Ariana Miller with ANM Photography. www.anmphoto.com
Стильный дизайн: тамбур среднего размера в стиле кантри с бежевыми стенами, паркетным полом среднего тона, одностворчатой входной дверью и входной дверью из темного дерева - последний тренд
Стильный дизайн: тамбур среднего размера в стиле кантри с бежевыми стенами, паркетным полом среднего тона, одностворчатой входной дверью и входной дверью из темного дерева - последний тренд
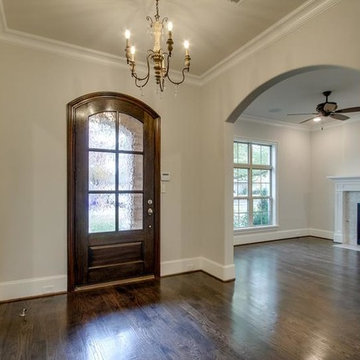
На фото: большое фойе в классическом стиле с бежевыми стенами, темным паркетным полом, одностворчатой входной дверью и входной дверью из темного дерева
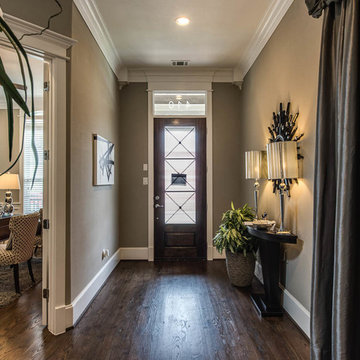
На фото: фойе среднего размера в стиле кантри с бежевыми стенами, темным паркетным полом, одностворчатой входной дверью, входной дверью из темного дерева и коричневым полом
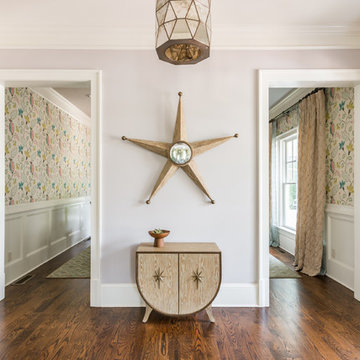
На фото: входная дверь среднего размера в стиле неоклассика (современная классика) с темным паркетным полом, коричневым полом, серыми стенами, двустворчатой входной дверью и входной дверью из темного дерева
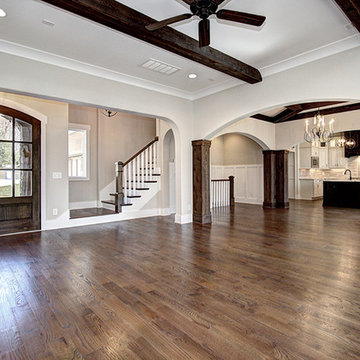
HD Visual Solutions
Стильный дизайн: большая прихожая в стиле неоклассика (современная классика) с серыми стенами, паркетным полом среднего тона, двустворчатой входной дверью и входной дверью из темного дерева - последний тренд
Стильный дизайн: большая прихожая в стиле неоклассика (современная классика) с серыми стенами, паркетным полом среднего тона, двустворчатой входной дверью и входной дверью из темного дерева - последний тренд
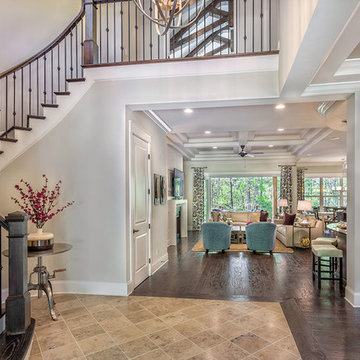
Foyer of the Arthur Rutenberg Homes Asheville 1267 model home built by Greenville, SC home builders, American Eagle Builders.
Свежая идея для дизайна: большое фойе: освещение в классическом стиле с серыми стенами, полом из известняка, двустворчатой входной дверью и входной дверью из темного дерева - отличное фото интерьера
Свежая идея для дизайна: большое фойе: освещение в классическом стиле с серыми стенами, полом из известняка, двустворчатой входной дверью и входной дверью из темного дерева - отличное фото интерьера
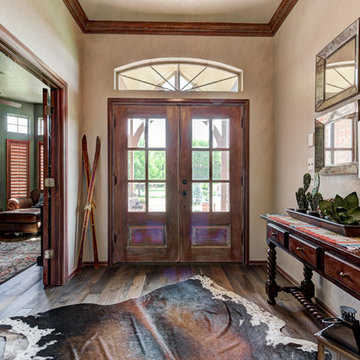
Свежая идея для дизайна: фойе среднего размера в стиле рустика с серыми стенами, паркетным полом среднего тона, двустворчатой входной дверью, входной дверью из темного дерева и коричневым полом - отличное фото интерьера
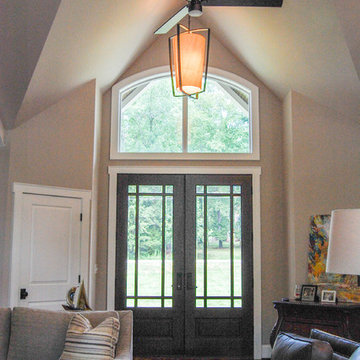
Foyer.
Carrying the main vault from the Entry, through the Foyer and Great Room and ending at the Rear Terrace, ties the design together giving a flow from front to back. The Foyer is not much more than an extension of the Great Room to save on space to use in other areas of the home. Short hallways run directly off the Foyer to the Guest Suite and utility rooms/areas adjacent to the Garage.
Прихожая с входной дверью из темного дерева – фото дизайна интерьера
1