Прихожая с входной дверью из светлого дерева и стеклянной входной дверью – фото дизайна интерьера
Сортировать:
Бюджет
Сортировать:Популярное за сегодня
121 - 140 из 12 022 фото
1 из 3
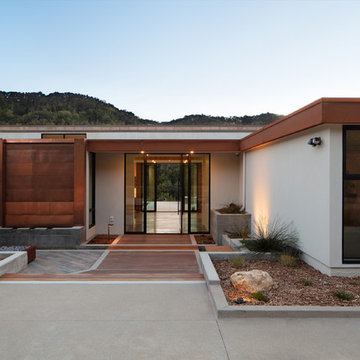
The magnificent watershed block wall traversing the length of the home. This block wall is the backbone or axis upon which this home is laid out. This wall is being built with minimal grout for solid wall appearance.
Corten metal panels, columns, and fascia elegantly trim the home.
Floating cantilevered ceiling extending outward over outdoor spaces.
Outdoor living space includes a pool, outdoor kitchen and a fireplace for year-round comfort.

Rear foyer entry
Photography: Stacy Zarin Goldberg Photography; Interior Design: Kristin Try Interiors; Builder: Harry Braswell, Inc.
Стильный дизайн: узкая прихожая в морском стиле с бежевыми стенами, одностворчатой входной дверью, стеклянной входной дверью и черным полом - последний тренд
Стильный дизайн: узкая прихожая в морском стиле с бежевыми стенами, одностворчатой входной дверью, стеклянной входной дверью и черным полом - последний тренд
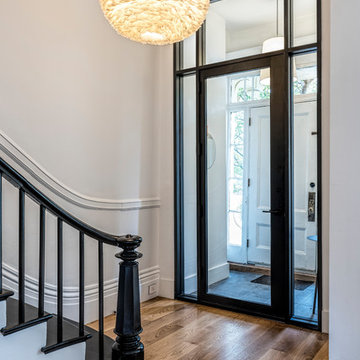
Image Courtesy © Richard Hilgendorff
Источник вдохновения для домашнего уюта: вестибюль в стиле неоклассика (современная классика) с белыми стенами, паркетным полом среднего тона, одностворчатой входной дверью, стеклянной входной дверью и коричневым полом
Источник вдохновения для домашнего уюта: вестибюль в стиле неоклассика (современная классика) с белыми стенами, паркетным полом среднего тона, одностворчатой входной дверью, стеклянной входной дверью и коричневым полом
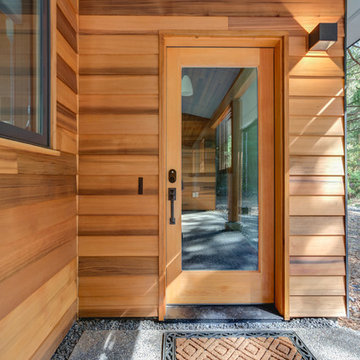
Свежая идея для дизайна: большая входная дверь в стиле модернизм с одностворчатой входной дверью и стеклянной входной дверью - отличное фото интерьера
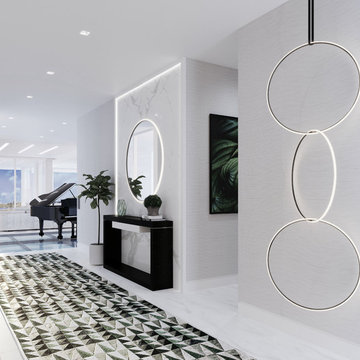
Britto Charette designed the interiors for the entire home, from the master bedroom and bathroom to the children’s and guest bedrooms, to an office suite and a “play terrace” for the family and their guests to enjoy.Ocean views. Custom interiors. Architectural details. Located in Miami’s Venetian Islands, Rivo Alto is a new-construction interior design project that our Britto Charette team is proud to showcase.
Our clients are a family from South America that values time outdoors. They’ve tasked us with creating a sense of movement in this vacation home and a seamless transition between indoor/outdoor spaces—something we’ll achieve with lots of glass.
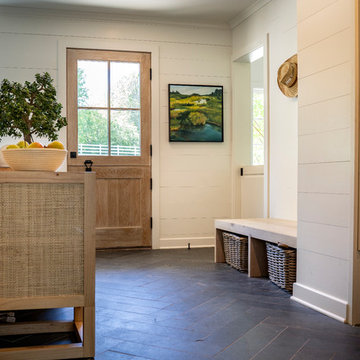
Идея дизайна: тамбур среднего размера в стиле кантри с белыми стенами, полом из сланца, голландской входной дверью, входной дверью из светлого дерева и черным полом
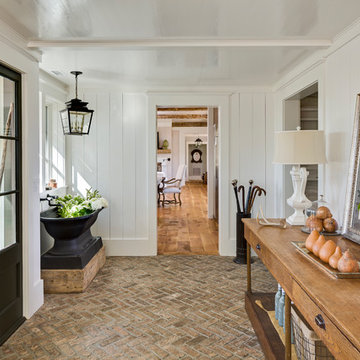
На фото: фойе в стиле рустика с белыми стенами, кирпичным полом, одностворчатой входной дверью и стеклянной входной дверью
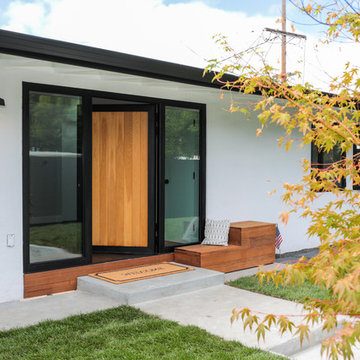
Greenberg Construction
Location: Mountain View, CA, United States
Our clients wanted to create a beautiful and open concept living space for entertaining while maximized the natural lighting throughout their midcentury modern Mackay home. Light silvery gray and bright white tones create a contemporary and sophisticated space; combined with elegant rich, dark woods throughout.
Removing the center wall and brick fireplace between the kitchen and dining areas allowed for a large seven by four foot island and abundance of light coming through the floor to ceiling windows and addition of skylights. The custom low sheen white and navy blue kitchen cabinets were designed by Segale Bros, with the goal of adding as much organization and access as possible with the island storage, drawers, and roll-outs.
Black finishings are used throughout with custom black aluminum windows and 3 panel sliding door by CBW Windows and Doors. The clients designed their custom vertical white oak front door with CBW Windows and Doors as well.
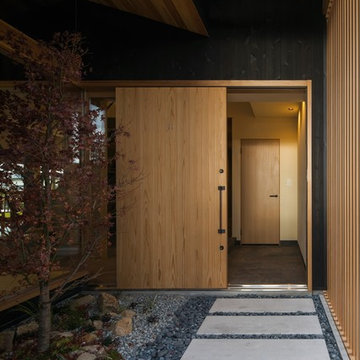
造作玄関ドア
На фото: входная дверь среднего размера в восточном стиле с бежевыми стенами, раздвижной входной дверью, входной дверью из светлого дерева и бежевым полом
На фото: входная дверь среднего размера в восточном стиле с бежевыми стенами, раздвижной входной дверью, входной дверью из светлого дерева и бежевым полом
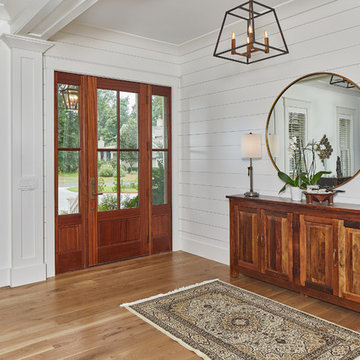
Tom Jenkins Photography
Buttboard: Coastal Millworks of Savannah
Flooring: Olde Savannah Hardwood Flooring
Mahogany Door: Coastal Millworks of Savannah
Windows: Andersen
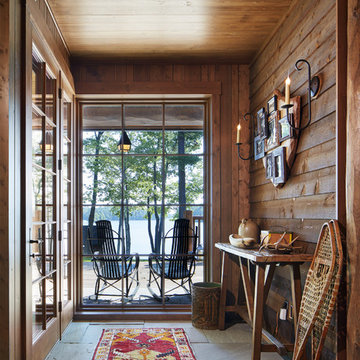
Corey Gaffer
Идея дизайна: прихожая в стиле рустика с коричневыми стенами, одностворчатой входной дверью и стеклянной входной дверью
Идея дизайна: прихожая в стиле рустика с коричневыми стенами, одностворчатой входной дверью и стеклянной входной дверью
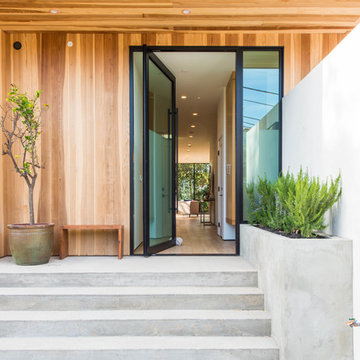
Стильный дизайн: входная дверь в морском стиле с поворотной входной дверью и стеклянной входной дверью - последний тренд
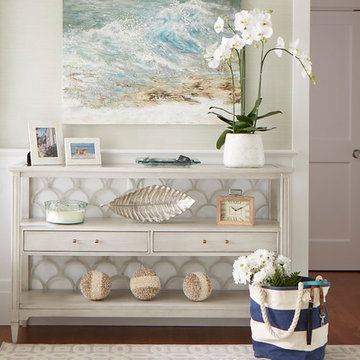
Kristada
Стильный дизайн: входная дверь среднего размера в стиле неоклассика (современная классика) с бежевыми стенами, паркетным полом среднего тона, одностворчатой входной дверью, стеклянной входной дверью и коричневым полом - последний тренд
Стильный дизайн: входная дверь среднего размера в стиле неоклассика (современная классика) с бежевыми стенами, паркетным полом среднего тона, одностворчатой входной дверью, стеклянной входной дверью и коричневым полом - последний тренд

Positioned near the base of iconic Camelback Mountain, “Outside In” is a modernist home celebrating the love of outdoor living Arizonans crave. The design inspiration was honoring early territorial architecture while applying modernist design principles.
Dressed with undulating negra cantera stone, the massing elements of “Outside In” bring an artistic stature to the project’s design hierarchy. This home boasts a first (never seen before feature) — a re-entrant pocketing door which unveils virtually the entire home’s living space to the exterior pool and view terrace.
A timeless chocolate and white palette makes this home both elegant and refined. Oriented south, the spectacular interior natural light illuminates what promises to become another timeless piece of architecture for the Paradise Valley landscape.
Project Details | Outside In
Architect: CP Drewett, AIA, NCARB, Drewett Works
Builder: Bedbrock Developers
Interior Designer: Ownby Design
Photographer: Werner Segarra
Publications:
Luxe Interiors & Design, Jan/Feb 2018, "Outside In: Optimized for Entertaining, a Paradise Valley Home Connects with its Desert Surrounds"
Awards:
Gold Nugget Awards - 2018
Award of Merit – Best Indoor/Outdoor Lifestyle for a Home – Custom
The Nationals - 2017
Silver Award -- Best Architectural Design of a One of a Kind Home - Custom or Spec
http://www.drewettworks.com/outside-in/

Joshua Caldwell
На фото: огромная входная дверь в современном стиле с белыми стенами, светлым паркетным полом, одностворчатой входной дверью, входной дверью из светлого дерева и бежевым полом с
На фото: огромная входная дверь в современном стиле с белыми стенами, светлым паркетным полом, одностворчатой входной дверью, входной дверью из светлого дерева и бежевым полом с
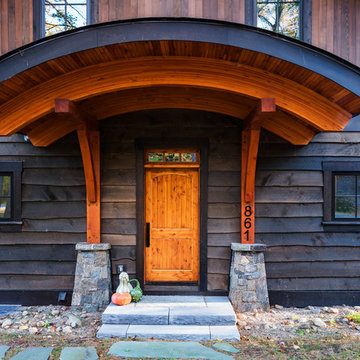
Elizabeth Haynes
Свежая идея для дизайна: большая входная дверь в стиле рустика с белыми стенами, светлым паркетным полом, одностворчатой входной дверью, входной дверью из светлого дерева и бежевым полом - отличное фото интерьера
Свежая идея для дизайна: большая входная дверь в стиле рустика с белыми стенами, светлым паркетным полом, одностворчатой входной дверью, входной дверью из светлого дерева и бежевым полом - отличное фото интерьера
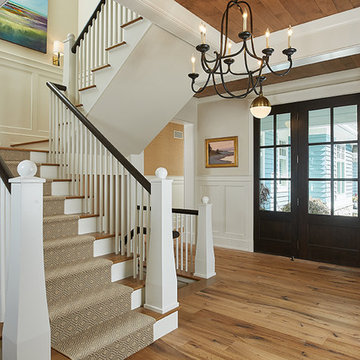
The best of the past and present meet in this distinguished design. Custom craftsmanship and distinctive detailing give this lakefront residence its vintage flavor while an open and light-filled floor plan clearly mark it as contemporary. With its interesting shingled roof lines, abundant windows with decorative brackets and welcoming porch, the exterior takes in surrounding views while the interior meets and exceeds contemporary expectations of ease and comfort. The main level features almost 3,000 square feet of open living, from the charming entry with multiple window seats and built-in benches to the central 15 by 22-foot kitchen, 22 by 18-foot living room with fireplace and adjacent dining and a relaxing, almost 300-square-foot screened-in porch. Nearby is a private sitting room and a 14 by 15-foot master bedroom with built-ins and a spa-style double-sink bath with a beautiful barrel-vaulted ceiling. The main level also includes a work room and first floor laundry, while the 2,165-square-foot second level includes three bedroom suites, a loft and a separate 966-square-foot guest quarters with private living area, kitchen and bedroom. Rounding out the offerings is the 1,960-square-foot lower level, where you can rest and recuperate in the sauna after a workout in your nearby exercise room. Also featured is a 21 by 18-family room, a 14 by 17-square-foot home theater, and an 11 by 12-foot guest bedroom suite.
Photography: Ashley Avila Photography & Fulview Builder: J. Peterson Homes Interior Design: Vision Interiors by Visbeen
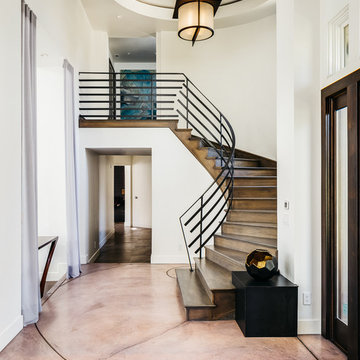
Идея дизайна: большое фойе в стиле неоклассика (современная классика) с белыми стенами, бежевым полом, бетонным полом и стеклянной входной дверью
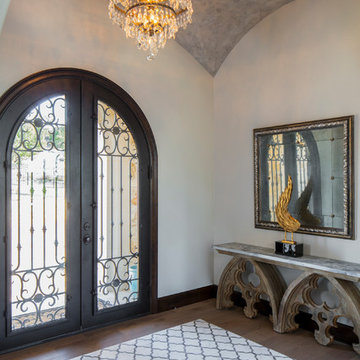
Источник вдохновения для домашнего уюта: фойе среднего размера в викторианском стиле с бежевыми стенами, паркетным полом среднего тона, двустворчатой входной дверью, стеклянной входной дверью и коричневым полом
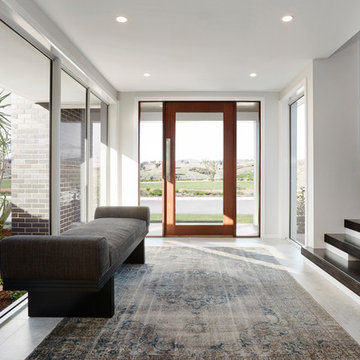
Свежая идея для дизайна: фойе в современном стиле с белыми стенами, одностворчатой входной дверью, стеклянной входной дверью и серым полом - отличное фото интерьера
Прихожая с входной дверью из светлого дерева и стеклянной входной дверью – фото дизайна интерьера
7