Прихожая с входной дверью из дерева среднего тона и металлической входной дверью – фото дизайна интерьера
Сортировать:
Бюджет
Сортировать:Популярное за сегодня
101 - 120 из 18 591 фото
1 из 3

Architect: Richard Warner
General Contractor: Allen Construction
Photo Credit: Jim Bartsch
Award Winner: Master Design Awards, Best of Show
Стильный дизайн: входная дверь среднего размера в современном стиле с белыми стенами, светлым паркетным полом, поворотной входной дверью и входной дверью из дерева среднего тона - последний тренд
Стильный дизайн: входная дверь среднего размера в современном стиле с белыми стенами, светлым паркетным полом, поворотной входной дверью и входной дверью из дерева среднего тона - последний тренд
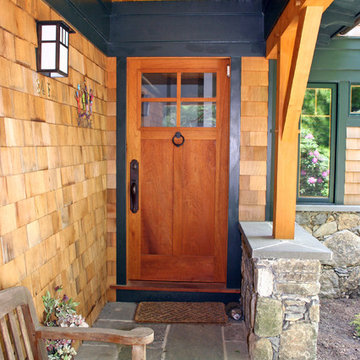
Источник вдохновения для домашнего уюта: входная дверь в стиле кантри с одностворчатой входной дверью и входной дверью из дерева среднего тона

The addition acts as a threshold from a new entry to the expansive site beyond. Glass becomes the connector between old and new, top and bottom, copper and stone. Reclaimed wood treads are used in a minimally detailed open stair connecting living spaces to a new hall and bedrooms above.
Photography: Jeffrey Totaro

A house located at a southern Vermont ski area, this home is based on our Lodge model. Custom designed, pre-cut and shipped to the site by Habitat Post & Beam, the home was assembled and finished by a local builder. Photos by Michael Penney, architectural photographer. IMPORTANT NOTE: We are not involved in the finish or decoration of these homes, so it is unlikely that we can answer any questions about elements that were not part of our kit package, i.e., specific elements of the spaces such as appliances, colors, lighting, furniture, landscaping, etc.
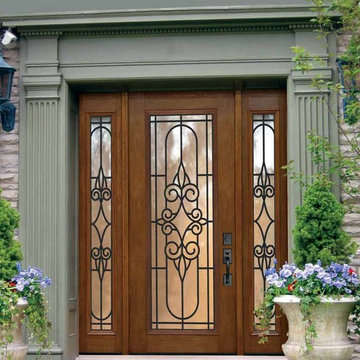
Full Lite Salento Cherry Fiberglass Door , Size: 2' 8" x 6' 8", sku# MCT092WSA
SKU DFFSAG1-2-MCT092WSA-1-2-3612
Weight No
Brand GC
Condition New
Shipping Size (w)"x (l)"x (h)" 25" (w)x 108" (l)x 52" (h)
Additional Door Options No
Collection Decorative GBG
Door Configuration Door with Two Sidelites
Material Fiberglass
Associated Door SKU MCT092WSA
Prehung SKU DFFSAG1-2
Door Style Full Lite
Thickness 1 3/4"
Door Width (foot-Inches) No
Door Height (6'-8") 80"
Sidelite Width (foot-Inches) No
Door Size 2' 8" x 6' 8"
Rough Opening No
Product Type Exterior Door
Door Model Salento
Door Options No
Certificates No
Home Style No
Lite Style Full Lite
Glass Texture No
Door Glass Features Tempered glass
Door Glass Type Double Glazed
Privacy Rating No
Panel Options No
Panel Style No
Glass Caming No
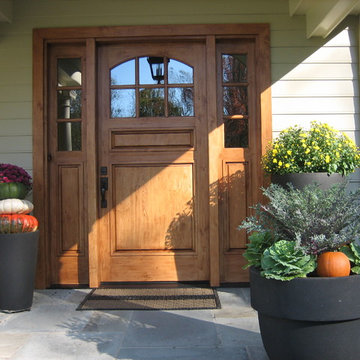
Whats more inviting than a beautiful custom door. This door and side lights are a perfect entry for this english style farmhouse.
На фото: прихожая в классическом стиле с одностворчатой входной дверью и входной дверью из дерева среднего тона с
На фото: прихожая в классическом стиле с одностворчатой входной дверью и входной дверью из дерева среднего тона с
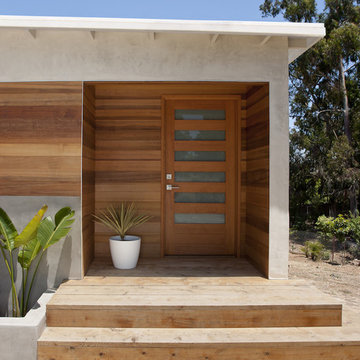
The new entry is wrapped in wood for an inviting feeling.
Пример оригинального дизайна: входная дверь в стиле модернизм с одностворчатой входной дверью и входной дверью из дерева среднего тона
Пример оригинального дизайна: входная дверь в стиле модернизм с одностворчатой входной дверью и входной дверью из дерева среднего тона
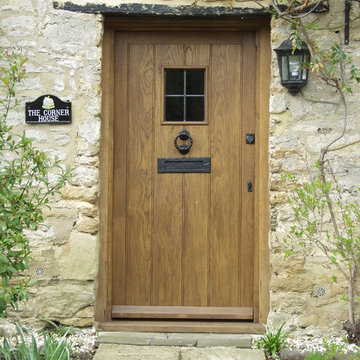
Пример оригинального дизайна: входная дверь в стиле кантри с одностворчатой входной дверью и входной дверью из дерева среднего тона

Свежая идея для дизайна: прихожая среднего размера: освещение в классическом стиле с бежевыми стенами, светлым паркетным полом, одностворчатой входной дверью и входной дверью из дерева среднего тона - отличное фото интерьера
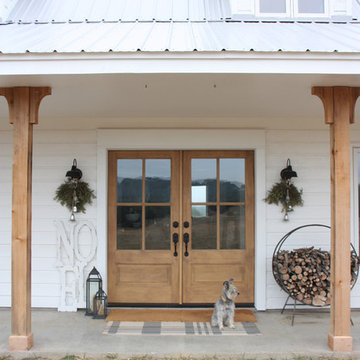
Beautiful french Simpson doors installed for this modern farmhouse main entrance.
Стильный дизайн: прихожая в стиле кантри с белыми стенами, двустворчатой входной дверью и входной дверью из дерева среднего тона - последний тренд
Стильный дизайн: прихожая в стиле кантри с белыми стенами, двустворчатой входной дверью и входной дверью из дерева среднего тона - последний тренд

Источник вдохновения для домашнего уюта: фойе с белыми стенами, одностворчатой входной дверью, входной дверью из дерева среднего тона и бежевым полом

Cedar Cove Modern benefits from its integration into the landscape. The house is set back from Lake Webster to preserve an existing stand of broadleaf trees that filter the low western sun that sets over the lake. Its split-level design follows the gentle grade of the surrounding slope. The L-shape of the house forms a protected garden entryway in the area of the house facing away from the lake while a two-story stone wall marks the entry and continues through the width of the house, leading the eye to a rear terrace. This terrace has a spectacular view aided by the structure’s smart positioning in relationship to Lake Webster.
The interior spaces are also organized to prioritize views of the lake. The living room looks out over the stone terrace at the rear of the house. The bisecting stone wall forms the fireplace in the living room and visually separates the two-story bedroom wing from the active spaces of the house. The screen porch, a staple of our modern house designs, flanks the terrace. Viewed from the lake, the house accentuates the contours of the land, while the clerestory window above the living room emits a soft glow through the canopy of preserved trees.
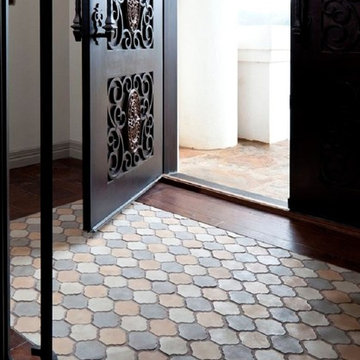
Стильный дизайн: прихожая в классическом стиле с белыми стенами, полом из терракотовой плитки, двустворчатой входной дверью и металлической входной дверью - последний тренд
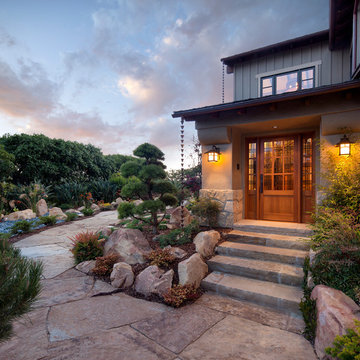
Jim Bartsch Photography
Источник вдохновения для домашнего уюта: входная дверь среднего размера в восточном стиле с одностворчатой входной дверью и входной дверью из дерева среднего тона
Источник вдохновения для домашнего уюта: входная дверь среднего размера в восточном стиле с одностворчатой входной дверью и входной дверью из дерева среднего тона

This Farmhouse has a modern, minimalist feel, with a rustic touch, staying true to its southwest location. It features wood tones, brass and black with vintage and rustic accents throughout the decor.

Идея дизайна: прихожая в стиле рустика с белыми стенами, темным паркетным полом, одностворчатой входной дверью, входной дверью из дерева среднего тона, коричневым полом и деревянным потолком
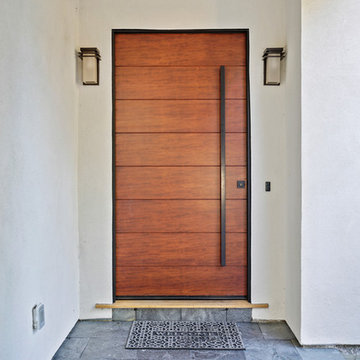
Идея дизайна: маленькая входная дверь в стиле модернизм с одностворчатой входной дверью и входной дверью из дерева среднего тона для на участке и в саду

This cozy lake cottage skillfully incorporates a number of features that would normally be restricted to a larger home design. A glance of the exterior reveals a simple story and a half gable running the length of the home, enveloping the majority of the interior spaces. To the rear, a pair of gables with copper roofing flanks a covered dining area that connects to a screened porch. Inside, a linear foyer reveals a generous staircase with cascading landing. Further back, a centrally placed kitchen is connected to all of the other main level entertaining spaces through expansive cased openings. A private study serves as the perfect buffer between the homes master suite and living room. Despite its small footprint, the master suite manages to incorporate several closets, built-ins, and adjacent master bath complete with a soaker tub flanked by separate enclosures for shower and water closet. Upstairs, a generous double vanity bathroom is shared by a bunkroom, exercise space, and private bedroom. The bunkroom is configured to provide sleeping accommodations for up to 4 people. The rear facing exercise has great views of the rear yard through a set of windows that overlook the copper roof of the screened porch below.
Builder: DeVries & Onderlinde Builders
Interior Designer: Vision Interiors by Visbeen
Photographer: Ashley Avila Photography

Свежая идея для дизайна: фойе в стиле кантри с белыми стенами, паркетным полом среднего тона, двустворчатой входной дверью, входной дверью из дерева среднего тона и коричневым полом - отличное фото интерьера
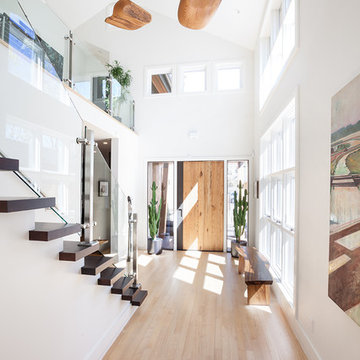
This rustic modern home was purchased by an art collector that needed plenty of white wall space to hang his collection. The furnishings were kept neutral to allow the art to pop and warm wood tones were selected to keep the house from becoming cold and sterile. Published in Modern In Denver | The Art of Living.
Paul Winner
Прихожая с входной дверью из дерева среднего тона и металлической входной дверью – фото дизайна интерьера
6