Прихожая с входной дверью из дерева среднего тона – фото дизайна интерьера с высоким бюджетом
Сортировать:
Бюджет
Сортировать:Популярное за сегодня
81 - 100 из 3 238 фото
1 из 3
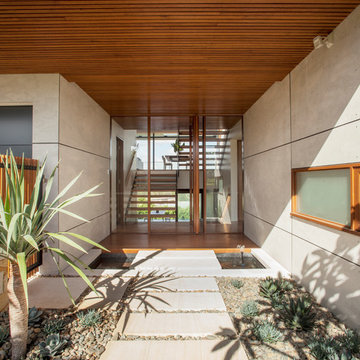
Simon Wood Photography
Пример оригинального дизайна: большая входная дверь в современном стиле с серыми стенами, паркетным полом среднего тона, поворотной входной дверью, входной дверью из дерева среднего тона и коричневым полом
Пример оригинального дизайна: большая входная дверь в современном стиле с серыми стенами, паркетным полом среднего тона, поворотной входной дверью, входной дверью из дерева среднего тона и коричневым полом
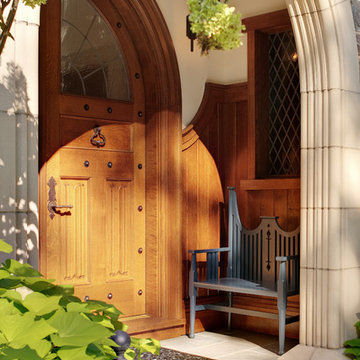
Covered Entry with Double Wooden Door and Cast Stone Arch
Пример оригинального дизайна: маленькая входная дверь в классическом стиле с входной дверью из дерева среднего тона, бежевыми стенами и двустворчатой входной дверью для на участке и в саду
Пример оригинального дизайна: маленькая входная дверь в классическом стиле с входной дверью из дерева среднего тона, бежевыми стенами и двустворчатой входной дверью для на участке и в саду
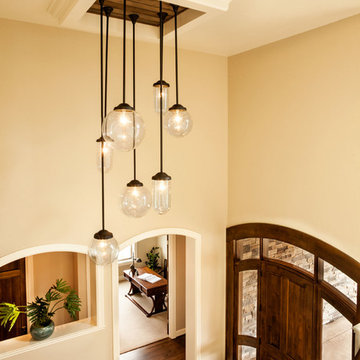
Идея дизайна: большая входная дверь в современном стиле с бежевыми стенами, темным паркетным полом, одностворчатой входной дверью и входной дверью из дерева среднего тона
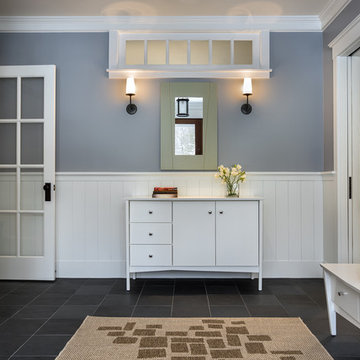
photography by Rob Karosis
Стильный дизайн: большое фойе в классическом стиле с серыми стенами, полом из сланца, одностворчатой входной дверью и входной дверью из дерева среднего тона - последний тренд
Стильный дизайн: большое фойе в классическом стиле с серыми стенами, полом из сланца, одностворчатой входной дверью и входной дверью из дерева среднего тона - последний тренд
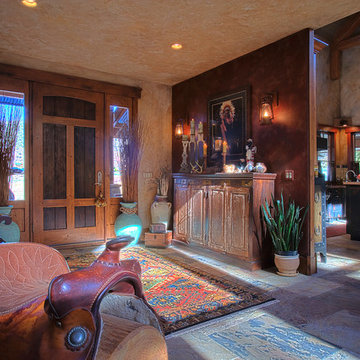
Dick Springgate
На фото: большое фойе в классическом стиле с разноцветными стенами, полом из сланца, одностворчатой входной дверью и входной дверью из дерева среднего тона
На фото: большое фойе в классическом стиле с разноцветными стенами, полом из сланца, одностворчатой входной дверью и входной дверью из дерева среднего тона
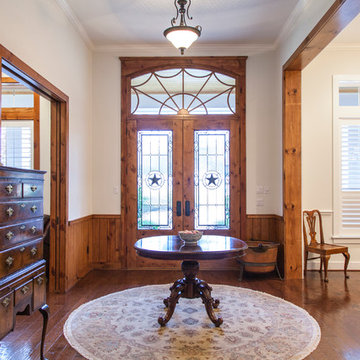
Custom knotty alder front door with tongue and groove wood wainscot in foyer area.
Пример оригинального дизайна: фойе среднего размера в стиле кантри с паркетным полом среднего тона, двустворчатой входной дверью, входной дверью из дерева среднего тона и белыми стенами
Пример оригинального дизайна: фойе среднего размера в стиле кантри с паркетным полом среднего тона, двустворчатой входной дверью, входной дверью из дерева среднего тона и белыми стенами
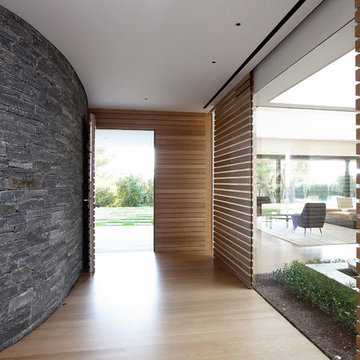
Стильный дизайн: узкая прихожая среднего размера в современном стиле с светлым паркетным полом, одностворчатой входной дверью и входной дверью из дерева среднего тона - последний тренд
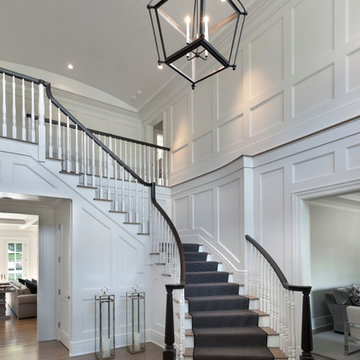
Floor to ceiling recessed paneling graces the spacious two-story entry foyer with barrel vaulted ceiling.
Источник вдохновения для домашнего уюта: большое фойе в стиле неоклассика (современная классика) с паркетным полом среднего тона, серыми стенами, одностворчатой входной дверью и входной дверью из дерева среднего тона
Источник вдохновения для домашнего уюта: большое фойе в стиле неоклассика (современная классика) с паркетным полом среднего тона, серыми стенами, одностворчатой входной дверью и входной дверью из дерева среднего тона
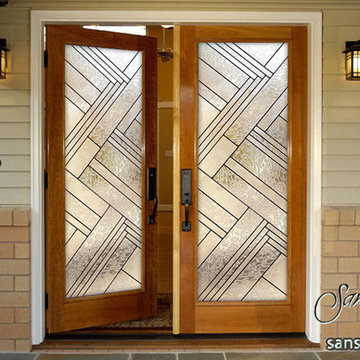
Glass Front Doors, Entry Doors that Make a Statement! Your front door is your home's initial focal point and glass doors by Sans Soucie with frosted, etched glass designs create a unique, custom effect while providing privacy AND light thru exquisite, quality designs! Available any size, all glass front doors are custom made to order and ship worldwide at reasonable prices. Exterior entry door glass will be tempered, dual pane (an equally efficient single 1/2" thick pane is used in our fiberglass doors). Selling both the glass inserts for front doors as well as entry doors with glass, Sans Soucie art glass doors are available in 8 woods and Plastpro fiberglass in both smooth surface or a grain texture, as a slab door or prehung in the jamb - any size. From simple frosted glass effects to our more extravagant 3D sculpture carved, painted and stained glass .. and everything in between, Sans Soucie designs are sandblasted different ways creating not only different effects, but different price levels. The "same design, done different" - with no limit to design, there's something for every decor, any style. The privacy you need is created without sacrificing sunlight! Price will vary by design complexity and type of effect: Specialty Glass and Frosted Glass. Inside our fun, easy to use online Glass and Entry Door Designer, you'll get instant pricing on everything as YOU customize your door and glass! When you're all finished designing, you can place your order online! We're here to answer any questions you have so please call (877) 331-339 to speak to a knowledgeable representative! Doors ship worldwide at reasonable prices from Palm Desert, California with delivery time ranges between 3-8 weeks depending on door material and glass effect selected. (Doug Fir or Fiberglass in Frosted Effects allow 3 weeks, Specialty Woods and Glass [2D, 3D, Leaded] will require approx. 8 weeks).
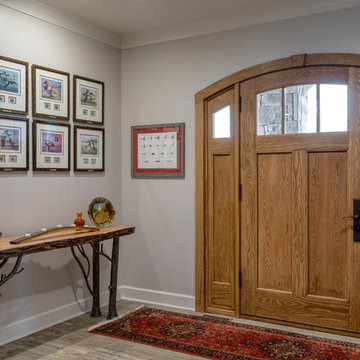
This impeccably designed and decorated Craftsman Home rests perfectly amidst the Sweetest Maple Trees in Western North Carolina. The beautiful exterior finishes convey warmth and charm. The White Oak arched front door gives a stately entry. Open Concept Living provides an airy feel and flow throughout the home. This luxurious kitchen captives with stunning Indian Rock Granite and a lovely contrast of colors. The Master Bath has a Steam Shower enveloped with solid slabs of gorgeous granite, a jetted tub with granite surround and his & hers vanity’s. The living room enchants with an alluring granite hearth, mantle and surround fireplace. Our team of Master Carpenters built the intricately detailed and functional Entertainment Center Built-Ins and a Cat Door Entrance. The large Sunroom with the EZE Breeze Window System is a great place to relax. Cool breezes can be enjoyed in the summer with the window system open and heat is retained in the winter with the windows closed.
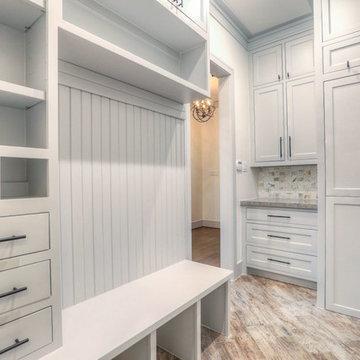
mud room, drop zone
Идея дизайна: большой тамбур в стиле кантри с белыми стенами, полом из керамической плитки, одностворчатой входной дверью, входной дверью из дерева среднего тона и коричневым полом
Идея дизайна: большой тамбур в стиле кантри с белыми стенами, полом из керамической плитки, одностворчатой входной дверью, входной дверью из дерева среднего тона и коричневым полом
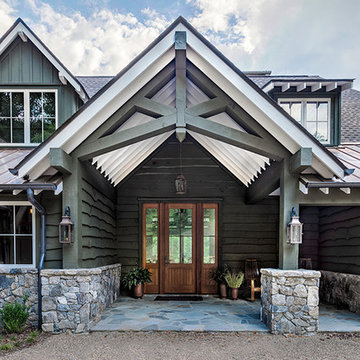
This light and airy lake house features an open plan and refined, clean lines that are reflected throughout in details like reclaimed wide plank heart pine floors, shiplap walls, V-groove ceilings and concealed cabinetry. The home's exterior combines Doggett Mountain stone with board and batten siding, accented by a copper roof.
Photography by Rebecca Lehde, Inspiro 8 Studios.
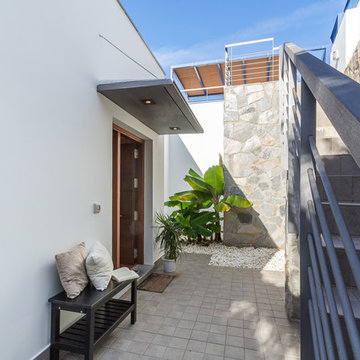
Home & Haus Homestaging y Fotografía | Maite Fragueiro
Стильный дизайн: входная дверь среднего размера в средиземноморском стиле с бежевыми стенами, полом из известняка, поворотной входной дверью, входной дверью из дерева среднего тона и коричневым полом - последний тренд
Стильный дизайн: входная дверь среднего размера в средиземноморском стиле с бежевыми стенами, полом из известняка, поворотной входной дверью, входной дверью из дерева среднего тона и коричневым полом - последний тренд
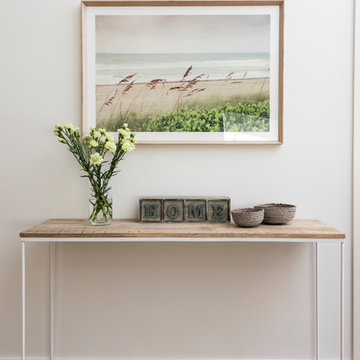
Peter Layton Photography
Globe West Flinders Console
На фото: прихожая среднего размера в морском стиле с белыми стенами, полом из бамбука, коричневым полом и входной дверью из дерева среднего тона
На фото: прихожая среднего размера в морском стиле с белыми стенами, полом из бамбука, коричневым полом и входной дверью из дерева среднего тона
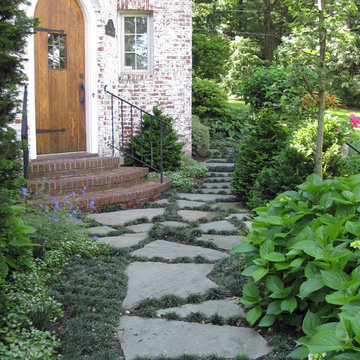
A front entry that was designed to look like a 'forgotten chateau courtyard. The design actually solved issues left over from a renovation that limited the amount of lot coverage that was left for impervious coverage in the landscape.

製作建具によるレッドシダーの玄関引戸を開けると、大きな玄関ホールが迎えます。玄関ホールから、和室の客間、親世帯エリア、子世帯エリアへとアクセスすることができます。
Стильный дизайн: большая узкая прихожая с белыми стенами, паркетным полом среднего тона, раздвижной входной дверью, входной дверью из дерева среднего тона, коричневым полом, потолком с обоями и обоями на стенах - последний тренд
Стильный дизайн: большая узкая прихожая с белыми стенами, паркетным полом среднего тона, раздвижной входной дверью, входной дверью из дерева среднего тона, коричневым полом, потолком с обоями и обоями на стенах - последний тренд
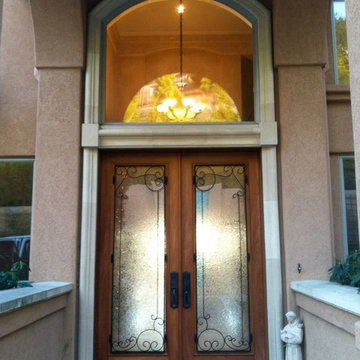
doorbeautiful.com
На фото: большая входная дверь в классическом стиле с двустворчатой входной дверью и входной дверью из дерева среднего тона с
На фото: большая входная дверь в классическом стиле с двустворчатой входной дверью и входной дверью из дерева среднего тона с
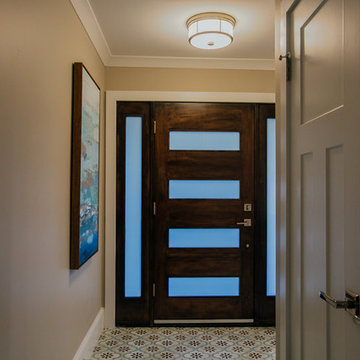
This project was such an incredible design opportunity, and instilled inspiration and excitement at every turn! Our amazing clients came to us with the challenge of converting their beloved family home into a welcoming haven for all members of the family. At the time that we met our clients, they were struggling with the difficult personal decision of the fate of the home. Their father/father-in-law had passed away and their mother/mother-in-law had recently been admitted into a nursing facility and was fighting Alzheimer’s. Resistant to loss of the home now that both parents were out of it, our clients purchased the home to keep in in the family. Despite their permanent home currently being in New Jersey, these clients dedicated themselves to keeping and revitalizing the house. We were moved by the story and became immediately passionate about bringing this dream to life.
The home was built by the parents of our clients and was only ever owned by them, making this a truly special space to the family. Our goal was to revitalize the home and to bring new energy into every room without losing the special characteristics that were original to the home when it was built. In this way, we were able to develop a house that maintains its own unique personality while offering a space of welcoming neutrality for all members of the family to enjoy over time.
The renovation touched every part of the home: the exterior, foyer, kitchen, living room, sun room, garage, six bedrooms, three bathrooms, the laundry room, and everything in between. The focus was to develop a style that carried consistently from space to space, but allowed for unique expression in the small details in every room.
Starting at the entry, we renovated the front door and entry point to offer more presence and to bring more of the mid-century vibe to the home’s exterior. We integrated a new modern front door, cedar shingle accents, new exterior paint, and gorgeous contemporary house numbers that really allow the home to stand out. Just inside the entry, we renovated the foyer to create a playful entry point worthy of attention. Cement look tile adorns the foyer floor, and we’ve added new lighting and upgraded the entry coat storage.
Upon entering the home, one will immediately be captivated by the stunning kitchen just off the entry. We transformed this space in just about every way. While the footprint of the home ultimately remained almost identical, the aesthetics were completely turned on their head. We re-worked the kitchen to maximize storage and to create an informal dining area that is great for casual hosting or morning coffee.
We removed the entry to the garage that was once in the informal dining, and created a peninsula in its place that offers a unique division between the kitchen/informal dining and the formal dining and living areas. The simple light warm light gray cabinetry offers a bit of traditional elegance, along with the marble backsplash and quartz countertops. We extended the original wood flooring into the kitchen and stained all floors to match for a warmth that truly resonates through all spaces. We upgraded appliances, added lighting everywhere, and finished the space with some gorgeous mid century furniture pieces.
In the formal dining and living room, we really focused on maintaining the original marble fireplace as a focal point. We cleaned the marble, repaired the mortar, and refinished the original fireplace screen to give a new sleek look in black. We then integrated a new gas insert for modern heating and painted the upper portion in a rich navy blue; an accent that is carried through the home consistently as a nod to our client’s love of the color.
The former entry into the old covered porch is now an elegant glass door leading to a stunning finished sunroom. This room was completely upgraded as well. We wrapped the entire space in cozy white shiplap to keep a casual feel with brightness. We tiled the floor with large format concrete look tile, and painted the old brick fireplace a bright white. We installed a new gas burning unit, and integrated transitional style lighting to bring warmth and elegance into the space. The new black-frame windows are adorned with decorative shades that feature hand-sketched bird prints, and we’ve created a dedicated garden-ware “nook” for our client who loves to work in the yard. The far end of this space is completed with two oversized chaise loungers and overhead lights…the most perfect little reading nook!
Just off the dining room, we created an entirely new space to the home: a mudroom. The clients lacked this space and desperately needed a landing spot upon entering the home from the garage. We uniquely planned existing space in the garage to utilize for this purpose, and were able to create a small but functional entry point without losing the ability to park cars in the garage. This new space features cement-look tile, gorgeous deep brown cabinetry, and plenty of storage for all the small items one might need to store while moving in and out of the home.
The remainder of the upstairs level includes massive renovations to the guest hall bathroom and guest bedroom, upstairs master bed/bath suite, and a third bedroom that we converted into a home office for the client.
Some of the largest transformations were made in the basement, where unfinished space and lack of light were converted into gloriously lit, cozy, finished spaces. Our first task was to convert the massive basement living room into the new master bedroom for our clients. We removed existing built-ins, created an entirely new walk-in closet, painted the old brick fireplace, installed a new gas unit, added carpet, introduced new lighting, replaced windows, and upgraded every part of the aesthetic appearance. One of the most incredible features of this space is the custom double sliding barn door made by a Denver artisan. This space is truly a retreat for our clients!
We also completely transformed the laundry room, back storage room, basement master bathroom, and two bedrooms.
This home’s massive scope and ever-evolving challenges were thrilling and exciting to work with, and the result is absolutely amazing. At the end of the day, this home offers a look and feel that the clients love. Above all, though, the clients feel the spirit of their family home and have a welcoming environment for all members of the family to enjoy for years to come.
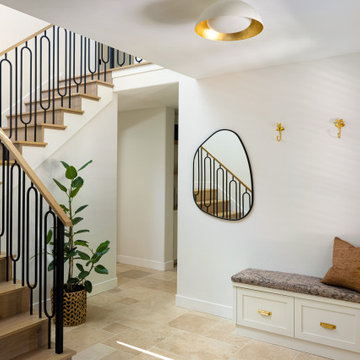
Пример оригинального дизайна: входная дверь среднего размера в стиле кантри с полом из травертина, одностворчатой входной дверью и входной дверью из дерева среднего тона
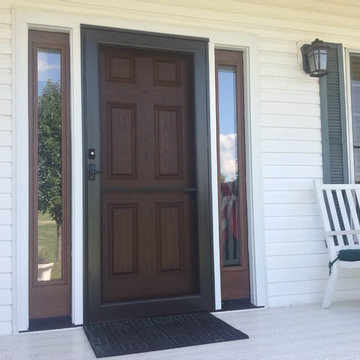
This new fiberglass door, sidelights and storm door provide an energy efficient improvement and add curb appeal to this country farmhouse.
Свежая идея для дизайна: входная дверь среднего размера в стиле кантри с белыми стенами, полом из керамической плитки, одностворчатой входной дверью и входной дверью из дерева среднего тона - отличное фото интерьера
Свежая идея для дизайна: входная дверь среднего размера в стиле кантри с белыми стенами, полом из керамической плитки, одностворчатой входной дверью и входной дверью из дерева среднего тона - отличное фото интерьера
Прихожая с входной дверью из дерева среднего тона – фото дизайна интерьера с высоким бюджетом
5