Прихожая с темным паркетным полом и входной дверью из дерева среднего тона – фото дизайна интерьера
Сортировать:
Бюджет
Сортировать:Популярное за сегодня
61 - 80 из 797 фото
1 из 3
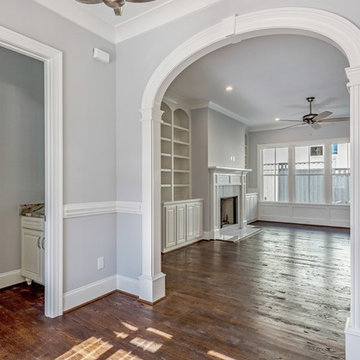
Creech Homes -- Raleigh, NC
Пример оригинального дизайна: фойе в стиле кантри с серыми стенами, темным паркетным полом, входной дверью из дерева среднего тона и коричневым полом
Пример оригинального дизайна: фойе в стиле кантри с серыми стенами, темным паркетным полом, входной дверью из дерева среднего тона и коричневым полом
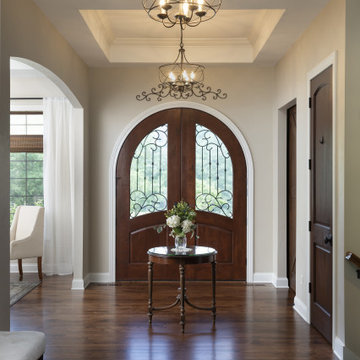
Grand foyer as you open the arched double leaded doors with two tray ceilings and Quorum chandeliars. The flooring is a random plank hickory floor stained a warm walnut colorthat opens up to the arched doorway of the formal dining room. Breath taking as you look to the back of the house onto the pool area.
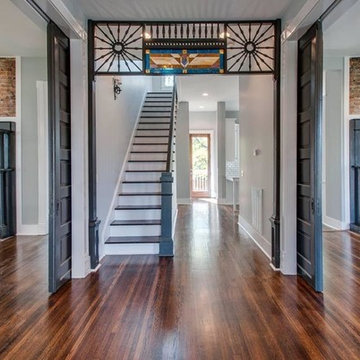
Restoration of 2 sets of pocket doors, 2 mantles, hearth, and stairwell.
-Blackstone Painters
Стильный дизайн: большое фойе в викторианском стиле с серыми стенами, темным паркетным полом, одностворчатой входной дверью и входной дверью из дерева среднего тона - последний тренд
Стильный дизайн: большое фойе в викторианском стиле с серыми стенами, темным паркетным полом, одностворчатой входной дверью и входной дверью из дерева среднего тона - последний тренд
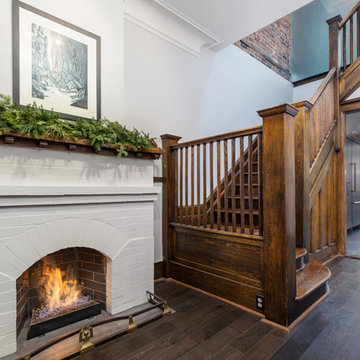
Свежая идея для дизайна: узкая прихожая среднего размера в стиле неоклассика (современная классика) с серыми стенами, темным паркетным полом, одностворчатой входной дверью, входной дверью из дерева среднего тона и коричневым полом - отличное фото интерьера
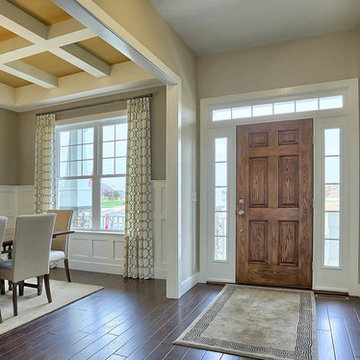
The Laurel Model Foyer
Свежая идея для дизайна: фойе среднего размера в стиле кантри с серыми стенами, темным паркетным полом, одностворчатой входной дверью и входной дверью из дерева среднего тона - отличное фото интерьера
Свежая идея для дизайна: фойе среднего размера в стиле кантри с серыми стенами, темным паркетным полом, одностворчатой входной дверью и входной дверью из дерева среднего тона - отличное фото интерьера

Источник вдохновения для домашнего уюта: большая узкая прихожая в восточном стиле с белыми стенами, темным паркетным полом, раздвижной входной дверью, входной дверью из дерева среднего тона, коричневым полом, деревянным потолком и деревянными стенами

アンティーク家具を取り入れた和モダンの家
Свежая идея для дизайна: узкая прихожая среднего размера в восточном стиле с белыми стенами, темным паркетным полом, одностворчатой входной дверью, входной дверью из дерева среднего тона и коричневым полом - отличное фото интерьера
Свежая идея для дизайна: узкая прихожая среднего размера в восточном стиле с белыми стенами, темным паркетным полом, одностворчатой входной дверью, входной дверью из дерева среднего тона и коричневым полом - отличное фото интерьера

A semi-open floor plan greets you as you enter this home. Custom staircase leading to the second floor showcases a custom entry table and a view of the family room and kitchen are down the hall. The blue themed dining room is designated by floor to ceiling columns. We had the pleasure of designing all of the wood work details in this home.
Photo: Stephen Allen
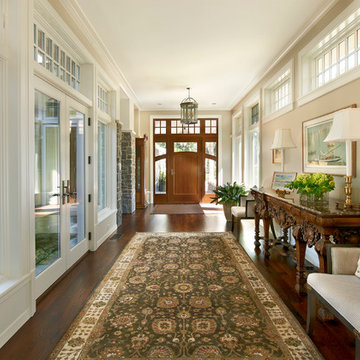
The indoor and outdoor spaces have a special connection in this home where transoms and an inner courtyard flood circulation spaces with natural light.
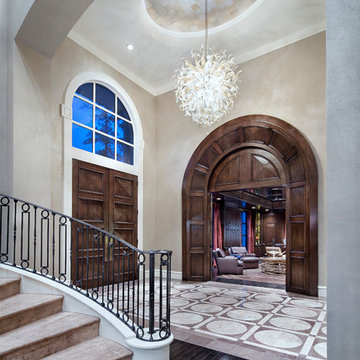
Piston Design
Пример оригинального дизайна: огромное фойе в стиле неоклассика (современная классика) с бежевыми стенами, темным паркетным полом, двустворчатой входной дверью и входной дверью из дерева среднего тона
Пример оригинального дизайна: огромное фойе в стиле неоклассика (современная классика) с бежевыми стенами, темным паркетным полом, двустворчатой входной дверью и входной дверью из дерева среднего тона
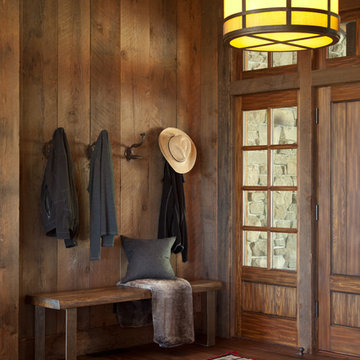
Источник вдохновения для домашнего уюта: прихожая в стиле рустика с коричневыми стенами, одностворчатой входной дверью, входной дверью из дерева среднего тона и темным паркетным полом

From grand estates, to exquisite country homes, to whole house renovations, the quality and attention to detail of a "Significant Homes" custom home is immediately apparent. Full time on-site supervision, a dedicated office staff and hand picked professional craftsmen are the team that take you from groundbreaking to occupancy. Every "Significant Homes" project represents 45 years of luxury homebuilding experience, and a commitment to quality widely recognized by architects, the press and, most of all....thoroughly satisfied homeowners. Our projects have been published in Architectural Digest 6 times along with many other publications and books. Though the lion share of our work has been in Fairfield and Westchester counties, we have built homes in Palm Beach, Aspen, Maine, Nantucket and Long Island.
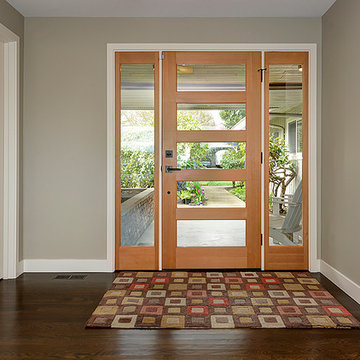
Perfectly presented, timeless white, gray and black hues.
Beautifully thought and highly functional kitchen in Bellevue's Woodridge neighborhood. As a part of a full scale renovation on this home, the original kitchen space was reconfigured into a walk thru laundry room and sunny, front-and-center kitchen space. Crisp white detailing, black granite counters and skirted center island. A place for everything, everything in its place. Precise induction cooking, convection oven, pro-style vent hood, and tall refrigeration. Abundant recessed and under cabinet lighting accentuates the space. Contemporary front door, milk chocolate custom stained hardwoods and new moldings throughout.
Construction, Floor Plan Configuration and Kitchen Design by Steven Ray Construction, Inc.
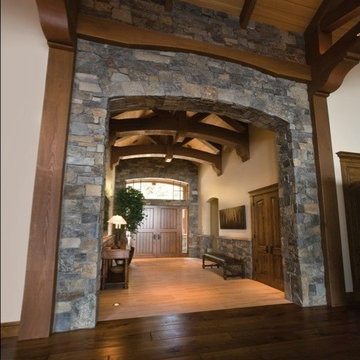
На фото: огромная входная дверь в классическом стиле с коричневыми стенами, темным паркетным полом, двустворчатой входной дверью, входной дверью из дерева среднего тона и коричневым полом
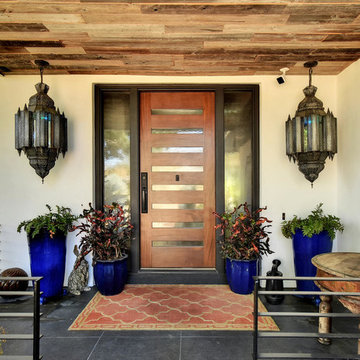
Twist Tours - Allison Cartwright
Источник вдохновения для домашнего уюта: входная дверь среднего размера в стиле неоклассика (современная классика) с одностворчатой входной дверью, входной дверью из дерева среднего тона, бежевыми стенами и темным паркетным полом
Источник вдохновения для домашнего уюта: входная дверь среднего размера в стиле неоклассика (современная классика) с одностворчатой входной дверью, входной дверью из дерева среднего тона, бежевыми стенами и темным паркетным полом
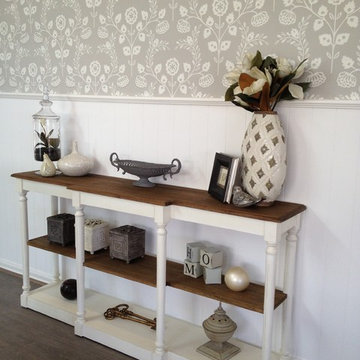
На фото: узкая прихожая среднего размера в стиле кантри с серыми стенами, темным паркетным полом, одностворчатой входной дверью и входной дверью из дерева среднего тона с
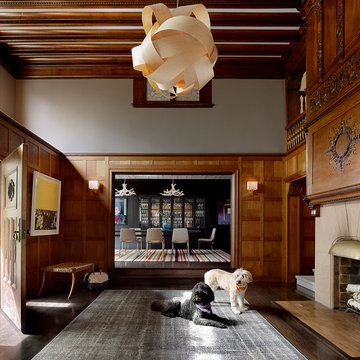
Стильный дизайн: большое фойе в стиле неоклассика (современная классика) с входной дверью из дерева среднего тона, белыми стенами, темным паркетным полом и одностворчатой входной дверью - последний тренд
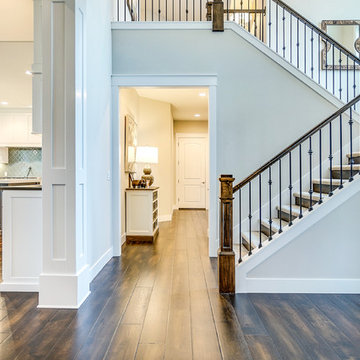
The Aerius - Modern American Craftsman on Acreage in Ridgefield Washington by Cascade West Development Inc.
Upon opening the 8ft tall door and entering the foyer an immediate display of light, color and energy is presented to us in the form of 13ft coffered ceilings, abundant natural lighting and an ornate glass chandelier. Beckoning across the hall an entrance to the Great Room is beset by the Master Suite, the Den, a central stairway to the Upper Level and a passageway to the 4-bay Garage and Guest Bedroom with attached bath. Advancement to the Great Room reveals massive, built-in vertical storage, a vast area for all manner of social interactions and a bountiful showcase of the forest scenery that allows the natural splendor of the outside in. The sleek corner-kitchen is composed with elevated countertops. These additional 4in create the perfect fit for our larger-than-life homeowner and make stooping and drooping a distant memory. The comfortable kitchen creates no spatial divide and easily transitions to the sun-drenched dining nook, complete with overhead coffered-beam ceiling. This trifecta of function, form and flow accommodates all shapes and sizes and allows any number of events to be hosted here. On the rare occasion more room is needed, the sliding glass doors can be opened allowing an out-pour of activity. Almost doubling the square-footage and extending the Great Room into the arboreous locale is sure to guarantee long nights out under the stars.
Cascade West Facebook: https://goo.gl/MCD2U1
Cascade West Website: https://goo.gl/XHm7Un
These photos, like many of ours, were taken by the good people of ExposioHDR - Portland, Or
Exposio Facebook: https://goo.gl/SpSvyo
Exposio Website: https://goo.gl/Cbm8Ya
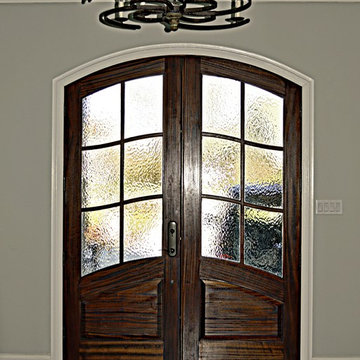
Water Glass Entryway Cheatham
Свежая идея для дизайна: огромная входная дверь в классическом стиле с серыми стенами, темным паркетным полом, двустворчатой входной дверью и входной дверью из дерева среднего тона - отличное фото интерьера
Свежая идея для дизайна: огромная входная дверь в классическом стиле с серыми стенами, темным паркетным полом, двустворчатой входной дверью и входной дверью из дерева среднего тона - отличное фото интерьера
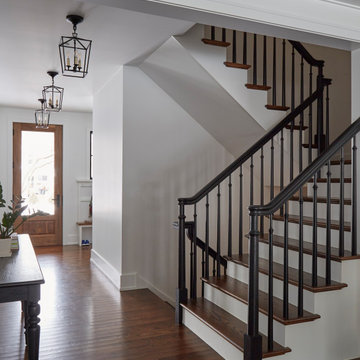
Bright and airy Foyer with stair open to Family Room.
На фото: фойе среднего размера в стиле кантри с белыми стенами, темным паркетным полом, одностворчатой входной дверью, входной дверью из дерева среднего тона и коричневым полом
На фото: фойе среднего размера в стиле кантри с белыми стенами, темным паркетным полом, одностворчатой входной дверью, входной дверью из дерева среднего тона и коричневым полом
Прихожая с темным паркетным полом и входной дверью из дерева среднего тона – фото дизайна интерьера
4