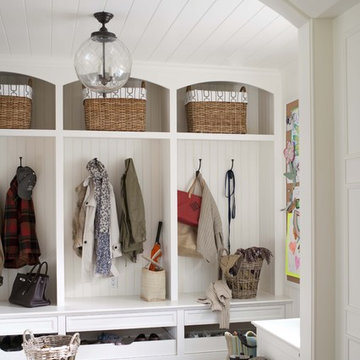Прихожая с темным паркетным полом и мраморным полом – фото дизайна интерьера
Сортировать:Популярное за сегодня
121 - 140 из 19 556 фото
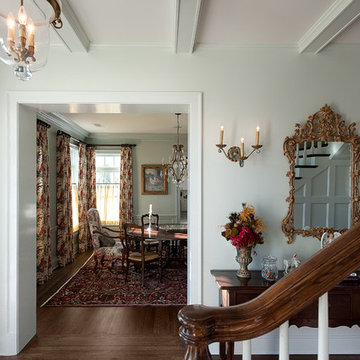
На фото: фойе среднего размера в классическом стиле с белыми стенами, темным паркетным полом и одностворчатой входной дверью с

Clawson Architects designed the Main Entry/Stair Hall, flooding the space with natural light on both the first and second floors while enhancing views and circulation with more thoughtful space allocations and period details. The AIA Gold Medal Winner, this design was not a Renovation or Restoration but a Re envisioned Design.
The original before pictures can be seen on our web site at www.clawsonarchitects.com
The design for the stair is available for purchase. Please contact us at 973-313-2724 for more information.

Photographer: Tom Crane
Свежая идея для дизайна: большое фойе в классическом стиле с темным паркетным полом, одностворчатой входной дверью, черной входной дверью и коричневым полом - отличное фото интерьера
Свежая идея для дизайна: большое фойе в классическом стиле с темным паркетным полом, одностворчатой входной дверью, черной входной дверью и коричневым полом - отличное фото интерьера

http://www.cookarchitectural.com
Perched on wooded hilltop, this historical estate home was thoughtfully restored and expanded, addressing the modern needs of a large family and incorporating the unique style of its owners. The design is teeming with custom details including a porte cochère and fox head rain spouts, providing references to the historical narrative of the site’s long history.
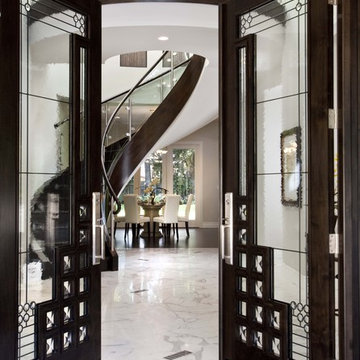
Свежая идея для дизайна: фойе в современном стиле с белыми стенами, двустворчатой входной дверью, стеклянной входной дверью и мраморным полом - отличное фото интерьера
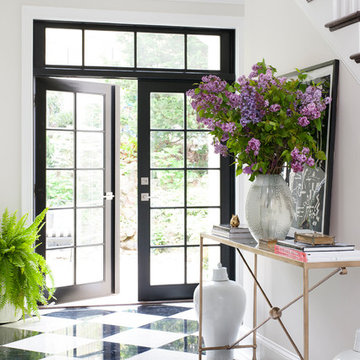
A Bernhardt console sits pretty atop the high contrast black and white floors in this DC entrance.
Свежая идея для дизайна: фойе в стиле неоклассика (современная классика) с белыми стенами, мраморным полом и разноцветным полом - отличное фото интерьера
Свежая идея для дизайна: фойе в стиле неоклассика (современная классика) с белыми стенами, мраморным полом и разноцветным полом - отличное фото интерьера

Whole-house remodel of a hillside home in Seattle. The historically-significant ballroom was repurposed as a family/music room, and the once-small kitchen and adjacent spaces were combined to create an open area for cooking and gathering.
A compact master bath was reconfigured to maximize the use of space, and a new main floor powder room provides knee space for accessibility.
Built-in cabinets provide much-needed coat & shoe storage close to the front door.
©Kathryn Barnard, 2014

Стильный дизайн: тамбур в стиле неоклассика (современная классика) с серыми стенами, темным паркетным полом и коричневым полом - последний тренд

Идея дизайна: фойе среднего размера в современном стиле с белыми стенами, темным паркетным полом и коричневым полом
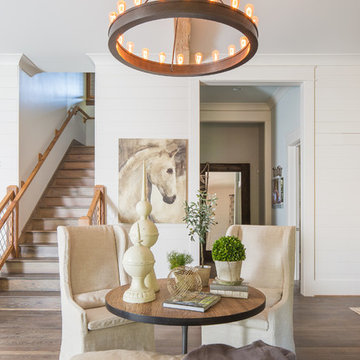
Amazing front porch of a modern farmhouse built by Steve Powell Homes (www.stevepowellhomes.com). Photo Credit: David Cannon Photography (www.davidcannonphotography.com)
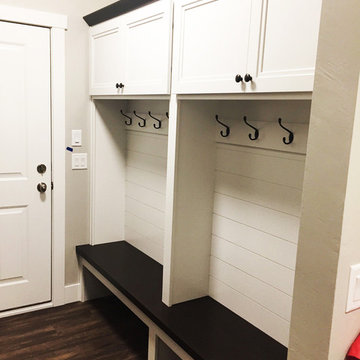
This built-in bench was doubled to twice the size in this home. The bench includes a space for shoes underneath the bench as well as coat racks and storage space above.

Tom Powel Imaging
Стильный дизайн: входная дверь среднего размера в современном стиле с белыми стенами, мраморным полом, двустворчатой входной дверью, белой входной дверью и разноцветным полом - последний тренд
Стильный дизайн: входная дверь среднего размера в современном стиле с белыми стенами, мраморным полом, двустворчатой входной дверью, белой входной дверью и разноцветным полом - последний тренд
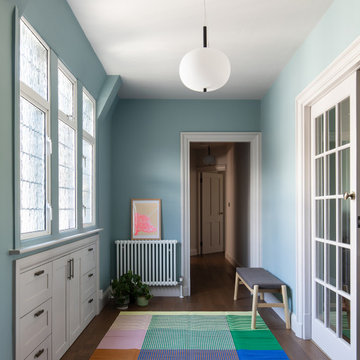
We have enhanced the entrance hall by incorporating a charming blue colour which offers a warm and welcoming ambience.
Стильный дизайн: узкая прихожая среднего размера в современном стиле с синими стенами, темным паркетным полом, поворотной входной дверью, металлической входной дверью и коричневым полом - последний тренд
Стильный дизайн: узкая прихожая среднего размера в современном стиле с синими стенами, темным паркетным полом, поворотной входной дверью, металлической входной дверью и коричневым полом - последний тренд
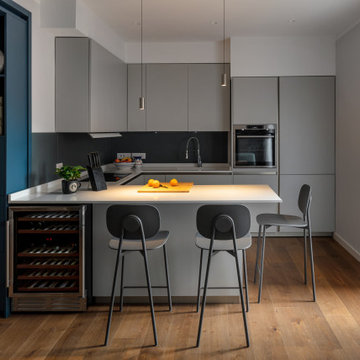
Свежая идея для дизайна: прихожая среднего размера в современном стиле с серыми стенами, темным паркетным полом и коричневым полом - отличное фото интерьера

Tore out stairway and reconstructed curved white oak railing with bronze metal horizontals. New glass chandelier and onyx wall sconces at balcony.
Идея дизайна: большое фойе в современном стиле с серыми стенами, мраморным полом, одностворчатой входной дверью, входной дверью из дерева среднего тона, бежевым полом и сводчатым потолком
Идея дизайна: большое фойе в современном стиле с серыми стенами, мраморным полом, одностворчатой входной дверью, входной дверью из дерева среднего тона, бежевым полом и сводчатым потолком

На фото: прихожая в стиле неоклассика (современная классика) с разноцветными стенами, темным паркетным полом, стеклянной входной дверью и обоями на стенах

This well proportioned entrance hallway began with the black and white marble floor and the amazing chandelier. The table, artwork, additional lighting, fabrics art and flooring were all selected to create a striking and harmonious interior.
The resulting welcome is stunning.
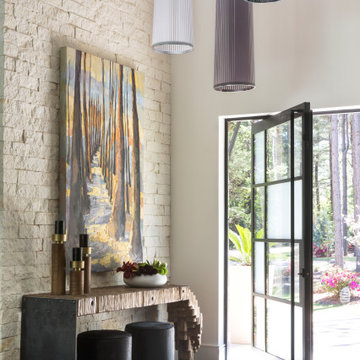
На фото: фойе в современном стиле с бежевыми стенами, темным паркетным полом, поворотной входной дверью, стеклянной входной дверью и коричневым полом

This grand foyer is welcoming and inviting as your enter this country club estate.
На фото: фойе среднего размера в стиле неоклассика (современная классика) с серыми стенами, мраморным полом, двустворчатой входной дверью, белым полом, многоуровневым потолком, панелями на стенах и стеклянной входной дверью
На фото: фойе среднего размера в стиле неоклассика (современная классика) с серыми стенами, мраморным полом, двустворчатой входной дверью, белым полом, многоуровневым потолком, панелями на стенах и стеклянной входной дверью
Прихожая с темным паркетным полом и мраморным полом – фото дизайна интерьера
7
