Прихожая с темным паркетным полом и металлической входной дверью – фото дизайна интерьера
Сортировать:
Бюджет
Сортировать:Популярное за сегодня
41 - 60 из 190 фото
1 из 3
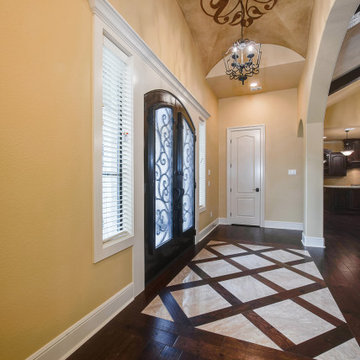
A beautiful home in Miramont Golf Community. Design and the details are numerous in this lovely tuscan style home. Custom designed wrought iron front door is a perfect entrance into this home. Knotty Alder cabinets with lots of details such as glass doors with beadboard behind cabinets.
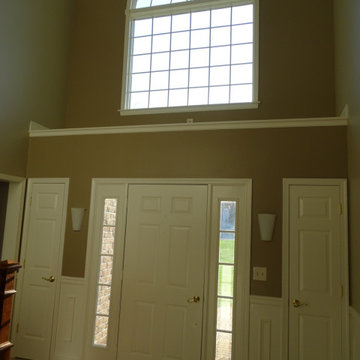
На фото: большое фойе в классическом стиле с бежевыми стенами, темным паркетным полом, одностворчатой входной дверью, металлической входной дверью, коричневым полом и панелями на стенах с
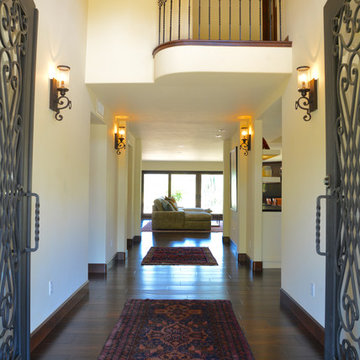
We pulled together a collection of Moroccan rugs to bridge the open modern space with Mediterranean accents.
General Contractor: Craig Young Construction
Photos: Betina La Plante
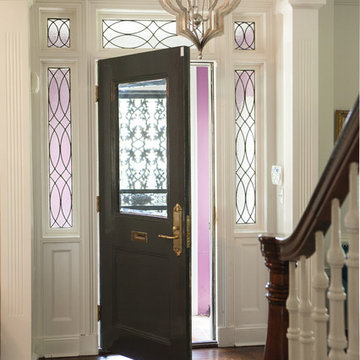
Entry Foyer with Skateboards
Photo Credit: Denison Lourenco
Свежая идея для дизайна: фойе среднего размера в стиле фьюжн с белыми стенами, темным паркетным полом, двустворчатой входной дверью, металлической входной дверью и розовым полом - отличное фото интерьера
Свежая идея для дизайна: фойе среднего размера в стиле фьюжн с белыми стенами, темным паркетным полом, двустворчатой входной дверью, металлической входной дверью и розовым полом - отличное фото интерьера
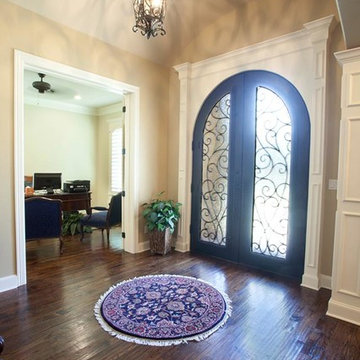
David White
Источник вдохновения для домашнего уюта: фойе среднего размера в классическом стиле с бежевыми стенами, темным паркетным полом, двустворчатой входной дверью и металлической входной дверью
Источник вдохновения для домашнего уюта: фойе среднего размера в классическом стиле с бежевыми стенами, темным паркетным полом, двустворчатой входной дверью и металлической входной дверью
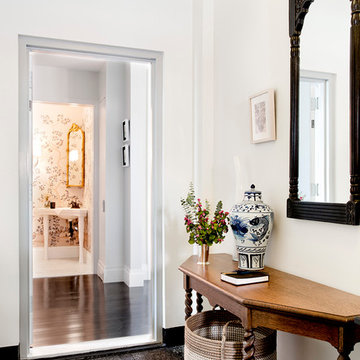
950 sq. ft. gut renovation of a pre-war NYC apartment to add a half-bath and guest bedroom.
Свежая идея для дизайна: фойе среднего размера в стиле фьюжн с белыми стенами, темным паркетным полом, одностворчатой входной дверью и металлической входной дверью - отличное фото интерьера
Свежая идея для дизайна: фойе среднего размера в стиле фьюжн с белыми стенами, темным паркетным полом, одностворчатой входной дверью и металлической входной дверью - отличное фото интерьера
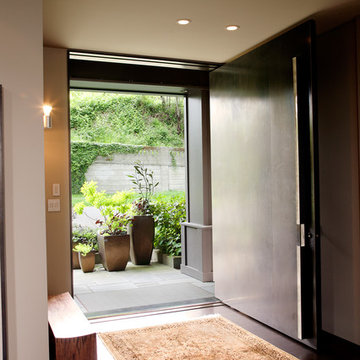
На фото: фойе среднего размера в стиле модернизм с бежевыми стенами, темным паркетным полом, одностворчатой входной дверью и металлической входной дверью с
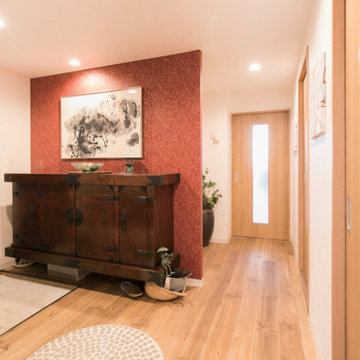
玄関の片面に民芸家具(ケヤキ)と墨画をディスプレイ。「オークションサイトで一目惚れして設計士さんに相談して入念に仕上がりを練りました」
На фото: прихожая в восточном стиле с красными стенами, темным паркетным полом, одностворчатой входной дверью, металлической входной дверью, потолком с обоями и обоями на стенах с
На фото: прихожая в восточном стиле с красными стенами, темным паркетным полом, одностворчатой входной дверью, металлической входной дверью, потолком с обоями и обоями на стенах с
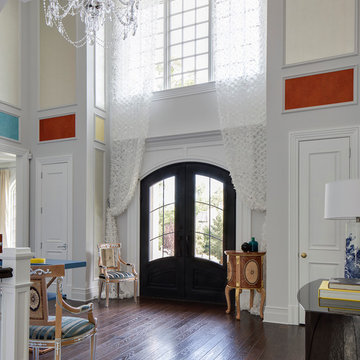
I chose to do the entry hall because the double-height space required a bold approach. I have combined cubist elements with a variety of colors, textures and dimensions to create an art gallery for a sophisticated resident.
Pictures by Marco Ricco.
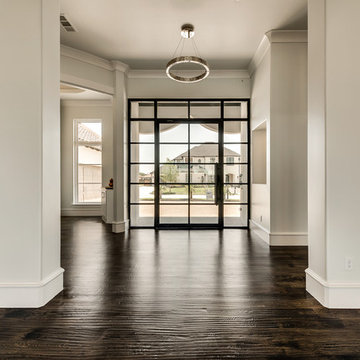
На фото: входная дверь среднего размера в средиземноморском стиле с бежевыми стенами, темным паркетным полом, поворотной входной дверью, металлической входной дверью и бежевым полом
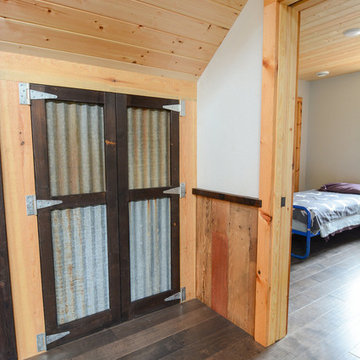
Cusom door using the same Shou-Sugi-Ban blackened treatment for the frame and the corrugated metal for the panels as found throughout the house. Large strap hinges complete a rustic, industrial look
Jess Oullis Photography
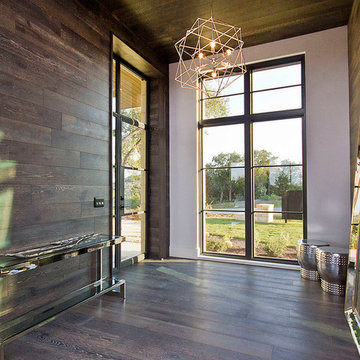
Свежая идея для дизайна: фойе среднего размера в современном стиле с коричневыми стенами, темным паркетным полом, одностворчатой входной дверью и металлической входной дверью - отличное фото интерьера
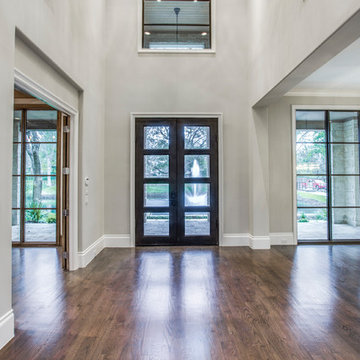
Contemporary Grand
Entry
На фото: огромное фойе в современном стиле с серыми стенами, темным паркетным полом, двустворчатой входной дверью, металлической входной дверью и коричневым полом с
На фото: огромное фойе в современном стиле с серыми стенами, темным паркетным полом, двустворчатой входной дверью, металлической входной дверью и коричневым полом с
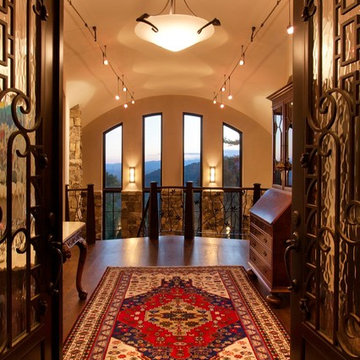
Barrel vaulted Foyer drawing your eye to the arch toped windows.
Photos by Jay Weiland
Идея дизайна: огромное фойе в классическом стиле с бежевыми стенами, темным паркетным полом, двустворчатой входной дверью и металлической входной дверью
Идея дизайна: огромное фойе в классическом стиле с бежевыми стенами, темным паркетным полом, двустворчатой входной дверью и металлической входной дверью
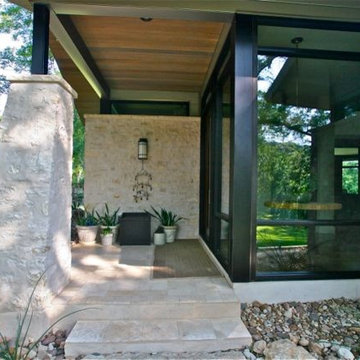
Situated on Lake Austin, we knew that this was going not going to be a simple remodel. From the start we planned that we had to leave the original home in place so that we could be grandfathered at it's location for the new addition and benefit to the close proximity that the home was to the lake. New regulations required that the home be set back further from the lake. It became clear during the design process that our owners were 100% committed to making this home not only environmentally friendly but also energy efficient by incorporating many high performance and up to date science into the design. Using Geo Thermal is one of them. They didn't want airconditioners to pollute the environment with their noise. They preferred to hear the trill of the birds instead. The resulting new build was designed with the original structure and added onto. The owners entertain but didn't want formal living spaced. The resulting structure is simultaneously freshly modern and comfortingly familiar. Awarded the Texas Association of Builders, Remodel/Renovation/ Addition of the Year STAR Award. Carport minimizing impervious cover.
Built by Katz Builders, Inc. Custom Home Builders and Remodelers,
Designed by Architectural firm Barley & Pfeiffer Awarded the Texas Association of Builders, Remodel/Renovation/ Addition of the Year STAR Award.
Built by Katz Builders, Inc. Custom Home Builders and Remodelers,
Designed by Architectural firm Barley & Pfeiffer
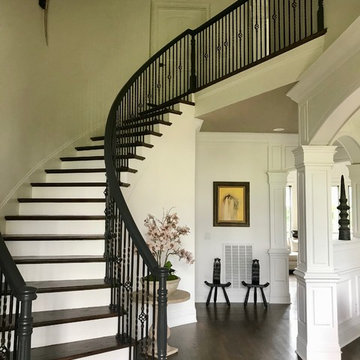
Before and after photos of Home remodel in TN by Jen Bua-Spoletini
Стильный дизайн: большое фойе в стиле фьюжн с белыми стенами, темным паркетным полом, двустворчатой входной дверью, металлической входной дверью и коричневым полом - последний тренд
Стильный дизайн: большое фойе в стиле фьюжн с белыми стенами, темным паркетным полом, двустворчатой входной дверью, металлической входной дверью и коричневым полом - последний тренд
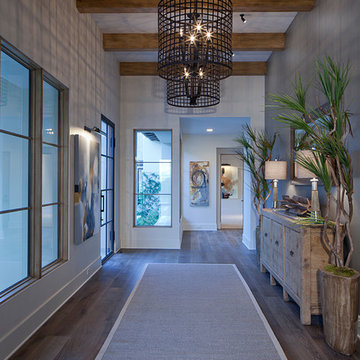
Entry to Custom Home. Antique Asian Chest and "waterwheel" accessory. Concrete and stainless lamps. Great large scale wrought iron lighting and textured grass area rug. Grey accent wall. George Gutenberg Photography
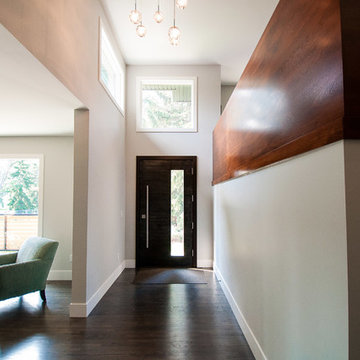
This re-design took a dated split level and transformed it into an attractive and functional home to meet the needs of a growing family.
Additional square footage was added to incorporate a larger master suite and a second garage.
The front entry became a bright and open space, with an open to below music room above it. The master suite took advantage of the large trees in this established neighbourhood giving it a feeling of being in a secluded treehouse.
See this project and more at www.beginwithdesign.com
Photos: Carol Ellergodt
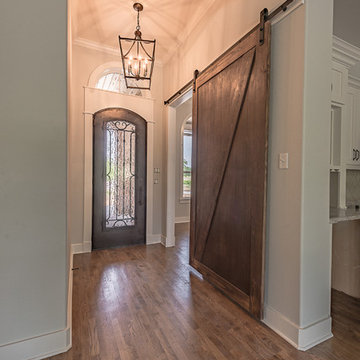
Entry is wrought iron custom designed and made front door, next to a study with custom made barn doors.
Источник вдохновения для домашнего уюта: фойе среднего размера в стиле кантри с серыми стенами, темным паркетным полом, одностворчатой входной дверью, металлической входной дверью и коричневым полом
Источник вдохновения для домашнего уюта: фойе среднего размера в стиле кантри с серыми стенами, темным паркетным полом, одностворчатой входной дверью, металлической входной дверью и коричневым полом
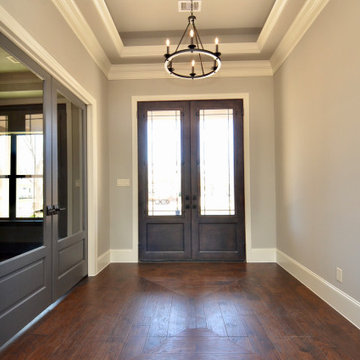
На фото: фойе среднего размера в стиле неоклассика (современная классика) с серыми стенами, темным паркетным полом, двустворчатой входной дверью, металлической входной дверью и коричневым полом с
Прихожая с темным паркетным полом и металлической входной дверью – фото дизайна интерьера
3