Прихожая с темным паркетным полом и любой отделкой стен – фото дизайна интерьера
Сортировать:
Бюджет
Сортировать:Популярное за сегодня
101 - 120 из 503 фото
1 из 3
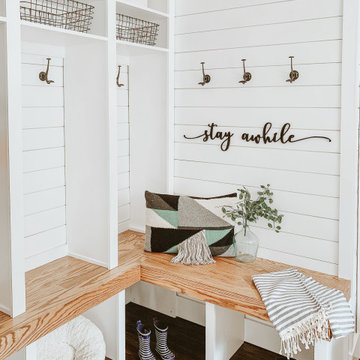
На фото: тамбур среднего размера в стиле кантри с белыми стенами, темным паркетным полом, коричневым полом и стенами из вагонки
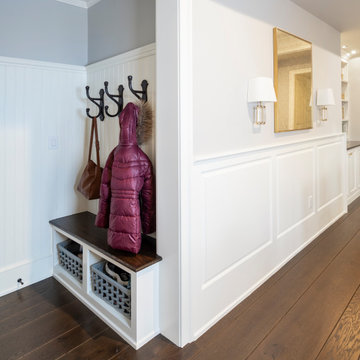
This condominium is modern and sleek, while still retaining much of its traditional charm. We added paneling to the walls, archway, door frames, and around the fireplace for a special and unique look throughout the home. To create the entry with convenient built-in shoe storage and bench, we cut an alcove an existing to hallway. The deep-silled windows in the kitchen provided the perfect place for an eating area, which we outfitted with shelving for additional storage. Form, function, and design united in the beautiful black and white kitchen. It is a cook’s dream with ample storage and counter space. The bathrooms play with gray and white in different materials and textures to create timeless looks. The living room’s built-in shelves and reading nook in the bedroom add detail and storage to the home. The pops of color and eye-catching light fixtures make this condo joyful and fun.
Rudloff Custom Builders has won Best of Houzz for Customer Service in 2014, 2015, 2016, 2017, 2019, 2020, and 2021. We also were voted Best of Design in 2016, 2017, 2018, 2019, 2020, and 2021, which only 2% of professionals receive. Rudloff Custom Builders has been featured on Houzz in their Kitchen of the Week, What to Know About Using Reclaimed Wood in the Kitchen as well as included in their Bathroom WorkBook article. We are a full service, certified remodeling company that covers all of the Philadelphia suburban area. This business, like most others, developed from a friendship of young entrepreneurs who wanted to make a difference in their clients’ lives, one household at a time. This relationship between partners is much more than a friendship. Edward and Stephen Rudloff are brothers who have renovated and built custom homes together paying close attention to detail. They are carpenters by trade and understand concept and execution. Rudloff Custom Builders will provide services for you with the highest level of professionalism, quality, detail, punctuality and craftsmanship, every step of the way along our journey together.
Specializing in residential construction allows us to connect with our clients early in the design phase to ensure that every detail is captured as you imagined. One stop shopping is essentially what you will receive with Rudloff Custom Builders from design of your project to the construction of your dreams, executed by on-site project managers and skilled craftsmen. Our concept: envision our client’s ideas and make them a reality. Our mission: CREATING LIFETIME RELATIONSHIPS BUILT ON TRUST AND INTEGRITY.
Photo Credit: Linda McManus Images
Design Credit: Staci Levy Designs
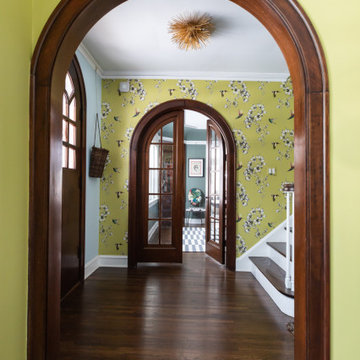
The arched doorways of 1920’s Spanish Colonial welcome a chartreuse floral wallpaper by Sanderson that flows from this entryway to the adjacent library - a welcome spot for family night in or hosting cocktails with guest. Design by Two Hands Interiors. View more of this home on our website. #entry
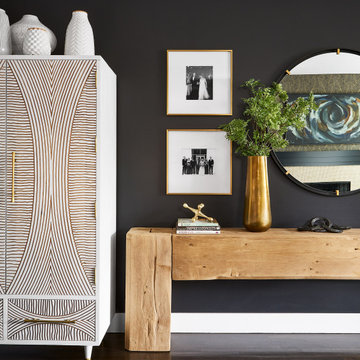
Entry with a long natural wood console table and an armoire with carved detail on doors for coat storage.
На фото: прихожая среднего размера в стиле неоклассика (современная классика) с черными стенами, темным паркетным полом, коричневым полом и обоями на стенах
На фото: прихожая среднего размера в стиле неоклассика (современная классика) с черными стенами, темным паркетным полом, коричневым полом и обоями на стенах

На фото: маленькое фойе в современном стиле с серебряными стенами, темным паркетным полом, коричневым полом и обоями на стенах для на участке и в саду
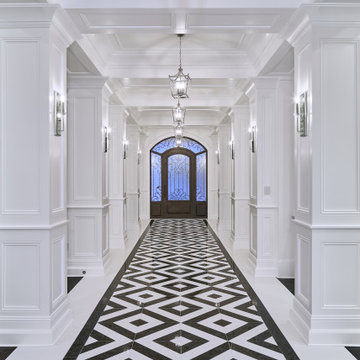
Stunning millwork, custom flooring and lighting, rubber mold wainscoting, coffered ceiling, white lacquer cabinets - over 800 man hours
Пример оригинального дизайна: узкая прихожая в классическом стиле с белыми стенами, темным паркетным полом, черной входной дверью, кессонным потолком и панелями на стенах
Пример оригинального дизайна: узкая прихожая в классическом стиле с белыми стенами, темным паркетным полом, черной входной дверью, кессонным потолком и панелями на стенах
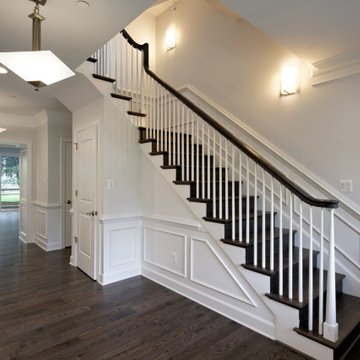
Источник вдохновения для домашнего уюта: большая узкая прихожая в стиле неоклассика (современная классика) с белыми стенами, коричневым полом, панелями на стенах и темным паркетным полом
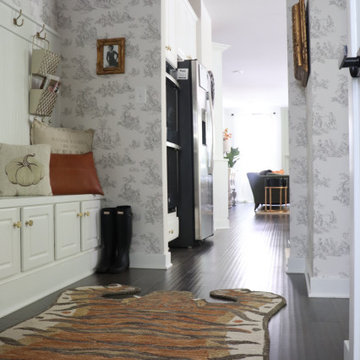
mudroom design, modern mudroom
farmhouse mudroom
wallpaper in mudroom
На фото: маленький тамбур в стиле кантри с темным паркетным полом, коричневым полом и обоями на стенах для на участке и в саду
На фото: маленький тамбур в стиле кантри с темным паркетным полом, коричневым полом и обоями на стенах для на участке и в саду
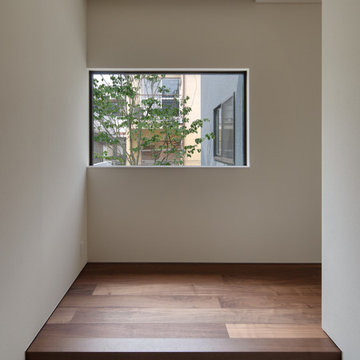
玄関のまどは抜け感が欲しいもののとなりのアパートの視線が気になることも有って、窓を腰窓として植栽の緑で
多少のプライバシーの確認ガ出来るようにしました
Стильный дизайн: маленькая узкая прихожая в стиле модернизм с белыми стенами, темным паркетным полом, раздвижной входной дверью, входной дверью из дерева среднего тона, коричневым полом, потолком с обоями и деревянными стенами для на участке и в саду - последний тренд
Стильный дизайн: маленькая узкая прихожая в стиле модернизм с белыми стенами, темным паркетным полом, раздвижной входной дверью, входной дверью из дерева среднего тона, коричневым полом, потолком с обоями и деревянными стенами для на участке и в саду - последний тренд
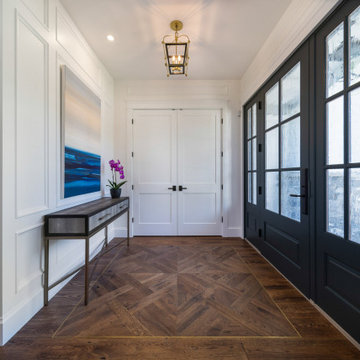
With two teen daughters, a one bathroom house isn’t going to cut it. In order to keep the peace, our clients tore down an existing house in Richmond, BC to build a dream home suitable for a growing family. The plan. To keep the business on the main floor, complete with gym and media room, and have the bedrooms on the upper floor to retreat to for moments of tranquility. Designed in an Arts and Crafts manner, the home’s facade and interior impeccably flow together. Most of the rooms have craftsman style custom millwork designed for continuity. The highlight of the main floor is the dining room with a ridge skylight where ship-lap and exposed beams are used as finishing touches. Large windows were installed throughout to maximize light and two covered outdoor patios built for extra square footage. The kitchen overlooks the great room and comes with a separate wok kitchen. You can never have too many kitchens! The upper floor was designed with a Jack and Jill bathroom for the girls and a fourth bedroom with en-suite for one of them to move to when the need presents itself. Mom and dad thought things through and kept their master bedroom and en-suite on the opposite side of the floor. With such a well thought out floor plan, this home is sure to please for years to come.
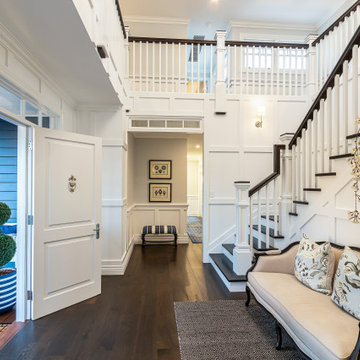
Источник вдохновения для домашнего уюта: фойе в классическом стиле с белыми стенами, темным паркетным полом, одностворчатой входной дверью, белой входной дверью, коричневым полом и панелями на части стены

Project completed as Senior Designer with NB Design Group, Inc.
Photography | John Granen
На фото: фойе в морском стиле с белыми стенами, темным паркетным полом, одностворчатой входной дверью, белой входной дверью, коричневым полом, балками на потолке, деревянным потолком и стенами из вагонки с
На фото: фойе в морском стиле с белыми стенами, темным паркетным полом, одностворчатой входной дверью, белой входной дверью, коричневым полом, балками на потолке, деревянным потолком и стенами из вагонки с
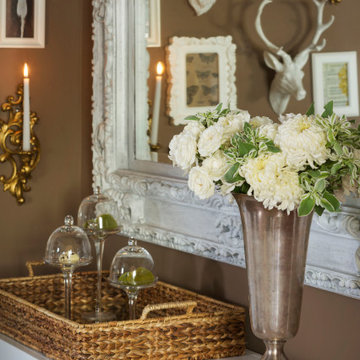
There are so many things I love about this photo. The cappuccino color on the walls is a favorite. The rattan tran on the crisp white console table I love. The spider mums I the vase, can't get enough of those. Heavy framed white mirror on the dark wall color making it pop. Love. The mix of neutrals... I could go on...
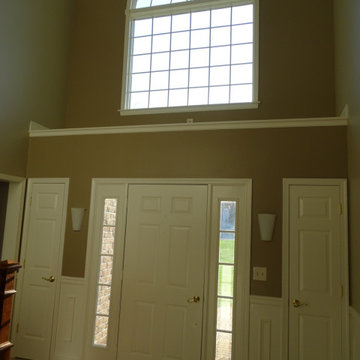
На фото: большое фойе в классическом стиле с бежевыми стенами, темным паркетным полом, одностворчатой входной дверью, металлической входной дверью, коричневым полом и панелями на стенах с
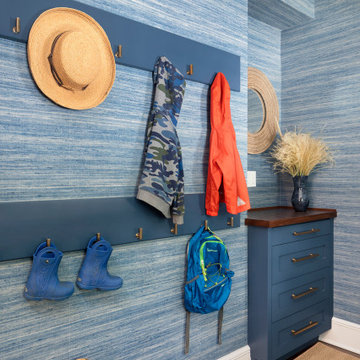
Blue Laundry/ Mud Rom.
Источник вдохновения для домашнего уюта: тамбур среднего размера в стиле кантри с синими стенами, темным паркетным полом, коричневым полом и обоями на стенах
Источник вдохновения для домашнего уюта: тамбур среднего размера в стиле кантри с синими стенами, темным паркетным полом, коричневым полом и обоями на стенах
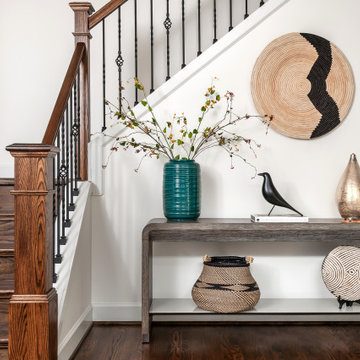
We used global design elements to decorate the space.
На фото: фойе среднего размера в современном стиле с серебряными стенами, темным паркетным полом, поворотной входной дверью, черной входной дверью, коричневым полом и обоями на стенах
На фото: фойе среднего размера в современном стиле с серебряными стенами, темным паркетным полом, поворотной входной дверью, черной входной дверью, коричневым полом и обоями на стенах
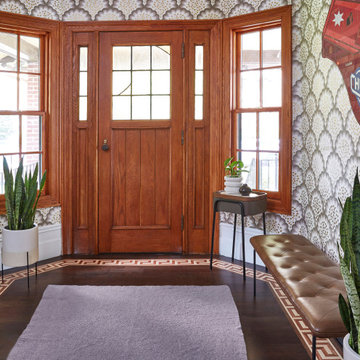
Front Door entry area gives you the first glimpse into your home. Make sure it reflects you.
На фото: прихожая среднего размера в стиле фьюжн с белыми стенами, темным паркетным полом, одностворчатой входной дверью, коричневой входной дверью, коричневым полом и обоями на стенах
На фото: прихожая среднего размера в стиле фьюжн с белыми стенами, темным паркетным полом, одностворчатой входной дверью, коричневой входной дверью, коричневым полом и обоями на стенах

Entryway stone detail and vaulted ceilings, double doors, and custom chandeliers.
Пример оригинального дизайна: огромное фойе в стиле рустика с разноцветными стенами, темным паркетным полом, двустворчатой входной дверью, коричневой входной дверью, разноцветным полом, потолком из вагонки и кирпичными стенами
Пример оригинального дизайна: огромное фойе в стиле рустика с разноцветными стенами, темным паркетным полом, двустворчатой входной дверью, коричневой входной дверью, разноцветным полом, потолком из вагонки и кирпичными стенами
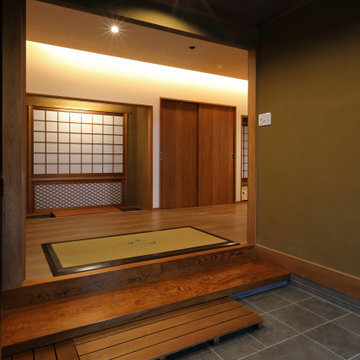
Источник вдохновения для домашнего уюта: огромная узкая прихожая в стиле модернизм с бежевыми стенами, темным паркетным полом, раздвижной входной дверью, входной дверью из дерева среднего тона, коричневым полом, потолком с обоями и деревянными стенами
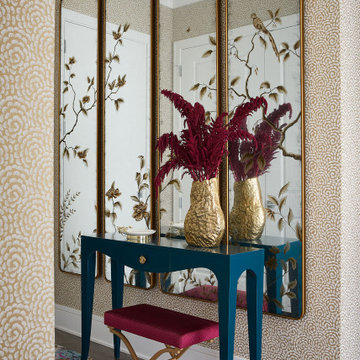
Welcoming and bright entry covered in gold-tone patterned wallcovering, and accented by pops of rich real and fuschia colors. The large scale eglomise mirrors adorn the focal wall.
Прихожая с темным паркетным полом и любой отделкой стен – фото дизайна интерьера
6