Прихожая с темным паркетным полом и ковровым покрытием – фото дизайна интерьера
Сортировать:
Бюджет
Сортировать:Популярное за сегодня
21 - 40 из 15 589 фото
1 из 3

Свежая идея для дизайна: тамбур в стиле кантри с белыми стенами и темным паркетным полом - отличное фото интерьера
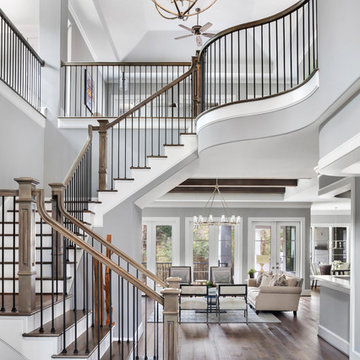
Cate Black
Идея дизайна: большое фойе в стиле неоклассика (современная классика) с серыми стенами, темным паркетным полом и коричневым полом
Идея дизайна: большое фойе в стиле неоклассика (современная классика) с серыми стенами, темным паркетным полом и коричневым полом

Architectural advisement, Interior Design, Custom Furniture Design & Art Curation by Chango & Co
Photography by Sarah Elliott
See the feature in Rue Magazine

Пример оригинального дизайна: большой тамбур в стиле неоклассика (современная классика) с серыми стенами, темным паркетным полом, одностворчатой входной дверью и черной входной дверью

Front door/ Great Room entry - hidden doors are located on either side of the front door to conceal coat closets.
Photography: Garett + Carrie Buell of Studiobuell/ studiobuell.com
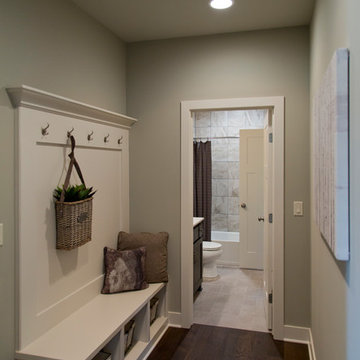
Стильный дизайн: тамбур среднего размера в стиле кантри с серыми стенами, темным паркетным полом и коричневым полом - последний тренд
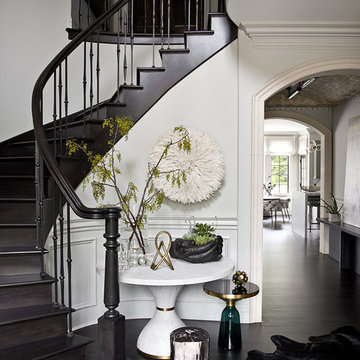
Идея дизайна: фойе в стиле неоклассика (современная классика) с серыми стенами и темным паркетным полом
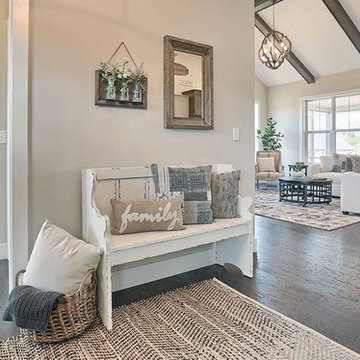
This 1-story home with open floorplan includes 2 bedrooms and 2 bathrooms. Stylish hardwood flooring flows from the Foyer through the main living areas. The Kitchen with slate appliances and quartz countertops with tile backsplash. Off of the Kitchen is the Dining Area where sliding glass doors provide access to the screened-in porch and backyard. The Family Room, warmed by a gas fireplace with stone surround and shiplap, includes a cathedral ceiling adorned with wood beams. The Owner’s Suite is a quiet retreat to the rear of the home and features an elegant tray ceiling, spacious closet, and a private bathroom with double bowl vanity and tile shower. To the front of the home is an additional bedroom, a full bathroom, and a private study with a coffered ceiling and barn door access.

The foyer has a custom door with sidelights and custom inlaid floor, setting the tone into this fabulous home on the river in Florida.
На фото: большое фойе в стиле неоклассика (современная классика) с серыми стенами, темным паркетным полом, одностворчатой входной дверью, стеклянной входной дверью, коричневым полом и потолком с обоями с
На фото: большое фойе в стиле неоклассика (современная классика) с серыми стенами, темным паркетным полом, одностворчатой входной дверью, стеклянной входной дверью, коричневым полом и потолком с обоями с
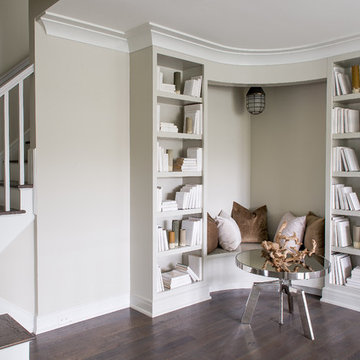
На фото: фойе в морском стиле с темным паркетным полом, коричневым полом и серыми стенами с
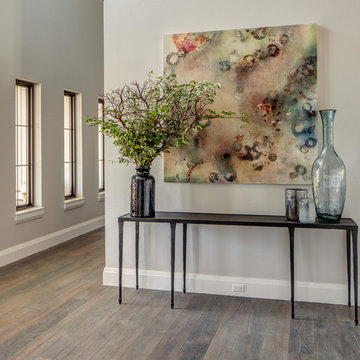
This beautiful showcase home offers a blend of crisp, uncomplicated modern lines and a touch of farmhouse architectural details. The 5,100 square feet single level home with 5 bedrooms, 3 ½ baths with a large vaulted bonus room over the garage is delightfully welcoming.
For more photos of this project visit our website: https://wendyobrienid.com.

George Paxton
Свежая идея для дизайна: большое фойе в стиле неоклассика (современная классика) с белыми стенами, темным паркетным полом, двустворчатой входной дверью, входной дверью из темного дерева и серым полом - отличное фото интерьера
Свежая идея для дизайна: большое фойе в стиле неоклассика (современная классика) с белыми стенами, темным паркетным полом, двустворчатой входной дверью, входной дверью из темного дерева и серым полом - отличное фото интерьера
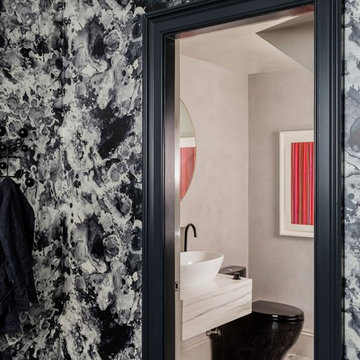
Photography by Michael J. Lee
Стильный дизайн: вестибюль среднего размера в стиле неоклассика (современная классика) с черными стенами, темным паркетным полом и коричневым полом - последний тренд
Стильный дизайн: вестибюль среднего размера в стиле неоклассика (современная классика) с черными стенами, темным паркетным полом и коричневым полом - последний тренд
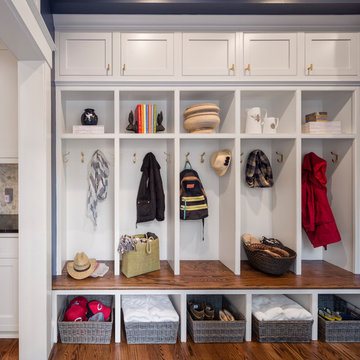
Josh Beeman Photography
Стильный дизайн: прихожая в стиле неоклассика (современная классика) с синими стенами, темным паркетным полом и коричневым полом - последний тренд
Стильный дизайн: прихожая в стиле неоклассика (современная классика) с синими стенами, темным паркетным полом и коричневым полом - последний тренд
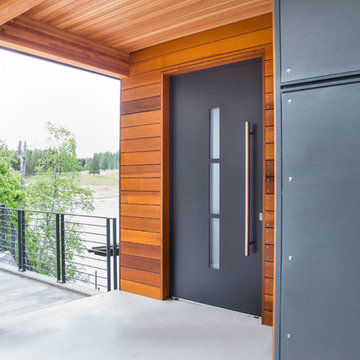
A robust modern entry door provides both security and style to the lakeside home. With multi-point locks and quadruple pane glass standard. The 3 glass lites are frosted in order to allow light in while maintaining privacy. Available in over 300 powder coated colors, multiple handle options with custom designs available.
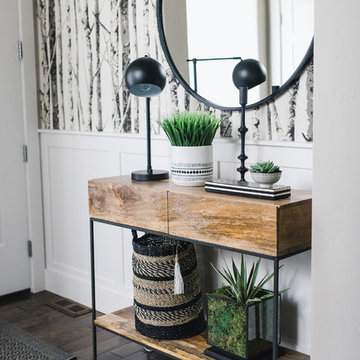
Radion Photography
На фото: маленькая входная дверь: освещение в стиле модернизм с серыми стенами, темным паркетным полом, одностворчатой входной дверью, белой входной дверью и коричневым полом для на участке и в саду
На фото: маленькая входная дверь: освещение в стиле модернизм с серыми стенами, темным паркетным полом, одностворчатой входной дверью, белой входной дверью и коричневым полом для на участке и в саду
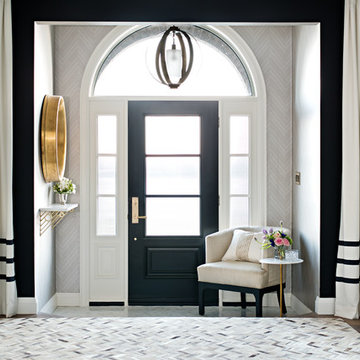
Photography by www.mikechajecki.com
Свежая идея для дизайна: фойе в стиле неоклассика (современная классика) с серыми стенами, темным паркетным полом, одностворчатой входной дверью и черной входной дверью - отличное фото интерьера
Свежая идея для дизайна: фойе в стиле неоклассика (современная классика) с серыми стенами, темным паркетным полом, одностворчатой входной дверью и черной входной дверью - отличное фото интерьера
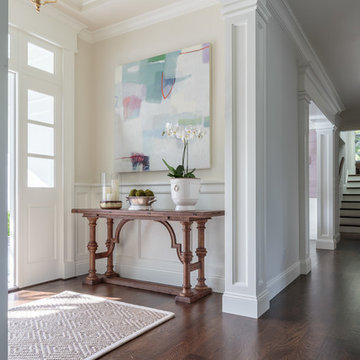
David Duncan Livingston
For this ground up project in one of Lafayette’s most prized neighborhoods, we brought an East Coast sensibility to this West Coast residence. Honoring the client’s love of classical interiors, we layered the traditional architecture with a crisp contrast of saturated colors, clean moldings and refined white marble. In the living room, tailored furnishings are punctuated by modern accents, bespoke draperies and jewelry like sconces. Built-in custom cabinetry, lasting finishes and indoor/outdoor fabrics were used throughout to create a fresh, elegant yet livable home for this active family of five.
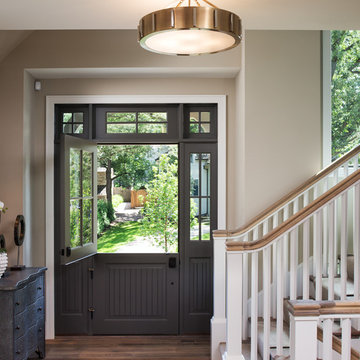
Источник вдохновения для домашнего уюта: фойе среднего размера в классическом стиле с бежевыми стенами, темным паркетным полом, голландской входной дверью и серой входной дверью
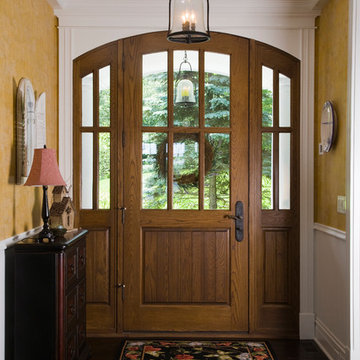
http://www.pickellbuilders.com. Photography by Linda Oyama Bryan. Arch Top White Oak Front Door with Side Lights and Ashley Norton Hardware, distressed dark stained white oak floors.
Прихожая с темным паркетным полом и ковровым покрытием – фото дизайна интерьера
2