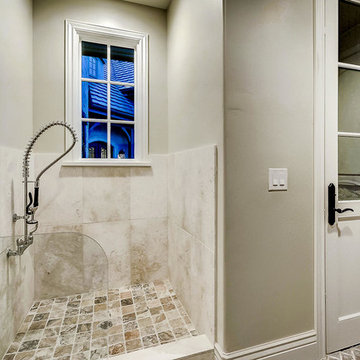Прихожая с темным паркетным полом и кирпичным полом – фото дизайна интерьера
Сортировать:
Бюджет
Сортировать:Популярное за сегодня
141 - 160 из 16 366 фото
1 из 3

From grand estates, to exquisite country homes, to whole house renovations, the quality and attention to detail of a "Significant Homes" custom home is immediately apparent. Full time on-site supervision, a dedicated office staff and hand picked professional craftsmen are the team that take you from groundbreaking to occupancy. Every "Significant Homes" project represents 45 years of luxury homebuilding experience, and a commitment to quality widely recognized by architects, the press and, most of all....thoroughly satisfied homeowners. Our projects have been published in Architectural Digest 6 times along with many other publications and books. Though the lion share of our work has been in Fairfield and Westchester counties, we have built homes in Palm Beach, Aspen, Maine, Nantucket and Long Island.
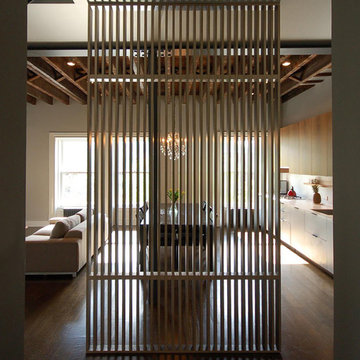
Источник вдохновения для домашнего уюта: узкая прихожая в стиле фьюжн с темным паркетным полом и коричневым полом

Идея дизайна: фойе в стиле кантри с бежевыми стенами, темным паркетным полом, одностворчатой входной дверью, белой входной дверью и коричневым полом
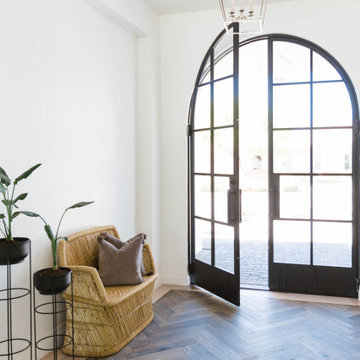
Стильный дизайн: прихожая в стиле неоклассика (современная классика) с белыми стенами, темным паркетным полом, двустворчатой входной дверью, стеклянной входной дверью и коричневым полом - последний тренд
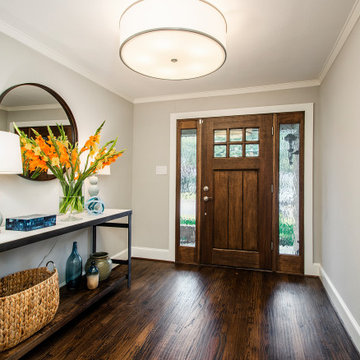
Our clients were living in a Northwood Hills home in Dallas that was built in 1968. Some updates had been done but none really to the main living areas in the front of the house. They love to entertain and do so frequently but the layout of their house wasn’t very functional. There was a galley kitchen, which was mostly shut off to the rest of the home. They were not using the formal living and dining room in front of your house, so they wanted to see how this space could be better utilized. They wanted to create a more open and updated kitchen space that fits their lifestyle. One idea was to turn part of this space into an office, utilizing the bay window with the view out of the front of the house. Storage was also a necessity, as they entertain often and need space for storing those items they use for entertaining. They would also like to incorporate a wet bar somewhere!
We demoed the brick and paneling from all of the existing walls and put up drywall. The openings on either side of the fireplace and through the entryway were widened and the kitchen was completely opened up. The fireplace surround is changed to a modern Emser Esplanade Trail tile, versus the chunky rock it was previously. The ceiling was raised and leveled out and the beams were removed throughout the entire area. Beautiful Olympus quartzite countertops were installed throughout the kitchen and butler’s pantry with white Chandler cabinets and Grace 4”x12” Bianco tile backsplash. A large two level island with bar seating for guests was built to create a little separation between the kitchen and dining room. Contrasting black Chandler cabinets were used for the island, as well as for the bar area, all with the same 6” Emtek Alexander pulls. A Blanco low divide metallic gray kitchen sink was placed in the center of the island with a Kohler Bellera kitchen faucet in vibrant stainless. To finish off the look three Iconic Classic Globe Small Pendants in Antiqued Nickel pendant lights were hung above the island. Black Supreme granite countertops with a cool leathered finish were installed in the wet bar, The backsplash is Choice Fawn gloss 4x12” tile, which created a little different look than in the kitchen. A hammered copper Hayden square sink was installed in the bar, giving it that cool bar feel with the black Chandler cabinets. Off the kitchen was a laundry room and powder bath that were also updated. They wanted to have a little fun with these spaces, so the clients chose a geometric black and white Bella Mori 9x9” porcelain tile. Coordinating black and white polka dot wallpaper was installed in the laundry room and a fun floral black and white wallpaper in the powder bath. A dark bronze Metal Mirror with a shelf was installed above the porcelain pedestal sink with simple floating black shelves for storage.
Their butlers pantry, the added storage space, and the overall functionality has made entertaining so much easier and keeps unwanted things out of sight, whether the guests are sitting at the island or at the wet bar! The clients absolutely love their new space and the way in which has transformed their lives and really love entertaining even more now!

Свежая идея для дизайна: фойе в стиле неоклассика (современная классика) с белыми стенами, темным паркетным полом, одностворчатой входной дверью, черной входной дверью, черным полом и панелями на стенах - отличное фото интерьера
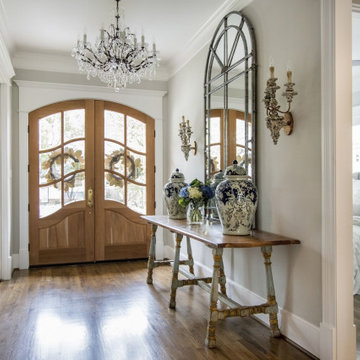
Свежая идея для дизайна: прихожая в классическом стиле с бежевыми стенами, темным паркетным полом, двустворчатой входной дверью, входной дверью из дерева среднего тона и коричневым полом - отличное фото интерьера
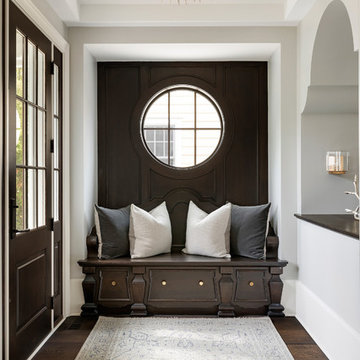
Стильный дизайн: узкая прихожая среднего размера в стиле неоклассика (современная классика) с серыми стенами, темным паркетным полом, одностворчатой входной дверью и входной дверью из темного дерева - последний тренд
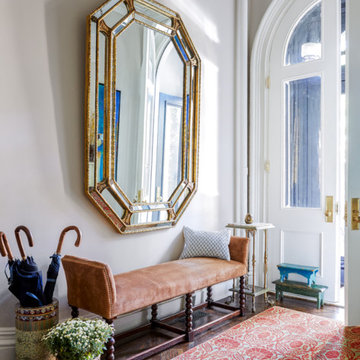
На фото: фойе в классическом стиле с белыми стенами, темным паркетным полом, двустворчатой входной дверью, стеклянной входной дверью и коричневым полом
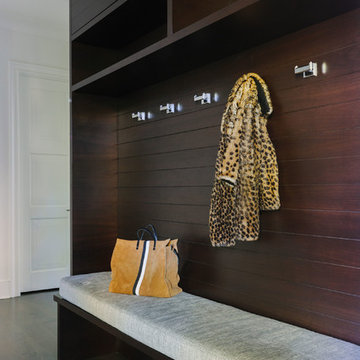
Photo Credit:
Aimée Mazzenga
Идея дизайна: тамбур среднего размера в современном стиле с коричневыми стенами, темным паркетным полом, входной дверью из темного дерева и коричневым полом
Идея дизайна: тамбур среднего размера в современном стиле с коричневыми стенами, темным паркетным полом, входной дверью из темного дерева и коричневым полом

mudroom storage and seating with entry to large walk-in storage closet
Идея дизайна: большой тамбур со шкафом для обуви в стиле кантри с белыми стенами, кирпичным полом, одностворчатой входной дверью, серой входной дверью и разноцветным полом
Идея дизайна: большой тамбур со шкафом для обуви в стиле кантри с белыми стенами, кирпичным полом, одностворчатой входной дверью, серой входной дверью и разноцветным полом
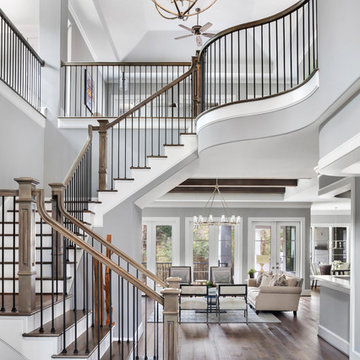
Cate Black
Идея дизайна: большое фойе в стиле неоклассика (современная классика) с серыми стенами, темным паркетным полом и коричневым полом
Идея дизайна: большое фойе в стиле неоклассика (современная классика) с серыми стенами, темным паркетным полом и коричневым полом

Front door/ Great Room entry - hidden doors are located on either side of the front door to conceal coat closets.
Photography: Garett + Carrie Buell of Studiobuell/ studiobuell.com
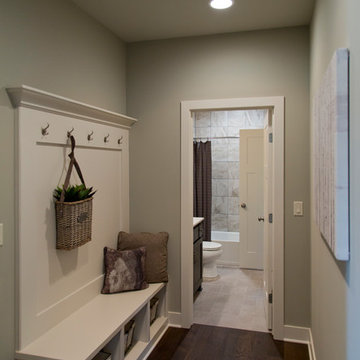
Стильный дизайн: тамбур среднего размера в стиле кантри с серыми стенами, темным паркетным полом и коричневым полом - последний тренд
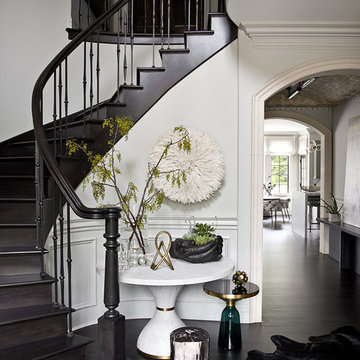
Идея дизайна: фойе в стиле неоклассика (современная классика) с серыми стенами и темным паркетным полом
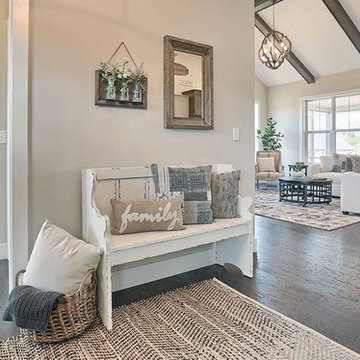
This 1-story home with open floorplan includes 2 bedrooms and 2 bathrooms. Stylish hardwood flooring flows from the Foyer through the main living areas. The Kitchen with slate appliances and quartz countertops with tile backsplash. Off of the Kitchen is the Dining Area where sliding glass doors provide access to the screened-in porch and backyard. The Family Room, warmed by a gas fireplace with stone surround and shiplap, includes a cathedral ceiling adorned with wood beams. The Owner’s Suite is a quiet retreat to the rear of the home and features an elegant tray ceiling, spacious closet, and a private bathroom with double bowl vanity and tile shower. To the front of the home is an additional bedroom, a full bathroom, and a private study with a coffered ceiling and barn door access.
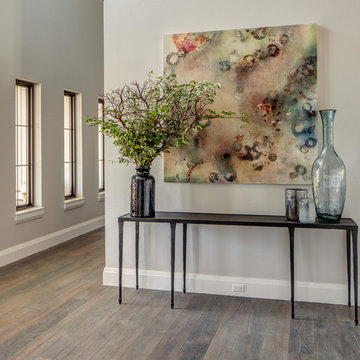
This beautiful showcase home offers a blend of crisp, uncomplicated modern lines and a touch of farmhouse architectural details. The 5,100 square feet single level home with 5 bedrooms, 3 ½ baths with a large vaulted bonus room over the garage is delightfully welcoming.
For more photos of this project visit our website: https://wendyobrienid.com.
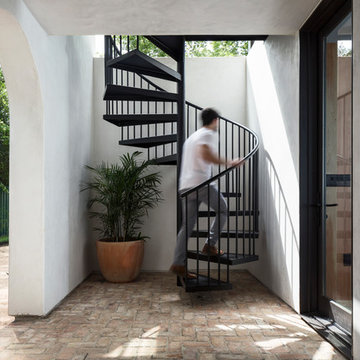
Свежая идея для дизайна: маленький вестибюль в стиле модернизм с белыми стенами, кирпичным полом, одностворчатой входной дверью, стеклянной входной дверью и красным полом для на участке и в саду - отличное фото интерьера
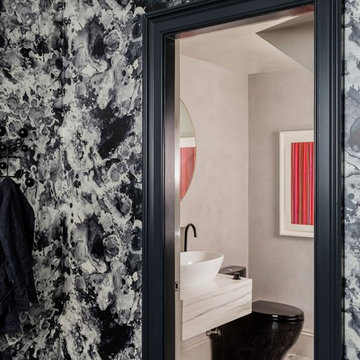
Photography by Michael J. Lee
Стильный дизайн: вестибюль среднего размера в стиле неоклассика (современная классика) с черными стенами, темным паркетным полом и коричневым полом - последний тренд
Стильный дизайн: вестибюль среднего размера в стиле неоклассика (современная классика) с черными стенами, темным паркетным полом и коричневым полом - последний тренд
Прихожая с темным паркетным полом и кирпичным полом – фото дизайна интерьера
8
