Прихожая с сводчатым потолком и стенами из вагонки – фото дизайна интерьера
Сортировать:
Бюджет
Сортировать:Популярное за сегодня
21 - 40 из 59 фото
1 из 3
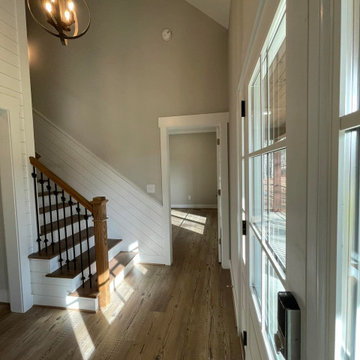
Foyer
Свежая идея для дизайна: фойе среднего размера в стиле кантри с одностворчатой входной дверью, белой входной дверью, серым полом, сводчатым потолком и стенами из вагонки - отличное фото интерьера
Свежая идея для дизайна: фойе среднего размера в стиле кантри с одностворчатой входной дверью, белой входной дверью, серым полом, сводчатым потолком и стенами из вагонки - отличное фото интерьера

Mudroom/Foyer, Master Bathroom and Laundry Room renovation in Pennington, NJ. By relocating the laundry room to the second floor A&E was able to expand the mudroom/foyer and add a powder room. Functional bench seating and custom inset cabinetry not only hide the clutter but look beautiful when you enter the home. Upstairs master bath remodel includes spacious walk-in shower with bench, freestanding soaking tub, double vanity with plenty of storage. Mixed metal hardware including bronze and chrome. Water closet behind pocket door. Walk-in closet features custom built-ins for plenty of storage. Second story laundry features shiplap walls, butcher block countertop for folding, convenient sink and custom cabinetry throughout. Granite, quartz and quartzite and neutral tones were used throughout these projects.
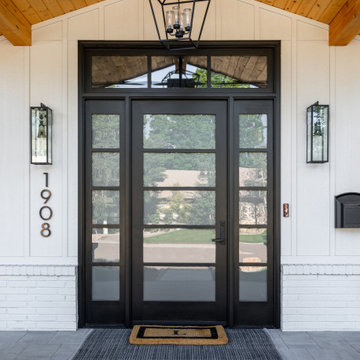
Пример оригинального дизайна: прихожая в стиле кантри с белыми стенами, бетонным полом, одностворчатой входной дверью, черной входной дверью, серым полом, сводчатым потолком и стенами из вагонки

Giraffe entry door with Vietnamese entry "dong." Tropical garden leads through entry into open vaulted living area.
Стильный дизайн: маленькая входная дверь в морском стиле с белыми стенами, светлым паркетным полом, двустворчатой входной дверью, входной дверью из темного дерева, коричневым полом, сводчатым потолком и стенами из вагонки для на участке и в саду - последний тренд
Стильный дизайн: маленькая входная дверь в морском стиле с белыми стенами, светлым паркетным полом, двустворчатой входной дверью, входной дверью из темного дерева, коричневым полом, сводчатым потолком и стенами из вагонки для на участке и в саду - последний тренд
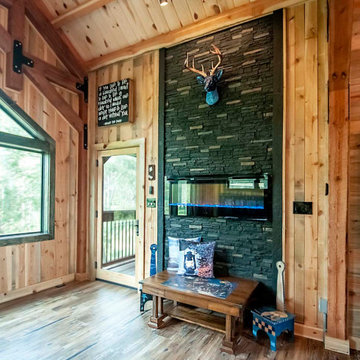
Rustic post and beam cabin interior entryway with vaulted ceilings and exposed beams.
Свежая идея для дизайна: входная дверь в стиле рустика с паркетным полом среднего тона, одностворчатой входной дверью, стеклянной входной дверью, коричневым полом, сводчатым потолком и стенами из вагонки - отличное фото интерьера
Свежая идея для дизайна: входная дверь в стиле рустика с паркетным полом среднего тона, одностворчатой входной дверью, стеклянной входной дверью, коричневым полом, сводчатым потолком и стенами из вагонки - отличное фото интерьера
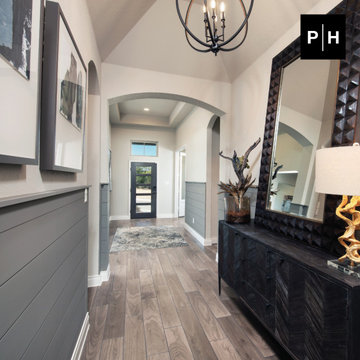
Entryway
Свежая идея для дизайна: узкая прихожая с серыми стенами, паркетным полом среднего тона, одностворчатой входной дверью, входной дверью из темного дерева, сводчатым потолком и стенами из вагонки - отличное фото интерьера
Свежая идея для дизайна: узкая прихожая с серыми стенами, паркетным полом среднего тона, одностворчатой входной дверью, входной дверью из темного дерева, сводчатым потолком и стенами из вагонки - отличное фото интерьера
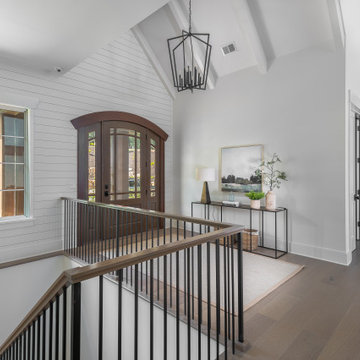
На фото: прихожая в стиле неоклассика (современная классика) с белыми стенами, темным паркетным полом, одностворчатой входной дверью, входной дверью из дерева среднего тона, коричневым полом, балками на потолке, сводчатым потолком и стенами из вагонки с
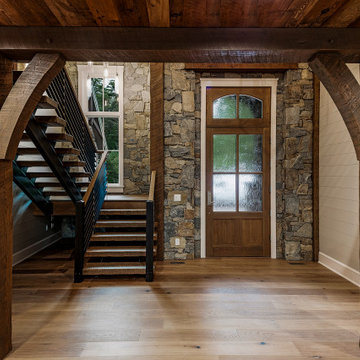
Natural stone walls, White Oak timbers, metal rails, painted shiplap and millwork, wide plank oak flooring and reclaimed wood ceilings, all work together to provide a striking entry to this custom home.
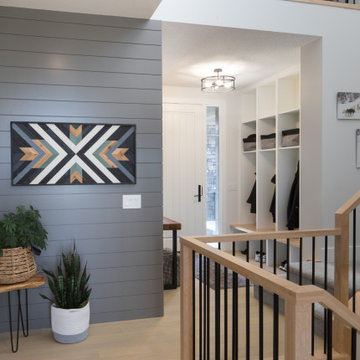
We are extremely proud of this client home as it was done during the 1st shutdown in 2020 while working remotely! Working with our client closely, we completed all of their selections on time for their builder, Broadview Homes.
Combining contemporary finishes with warm greys and light woods make this home a blend of comfort and style. The white clean lined hoodfan by Hammersmith, and the floating maple open shelves by Woodcraft Kitchens create a natural elegance. The black accents and contemporary lighting by Cartwright Lighting make a statement throughout the house.
We love the central staircase, the grey grounding cabinetry, and the brightness throughout the home. This home is a showstopper, and we are so happy to be a part of the amazing team!
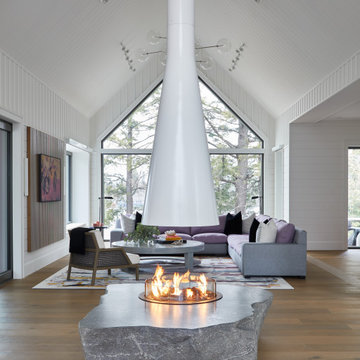
Stone fireplace with suspended chimney in the middle of the room provides an open concept layout and clear views from one end of the home to the other.
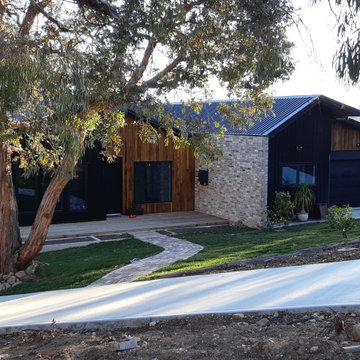
This contemporary Duplex Home in Canberra was designed by Smart SIPs and used our SIPs Wall Panels to help achieve a 9-star energy rating. Recycled Timber, Recycled Bricks and Standing Seam Colorbond materials add to the charm of the home.
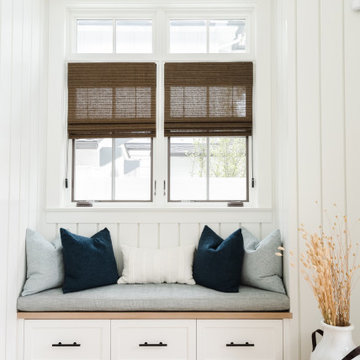
Стильный дизайн: большое фойе в стиле кантри с белыми стенами, светлым паркетным полом, синей входной дверью, коричневым полом, сводчатым потолком и стенами из вагонки - последний тренд
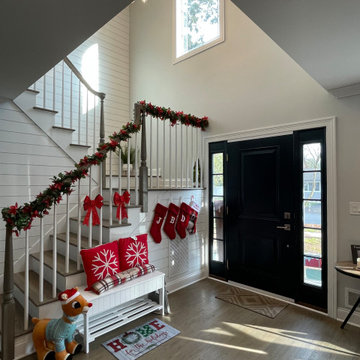
Double-high entry foyer
На фото: фойе среднего размера в современном стиле с белыми стенами, паркетным полом среднего тона, одностворчатой входной дверью, черной входной дверью, коричневым полом, сводчатым потолком и стенами из вагонки с
На фото: фойе среднего размера в современном стиле с белыми стенами, паркетным полом среднего тона, одностворчатой входной дверью, черной входной дверью, коричневым полом, сводчатым потолком и стенами из вагонки с
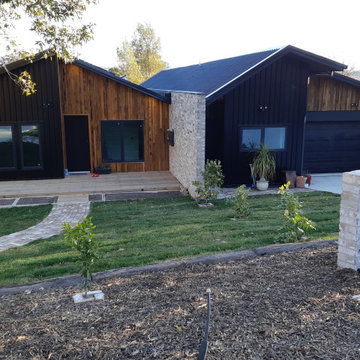
This contemporary Duplex Home in Canberra was designed by Smart SIPs and used our SIPs Wall Panels to help achieve a 9-star energy rating. Recycled Timber, Recycled Bricks and Standing Seam Colorbond materials add to the charm of the home.
The home design incorporated Triple Glazed Windows, Solar Panels on the roof, Heat pumps to heat the water, and Herschel Electric Infrared Heaters to heat the home.
This Solar Passive all-electric home is not connected to the gas supply, thereby reducing the energy use and carbon footprint throughout the home's life.
Providing homeowners with low running costs and a warm, comfortable home throughout the year.
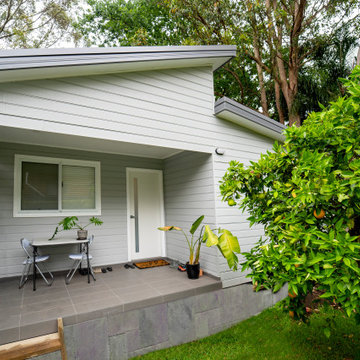
Tucked within the lush backyard, this granny flat becomes a beautiful addition. Its raked roof adds interest and calms the structure into it surroundings. Spandek exterior is a good alternative for a contemporary look with minimal maintenance. The light grey exterior lets the green foliage pop.
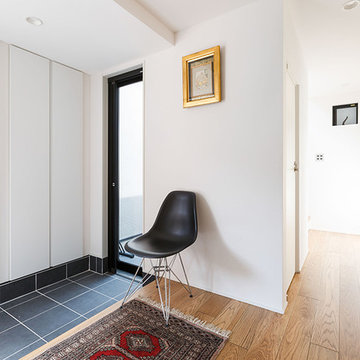
Свежая идея для дизайна: узкая прихожая среднего размера в стиле модернизм с белыми стенами, паркетным полом среднего тона, одностворчатой входной дверью, черной входной дверью, коричневым полом, сводчатым потолком и стенами из вагонки - отличное фото интерьера
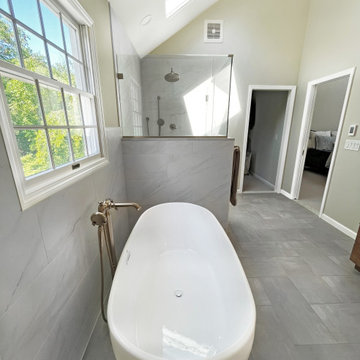
Mudroom/Foyer, Master Bathroom and Laundry Room renovation in Pennington, NJ. By relocating the laundry room to the second floor A&E was able to expand the mudroom/foyer and add a powder room. Functional bench seating and custom inset cabinetry not only hide the clutter but look beautiful when you enter the home. Upstairs master bath remodel includes spacious walk-in shower with bench, freestanding soaking tub, double vanity with plenty of storage. Mixed metal hardware including bronze and chrome. Water closet behind pocket door. Walk-in closet features custom built-ins for plenty of storage. Second story laundry features shiplap walls, butcher block countertop for folding, convenient sink and custom cabinetry throughout. Granite, quartz and quartzite and neutral tones were used throughout these projects.
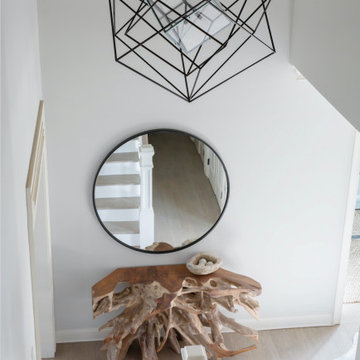
Источник вдохновения для домашнего уюта: фойе среднего размера в современном стиле с белыми стенами, светлым паркетным полом, одностворчатой входной дверью, синей входной дверью, бежевым полом, сводчатым потолком и стенами из вагонки
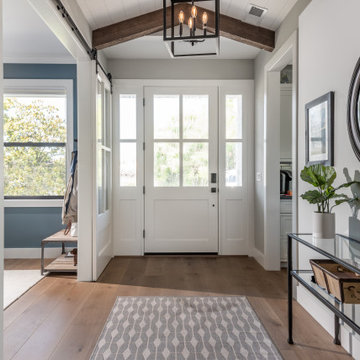
Стильный дизайн: входная дверь в стиле кантри с бежевыми стенами, паркетным полом среднего тона, одностворчатой входной дверью, белой входной дверью, коричневым полом, сводчатым потолком и стенами из вагонки - последний тренд
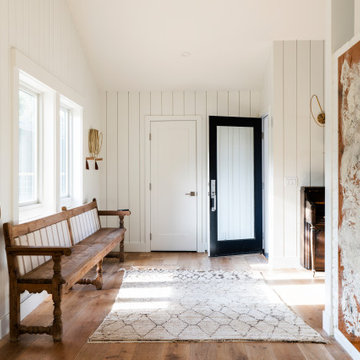
Location: Santa Ynez, CA // Type: Remodel & New Construction // Architect: Salt Architect // Designer: Rita Chan Interiors // Lanscape: Bosky // #RanchoRefugioSY
---
Featured in Sunset, Domino, Remodelista, Modern Luxury Interiors
Прихожая с сводчатым потолком и стенами из вагонки – фото дизайна интерьера
2