Прихожая с светлым паркетным полом и серой входной дверью – фото дизайна интерьера
Сортировать:
Бюджет
Сортировать:Популярное за сегодня
61 - 80 из 392 фото
1 из 3
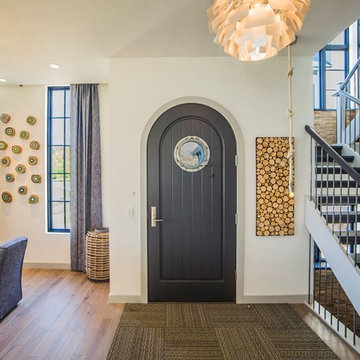
Foyer
Идея дизайна: большое фойе в морском стиле с белыми стенами, светлым паркетным полом, одностворчатой входной дверью и серой входной дверью
Идея дизайна: большое фойе в морском стиле с белыми стенами, светлым паркетным полом, одностворчатой входной дверью и серой входной дверью
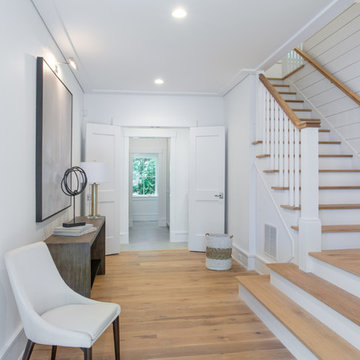
Пример оригинального дизайна: фойе в стиле кантри с белыми стенами, светлым паркетным полом, одностворчатой входной дверью, серой входной дверью и бежевым полом
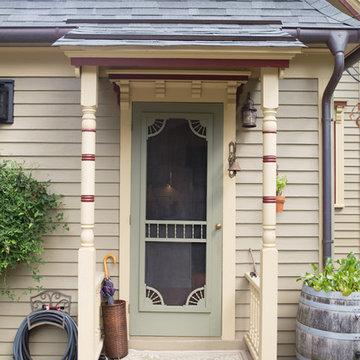
Curtis and Peggy had been thinking of a kitchen remodel for quite some time, but they knew their house would have a unique set of challenges. Their older Victorian house was built in 1891. The kitchen cabinetry was original, and they wanted to keep the authenticity of their period home while adding modern comforts that would improve their quality of life.
A friend recommended Advance Design Studio for their exceptional experience and quality of work. After meeting with designer Michelle Lecinski at Advance Design, they were confident they could partner with Advance to accomplish the unique kitchen renovation they’d been talking about for years. “We wanted to do the kitchen for a long, long time,” Curtis said. “(We asked ourselves) what are we actually going to do? How are we going to do this? And who are we going to find to do exactly what we want?”
The goal for the project was to keep the home renovation and new kitchen feeling authentic to the time in which it was built. They desperately wanted the modern comforts that come with a larger refrigerator and the dishwasher that they never had! The old home was also a bit drafty so adding a fireplace, wall insulation and new windows became a priority. They very much wanted to create a comfortable hearth room adjacent to the kitchen, complete with old world brick.
The original cabinetry had to go to make way for beautiful new kitchen cabinetry that appears as if it was a hundred years old, but with all the benefits of cutting-edge storage, self-closing drawers, and a brand-new look. “We just wanted to keep it old looking, but with some modern updates,” Peggy said.
Dura Supreme Highland Cabinets with a Heritage Old World Painted Finish replaced the original 1891 cabinets. The hand-applied careful rubbed-off detailing makes these exquisite cabinets look as if they came from a far-gone era. Despite the small size of the kitchen, Peggy, Curtis and Michelle utilized every inch with custom cabinet sizes to increase storage capacity. The custom cabinets allowed for the addition of a 24” Fisher Paykel dishwasher with a concealing Dura Supreme door panel. Michelle was also able to work into the new design a larger 30” Fisher Paykel French refrigerator. “We made every ¼ inch count in this small space,” designer Michelle said. “Having the ability to custom size the cabinetry was the only way to achieve this.”
“The kitchen essentially was designed around the Heartland Vintage range and oven,” says Michelle. A classic appliance that combines nostalgic beauty and craftsmanship for modern cooking, with nickel plated trim and elegantly shaped handles and legs; the not to miss range is a striking focal point of the entire room and an engaging conversation piece.
Granite countertops in Kodiak Satin with subtle veining kept with the old-world style. The delicate porcelain La Vie Crackle Sonoma tile kitchen backsplash compliments the home’s style perfectly. A handcrafted passthrough designed to show off Peggy’s fine china was custom built by project carpenters Justin Davis and Jeff Dallain to physically and visually open the space. Additional storage was created in the custom panty room with Latte Edinburg cabinets, hand-made weathered wood shelving with authentic black iron brackets, and an intricate tin copper ceiling.
Peggy and Curtis loved the idea of adding a Vermont stove to make the hearth-room not only functional, but a truly beckoning place to be. A stunning Bordeaux red Vermont Castings Stove with crisp black ventilation was chosen and combined with the authentic reclaimed Chicago brick wall. Advance’s talented carpenters custom-built elegant weathered shelves to house family memorabilia, installed carefully chosen barn sconces, and made the hearth room an inviting place to relax with a cup of coffee and a good book.
“Peggy and Curtis’ project was so much fun to work on. Creating a space that looks and feels like it always belonged in this beautiful old Victorian home is a designer’s dream. To see the delight in their faces when they saw the design details coming together truly made it worth the time and effort that went into making the very compact kitchen space work”, said Michelle. “The result is an amazing custom kitchen, packed with functionality in every inch, nook and cranny!” exclaims Michelle.
The renovation didn’t end with the kitchen. New Pella windows were added to help lessen the drafts. The removal of the original windows and trim necessitated the re-creation of hand-made corbels and trim details no longer available today. The talented carpenter team came to the rescue, crafting new pieces and masterfully finishing them as if they were always there. New custom gutters were formed and installed with a front entry rework necessary to accommodate the changes.
The whole house functions better, but it still feels like the original 1891 home. “From start to finish it’s just a much better space than we used to have,” Peggy said. “Jeff and Justin were amazing.” Curtis added; “We were lucky to find Advance Design, because they really came through for us. I loved that they had everything in house, anything you needed to have done, they could do it”.
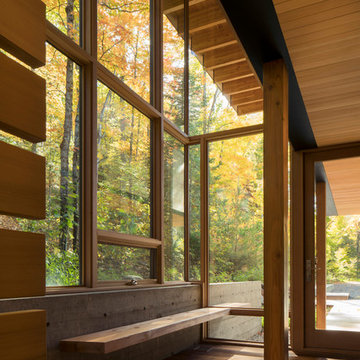
Images by Nic LeHoux and Bohlin Cywinski Jackson/ Bohlin Grauman Miller Inc.
На фото: входная дверь среднего размера в стиле модернизм с светлым паркетным полом, одностворчатой входной дверью и серой входной дверью
На фото: входная дверь среднего размера в стиле модернизм с светлым паркетным полом, одностворчатой входной дверью и серой входной дверью
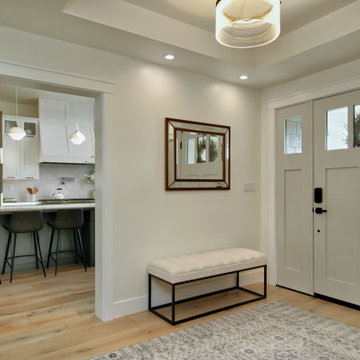
Light and Bright entry with natural lighting from above skylight; axis point to public spaces one way and private spaces the other.
На фото: фойе среднего размера в современном стиле с белыми стенами, светлым паркетным полом, одностворчатой входной дверью, серой входной дверью, коричневым полом и многоуровневым потолком с
На фото: фойе среднего размера в современном стиле с белыми стенами, светлым паркетным полом, одностворчатой входной дверью, серой входной дверью, коричневым полом и многоуровневым потолком с
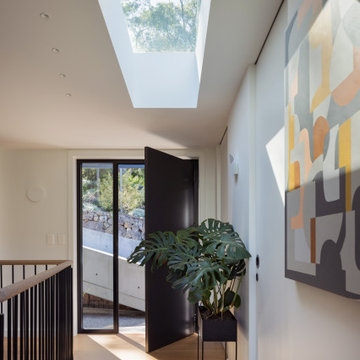
Entry and stair.
Идея дизайна: входная дверь среднего размера в современном стиле с белыми стенами, светлым паркетным полом, одностворчатой входной дверью и серой входной дверью
Идея дизайна: входная дверь среднего размера в современном стиле с белыми стенами, светлым паркетным полом, одностворчатой входной дверью и серой входной дверью
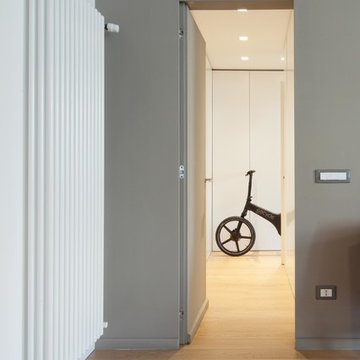
giancarlo andreotti fotografo
Свежая идея для дизайна: маленькая узкая прихожая в современном стиле с белыми стенами, светлым паркетным полом, одностворчатой входной дверью и серой входной дверью для на участке и в саду - отличное фото интерьера
Свежая идея для дизайна: маленькая узкая прихожая в современном стиле с белыми стенами, светлым паркетным полом, одностворчатой входной дверью и серой входной дверью для на участке и в саду - отличное фото интерьера
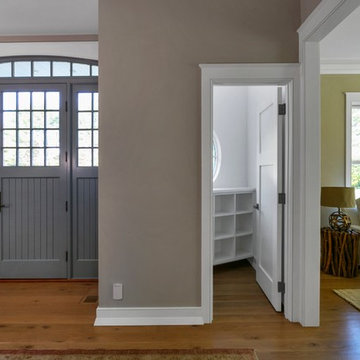
Идея дизайна: большая входная дверь в современном стиле с бежевыми стенами, светлым паркетным полом, одностворчатой входной дверью и серой входной дверью
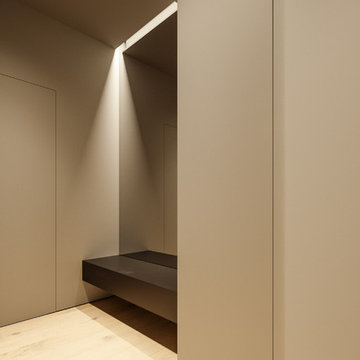
@grosuartstudio
Пример оригинального дизайна: узкая прихожая среднего размера в современном стиле с серыми стенами, светлым паркетным полом, одностворчатой входной дверью, серой входной дверью и бежевым полом
Пример оригинального дизайна: узкая прихожая среднего размера в современном стиле с серыми стенами, светлым паркетным полом, одностворчатой входной дверью, серой входной дверью и бежевым полом
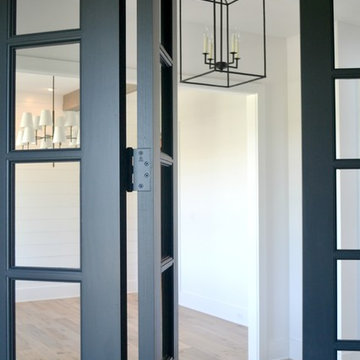
Whittney Parkinson
Стильный дизайн: фойе среднего размера в стиле кантри с белыми стенами, двустворчатой входной дверью, серой входной дверью и светлым паркетным полом - последний тренд
Стильный дизайн: фойе среднего размера в стиле кантри с белыми стенами, двустворчатой входной дверью, серой входной дверью и светлым паркетным полом - последний тренд
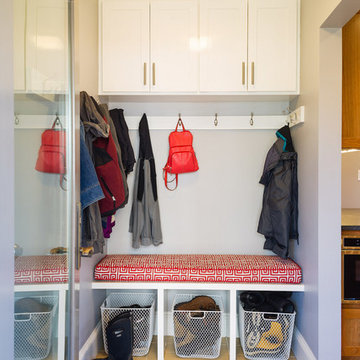
The mudroom cabinetry was custom fit and matches the style of the kitchen cabinets.
Photo: Ken Kotch
На фото: маленький тамбур в стиле кантри с серыми стенами, светлым паркетным полом, одностворчатой входной дверью и серой входной дверью для на участке и в саду с
На фото: маленький тамбур в стиле кантри с серыми стенами, светлым паркетным полом, одностворчатой входной дверью и серой входной дверью для на участке и в саду с
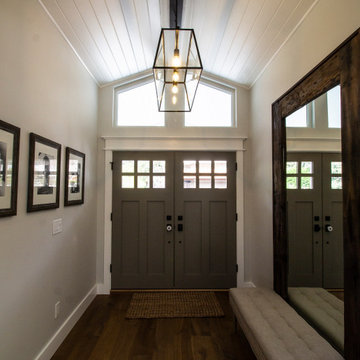
На фото: большая входная дверь: освещение в классическом стиле с белыми стенами, светлым паркетным полом, двустворчатой входной дверью, серой входной дверью, коричневым полом и сводчатым потолком с
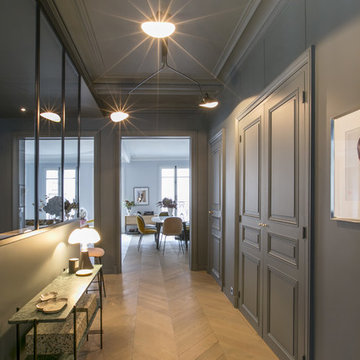
ALICE DURIEZ
Стильный дизайн: прихожая: освещение в современном стиле с серыми стенами, светлым паркетным полом и серой входной дверью - последний тренд
Стильный дизайн: прихожая: освещение в современном стиле с серыми стенами, светлым паркетным полом и серой входной дверью - последний тренд
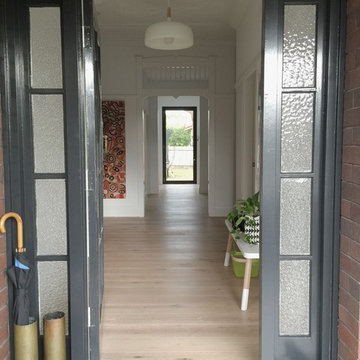
Clare Le Roy
Источник вдохновения для домашнего уюта: огромное фойе в скандинавском стиле с белыми стенами, светлым паркетным полом, одностворчатой входной дверью и серой входной дверью
Источник вдохновения для домашнего уюта: огромное фойе в скандинавском стиле с белыми стенами, светлым паркетным полом, одностворчатой входной дверью и серой входной дверью
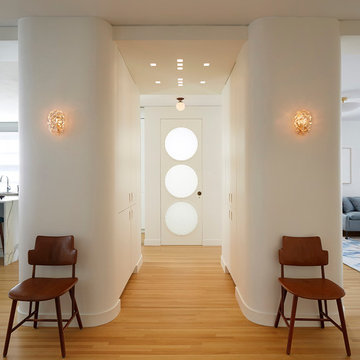
Photo: Mikiko Kikuyama
Пример оригинального дизайна: входная дверь среднего размера в стиле модернизм с белыми стенами, светлым паркетным полом, одностворчатой входной дверью и серой входной дверью
Пример оригинального дизайна: входная дверь среднего размера в стиле модернизм с белыми стенами, светлым паркетным полом, одностворчатой входной дверью и серой входной дверью
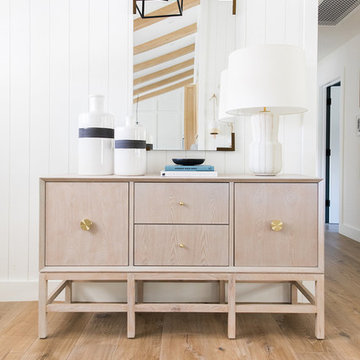
Свежая идея для дизайна: фойе среднего размера в морском стиле с белыми стенами, светлым паркетным полом, голландской входной дверью и серой входной дверью - отличное фото интерьера
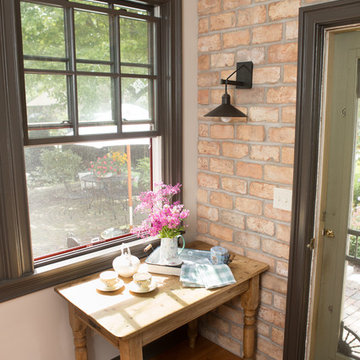
Curtis and Peggy had been thinking of a kitchen remodel for quite some time, but they knew their house would have a unique set of challenges. Their older Victorian house was built in 1891. The kitchen cabinetry was original, and they wanted to keep the authenticity of their period home while adding modern comforts that would improve their quality of life.
A friend recommended Advance Design Studio for their exceptional experience and quality of work. After meeting with designer Michelle Lecinski at Advance Design, they were confident they could partner with Advance to accomplish the unique kitchen renovation they’d been talking about for years. “We wanted to do the kitchen for a long, long time,” Curtis said. “(We asked ourselves) what are we actually going to do? How are we going to do this? And who are we going to find to do exactly what we want?”
The goal for the project was to keep the home renovation and new kitchen feeling authentic to the time in which it was built. They desperately wanted the modern comforts that come with a larger refrigerator and the dishwasher that they never had! The old home was also a bit drafty so adding a fireplace, wall insulation and new windows became a priority. They very much wanted to create a comfortable hearth room adjacent to the kitchen, complete with old world brick.
The original cabinetry had to go to make way for beautiful new kitchen cabinetry that appears as if it was a hundred years old, but with all the benefits of cutting-edge storage, self-closing drawers, and a brand-new look. “We just wanted to keep it old looking, but with some modern updates,” Peggy said.
Dura Supreme Highland Cabinets with a Heritage Old World Painted Finish replaced the original 1891 cabinets. The hand-applied careful rubbed-off detailing makes these exquisite cabinets look as if they came from a far-gone era. Despite the small size of the kitchen, Peggy, Curtis and Michelle utilized every inch with custom cabinet sizes to increase storage capacity. The custom cabinets allowed for the addition of a 24” Fisher Paykel dishwasher with a concealing Dura Supreme door panel. Michelle was also able to work into the new design a larger 30” Fisher Paykel French refrigerator. “We made every ¼ inch count in this small space,” designer Michelle said. “Having the ability to custom size the cabinetry was the only way to achieve this.”
“The kitchen essentially was designed around the Heartland Vintage range and oven,” says Michelle. A classic appliance that combines nostalgic beauty and craftsmanship for modern cooking, with nickel plated trim and elegantly shaped handles and legs; the not to miss range is a striking focal point of the entire room and an engaging conversation piece.
Granite countertops in Kodiak Satin with subtle veining kept with the old-world style. The delicate porcelain La Vie Crackle Sonoma tile kitchen backsplash compliments the home’s style perfectly. A handcrafted passthrough designed to show off Peggy’s fine china was custom built by project carpenters Justin Davis and Jeff Dallain to physically and visually open the space. Additional storage was created in the custom panty room with Latte Edinburg cabinets, hand-made weathered wood shelving with authentic black iron brackets, and an intricate tin copper ceiling.
Peggy and Curtis loved the idea of adding a Vermont stove to make the hearth-room not only functional, but a truly beckoning place to be. A stunning Bordeaux red Vermont Castings Stove with crisp black ventilation was chosen and combined with the authentic reclaimed Chicago brick wall. Advance’s talented carpenters custom-built elegant weathered shelves to house family memorabilia, installed carefully chosen barn sconces, and made the hearth room an inviting place to relax with a cup of coffee and a good book.
“Peggy and Curtis’ project was so much fun to work on. Creating a space that looks and feels like it always belonged in this beautiful old Victorian home is a designer’s dream. To see the delight in their faces when they saw the design details coming together truly made it worth the time and effort that went into making the very compact kitchen space work”, said Michelle. “The result is an amazing custom kitchen, packed with functionality in every inch, nook and cranny!” exclaims Michelle.
The renovation didn’t end with the kitchen. New Pella windows were added to help lessen the drafts. The removal of the original windows and trim necessitated the re-creation of hand-made corbels and trim details no longer available today. The talented carpenter team came to the rescue, crafting new pieces and masterfully finishing them as if they were always there. New custom gutters were formed and installed with a front entry rework necessary to accommodate the changes.
The whole house functions better, but it still feels like the original 1891 home. “From start to finish it’s just a much better space than we used to have,” Peggy said. “Jeff and Justin were amazing.” Curtis added; “We were lucky to find Advance Design, because they really came through for us. I loved that they had everything in house, anything you needed to have done, they could do it”.
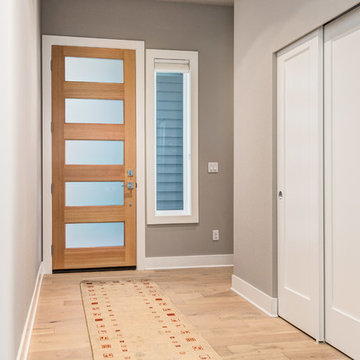
Источник вдохновения для домашнего уюта: маленькая входная дверь в стиле неоклассика (современная классика) с бежевыми стенами, светлым паркетным полом, одностворчатой входной дверью, серой входной дверью и коричневым полом для на участке и в саду
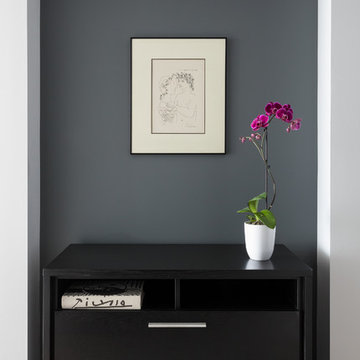
The accent niche in the front entry provides impact upon first sight. All eyes land on the original Picasso in contrast with the dramatic dark wall it hangs on. Downtown Condominium, High Rise Remodel, Seattle, WA. Belltown Design. Photography by Julie Mannell
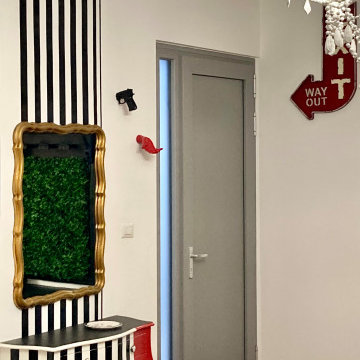
Un mobile vintage dipinto a mano, che lascia vedere le imperfezioni della pittura.
Le linee del mobile proseguono sulla parete, dietro l'antico specchio oro, caratterizzando lo spazio.
Прихожая с светлым паркетным полом и серой входной дверью – фото дизайна интерьера
4