Прихожая с светлым паркетным полом и коричневой входной дверью – фото дизайна интерьера
Сортировать:
Бюджет
Сортировать:Популярное за сегодня
61 - 80 из 317 фото
1 из 3
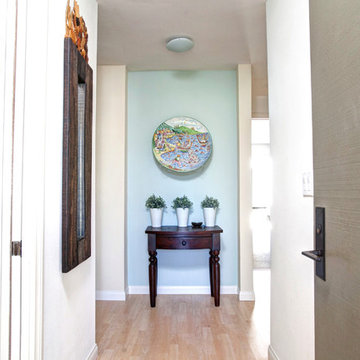
Пример оригинального дизайна: маленькая узкая прихожая в морском стиле с синими стенами, светлым паркетным полом, одностворчатой входной дверью и коричневой входной дверью для на участке и в саду
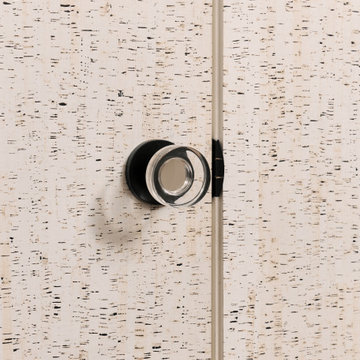
This entry coat closet is covered in wallpaper and blends right in - even down to the acrylic door knob!!
Идея дизайна: большое фойе в стиле модернизм с бежевыми стенами, светлым паркетным полом, одностворчатой входной дверью, коричневой входной дверью, коричневым полом и обоями на стенах
Идея дизайна: большое фойе в стиле модернизм с бежевыми стенами, светлым паркетным полом, одностворчатой входной дверью, коричневой входной дверью, коричневым полом и обоями на стенах
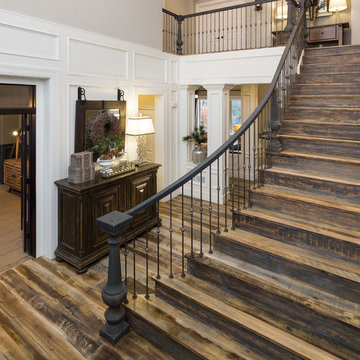
This home in Heritage Hills underwent a heavenly transformation with the help of Kimberly Timmons Interiors and Artistic Floors by Design's 3-8" white oak circle- and kerf-sawn white oak floors milled by a Colorado company and custom colored by Joseph Rocco, then finished with matte waterbased polyurethane. Winner of Best Color Application, Wood Floor of the Year 2016 National Wood Flooring Association. Photo by Weinrauch Photography
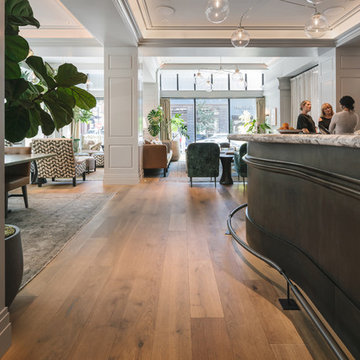
Designed in the French Renaissance style in 1908, Portland’s Woodlark Hotel recently underwent a major makeover and restoration. By choosing Castle Bespoke’s Mont Blanc Planks from our Country Club Collection, they were able to give the lobby a fresh and airy look, while distinctly adhering to the old world charm of the building.
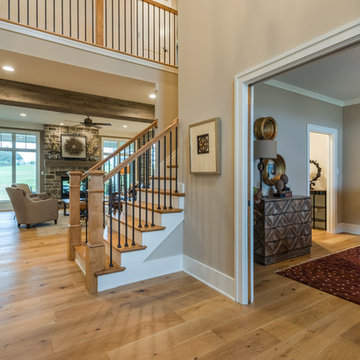
Alan Wycheck Photography
Идея дизайна: большое фойе в стиле кантри с бежевыми стенами, светлым паркетным полом, одностворчатой входной дверью, коричневой входной дверью и коричневым полом
Идея дизайна: большое фойе в стиле кантри с бежевыми стенами, светлым паркетным полом, одностворчатой входной дверью, коричневой входной дверью и коричневым полом
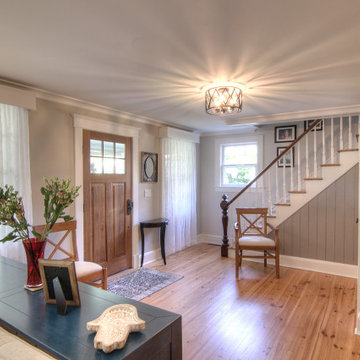
New front entry with a custom coat closet, open tread staircase, pine floors and custom trim detail. Originally a compartmentalized space creating small rooms.
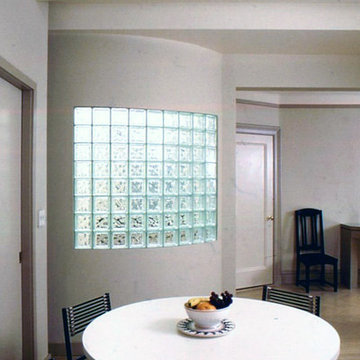
The reconstruction begins with the elevator lobby which is made to feel spacious and airy with the introduction of a curved glass block wall. The inside of this curved wall becomes a prominent feature of the new kitchen / dining area which is created from the apartment's formal dining room.
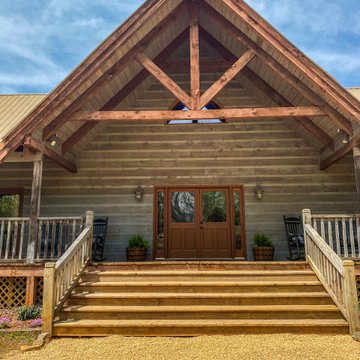
На фото: большая входная дверь в стиле рустика с коричневыми стенами, светлым паркетным полом, двустворчатой входной дверью, коричневой входной дверью, коричневым полом, балками на потолке и деревянными стенами с
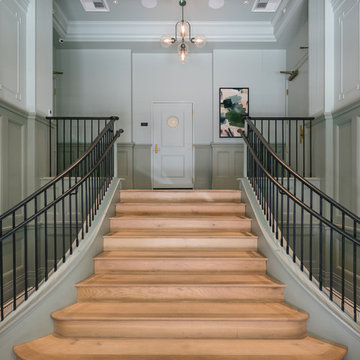
Designed in the French Renaissance style in 1908, Portland’s Woodlark Hotel recently underwent a major makeover and restoration. By choosing Castle Bespoke’s Mont Blanc Planks from our Country Club Collection, they were able to give the lobby a fresh and airy look, while distinctly adhering to the old world charm of the building.
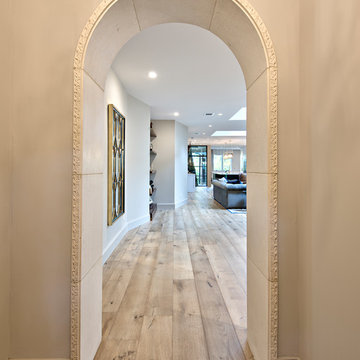
C. L. Fry Photo
Источник вдохновения для домашнего уюта: маленькое фойе в классическом стиле с бежевыми стенами, светлым паркетным полом, одностворчатой входной дверью и коричневой входной дверью для на участке и в саду
Источник вдохновения для домашнего уюта: маленькое фойе в классическом стиле с бежевыми стенами, светлым паркетным полом, одностворчатой входной дверью и коричневой входной дверью для на участке и в саду
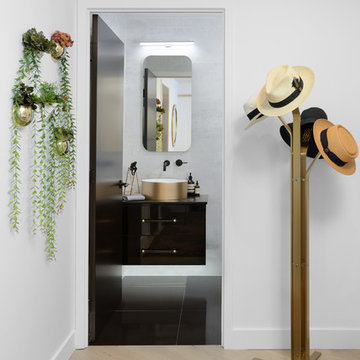
The entry leads to the powder room. We opted for a satin brass coat rack and a wall of gold wall terrariums. The runner is a vintage piece from Turkey. The powder room is dark and bold with contrasting colours of black and gold with lucite hardware.
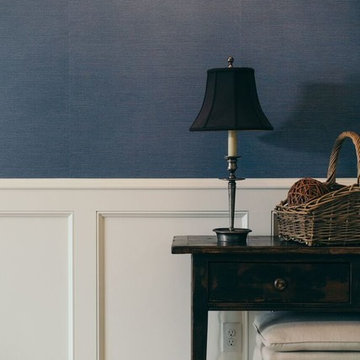
David Vincent (instagram @davidkvincent)
Свежая идея для дизайна: фойе среднего размера с синими стенами, светлым паркетным полом, поворотной входной дверью, коричневой входной дверью и коричневым полом - отличное фото интерьера
Свежая идея для дизайна: фойе среднего размера с синими стенами, светлым паркетным полом, поворотной входной дверью, коричневой входной дверью и коричневым полом - отличное фото интерьера
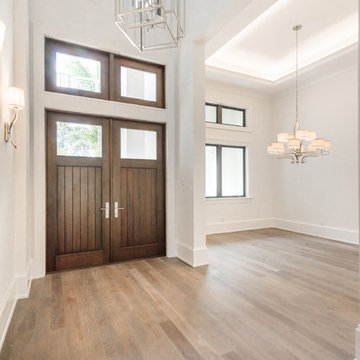
Photography by Keith Isaac Photo
Свежая идея для дизайна: фойе среднего размера в современном стиле с серыми стенами, светлым паркетным полом, двустворчатой входной дверью, коричневой входной дверью и бежевым полом - отличное фото интерьера
Свежая идея для дизайна: фойе среднего размера в современном стиле с серыми стенами, светлым паркетным полом, двустворчатой входной дверью, коричневой входной дверью и бежевым полом - отличное фото интерьера
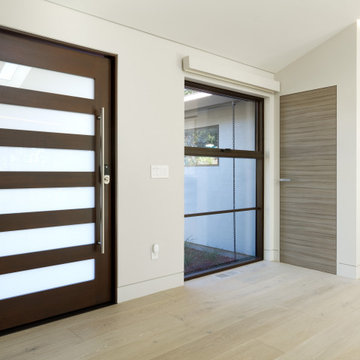
Designers: Susan Bowen & Revital Kaufman-Meron
Photos: LucidPic Photography - Rich Anderson
На фото: большая прихожая в стиле модернизм с белыми стенами, светлым паркетным полом, поворотной входной дверью, коричневой входной дверью и бежевым полом с
На фото: большая прихожая в стиле модернизм с белыми стенами, светлым паркетным полом, поворотной входной дверью, коричневой входной дверью и бежевым полом с
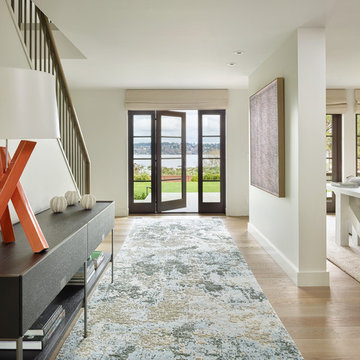
Photography: Benjamin Benschneider
Пример оригинального дизайна: фойе в стиле неоклассика (современная классика) с белыми стенами, светлым паркетным полом и коричневой входной дверью
Пример оригинального дизайна: фойе в стиле неоклассика (современная классика) с белыми стенами, светлым паркетным полом и коричневой входной дверью
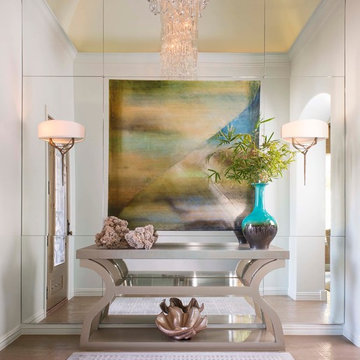
A dark entry with no light getting to it made it very unwelcoming. By adding glass to the whole wall, it made the space feel larger, and helped carry light in from the adjoining spaces. Metal, sculptural, sconces were also added for additional lighting. The entry console was refinished in a gold metallic automotive paint, and the top was wrapped in a blue and gold leather that matched the office chair in the study. The walls and floor were both lightened up, including the front door, which was once a dark heavy brown. It is hard to see, but the finish on the front door matches that of the console.
Photography: Danny Piassick
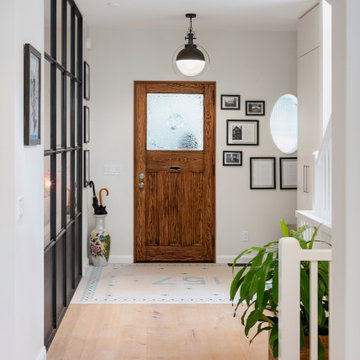
A truly special property located in a sought after Toronto neighbourhood, this large family home renovation sought to retain the charm and history of the house in a contemporary way. The full scale underpin and large rear addition served to bring in natural light and expand the possibilities of the spaces. A vaulted third floor contains the master bedroom and bathroom with a cozy library/lounge that walks out to the third floor deck - revealing views of the downtown skyline. A soft inviting palate permeates the home but is juxtaposed with punches of colour, pattern and texture. The interior design playfully combines original parts of the home with vintage elements as well as glass and steel and millwork to divide spaces for working, relaxing and entertaining. An enormous sliding glass door opens the main floor to the sprawling rear deck and pool/hot tub area seamlessly. Across the lawn - the garage clad with reclaimed barnboard from the old structure has been newly build and fully rough-in for a potential future laneway house.
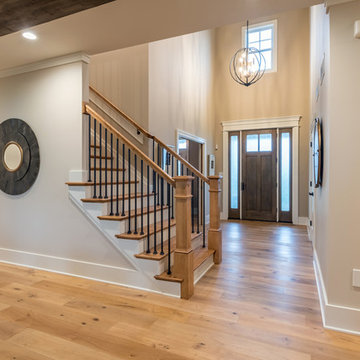
Alan Wycheck Photography
На фото: большое фойе в стиле кантри с бежевыми стенами, светлым паркетным полом, одностворчатой входной дверью, коричневой входной дверью и коричневым полом с
На фото: большое фойе в стиле кантри с бежевыми стенами, светлым паркетным полом, одностворчатой входной дверью, коричневой входной дверью и коричневым полом с
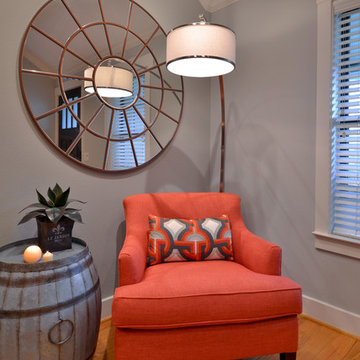
Пример оригинального дизайна: маленькая входная дверь в стиле неоклассика (современная классика) с серыми стенами, светлым паркетным полом, одностворчатой входной дверью, коричневой входной дверью и коричневым полом для на участке и в саду
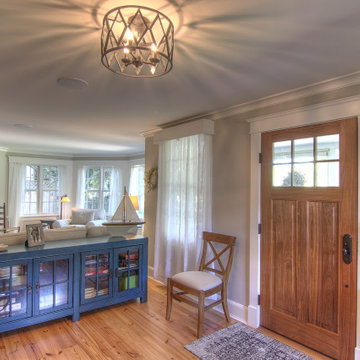
New front entry with a custom coat closet, open tread staircase, pine floors and custom trim detail. Originally a compartmentalized space creating small rooms.
Прихожая с светлым паркетным полом и коричневой входной дверью – фото дизайна интерьера
4