Прихожая с стенами из вагонки и деревянными стенами – фото дизайна интерьера
Сортировать:
Бюджет
Сортировать:Популярное за сегодня
161 - 180 из 1 966 фото
1 из 3
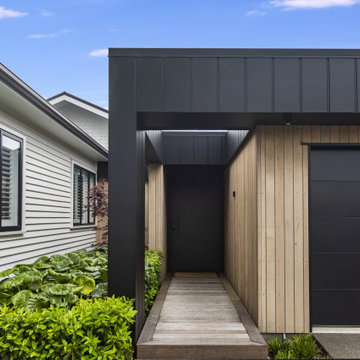
Пример оригинального дизайна: входная дверь среднего размера в современном стиле с бежевыми стенами, паркетным полом среднего тона, одностворчатой входной дверью, черной входной дверью, бежевым полом и стенами из вагонки

This entryway has exposed wood ceilings and a beautiful wooden chest. The wood elements of the design are contrasted with a bright blue area rug and colorful draperies. A large, Urchin chandelier hangs overhead.

Стильный дизайн: большое фойе в морском стиле с белыми стенами, светлым паркетным полом, поворотной входной дверью, черной входной дверью, бежевым полом, сводчатым потолком и деревянными стенами - последний тренд
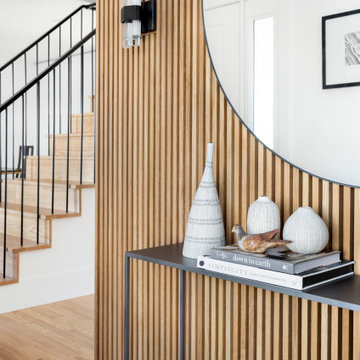
Источник вдохновения для домашнего уюта: фойе среднего размера в современном стиле с деревянными стенами
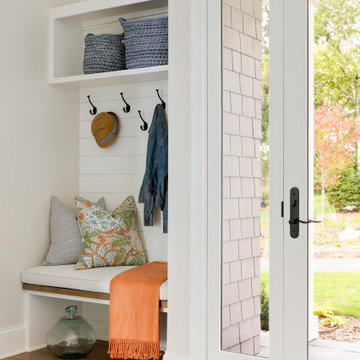
A modern Marvin front door welcomes you into this entry space complete with a bench and cubby to allow guests a place to rest and store their items before coming into the home.

A custom walnut slat wall feature elevates this mudroom wall while providing easily accessible hooks.
На фото: маленький тамбур в современном стиле с белыми стенами, светлым паркетным полом, коричневым полом и деревянными стенами для на участке и в саду
На фото: маленький тамбур в современном стиле с белыми стенами, светлым паркетным полом, коричневым полом и деревянными стенами для на участке и в саду

Eastview Before & After Exterior Renovation
Enhancing a home’s exterior curb appeal doesn’t need to be a daunting task. With some simple design refinements and creative use of materials we transformed this tired 1950’s style colonial with second floor overhang into a classic east coast inspired gem. Design enhancements include the following:
• Replaced damaged vinyl siding with new LP SmartSide, lap siding and trim
• Added additional layers of trim board to give windows and trim additional dimension
• Applied a multi-layered banding treatment to the base of the second-floor overhang to create better balance and separation between the two levels of the house
• Extended the lower-level window boxes for visual interest and mass
• Refined the entry porch by replacing the round columns with square appropriately scaled columns and trim detailing, removed the arched ceiling and increased the ceiling height to create a more expansive feel
• Painted the exterior brick façade in the same exterior white to connect architectural components. A soft blue-green was used to accent the front entry and shutters
• Carriage style doors replaced bland windowless aluminum doors
• Larger scale lantern style lighting was used throughout the exterior
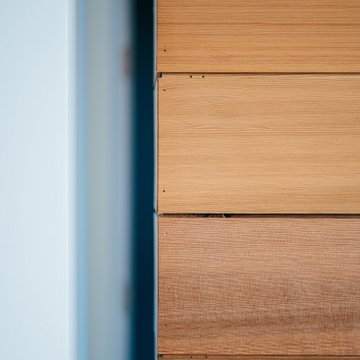
a narrow vertical gap at the entry cedar and adjacent drywall allows visitors a peek to the open kitchen and living via a unique interior detail
Идея дизайна: маленькая узкая прихожая в стиле ретро с одностворчатой входной дверью и деревянными стенами для на участке и в саду
Идея дизайна: маленькая узкая прихожая в стиле ретро с одностворчатой входной дверью и деревянными стенами для на участке и в саду

In the remodel of this early 1900s home, space was reallocated from the original dark, boxy kitchen and dining room to create a new mudroom, larger kitchen, and brighter dining space. Seating, storage, and coat hooks, all near the home's rear entry, make this home much more family-friendly!

Стильный дизайн: тамбур в классическом стиле с белыми стенами, паркетным полом среднего тона, голландской входной дверью, белой входной дверью, коричневым полом, балками на потолке и стенами из вагонки - последний тренд
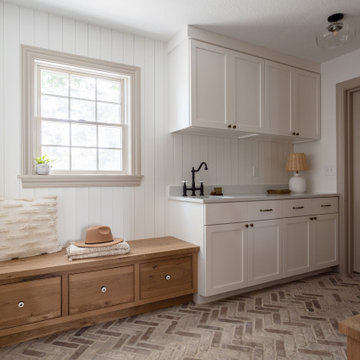
The mudroom was in desperate need of a refresh. We put a rustic, white-washed herringbone brick tile on the floor, which adds so much character to the space, plus it’s enormously practical. Speaking of practicality, we added a row of mudroom lockers and a bench with loads of storage, plus plenty of room to slide shoes under the drawers. We love how the natural, character-grade oak cabinets pair with the white cabinetry, which is original to the home but with new drawer fronts. We had so much fun designing this cozy little room, from the wood slat detail on the walls to the vintage-inspired ceramic knobs on the bench drawers.
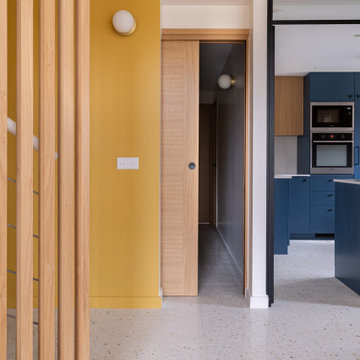
Dans cette maison datant de 1993, il y avait une grande perte de place au RDCH; Les clients souhaitaient une rénovation totale de ce dernier afin de le restructurer. Ils rêvaient d'un espace évolutif et chaleureux. Nous avons donc proposé de re-cloisonner l'ensemble par des meubles sur mesure et des claustras. Nous avons également proposé d'apporter de la lumière en repeignant en blanc les grandes fenêtres donnant sur jardin et en retravaillant l'éclairage. Et, enfin, nous avons proposé des matériaux ayant du caractère et des coloris apportant du peps!

Functional and organized mud room with custom built natural wood bench and white upper cabinetry.
На фото: маленькая прихожая в стиле неоклассика (современная классика) с белыми стенами, полом из керамической плитки, разноцветным полом и стенами из вагонки для на участке и в саду с
На фото: маленькая прихожая в стиле неоклассика (современная классика) с белыми стенами, полом из керамической плитки, разноцветным полом и стенами из вагонки для на участке и в саду с

Свежая идея для дизайна: маленький тамбур в стиле неоклассика (современная классика) с белыми стенами, одностворчатой входной дверью, белой входной дверью, серым полом и стенами из вагонки для на участке и в саду - отличное фото интерьера

Пример оригинального дизайна: большой тамбур в стиле рустика с полом из сланца, одностворчатой входной дверью, входной дверью из темного дерева, серым полом, деревянным потолком, деревянными стенами и коричневыми стенами

Entry Foyer
Источник вдохновения для домашнего уюта: фойе среднего размера в стиле кантри с белыми стенами, паркетным полом среднего тона, одностворчатой входной дверью, стеклянной входной дверью, бежевым полом и стенами из вагонки
Источник вдохновения для домашнего уюта: фойе среднего размера в стиле кантри с белыми стенами, паркетным полом среднего тона, одностворчатой входной дверью, стеклянной входной дверью, бежевым полом и стенами из вагонки
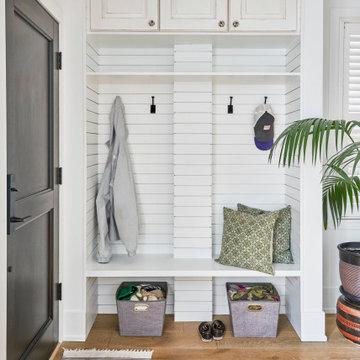
In the heart of Lakeview, Wrigleyville, our team completely remodeled a condo: kitchen, master and guest bathrooms, living room, and mudroom.
Design & build by 123 Remodeling - Chicago general contractor https://123remodeling.com/
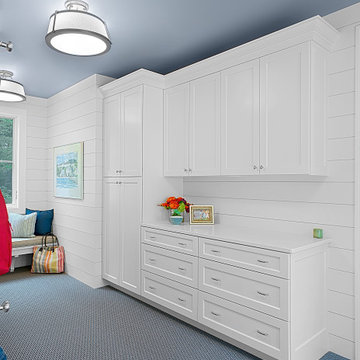
The ample, custom cabinetry in the mudroom hide all of the necessities of modern living at the "back of house" functional area. With windows and French doors flanking the long space, it is flooded with light and feels expansive. Indoor/outdoor STARK carpet is warm yet durable.
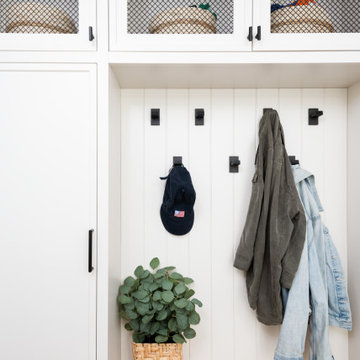
Свежая идея для дизайна: тамбур в стиле неоклассика (современная классика) с белыми стенами и стенами из вагонки - отличное фото интерьера
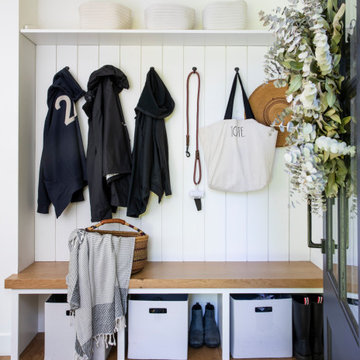
open cubbies, open bench, open shelves, wood bench seat
На фото: маленький тамбур в стиле кантри с белыми стенами, светлым паркетным полом, одностворчатой входной дверью, серой входной дверью и стенами из вагонки для на участке и в саду с
На фото: маленький тамбур в стиле кантри с белыми стенами, светлым паркетным полом, одностворчатой входной дверью, серой входной дверью и стенами из вагонки для на участке и в саду с
Прихожая с стенами из вагонки и деревянными стенами – фото дизайна интерьера
9