Прихожая с синей входной дверью и любой отделкой стен – фото дизайна интерьера
Сортировать:
Бюджет
Сортировать:Популярное за сегодня
181 - 200 из 207 фото
1 из 3
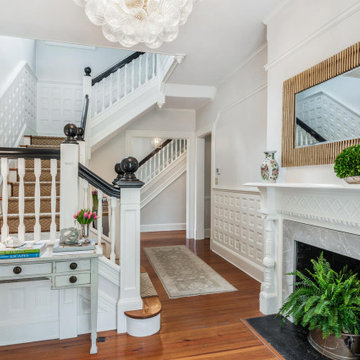
Entry foyer of a family friendly beach house on the shore of Easton, Maryland.
Идея дизайна: фойе в классическом стиле с белыми стенами, паркетным полом среднего тона, одностворчатой входной дверью, синей входной дверью, коричневым полом и панелями на стенах
Идея дизайна: фойе в классическом стиле с белыми стенами, паркетным полом среднего тона, одностворчатой входной дверью, синей входной дверью, коричневым полом и панелями на стенах
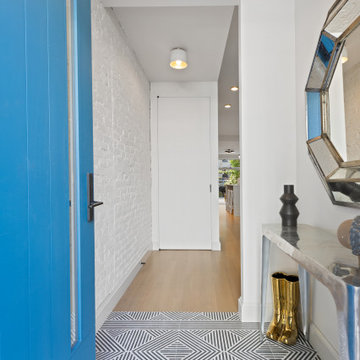
Пример оригинального дизайна: маленькое фойе в современном стиле с белыми стенами, полом из керамической плитки, одностворчатой входной дверью, синей входной дверью, черным полом и кирпичными стенами для на участке и в саду
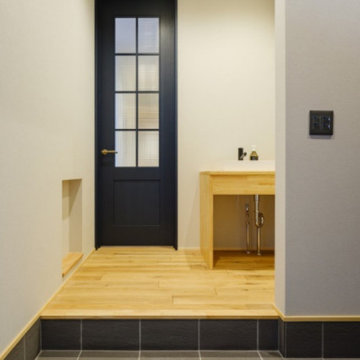
家の顔となる玄関ホールは、インテリアのようなネイビーのドアが主役。
帰宅後すぐに手洗いができる動線は、家族の健康を守る大切なルーティーン。
На фото: узкая прихожая с белыми стенами, одностворчатой входной дверью, синей входной дверью, потолком с обоями и обоями на стенах с
На фото: узкая прихожая с белыми стенами, одностворчатой входной дверью, синей входной дверью, потолком с обоями и обоями на стенах с

We laid mosaic floor tiles in the hallway of this Isle of Wight holiday home, redecorated, changed the ironmongery & added panelling and bench seats.
Идея дизайна: большой вестибюль в стиле неоклассика (современная классика) с серыми стенами, полом из керамической плитки, одностворчатой входной дверью, синей входной дверью, разноцветным полом и панелями на части стены
Идея дизайна: большой вестибюль в стиле неоклассика (современная классика) с серыми стенами, полом из керамической плитки, одностворчатой входной дверью, синей входной дверью, разноцветным полом и панелями на части стены
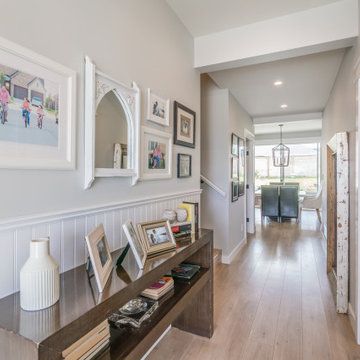
Свежая идея для дизайна: узкая прихожая среднего размера в стиле неоклассика (современная классика) с серыми стенами, полом из ламината, одностворчатой входной дверью, синей входной дверью, бежевым полом и панелями на стенах - отличное фото интерьера
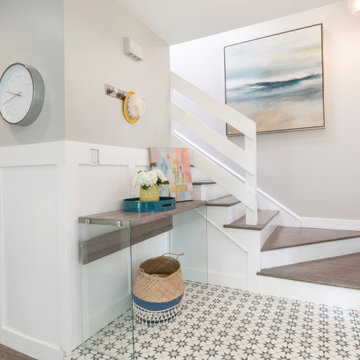
A fun patterned cement tile was used to invoke a bright and cheery entry. Custom railings were installed to offer a more open feel. Board and Batten was added to the hallway walls to offer visual interest and texture while maintaining a clean look.
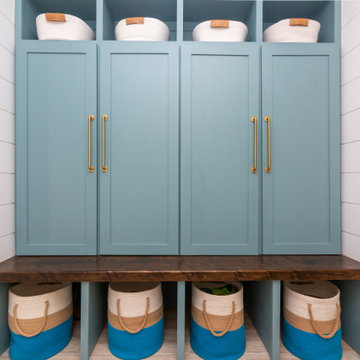
We transformed this entryway into a coastal inspired mudroom. Designing custom built in's allowed us to use the space in the most functional way possible. Each child gets their own cubby to organize school supplies, sporting equipment, shoes and seasonal outerwear. Wrapping the walls in shiplap, painting the cabinets a bright blue and adding some fun blue and white wallpaper on the opposing wall, infuse a coastal vibe to this space.
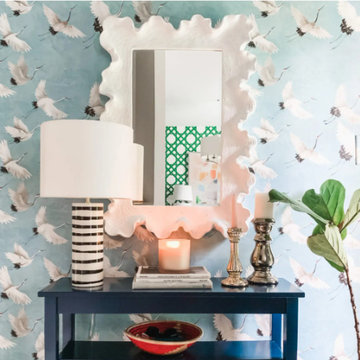
This bland entry was transformed with wallpaper and a narrow console table perfect for a small space. The mirror reflects light from the front door and creates and open and inviting place for guests to enter.
The woven shoe basket collects shoes, coats and backpacks for ease of grabbing on the way out the door.
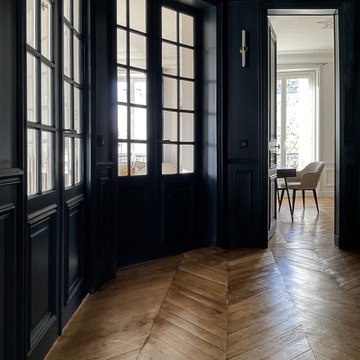
Пример оригинального дизайна: большое фойе в классическом стиле с синими стенами, светлым паркетным полом, двустворчатой входной дверью, синей входной дверью и панелями на стенах
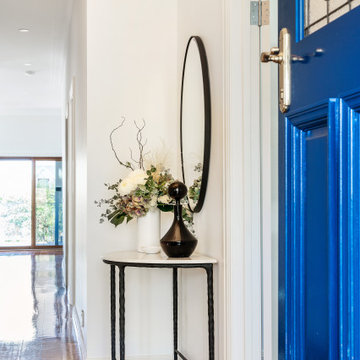
Front entry with a feature Blue door
На фото: маленькое фойе в стиле неоклассика (современная классика) с белыми стенами, темным паркетным полом, одностворчатой входной дверью, синей входной дверью, коричневым полом, многоуровневым потолком и панелями на части стены для на участке и в саду
На фото: маленькое фойе в стиле неоклассика (современная классика) с белыми стенами, темным паркетным полом, одностворчатой входной дверью, синей входной дверью, коричневым полом, многоуровневым потолком и панелями на части стены для на участке и в саду

In this design concept, Sarah Barnard, WELL AP + LEED AP developed two variations of objects, furniture, and artwork for the entryway of a home by the ocean. All of the materials and objects selected for this home project are Vegan. This option features a deep blue dutch door reflecting the color of the sea and a glass window that floods the space with natural light. These blue tones carry through the room in imagery and forms from the natural world, such as the painting of a Blue Heron installed above the sideboard. This option features a collection of contemporary ceramic objects, such as the stylized flush mount ceiling light and the ceramic lamp that resembles the form of a sea urchin. These objects are grounded by the vintage ceramic bowl and planter containing flowers. The sideboard, made from Danish oiled walnut, offers tidy storage options, while the tone of its wood finish harmonizes with the soothing blue of the room to create a welcoming entrance.
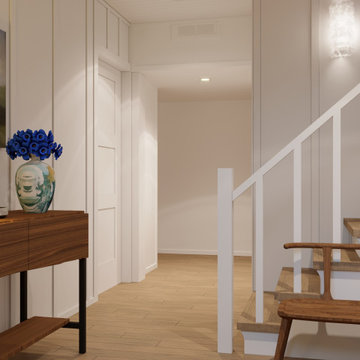
In this design concept, Sarah Barnard, WELL AP + LEED AP developed two variations of objects, furniture, and artwork for the entryway of a home by the ocean. All of the materials and objects selected for this home project are Vegan. This option features a deep blue dutch door reflecting the color of the sea and a glass window that floods the space with natural light. These blue tones carry through the room in imagery and forms from the natural world, such as the painting of a Blue Heron installed above the sideboard. This option features a collection of contemporary ceramic objects, such as the stylized flush mount ceiling light and the ceramic lamp that resembles the form of a sea urchin. These objects are grounded by the vintage ceramic bowl and planter containing flowers. The sideboard, made from Danish oiled walnut, offers tidy storage options, while the tone of its wood finish harmonizes with the soothing blue of the room to create a welcoming entrance.

Entrance hall with driftwood side table and cream armchairs. Panelled walls with plastered wall lights.
Источник вдохновения для домашнего уюта: большая узкая прихожая: освещение с полом из керамической плитки, синей входной дверью, белым полом и панелями на части стены
Источник вдохновения для домашнего уюта: большая узкая прихожая: освещение с полом из керамической плитки, синей входной дверью, белым полом и панелями на части стены
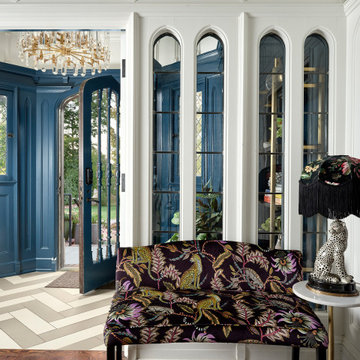
Vignette of the entry.
Источник вдохновения для домашнего уюта: маленький вестибюль в стиле неоклассика (современная классика) с синими стенами, полом из керамогранита, голландской входной дверью, синей входной дверью, серым полом, кессонным потолком и панелями на части стены для на участке и в саду
Источник вдохновения для домашнего уюта: маленький вестибюль в стиле неоклассика (современная классика) с синими стенами, полом из керамогранита, голландской входной дверью, синей входной дверью, серым полом, кессонным потолком и панелями на части стены для на участке и в саду
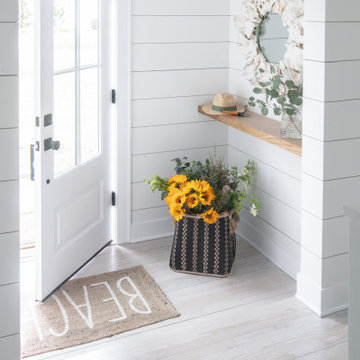
Свежая идея для дизайна: фойе среднего размера в морском стиле с белыми стенами, светлым паркетным полом, одностворчатой входной дверью, синей входной дверью, коричневым полом и стенами из вагонки - отличное фото интерьера
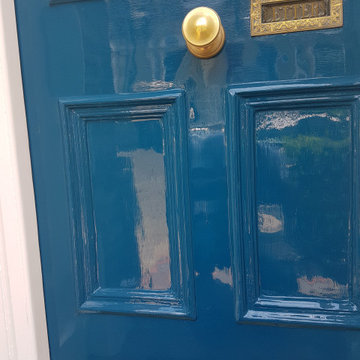
Restoring 100 years old plus door and wooden sash windows is a big task. It requires skill, knowledge, good product use, and some specialist training. As a passionate owner and operator at Mi Decor, I just love this type of work. it is touching history and making this work lats for a generation. From sanding, wood, and masonry repair to epoxy resin installation and hand-painted finish in high gloss.
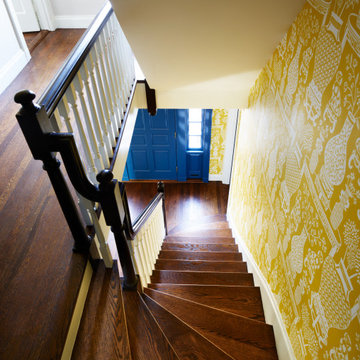
Originally designed by renowned architect Miles Standish in 1930, this gorgeous New England Colonial underwent a 1960s addition by Richard Wills of the elite Royal Barry Wills architecture firm - featured in Life Magazine in both 1938 & 1946 for his classic Cape Cod & Colonial home designs. The addition included an early American pub w/ beautiful pine-paneled walls, full bar, fireplace & abundant seating as well as a country living room.
We Feng Shui'ed and refreshed this classic home, providing modern touches, but remaining true to the original architect's vision.
On the front door: Heritage Red by Benjamin Moore.
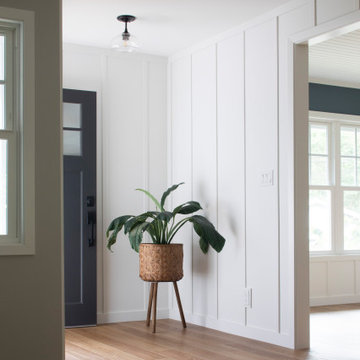
Пример оригинального дизайна: большая входная дверь в стиле неоклассика (современная классика) с белыми стенами, паркетным полом среднего тона, одностворчатой входной дверью, синей входной дверью, коричневым полом, потолком из вагонки и панелями на стенах
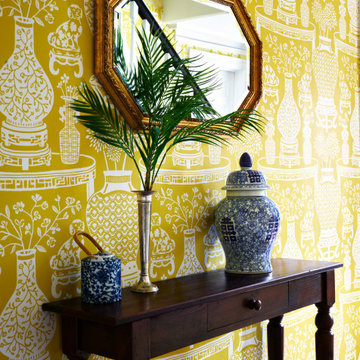
Originally designed by renowned architect Miles Standish in 1930, this gorgeous New England Colonial underwent a 1960s addition by Richard Wills of the elite Royal Barry Wills architecture firm - featured in Life Magazine in both 1938 & 1946 for his classic Cape Cod & Colonial home designs. The addition included an early American pub w/ beautiful pine-paneled walls, full bar, fireplace & abundant seating as well as a country living room.
We Feng Shui'ed and refreshed this classic home, providing modern touches, but remaining true to the original architect's vision.
On the front door: Heritage Red by Benjamin Moore.
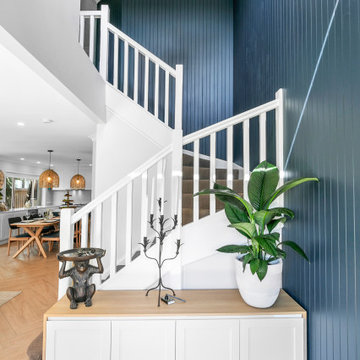
The brief for this home was to create a warm inviting space that suited it's beachside location. Our client loves to cook so an open plan kitchen with a space for her grandchildren to play was at the top of the list. Key features used in this open plan design were warm floorboard tiles in a herringbone pattern, navy horizontal shiplap feature wall, custom joinery in entry, living and children's play area, rattan pendant lighting, marble, navy and white open plan kitchen.
Прихожая с синей входной дверью и любой отделкой стен – фото дизайна интерьера
10