Прихожая с синей входной дверью и коричневым полом – фото дизайна интерьера
Сортировать:
Бюджет
Сортировать:Популярное за сегодня
61 - 80 из 521 фото
1 из 3
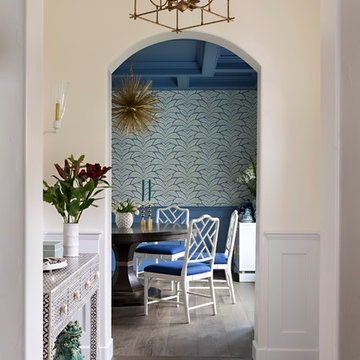
На фото: маленькая входная дверь в стиле неоклассика (современная классика) с бежевыми стенами, темным паркетным полом, одностворчатой входной дверью, синей входной дверью и коричневым полом для на участке и в саду с
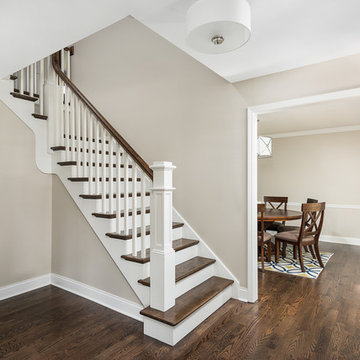
Picture Perfect House
Свежая идея для дизайна: фойе среднего размера в стиле неоклассика (современная классика) с паркетным полом среднего тона, синей входной дверью, коричневым полом, бежевыми стенами и одностворчатой входной дверью - отличное фото интерьера
Свежая идея для дизайна: фойе среднего размера в стиле неоклассика (современная классика) с паркетным полом среднего тона, синей входной дверью, коричневым полом, бежевыми стенами и одностворчатой входной дверью - отличное фото интерьера

Стильный дизайн: фойе в стиле кантри с бежевыми стенами, паркетным полом среднего тона, одностворчатой входной дверью, синей входной дверью, коричневым полом, потолком из вагонки, стенами из вагонки и обоями на стенах - последний тренд
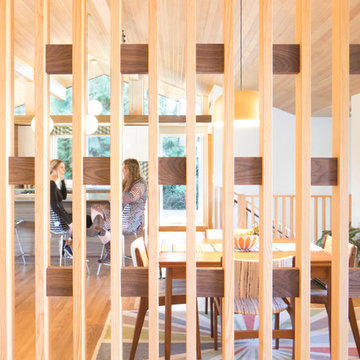
Winner of the 2018 Tour of Homes Best Remodel, this whole house re-design of a 1963 Bennet & Johnson mid-century raised ranch home is a beautiful example of the magic we can weave through the application of more sustainable modern design principles to existing spaces.
We worked closely with our client on extensive updates to create a modernized MCM gem.
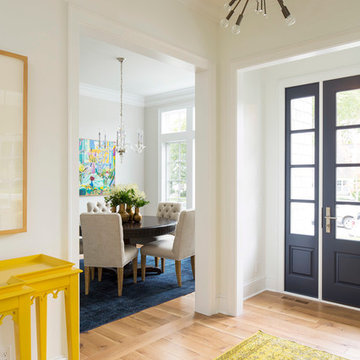
Martha O’Hara Interiors, Interior Design & Photo Styling | John Kraemer & Sons, Builder | Troy Thies, Photography | Ben Nelson, Designer | Please Note: All “related,” “similar,” and “sponsored” products tagged or listed by Houzz are not actual products pictured. They have not been approved by Martha O’Hara Interiors nor any of the professionals credited. For info about our work: design@oharainteriors.com

Hamptons inspired with a contemporary Aussie twist, this five-bedroom home in Ryde was custom designed and built by Horizon Homes to the specifications of the owners, who wanted an extra wide hallway, media room, and upstairs and downstairs living areas. The ground floor living area flows through to the kitchen, generous butler's pantry and outdoor BBQ area overlooking the garden.
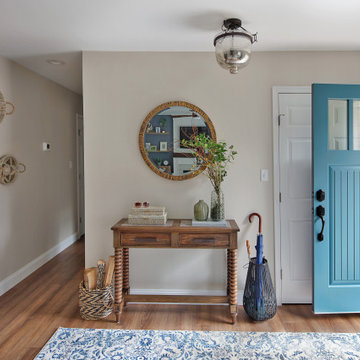
Nestled in the Pocono mountains, the house had been on the market for a while, and no one had any interest in it. Then along comes our lovely client, who was ready to put roots down here, leaving Philadelphia, to live closer to her daughter.
She had a vision of how to make this older small ranch home, work for her. This included images of baking in a beautiful kitchen, lounging in a calming bedroom, and hosting family and friends, toasting to life and traveling! We took that vision, and working closely with our contractors, carpenters, and product specialists, spent 8 months giving this home new life. This included renovating the entire interior, adding an addition for a new spacious master suite, and making improvements to the exterior.
It is now, not only updated and more functional; it is filled with a vibrant mix of country traditional style. We are excited for this new chapter in our client’s life, the memories she will make here, and are thrilled to have been a part of this ranch house Cinderella transformation.
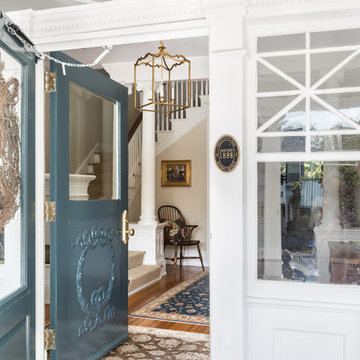
Angie Seckinger
Стильный дизайн: фойе в классическом стиле с бежевыми стенами, паркетным полом среднего тона, одностворчатой входной дверью, синей входной дверью и коричневым полом - последний тренд
Стильный дизайн: фойе в классическом стиле с бежевыми стенами, паркетным полом среднего тона, одностворчатой входной дверью, синей входной дверью и коричневым полом - последний тренд

Entryway with exposed barn wood ceiling
На фото: узкая прихожая в морском стиле с белыми стенами, светлым паркетным полом, одностворчатой входной дверью, синей входной дверью, коричневым полом, деревянным потолком и стенами из вагонки
На фото: узкая прихожая в морском стиле с белыми стенами, светлым паркетным полом, одностворчатой входной дверью, синей входной дверью, коричневым полом, деревянным потолком и стенами из вагонки

Five residential-style, three-level cottages are located behind the hotel facing 32nd Street. Spanning 1,500 square feet with a kitchen, rooftop deck featuring a fire place + barbeque, two bedrooms and a living room, showcasing masterfully designed interiors. Each cottage is named after the islands in Newport Beach and features a distinctive motif, tapping five elite Newport Beach-based firms: Grace Blu Design, Jennifer Mehditash Design, Brooke Wagner Design, Erica Bryen Design and Blackband Design.
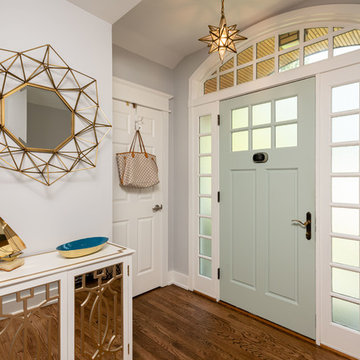
Пример оригинального дизайна: входная дверь среднего размера в стиле кантри с серыми стенами, темным паркетным полом, одностворчатой входной дверью, синей входной дверью и коричневым полом
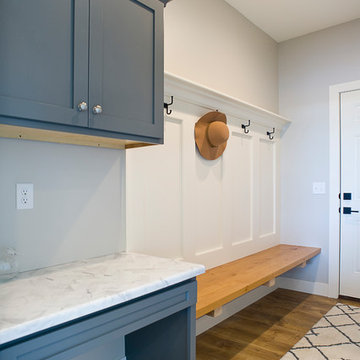
На фото: тамбур среднего размера: освещение в стиле неоклассика (современная классика) с серыми стенами, полом из ламината, одностворчатой входной дверью, синей входной дверью и коричневым полом
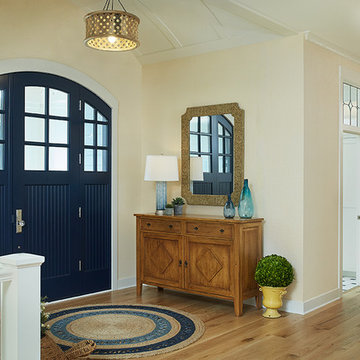
Builder: Segard Builders
Photographer: Ashley Avila Photography
Symmetry and traditional sensibilities drive this homes stately style. Flanking garages compliment a grand entrance and frame a roundabout style motor court. On axis, and centered on the homes roofline is a traditional A-frame dormer. The walkout rear elevation is covered by a paired column gallery that is connected to the main levels living, dining, and master bedroom. Inside, the foyer is centrally located, and flanked to the right by a grand staircase. To the left of the foyer is the homes private master suite featuring a roomy study, expansive dressing room, and bedroom. The dining room is surrounded on three sides by large windows and a pair of French doors open onto a separate outdoor grill space. The kitchen island, with seating for seven, is strategically placed on axis to the living room fireplace and the dining room table. Taking a trip down the grand staircase reveals the lower level living room, which serves as an entertainment space between the private bedrooms to the left and separate guest bedroom suite to the right. Rounding out this plans key features is the attached garage, which has its own separate staircase connecting it to the lower level as well as the bonus room above.
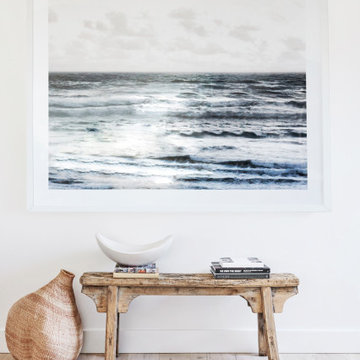
Пример оригинального дизайна: узкая прихожая среднего размера в современном стиле с белыми стенами, светлым паркетным полом, одностворчатой входной дверью, синей входной дверью и коричневым полом
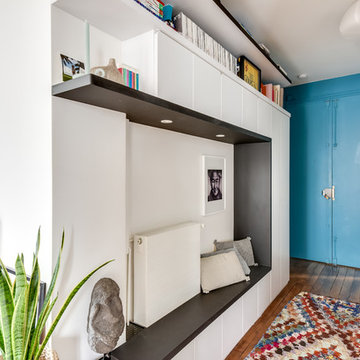
Shootin
На фото: большое фойе в современном стиле с белыми стенами, темным паркетным полом, двустворчатой входной дверью, синей входной дверью и коричневым полом с
На фото: большое фойе в современном стиле с белыми стенами, темным паркетным полом, двустворчатой входной дверью, синей входной дверью и коричневым полом с
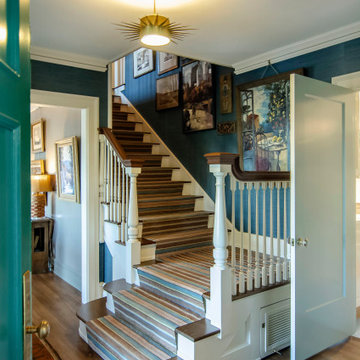
Свежая идея для дизайна: фойе в классическом стиле с синими стенами, паркетным полом среднего тона, одностворчатой входной дверью, синей входной дверью и коричневым полом - отличное фото интерьера

See It 360
Источник вдохновения для домашнего уюта: тамбур в стиле кантри с белыми стенами, паркетным полом среднего тона, одностворчатой входной дверью, синей входной дверью и коричневым полом
Источник вдохновения для домашнего уюта: тамбур в стиле кантри с белыми стенами, паркетным полом среднего тона, одностворчатой входной дверью, синей входной дверью и коричневым полом
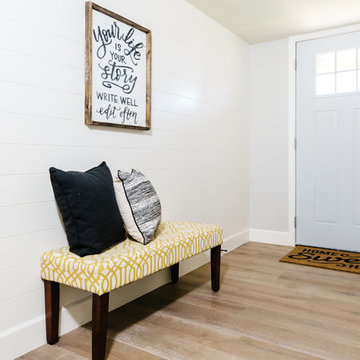
Свежая идея для дизайна: маленькая входная дверь в стиле кантри с серыми стенами, паркетным полом среднего тона, одностворчатой входной дверью, синей входной дверью и коричневым полом для на участке и в саду - отличное фото интерьера
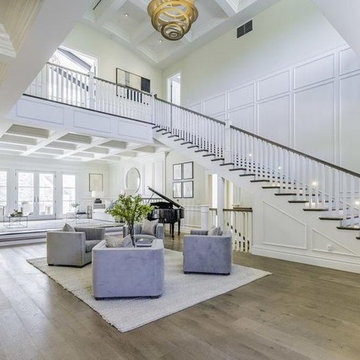
Front entry
Источник вдохновения для домашнего уюта: большое фойе в классическом стиле с белыми стенами, паркетным полом среднего тона, двустворчатой входной дверью, синей входной дверью и коричневым полом
Источник вдохновения для домашнего уюта: большое фойе в классическом стиле с белыми стенами, паркетным полом среднего тона, двустворчатой входной дверью, синей входной дверью и коричневым полом
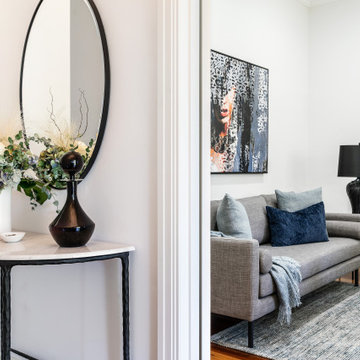
Entry with a view into the formal lounge
На фото: фойе среднего размера в стиле неоклассика (современная классика) с белыми стенами, темным паркетным полом, одностворчатой входной дверью, синей входной дверью, коричневым полом, многоуровневым потолком и панелями на части стены с
На фото: фойе среднего размера в стиле неоклассика (современная классика) с белыми стенами, темным паркетным полом, одностворчатой входной дверью, синей входной дверью, коричневым полом, многоуровневым потолком и панелями на части стены с
Прихожая с синей входной дверью и коричневым полом – фото дизайна интерьера
4