Прихожая с серыми стенами и желтой входной дверью – фото дизайна интерьера
Сортировать:
Бюджет
Сортировать:Популярное за сегодня
21 - 40 из 100 фото
1 из 3
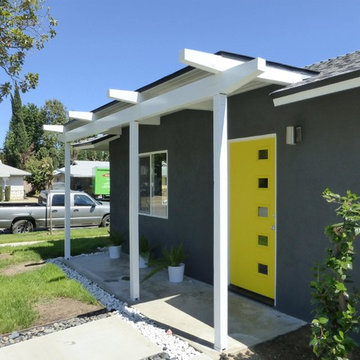
Willis Daniels
Пример оригинального дизайна: входная дверь в стиле ретро с серыми стенами, одностворчатой входной дверью и желтой входной дверью
Пример оригинального дизайна: входная дверь в стиле ретро с серыми стенами, одностворчатой входной дверью и желтой входной дверью
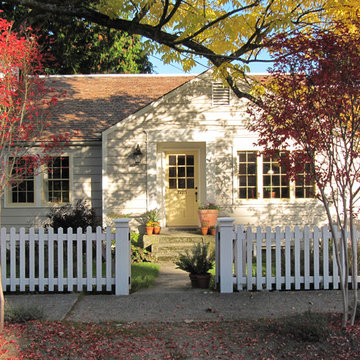
Sash were replaced within existing frames except new double hung windows at far left which replaced a wrap-around corner window. Street trees in foreground are crape myrtle.
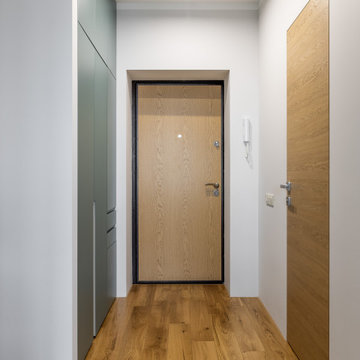
Источник вдохновения для домашнего уюта: маленькая входная дверь со шкафом для обуви в скандинавском стиле с серыми стенами, паркетным полом среднего тона и желтой входной дверью для на участке и в саду
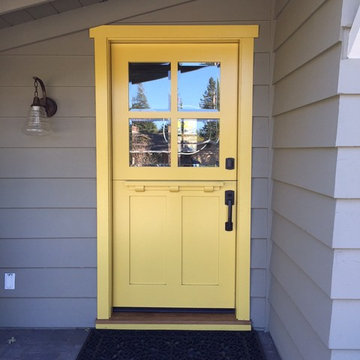
Antigua Doors
Стильный дизайн: маленькая входная дверь в стиле неоклассика (современная классика) с серыми стенами, полом из сланца, голландской входной дверью и желтой входной дверью для на участке и в саду - последний тренд
Стильный дизайн: маленькая входная дверь в стиле неоклассика (современная классика) с серыми стенами, полом из сланца, голландской входной дверью и желтой входной дверью для на участке и в саду - последний тренд
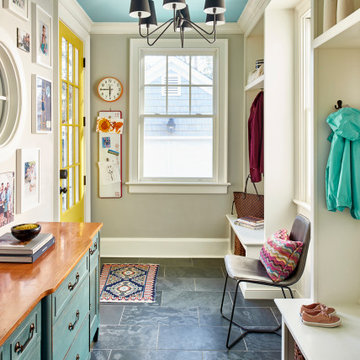
Стильный дизайн: тамбур среднего размера в стиле неоклассика (современная классика) с серыми стенами, полом из сланца, одностворчатой входной дверью, желтой входной дверью и серым полом - последний тренд
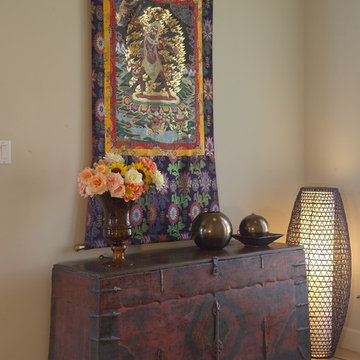
Entry Niche
Tibetan scroll painting (gold leaf-highlighted canvas on embroidery) above repurposed Tibetan scripture chest provide a dramatic yet attractive focal point to entry area. Flowers pick up on the softer colors of the artwork. The round rug, which repeats the spherical shape of the bronze finished accent pieces on the chest and the arc of the Asian lamp, harmonizes the entire arrangement.
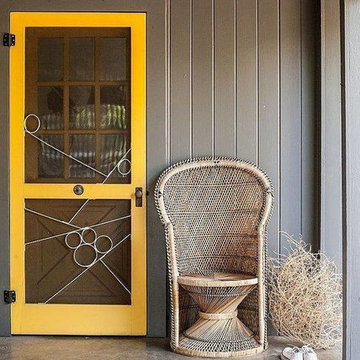
Свежая идея для дизайна: входная дверь среднего размера в современном стиле с серыми стенами, бетонным полом, одностворчатой входной дверью и желтой входной дверью - отличное фото интерьера
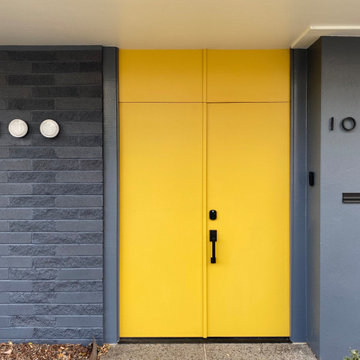
This Eichler-esque house, in a neighborhood known for its tracts of homes by the famous developer, was a little different from the rest- a one-off custom build from 1962 that had mid-century modern bones but funky, neo-traditional finishes in the worn-out, time capsule state that the new owners found it. This called for an almost-gut remodel to keep the good, upgrade the building’s envelope and MEP systems, and reimagine the home’s character. To create a home that feels of its times, both now and then- A mid-century for the 21st century.
At the center of the existing home was a long, slender rectangular form that contained a fireplace, an indoor BBQ, and kitchen storage, and on the other side an original, suspended wood and steel rod stair down to the bedroom level below. Under the carpeted treads we were sure we’d find beautiful oak, as this stair was identical to one at our earlier Clarendon heights mid-century project.
This elegant core was obscured by walls that enclosed the kitchen and breakfast areas and a jumble of aged finishes that hid the elegance of this defining element. Lincoln Lighthill Architect removed the walls and unified the core’s finishes with light grey ground-face concrete block on the upgraded fireplace and BBQ, lacquered cabinets, and chalkboard paint at the stair wall for the owners’ young children to decorate. A new skylight above the stair washes this wall with light and brightens up the formerly dark center of the house.
The rest of the interior is a combination of mid-century-inspired elements and modern updates. New finishes throughout- cork flooring, ground-face concrete block, Heath tile, and white birch millwork give the interior the mid-century character it never fully had, while modern, minimalist detailing gives it a timeless, serene simplicity.
New lighting throughout, mostly indirect and all warm-dim LED , subtly and efficiently lights the home. All new plumbing and fixtures similarly reduce the home’s use of precious resources. On the exterior, new windows, insulation, and roofing provide modern standards of comfort and efficiency, while a new paint job and brick stain give the house an elegant yet playful character, with the golden yellow Heath tile from the primary bathroom floor reappearing on the front door.
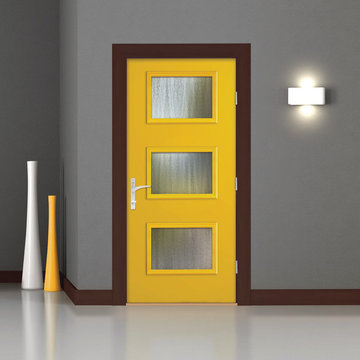
Therma-Tru Pulse Ari smooth fiberglass door painted Citrus (SW6906). Door includes Chinchilla privacy and textured glass – a free-flowing configuration with quiet lines and curves. Ara handleset also from Therma-Tru.
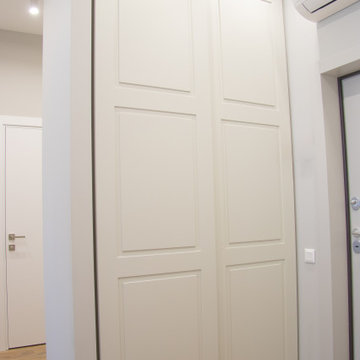
Стильный дизайн: маленькая узкая прихожая в современном стиле с серыми стенами, полом из керамогранита, одностворчатой входной дверью, желтой входной дверью и коричневым полом для на участке и в саду - последний тренд
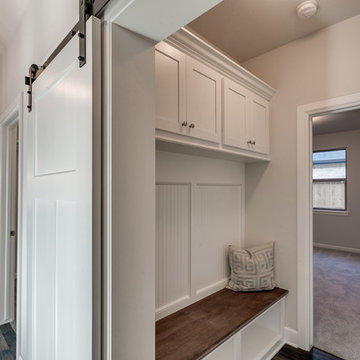
Flow Photography
Источник вдохновения для домашнего уюта: фойе среднего размера в стиле неоклассика (современная классика) с серыми стенами, темным паркетным полом, одностворчатой входной дверью и желтой входной дверью
Источник вдохновения для домашнего уюта: фойе среднего размера в стиле неоклассика (современная классика) с серыми стенами, темным паркетным полом, одностворчатой входной дверью и желтой входной дверью
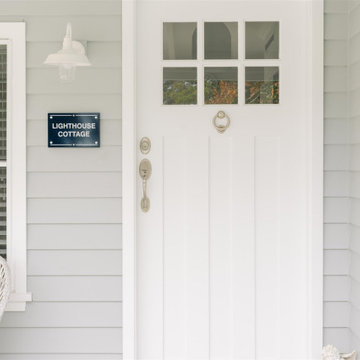
На фото: входная дверь с серыми стенами, светлым паркетным полом, одностворчатой входной дверью, желтой входной дверью и коричневым полом
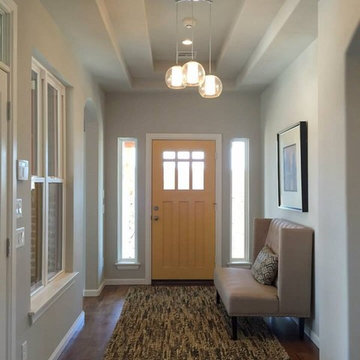
Свежая идея для дизайна: входная дверь среднего размера в классическом стиле с серыми стенами, паркетным полом среднего тона, одностворчатой входной дверью и желтой входной дверью - отличное фото интерьера
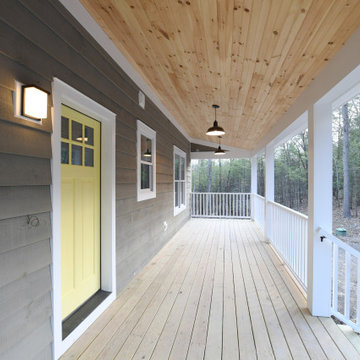
3 Bedroom, 3 Bath, 1800 square foot farmhouse in the Catskills is an excellent example of Modern Farmhouse style. Designed and built by The Catskill Farms, offering wide plank floors, classic tiled bathrooms, open floorplans, and cathedral ceilings. Modern accent like the open riser staircase, barn style hardware, and clean modern open shelving in the kitchen. A cozy stone fireplace with reclaimed beam mantle.
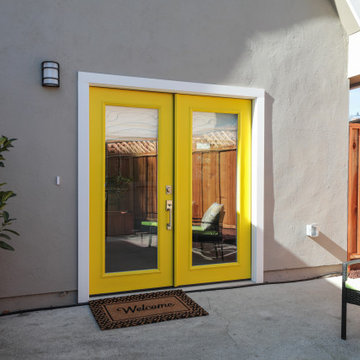
Classy front entry way from private porch into main room of the cozy home
Идея дизайна: входная дверь в скандинавском стиле с серыми стенами, полом из ламината, двустворчатой входной дверью, желтой входной дверью и коричневым полом
Идея дизайна: входная дверь в скандинавском стиле с серыми стенами, полом из ламината, двустворчатой входной дверью, желтой входной дверью и коричневым полом
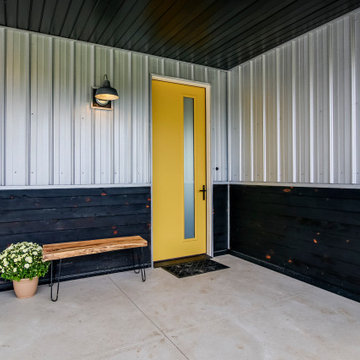
Идея дизайна: входная дверь в скандинавском стиле с серыми стенами, бетонным полом, одностворчатой входной дверью, желтой входной дверью и серым полом
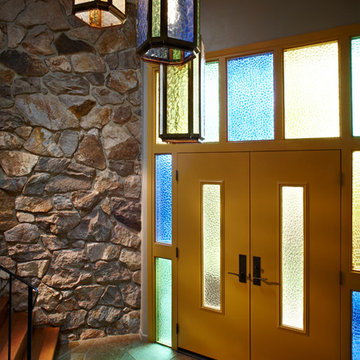
After completing an interior remodel for this mid-century home in the South Salem hills, we revived the old, rundown backyard and transformed it into an outdoor living room that reflects the openness of the new interior living space. We tied the outside and inside together to create a cohesive connection between the two. The yard was spread out with multiple elevations and tiers, which we used to create “outdoor rooms” with separate seating, eating and gardening areas that flowed seamlessly from one to another. We installed a fire pit in the seating area; built-in pizza oven, wok and bar-b-que in the outdoor kitchen; and a soaking tub on the lower deck. The concrete dining table doubled as a ping-pong table and required a boom truck to lift the pieces over the house and into the backyard. The result is an outdoor sanctuary the homeowners can effortlessly enjoy year-round.
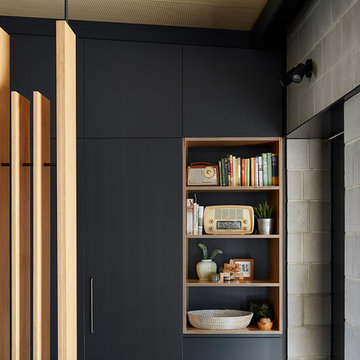
Photo by Anthony Basheer
Источник вдохновения для домашнего уюта: входная дверь среднего размера в стиле модернизм с серыми стенами, полом из керамической плитки, одностворчатой входной дверью, желтой входной дверью и серым полом
Источник вдохновения для домашнего уюта: входная дверь среднего размера в стиле модернизм с серыми стенами, полом из керамической плитки, одностворчатой входной дверью, желтой входной дверью и серым полом
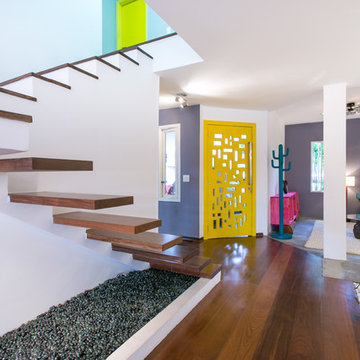
Studio Thiago Henrique
Идея дизайна: узкая прихожая в современном стиле с серыми стенами, темным паркетным полом, одностворчатой входной дверью и желтой входной дверью
Идея дизайна: узкая прихожая в современном стиле с серыми стенами, темным паркетным полом, одностворчатой входной дверью и желтой входной дверью
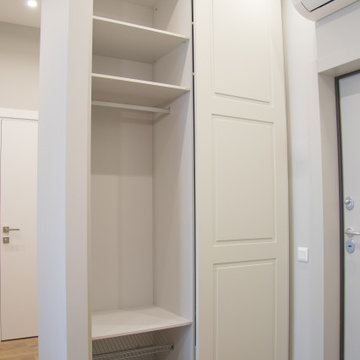
Стильный дизайн: маленькая узкая прихожая в современном стиле с серыми стенами, полом из керамогранита, одностворчатой входной дверью, желтой входной дверью и коричневым полом для на участке и в саду - последний тренд
Прихожая с серыми стенами и желтой входной дверью – фото дизайна интерьера
2