Прихожая с серыми стенами и входной дверью из темного дерева – фото дизайна интерьера
Сортировать:
Бюджет
Сортировать:Популярное за сегодня
61 - 80 из 2 820 фото
1 из 3
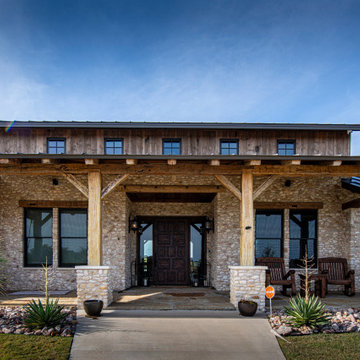
Reclaimed Wood Products: HarborAged Brown Board-to-Board Siding and Hand-Hewn Timbers
Photoset #: 75099
На фото: большая входная дверь в стиле рустика с серыми стенами, бетонным полом, одностворчатой входной дверью, входной дверью из темного дерева и серым полом
На фото: большая входная дверь в стиле рустика с серыми стенами, бетонным полом, одностворчатой входной дверью, входной дверью из темного дерева и серым полом
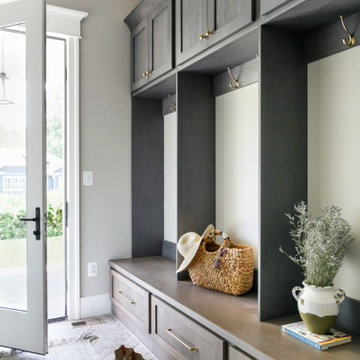
This farmhouse designed by our interior design studio showcases custom, traditional style with modern accents. The laundry room was given an interesting interplay of patterns and texture with a grey mosaic tile backsplash and printed tiled flooring. The dark cabinetry provides adequate storage and style. All the bathrooms are bathed in light palettes with hints of coastal color, while the mudroom features a grey and wood palette with practical built-in cabinets and cubbies. The kitchen is all about sleek elegance with a light palette and oversized pendants with metal accents.
---
Project designed by Pasadena interior design studio Amy Peltier Interior Design & Home. They serve Pasadena, Bradbury, South Pasadena, San Marino, La Canada Flintridge, Altadena, Monrovia, Sierra Madre, Los Angeles, as well as surrounding areas.
---
For more about Amy Peltier Interior Design & Home, click here: https://peltierinteriors.com/
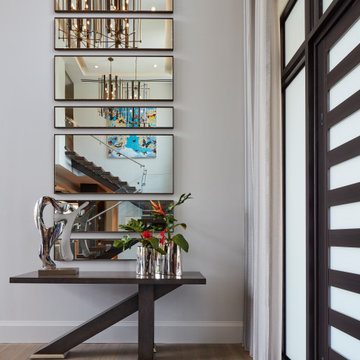
Brantley Photography
На фото: фойе в современном стиле с серыми стенами, паркетным полом среднего тона, одностворчатой входной дверью, входной дверью из темного дерева и коричневым полом
На фото: фойе в современном стиле с серыми стенами, паркетным полом среднего тона, одностворчатой входной дверью, входной дверью из темного дерева и коричневым полом
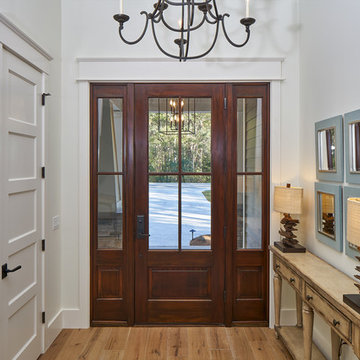
The wide entry hall, with wide planked flooring, gives us a hint of the interesting details we'll see in the rest of this home.
Источник вдохновения для домашнего уюта: фойе среднего размера: освещение в стиле неоклассика (современная классика) с серыми стенами, паркетным полом среднего тона, одностворчатой входной дверью и входной дверью из темного дерева
Источник вдохновения для домашнего уюта: фойе среднего размера: освещение в стиле неоклассика (современная классика) с серыми стенами, паркетным полом среднего тона, одностворчатой входной дверью и входной дверью из темного дерева
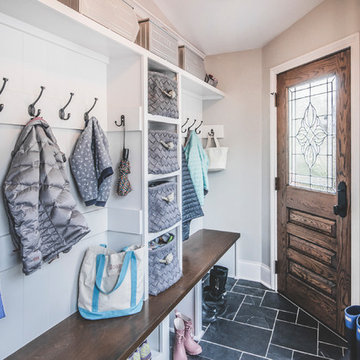
Bradshaw Photography
На фото: маленький тамбур в стиле неоклассика (современная классика) с серыми стенами, полом из сланца, одностворчатой входной дверью и входной дверью из темного дерева для на участке и в саду с
На фото: маленький тамбур в стиле неоклассика (современная классика) с серыми стенами, полом из сланца, одностворчатой входной дверью и входной дверью из темного дерева для на участке и в саду с
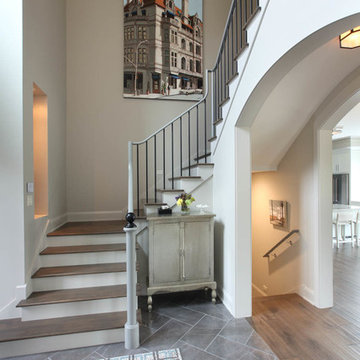
2014 Fall Parade East Grand Rapids I J Visser Design I Joel Peterson Homes I Rock Kauffman Design I Photography by M-Buck Studios
Пример оригинального дизайна: маленькое фойе в стиле неоклассика (современная классика) с серыми стенами, полом из керамогранита, одностворчатой входной дверью и входной дверью из темного дерева для на участке и в саду
Пример оригинального дизайна: маленькое фойе в стиле неоклассика (современная классика) с серыми стенами, полом из керамогранита, одностворчатой входной дверью и входной дверью из темного дерева для на участке и в саду
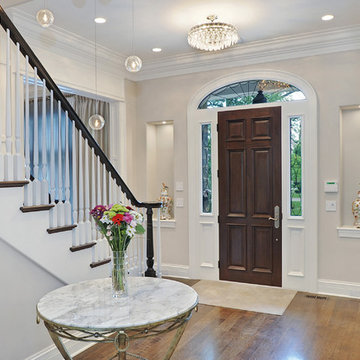
Идея дизайна: прихожая в классическом стиле с входной дверью из темного дерева и серыми стенами
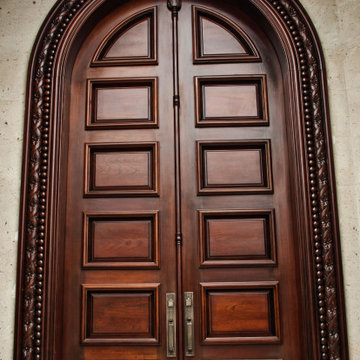
Classic door with baroque trim made in mahogany
На фото: большая входная дверь в классическом стиле с серыми стенами, двустворчатой входной дверью и входной дверью из темного дерева
На фото: большая входная дверь в классическом стиле с серыми стенами, двустворчатой входной дверью и входной дверью из темного дерева

Gulf Building recently completed the “ New Orleans Chic” custom Estate in Fort Lauderdale, Florida. The aptly named estate stays true to inspiration rooted from New Orleans, Louisiana. The stately entrance is fueled by the column’s, welcoming any guest to the future of custom estates that integrate modern features while keeping one foot in the past. The lamps hanging from the ceiling along the kitchen of the interior is a chic twist of the antique, tying in with the exposed brick overlaying the exterior. These staple fixtures of New Orleans style, transport you to an era bursting with life along the French founded streets. This two-story single-family residence includes five bedrooms, six and a half baths, and is approximately 8,210 square feet in size. The one of a kind three car garage fits his and her vehicles with ample room for a collector car as well. The kitchen is beautifully appointed with white and grey cabinets that are overlaid with white marble countertops which in turn are contrasted by the cool earth tones of the wood floors. The coffered ceilings, Armoire style refrigerator and a custom gunmetal hood lend sophistication to the kitchen. The high ceilings in the living room are accentuated by deep brown high beams that complement the cool tones of the living area. An antique wooden barn door tucked in the corner of the living room leads to a mancave with a bespoke bar and a lounge area, reminiscent of a speakeasy from another era. In a nod to the modern practicality that is desired by families with young kids, a massive laundry room also functions as a mudroom with locker style cubbies and a homework and crafts area for kids. The custom staircase leads to another vintage barn door on the 2nd floor that opens to reveal provides a wonderful family loft with another hidden gem: a secret attic playroom for kids! Rounding out the exterior, massive balconies with French patterned railing overlook a huge backyard with a custom pool and spa that is secluded from the hustle and bustle of the city.
All in all, this estate captures the perfect modern interpretation of New Orleans French traditional design. Welcome to New Orleans Chic of Fort Lauderdale, Florida!
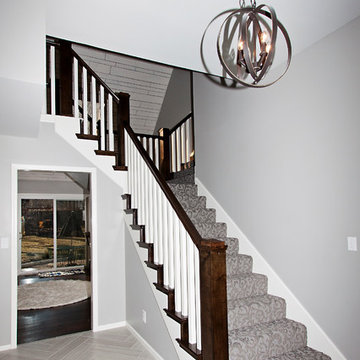
The unique layout of the stairs makes this room feel grand and open to the main floor.
Идея дизайна: фойе среднего размера в стиле неоклассика (современная классика) с серыми стенами, полом из керамогранита, одностворчатой входной дверью и входной дверью из темного дерева
Идея дизайна: фойе среднего размера в стиле неоклассика (современная классика) с серыми стенами, полом из керамогранита, одностворчатой входной дверью и входной дверью из темного дерева
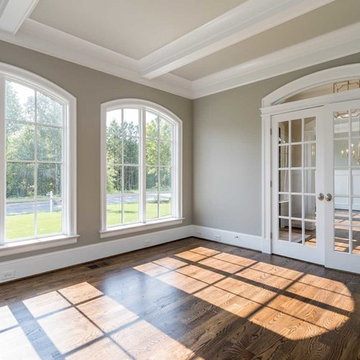
Arched Entry and Arched Openings in modern traditional home. Arched Transom over french doors in office. Jerry Wagoner Construction.
Пример оригинального дизайна: фойе среднего размера в классическом стиле с паркетным полом среднего тона, одностворчатой входной дверью, входной дверью из темного дерева, коричневым полом и серыми стенами
Пример оригинального дизайна: фойе среднего размера в классическом стиле с паркетным полом среднего тона, одностворчатой входной дверью, входной дверью из темного дерева, коричневым полом и серыми стенами
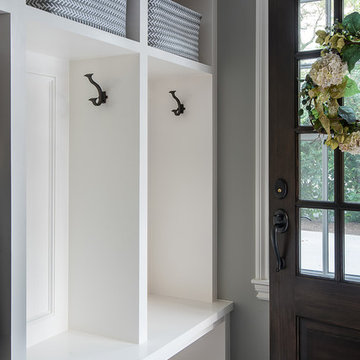
Home is where the heart is for this family and not surprisingly, a much needed mudroom entrance for their teenage boys and a soothing master suite to escape from everyday life are at the heart of this home renovation. With some small interior modifications and a 6′ x 20′ addition, MainStreet Design Build was able to create the perfect space this family had been hoping for.
In the original layout, the side entry of the home converged directly on the laundry room, which opened up into the family room. This unappealing room configuration created a difficult traffic pattern across carpeted flooring to the rest of the home. Additionally, the garage entry came in from a separate entrance near the powder room and basement, which also lead directly into the family room.
With the new addition, all traffic was directed through the new mudroom, providing both locker and closet storage for outerwear before entering the family room. In the newly remodeled family room space, MainStreet Design Build removed the old side entry door wall and made a game area with French sliding doors that opens directly into the backyard patio. On the second floor, the addition made it possible to expand and re-design the master bath and bedroom. The new bedroom now has an entry foyer and large living space, complete with crown molding and a very large private bath. The new luxurious master bath invites room for two at the elongated custom inset furniture vanity, a freestanding tub surrounded by built-in’s and a separate toilet/steam shower room.
Kate Benjamin Photography
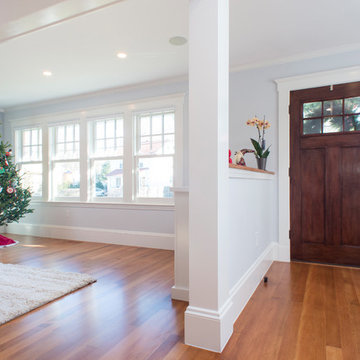
На фото: входная дверь среднего размера в стиле неоклассика (современная классика) с серыми стенами, светлым паркетным полом, одностворчатой входной дверью, входной дверью из темного дерева и коричневым полом
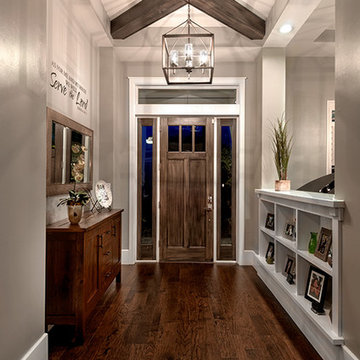
Foyer. The Sater Design Collection's luxury, Craftsman home plan "Prairie Pine Court" (Plan #7083). saterdesign.com
Идея дизайна: фойе среднего размера в стиле кантри с серыми стенами, темным паркетным полом, одностворчатой входной дверью и входной дверью из темного дерева
Идея дизайна: фойе среднего размера в стиле кантри с серыми стенами, темным паркетным полом, одностворчатой входной дверью и входной дверью из темного дерева
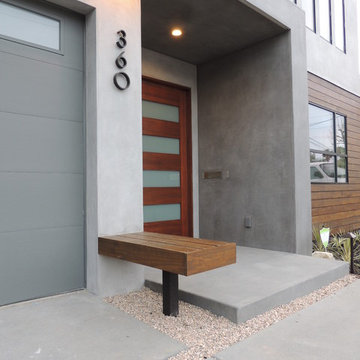
На фото: входная дверь в стиле модернизм с серыми стенами, одностворчатой входной дверью, входной дверью из темного дерева, бетонным полом и серым полом с
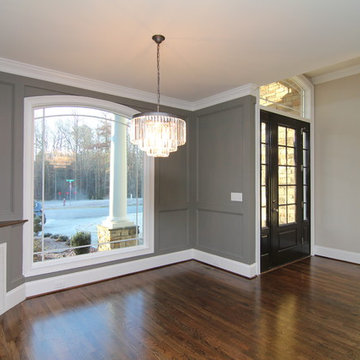
На фото: входная дверь среднего размера в стиле неоклассика (современная классика) с серыми стенами, темным паркетным полом, одностворчатой входной дверью и входной дверью из темного дерева с
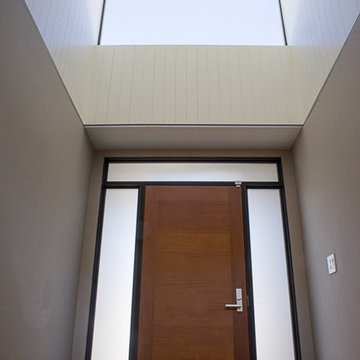
Свежая идея для дизайна: входная дверь среднего размера в стиле модернизм с серыми стенами, одностворчатой входной дверью и входной дверью из темного дерева - отличное фото интерьера
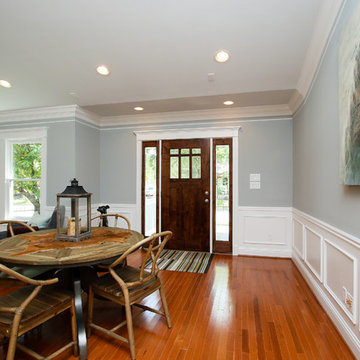
Идея дизайна: маленькая входная дверь в стиле кантри с серыми стенами, паркетным полом среднего тона, одностворчатой входной дверью и входной дверью из темного дерева для на участке и в саду
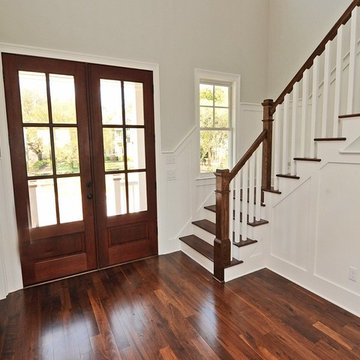
На фото: фойе среднего размера в стиле неоклассика (современная классика) с серыми стенами, паркетным полом среднего тона, двустворчатой входной дверью и входной дверью из темного дерева с
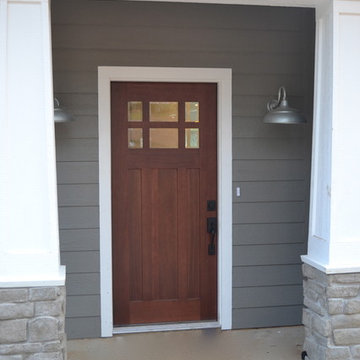
Katie Reed
На фото: маленькая входная дверь в стиле кантри с серыми стенами, бетонным полом, одностворчатой входной дверью и входной дверью из темного дерева для на участке и в саду
На фото: маленькая входная дверь в стиле кантри с серыми стенами, бетонным полом, одностворчатой входной дверью и входной дверью из темного дерева для на участке и в саду
Прихожая с серыми стенами и входной дверью из темного дерева – фото дизайна интерьера
4