Прихожая с серыми стенами и синей входной дверью – фото дизайна интерьера
Сортировать:
Бюджет
Сортировать:Популярное за сегодня
141 - 160 из 414 фото
1 из 3
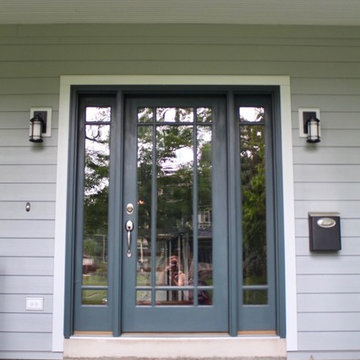
Park Ride, IL Cape Cod with James HardiePlank Lap Siding in ColorPlus Technology Color Light Mist and HardieTrim in ColorPlus Technology Color Arctic White.
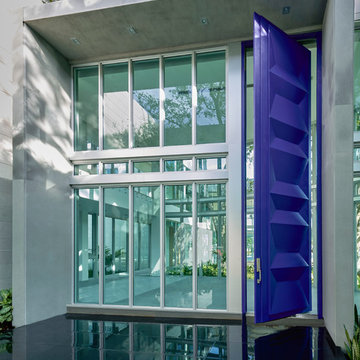
Antonio Chagin
Идея дизайна: большая входная дверь в стиле модернизм с серыми стенами, полом из известняка, поворотной входной дверью и синей входной дверью
Идея дизайна: большая входная дверь в стиле модернизм с серыми стенами, полом из известняка, поворотной входной дверью и синей входной дверью
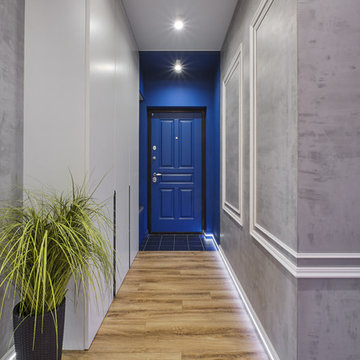
Синяя прихожая в бетонном сером интерьере
Стильный дизайн: маленькая входная дверь в стиле лофт с серыми стенами, полом из ламината, одностворчатой входной дверью, синей входной дверью и бежевым полом для на участке и в саду - последний тренд
Стильный дизайн: маленькая входная дверь в стиле лофт с серыми стенами, полом из ламината, одностворчатой входной дверью, синей входной дверью и бежевым полом для на участке и в саду - последний тренд
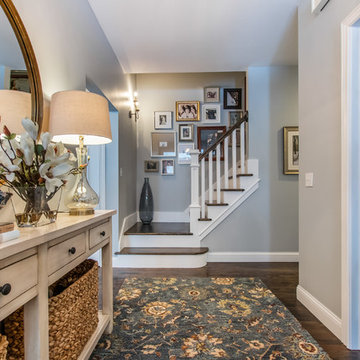
Photography: Grand Space Media
Пример оригинального дизайна: фойе среднего размера: освещение в стиле неоклассика (современная классика) с серыми стенами, темным паркетным полом, одностворчатой входной дверью, синей входной дверью и коричневым полом
Пример оригинального дизайна: фойе среднего размера: освещение в стиле неоклассика (современная классика) с серыми стенами, темным паркетным полом, одностворчатой входной дверью, синей входной дверью и коричневым полом
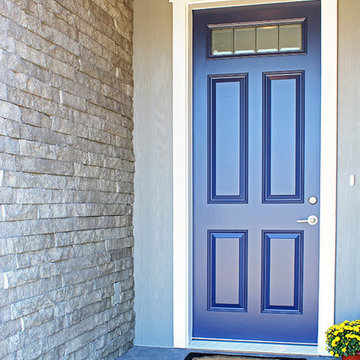
A tall 8 foot door
Идея дизайна: входная дверь среднего размера в стиле кантри с серыми стенами, полом из винила, одностворчатой входной дверью и синей входной дверью
Идея дизайна: входная дверь среднего размера в стиле кантри с серыми стенами, полом из винила, одностворчатой входной дверью и синей входной дверью
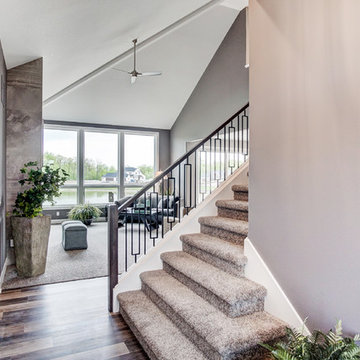
Пример оригинального дизайна: фойе среднего размера в стиле модернизм с серыми стенами, паркетным полом среднего тона, одностворчатой входной дверью, синей входной дверью и разноцветным полом
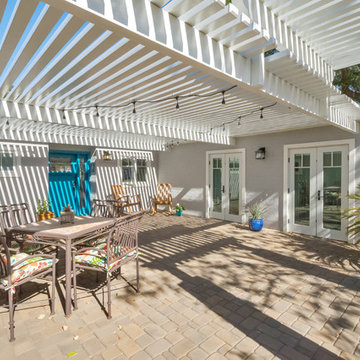
Mariano & Co remodeled this home from top to bottom. We removed every surface of the original home except for three exterior walls. We added livable square footage as well as a garage that did not exist before and created an attached guest suite with full bathroom.
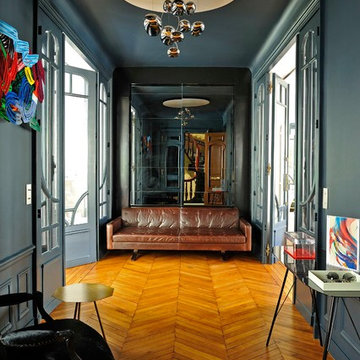
Véronique Mati
Пример оригинального дизайна: большая узкая прихожая в стиле фьюжн с серыми стенами, светлым паркетным полом, двустворчатой входной дверью, синей входной дверью и бежевым полом
Пример оригинального дизайна: большая узкая прихожая в стиле фьюжн с серыми стенами, светлым паркетным полом, двустворчатой входной дверью, синей входной дверью и бежевым полом
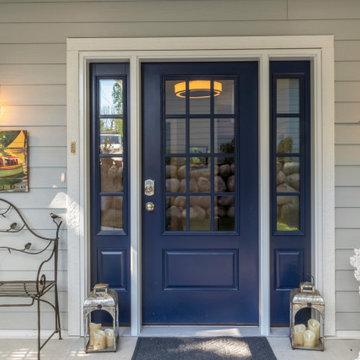
This quaint little cottage on Delavan Lake was stripped down, lifted up and totally transformed.
На фото: огромная входная дверь в классическом стиле с серыми стенами, одностворчатой входной дверью и синей входной дверью
На фото: огромная входная дверь в классическом стиле с серыми стенами, одностворчатой входной дверью и синей входной дверью
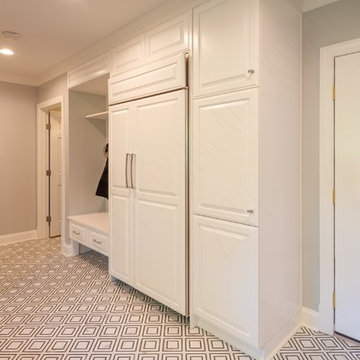
This newly remodeled mudroom is situated between the kitchen, Au Pair suite and garage. It features areas dedicated to the family's dogs, a SubZero refrigerator for extra cold storage, and storage for cleaning supplies. We relocated the laundry to the opposite wing by the bedrooms allowing us to add a half bath.
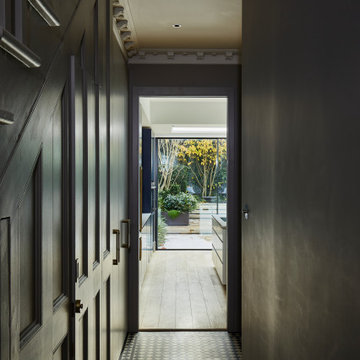
Tall ceilings and period features stand out with neutral walls and a tiled floor that leads you to the bright and contemporary kitchen.
Свежая идея для дизайна: узкая прихожая среднего размера в стиле модернизм с серыми стенами, полом из керамогранита, одностворчатой входной дверью, синей входной дверью и разноцветным полом - отличное фото интерьера
Свежая идея для дизайна: узкая прихожая среднего размера в стиле модернизм с серыми стенами, полом из керамогранита, одностворчатой входной дверью, синей входной дверью и разноцветным полом - отличное фото интерьера
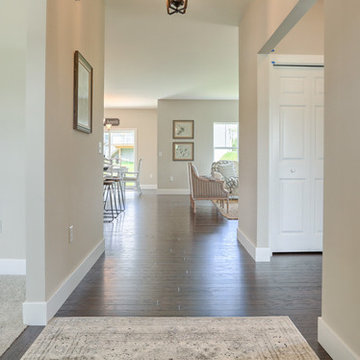
Convenient single story living in this home complete with a 2-car garage with mudroom entry and an inviting front porch. The home features an open floor plan and a flex space room that can be used as a study, living room, or other. The open kitchen includes attractive cabinetry with decorative crown molding, quartz countertops with tile backsplash and stainless steel appliances. A cozy gas fireplace with stone surround warms the adjoining great room, and the dining area provides sliding glass door access to the patio. The owner’s suite is quietly situated to the back of the home and includes an elegant tray ceiling, an expansive closet and a private bathroom with a 5’ shower and double bowl vanity.
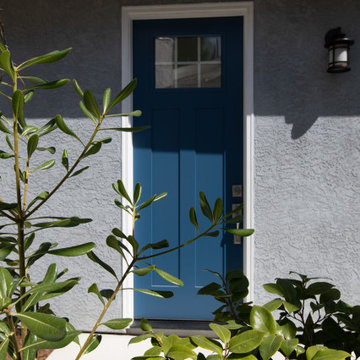
This Accessory Dwelling Unit (ADU) is 1 bed / 1 bath 499 SF. It is a city of Encinitas Permit Ready ADU (PRADU) designed by DZN Partners. This granny flat feels spacious due to it's high ceilings, large windows and sliders off both sides of the house that let in lots of natural light. There is a large patio off the living room and a private outdoor patio off the bedroom which takes advantage of outdoor living! Come check out this ADU! The Encinitas PRADU designs can also be permitted in other cities throughout San Diego. Contact Cross Construction to learn more!
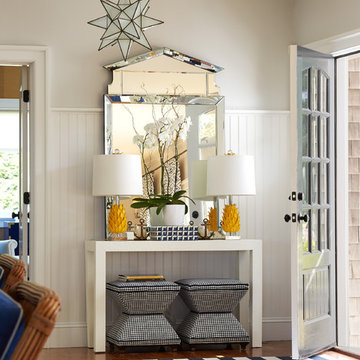
Laura Moss Photography
На фото: большая узкая прихожая в морском стиле с серыми стенами, паркетным полом среднего тона, одностворчатой входной дверью, синей входной дверью и коричневым полом
На фото: большая узкая прихожая в морском стиле с серыми стенами, паркетным полом среднего тона, одностворчатой входной дверью, синей входной дверью и коричневым полом
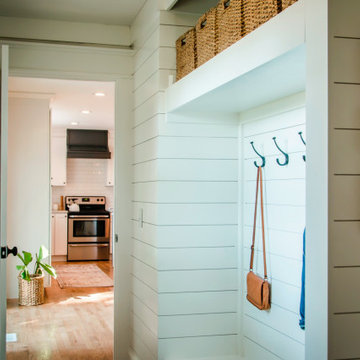
This custom bench was built for the family's mudroom entrance and provides tons of great storage and organizational space.
На фото: прихожая в стиле кантри с серыми стенами, полом из керамической плитки, одностворчатой входной дверью, синей входной дверью и серым полом
На фото: прихожая в стиле кантри с серыми стенами, полом из керамической плитки, одностворчатой входной дверью, синей входной дверью и серым полом
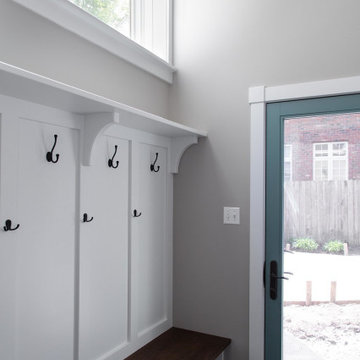
Источник вдохновения для домашнего уюта: маленький тамбур в стиле кантри с серыми стенами, полом из сланца, одностворчатой входной дверью, синей входной дверью, серым полом и панелями на части стены для на участке и в саду
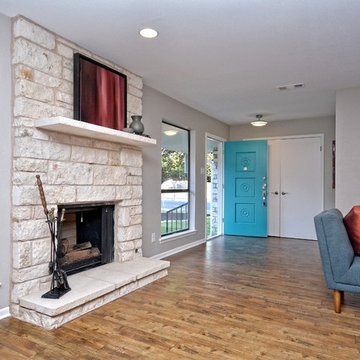
Shutterbug Studios
Стильный дизайн: входная дверь среднего размера в стиле ретро с серыми стенами, паркетным полом среднего тона, одностворчатой входной дверью и синей входной дверью - последний тренд
Стильный дизайн: входная дверь среднего размера в стиле ретро с серыми стенами, паркетным полом среднего тона, одностворчатой входной дверью и синей входной дверью - последний тренд
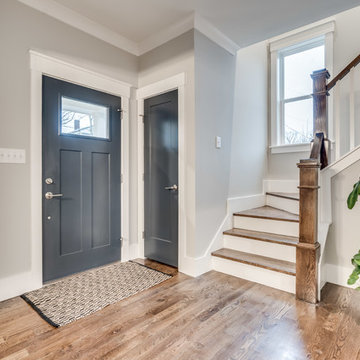
Источник вдохновения для домашнего уюта: фойе среднего размера в стиле кантри с серыми стенами, паркетным полом среднего тона, одностворчатой входной дверью и синей входной дверью
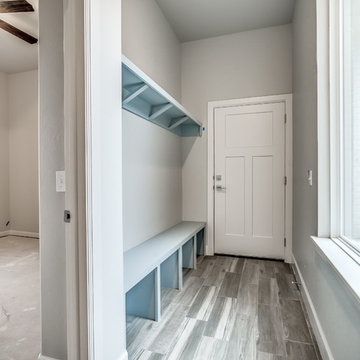
This mudroom features a built-in bench, open shelving, and light wood floors.
Идея дизайна: огромный тамбур в современном стиле с серыми стенами, светлым паркетным полом, одностворчатой входной дверью и синей входной дверью
Идея дизайна: огромный тамбур в современном стиле с серыми стенами, светлым паркетным полом, одностворчатой входной дверью и синей входной дверью
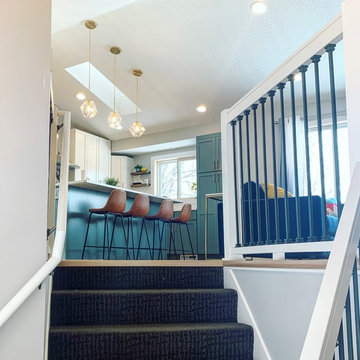
Foyer opening into a lovely kitchen and family room mid century design. Updated carpet stairs, and railings opens up to a lovely vinyl flooring and updated kitchen, family room, and dining room. Two tone cabinets with a fun mosaic backsplash blue accents into the living room such as the couch, and also dining room kitchen chairs.
Прихожая с серыми стенами и синей входной дверью – фото дизайна интерьера
8