Прихожая с серыми стенами и серым полом – фото дизайна интерьера
Сортировать:
Бюджет
Сортировать:Популярное за сегодня
41 - 60 из 3 285 фото
1 из 3

Photographer: Mitchell Fong
На фото: входная дверь среднего размера в стиле ретро с серыми стенами, полом из сланца, одностворчатой входной дверью, желтой входной дверью и серым полом с
На фото: входная дверь среднего размера в стиле ретро с серыми стенами, полом из сланца, одностворчатой входной дверью, желтой входной дверью и серым полом с
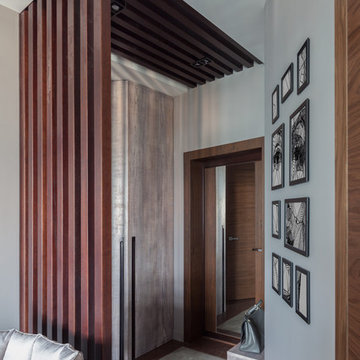
Юрий Гришко
На фото: маленькая входная дверь в современном стиле с серыми стенами, полом из керамогранита, одностворчатой входной дверью, входной дверью из темного дерева и серым полом для на участке и в саду
На фото: маленькая входная дверь в современном стиле с серыми стенами, полом из керамогранита, одностворчатой входной дверью, входной дверью из темного дерева и серым полом для на участке и в саду

Свежая идея для дизайна: маленький тамбур: освещение в классическом стиле с серыми стенами, полом из сланца, одностворчатой входной дверью, стеклянной входной дверью и серым полом для на участке и в саду - отличное фото интерьера
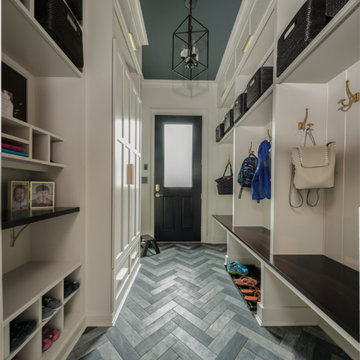
This beautiful home located near a central Connecticut wine vineyard was purchased by a growing family as their dream home. They decided to make their informal entry into their home a priority. We truly are believers in combining function with elegance. This mudroom opens up to their kitchen so why not create some amazing storage that looks great too! This space speaks to their transitional style with a touch of tradition. From mixing the metal finishes to the herringbone floor pattern we were able to create a timeless, functional first impression to a beautiful home. Every family can benefit from having a space called “Home Central” from pre-school on…come in and take your shoes off.
Custom designed by Hartley and Hill Design. All materials and furnishings in this space are available through Hartley and Hill Design. www.hartleyandhilldesign.com 888-639-0639
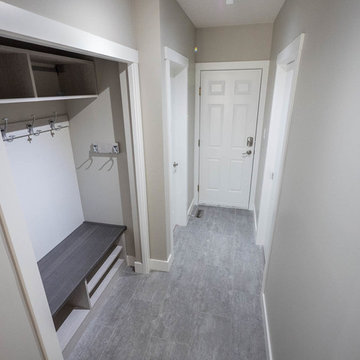
Digital Video Listings
На фото: маленький тамбур в современном стиле с серыми стенами, полом из керамогранита, одностворчатой входной дверью, белой входной дверью и серым полом для на участке и в саду с
На фото: маленький тамбур в современном стиле с серыми стенами, полом из керамогранита, одностворчатой входной дверью, белой входной дверью и серым полом для на участке и в саду с

A Modern Farmhouse set in a prairie setting exudes charm and simplicity. Wrap around porches and copious windows make outdoor/indoor living seamless while the interior finishings are extremely high on detail. In floor heating under porcelain tile in the entire lower level, Fond du Lac stone mimicking an original foundation wall and rough hewn wood finishes contrast with the sleek finishes of carrera marble in the master and top of the line appliances and soapstone counters of the kitchen. This home is a study in contrasts, while still providing a completely harmonious aura.
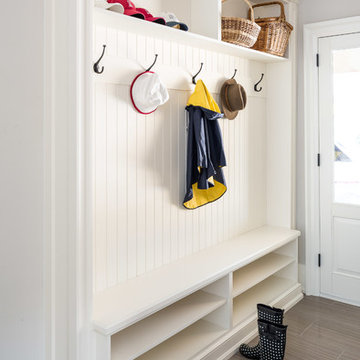
Jason Hartog
Пример оригинального дизайна: тамбур среднего размера в классическом стиле с серыми стенами, полом из керамической плитки, одностворчатой входной дверью, белой входной дверью и серым полом
Пример оригинального дизайна: тамбур среднего размера в классическом стиле с серыми стенами, полом из керамической плитки, одностворчатой входной дверью, белой входной дверью и серым полом
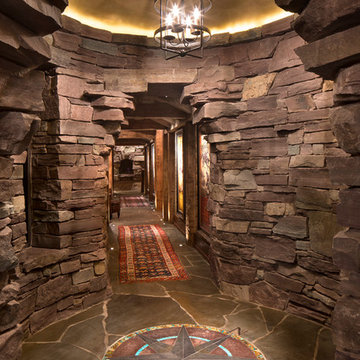
Gibeon Photography
Пример оригинального дизайна: фойе в стиле рустика с полом из сланца, серым полом и серыми стенами
Пример оригинального дизайна: фойе в стиле рустика с полом из сланца, серым полом и серыми стенами
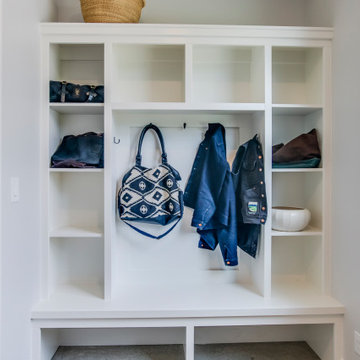
На фото: маленький тамбур в скандинавском стиле с серыми стенами, бетонным полом, одностворчатой входной дверью, желтой входной дверью и серым полом для на участке и в саду

На фото: маленькая узкая прихожая в современном стиле с серыми стенами, полом из керамогранита, одностворчатой входной дверью, черной входной дверью и серым полом для на участке и в саду

A well designed ski in bootroom with custom millwork.
Wormwood benches, glove dryer, boot dryer, and custom equipment racks make this bootroom beautiful and functional.
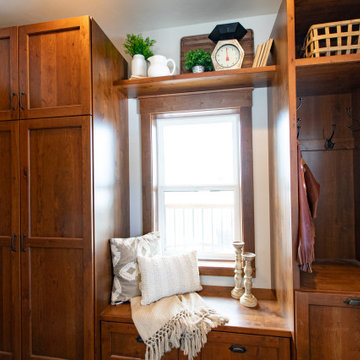
Sitting just off the kitchen, this entry boasts Medallion cabinetry that turns a small space into a repository of storage and functionality. The cabinets frame the window beautifully and provide a place to sit to prepare oneself for the elements, whatever they may be.
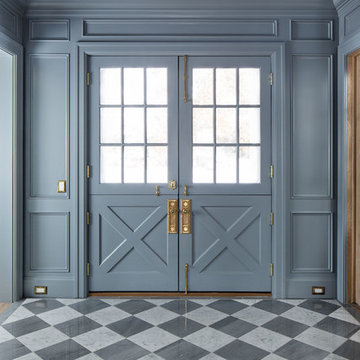
На фото: фойе в классическом стиле с серыми стенами, голландской входной дверью, серой входной дверью и серым полом с
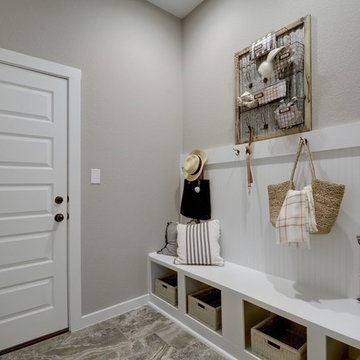
На фото: тамбур в стиле неоклассика (современная классика) с серыми стенами, одностворчатой входной дверью, белой входной дверью и серым полом с
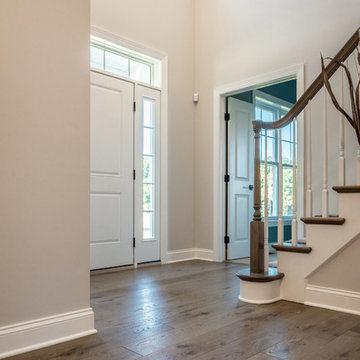
Samadhi Floor from The Akasha Collection:
https://revelwoods.com/products/857/detail
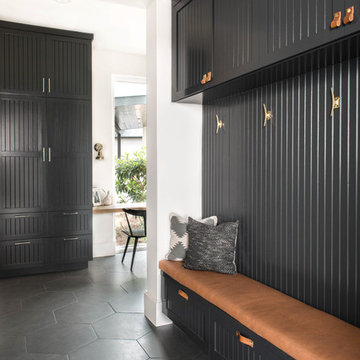
На фото: тамбур: освещение в современном стиле с серыми стенами и серым полом с
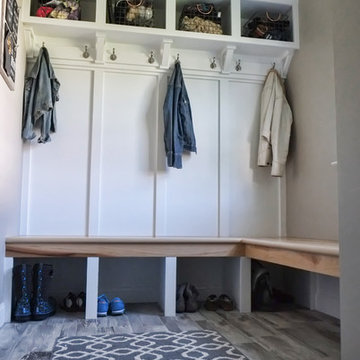
Источник вдохновения для домашнего уюта: тамбур среднего размера в классическом стиле с серыми стенами, паркетным полом среднего тона и серым полом

Anice Hoachlander, Hoachlander Davis Photography
Стильный дизайн: большое фойе в стиле ретро с двустворчатой входной дверью, серыми стенами, полом из сланца, красной входной дверью и серым полом - последний тренд
Стильный дизайн: большое фойе в стиле ретро с двустворчатой входной дверью, серыми стенами, полом из сланца, красной входной дверью и серым полом - последний тренд

Originally built in 1990 the Heady Lakehouse began as a 2,800SF family retreat and now encompasses over 5,635SF. It is located on a steep yet welcoming lot overlooking a cove on Lake Hartwell that pulls you in through retaining walls wrapped with White Brick into a courtyard laid with concrete pavers in an Ashlar Pattern. This whole home renovation allowed us the opportunity to completely enhance the exterior of the home with all new LP Smartside painted with Amherst Gray with trim to match the Quaker new bone white windows for a subtle contrast. You enter the home under a vaulted tongue and groove white washed ceiling facing an entry door surrounded by White brick.
Once inside you’re encompassed by an abundance of natural light flooding in from across the living area from the 9’ triple door with transom windows above. As you make your way into the living area the ceiling opens up to a coffered ceiling which plays off of the 42” fireplace that is situated perpendicular to the dining area. The open layout provides a view into the kitchen as well as the sunroom with floor to ceiling windows boasting panoramic views of the lake. Looking back you see the elegant touches to the kitchen with Quartzite tops, all brass hardware to match the lighting throughout, and a large 4’x8’ Santorini Blue painted island with turned legs to provide a note of color.
The owner’s suite is situated separate to one side of the home allowing a quiet retreat for the homeowners. Details such as the nickel gap accented bed wall, brass wall mounted bed-side lamps, and a large triple window complete the bedroom. Access to the study through the master bedroom further enhances the idea of a private space for the owners to work. It’s bathroom features clean white vanities with Quartz counter tops, brass hardware and fixtures, an obscure glass enclosed shower with natural light, and a separate toilet room.
The left side of the home received the largest addition which included a new over-sized 3 bay garage with a dog washing shower, a new side entry with stair to the upper and a new laundry room. Over these areas, the stair will lead you to two new guest suites featuring a Jack & Jill Bathroom and their own Lounging and Play Area.
The focal point for entertainment is the lower level which features a bar and seating area. Opposite the bar you walk out on the concrete pavers to a covered outdoor kitchen feature a 48” grill, Large Big Green Egg smoker, 30” Diameter Evo Flat-top Grill, and a sink all surrounded by granite countertops that sit atop a white brick base with stainless steel access doors. The kitchen overlooks a 60” gas fire pit that sits adjacent to a custom gunite eight sided hot tub with travertine coping that looks out to the lake. This elegant and timeless approach to this 5,000SF three level addition and renovation allowed the owner to add multiple sleeping and entertainment areas while rejuvenating a beautiful lake front lot with subtle contrasting colors.
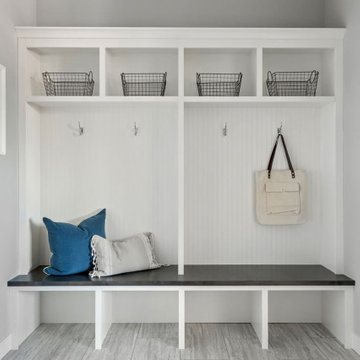
Arden Model - Tradition Collection
Pricing, floorplans, virtual tours, community information & more at https://www.robertthomashomes.com/
Прихожая с серыми стенами и серым полом – фото дизайна интерьера
3