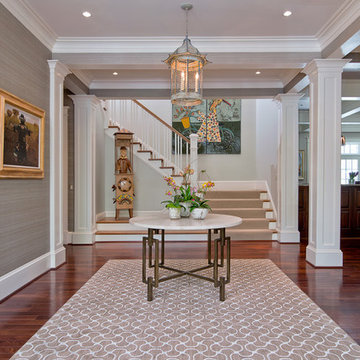Прихожая с серыми стенами и серебряными стенами – фото дизайна интерьера
Сортировать:
Бюджет
Сортировать:Популярное за сегодня
141 - 160 из 21 607 фото
1 из 3
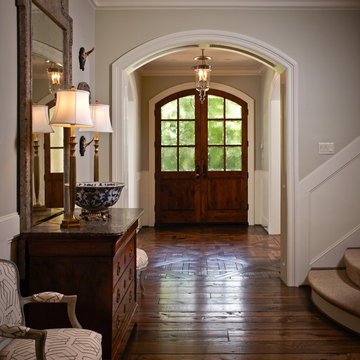
Photos by Steve Chenn
На фото: фойе среднего размера: освещение в классическом стиле с входной дверью из темного дерева, серыми стенами, коричневым полом, темным паркетным полом и двустворчатой входной дверью с
На фото: фойе среднего размера: освещение в классическом стиле с входной дверью из темного дерева, серыми стенами, коричневым полом, темным паркетным полом и двустворчатой входной дверью с
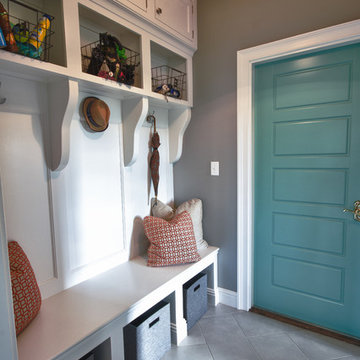
Источник вдохновения для домашнего уюта: тамбур: освещение в стиле неоклассика (современная классика) с серыми стенами и серым полом
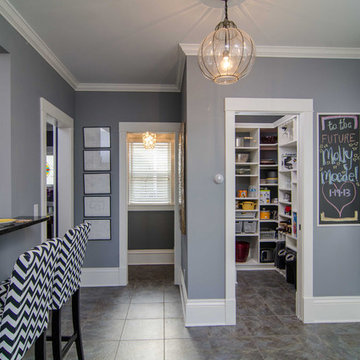
John Walsh Hearthtone Video and Photo
Стильный дизайн: фойе среднего размера в классическом стиле с серыми стенами, одностворчатой входной дверью, белой входной дверью, полом из сланца и серым полом - последний тренд
Стильный дизайн: фойе среднего размера в классическом стиле с серыми стенами, одностворчатой входной дверью, белой входной дверью, полом из сланца и серым полом - последний тренд
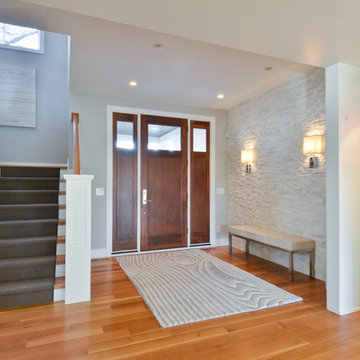
На фото: фойе в современном стиле с серыми стенами, одностворчатой входной дверью и входной дверью из темного дерева с

Photographer: Jay Goodrich
This 2800 sf single-family home was completed in 2009. The clients desired an intimate, yet dynamic family residence that reflected the beauty of the site and the lifestyle of the San Juan Islands. The house was built to be both a place to gather for large dinners with friends and family as well as a cozy home for the couple when they are there alone.
The project is located on a stunning, but cripplingly-restricted site overlooking Griffin Bay on San Juan Island. The most practical area to build was exactly where three beautiful old growth trees had already chosen to live. A prior architect, in a prior design, had proposed chopping them down and building right in the middle of the site. From our perspective, the trees were an important essence of the site and respectfully had to be preserved. As a result we squeezed the programmatic requirements, kept the clients on a square foot restriction and pressed tight against property setbacks.
The delineate concept is a stone wall that sweeps from the parking to the entry, through the house and out the other side, terminating in a hook that nestles the master shower. This is the symbolic and functional shield between the public road and the private living spaces of the home owners. All the primary living spaces and the master suite are on the water side, the remaining rooms are tucked into the hill on the road side of the wall.
Off-setting the solid massing of the stone walls is a pavilion which grabs the views and the light to the south, east and west. Built in a position to be hammered by the winter storms the pavilion, while light and airy in appearance and feeling, is constructed of glass, steel, stout wood timbers and doors with a stone roof and a slate floor. The glass pavilion is anchored by two concrete panel chimneys; the windows are steel framed and the exterior skin is of powder coated steel sheathing.
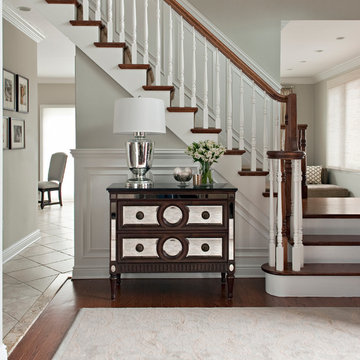
Свежая идея для дизайна: прихожая в викторианском стиле с серыми стенами - отличное фото интерьера
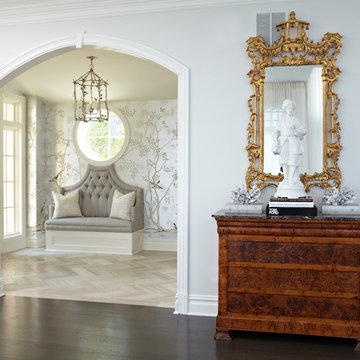
Foyer
Paul Johnson Photography
Пример оригинального дизайна: большая прихожая в классическом стиле с светлым паркетным полом, серыми стенами и коричневым полом
Пример оригинального дизайна: большая прихожая в классическом стиле с светлым паркетным полом, серыми стенами и коричневым полом

Level One: The elevator column, at left, is clad with the same stone veneer - mountain ash - as the home's exterior. Interior doors are American white birch. We designed feature doors, like the elevator door and wine cave doors, with stainless steel inserts, echoing the entry door and the steel railings and stringers of the staircase.
Photograph © Darren Edwards, San Diego
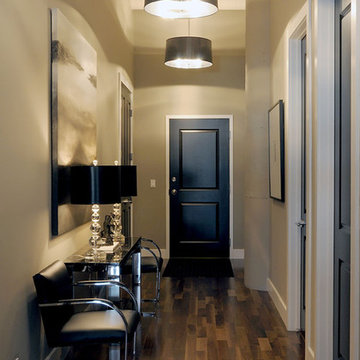
D&M Images
Идея дизайна: узкая прихожая: освещение в стиле неоклассика (современная классика) с серыми стенами, темным паркетным полом, одностворчатой входной дверью и коричневым полом
Идея дизайна: узкая прихожая: освещение в стиле неоклассика (современная классика) с серыми стенами, темным паркетным полом, одностворчатой входной дверью и коричневым полом
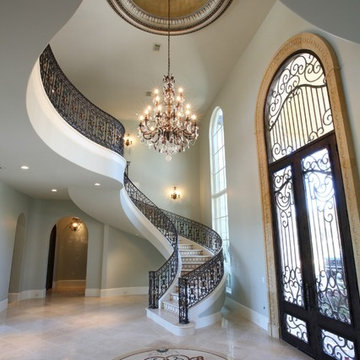
Свежая идея для дизайна: огромное фойе в викторианском стиле с серыми стенами и двустворчатой входной дверью - отличное фото интерьера

Свежая идея для дизайна: большая входная дверь в стиле модернизм с серыми стенами, бетонным полом, поворотной входной дверью и металлической входной дверью - отличное фото интерьера

Picture Perfect House
Пример оригинального дизайна: большое фойе: освещение в стиле неоклассика (современная классика) с серыми стенами, темным паркетным полом, поворотной входной дверью, входной дверью из темного дерева и коричневым полом
Пример оригинального дизайна: большое фойе: освещение в стиле неоклассика (современная классика) с серыми стенами, темным паркетным полом, поворотной входной дверью, входной дверью из темного дерева и коричневым полом
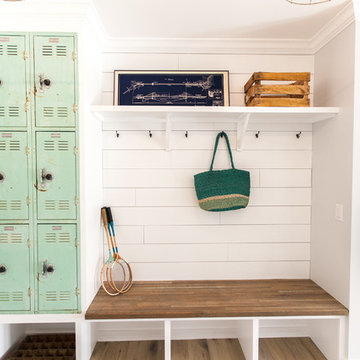
Ace and Whim Photography
Designed and Staged by Fallon Liles
На фото: тамбур среднего размера в классическом стиле с серыми стенами и светлым паркетным полом с
На фото: тамбур среднего размера в классическом стиле с серыми стенами и светлым паркетным полом с
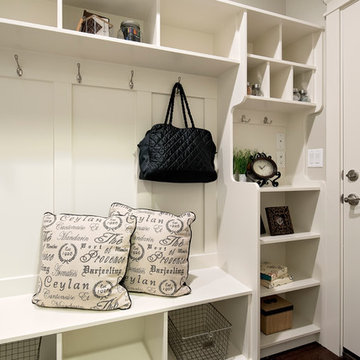
На фото: тамбур среднего размера в стиле неоклассика (современная классика) с серыми стенами, одностворчатой входной дверью и белой входной дверью
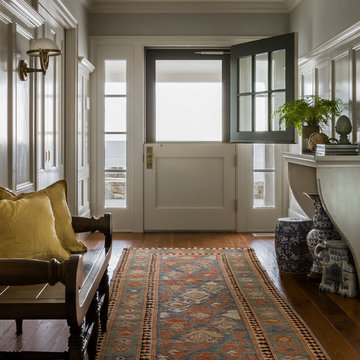
Michael J. Lee Photography
Пример оригинального дизайна: фойе в морском стиле с серыми стенами, паркетным полом среднего тона и голландской входной дверью
Пример оригинального дизайна: фойе в морском стиле с серыми стенами, паркетным полом среднего тона и голландской входной дверью
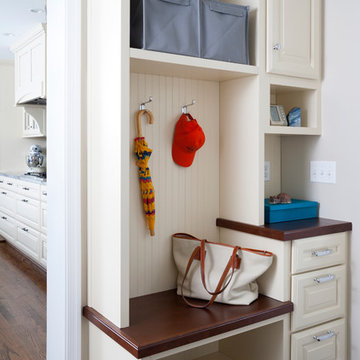
Идея дизайна: маленький тамбур в классическом стиле с серыми стенами и полом из винила для на участке и в саду
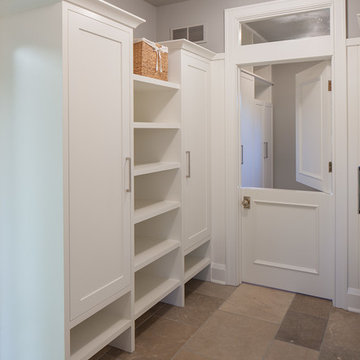
На фото: прихожая в стиле неоклассика (современная классика) с голландской входной дверью, белой входной дверью и серыми стенами

Covered back door, bluestone porch, french side lights, french door, bead board ceiling. Photography by Pete Weigley
На фото: входная дверь в классическом стиле с серыми стенами, полом из сланца, одностворчатой входной дверью, черной входной дверью и серым полом
На фото: входная дверь в классическом стиле с серыми стенами, полом из сланца, одностворчатой входной дверью, черной входной дверью и серым полом

На фото: входная дверь среднего размера: освещение в современном стиле с серыми стенами, полом из керамогранита, одностворчатой входной дверью, серой входной дверью и черным полом
Прихожая с серыми стенами и серебряными стенами – фото дизайна интерьера
8
