Прихожая с серыми стенами и полом из керамической плитки – фото дизайна интерьера
Сортировать:
Бюджет
Сортировать:Популярное за сегодня
41 - 60 из 1 818 фото
1 из 3
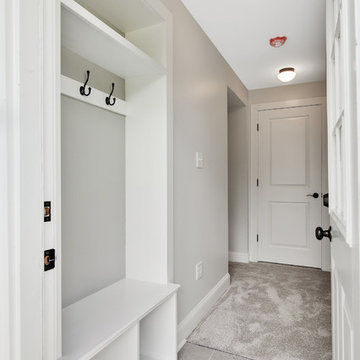
Источник вдохновения для домашнего уюта: маленький тамбур: освещение в стиле неоклассика (современная классика) с серыми стенами, полом из керамической плитки и серым полом для на участке и в саду
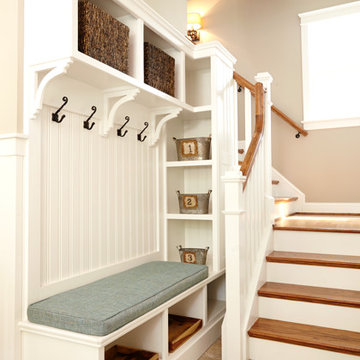
Brie Williams Photography
На фото: тамбур в стиле неоклассика (современная классика) с серыми стенами, полом из керамической плитки, одностворчатой входной дверью и стеклянной входной дверью с
На фото: тамбур в стиле неоклассика (современная классика) с серыми стенами, полом из керамической плитки, одностворчатой входной дверью и стеклянной входной дверью с
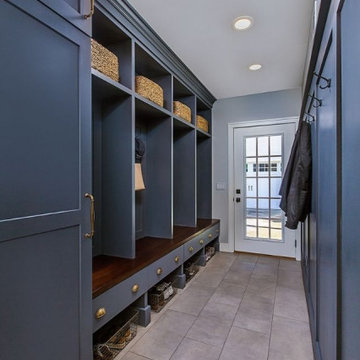
A new rear porch opens to a huge mudroom filled with custom built-ins.
На фото: большой тамбур со шкафом для обуви в классическом стиле с серыми стенами, полом из керамической плитки, одностворчатой входной дверью, белой входной дверью, серым полом и панелями на части стены
На фото: большой тамбур со шкафом для обуви в классическом стиле с серыми стенами, полом из керамической плитки, одностворчатой входной дверью, белой входной дверью, серым полом и панелями на части стены
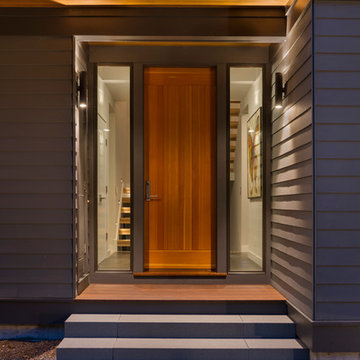
This new house is perched on a bluff overlooking Long Pond. The compact dwelling is carefully sited to preserve the property's natural features of surrounding trees and stone outcroppings. The great room doubles as a recording studio with high clerestory windows to capture views of the surrounding forest.
Photo by: Nat Rea Photography
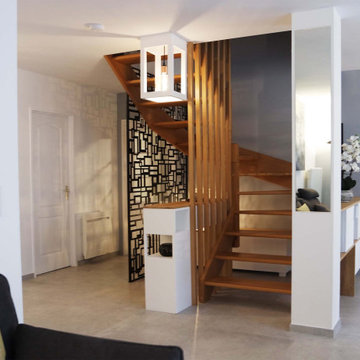
Entrée cosy et contemporaine, filtrée par un jeu de tasseaux et de panneaux Racken métal. Je me suis servie du poteau, contrainte de départ, pour encadrer l'escalier en créant à gauche un colonne "coupée" avec le bas de la console et le luminaire sur mesure. Le poteau existant est allégé par un miroir tout en hauteur.

These clients were referred to us by another happy client! They wanted to refresh the main and second levels of their early 2000 home, as well as create a more open feel to their main floor and lose some of the dated highlights like green laminate countertops, oak cabinets, flooring, and railing. A 3-way fireplace dividing the family room and dining nook was removed, and a great room concept created. Existing oak floors were sanded and refinished, the kitchen was redone with new cabinet facing, countertops, and a massive new island with additional cabinetry. A new electric fireplace was installed on the outside family room wall with a wainscoting and brick surround. Additional custom wainscoting was installed in the front entry and stairwell to the upstairs. New flooring and paint throughout, new trim, doors, and railing were also added. All three bathrooms were gutted and re-done with beautiful cabinets, counters, and tile. A custom bench with lockers and cubby storage was also created for the main floor hallway / back entry. What a transformation! A completely new and modern home inside!
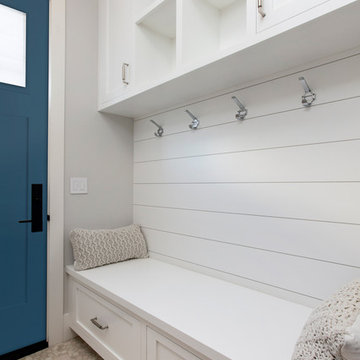
This is a modern farmhouse or coastal style mudroom with a Shiplap inset wall and a blue Craftsman Heritage Series Door. The coat hooks are a nice addition creating even more versatility to the design. The all-around white is why coastal comes to mind. The White colors all overlapping creates a fluidity throughout the space.
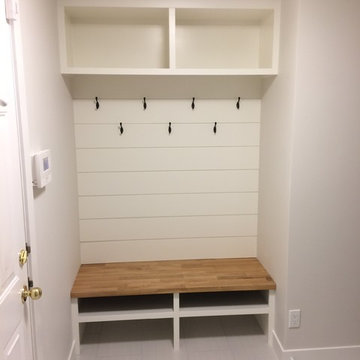
Источник вдохновения для домашнего уюта: тамбур среднего размера в классическом стиле с серыми стенами, полом из керамической плитки, одностворчатой входной дверью, белой входной дверью и серым полом
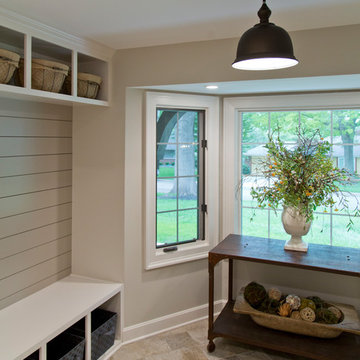
Nichole Kennelly Photography
Пример оригинального дизайна: тамбур среднего размера в стиле кантри с серыми стенами, полом из керамической плитки, одностворчатой входной дверью и разноцветным полом
Пример оригинального дизайна: тамбур среднего размера в стиле кантри с серыми стенами, полом из керамической плитки, одностворчатой входной дверью и разноцветным полом
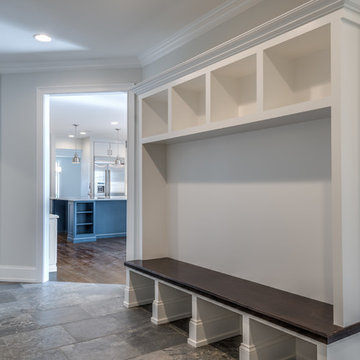
Mudroom built in lockers
Стильный дизайн: тамбур среднего размера в стиле неоклассика (современная классика) с серыми стенами, полом из керамической плитки и серым полом - последний тренд
Стильный дизайн: тамбур среднего размера в стиле неоклассика (современная классика) с серыми стенами, полом из керамической плитки и серым полом - последний тренд
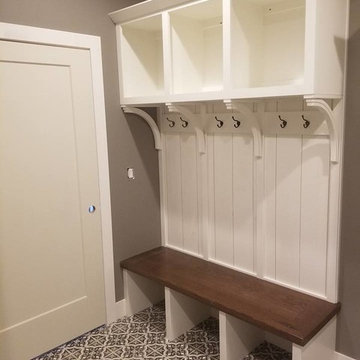
Пример оригинального дизайна: тамбур среднего размера в стиле неоклассика (современная классика) с серыми стенами, разноцветным полом, полом из керамической плитки, одностворчатой входной дверью и белой входной дверью
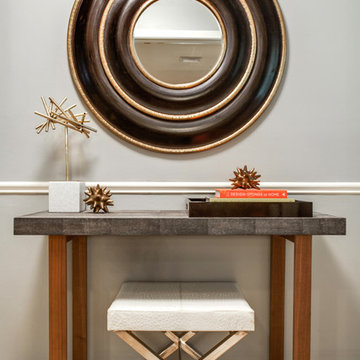
The goal of this whole home refresh was to create a fun, fresh and collected look that was both kid-friendly and livable. Cosmetic updates included selecting vibrantly colored and happy hues, bold wallpaper and modern accents to create a dynamic family-friendly home.
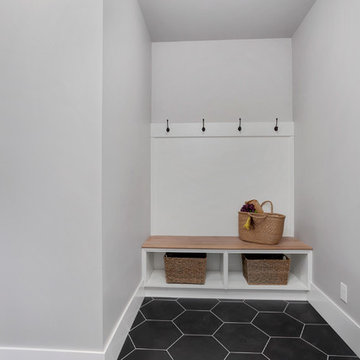
The Hunter was built in 2017 by Enfort Homes of Kirkland Washington.
Пример оригинального дизайна: тамбур среднего размера в стиле кантри с серыми стенами, полом из керамической плитки, серой входной дверью и черным полом
Пример оригинального дизайна: тамбур среднего размера в стиле кантри с серыми стенами, полом из керамической плитки, серой входной дверью и черным полом
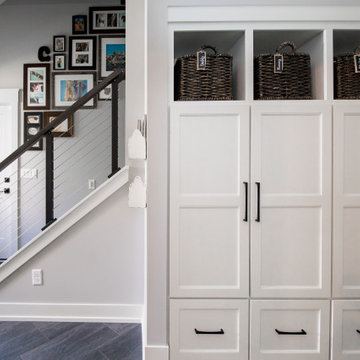
Uniquely situated on a double lot high above the river, this home stands proudly amongst the wooded backdrop. The homeowner's decision for the two-toned siding with dark stained cedar beams fits well with the natural setting. Tour this 2,000 sq ft open plan home with unique spaces above the garage and in the daylight basement.
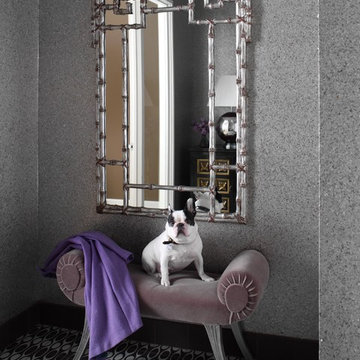
Источник вдохновения для домашнего уюта: прихожая в современном стиле с серыми стенами и полом из керамической плитки
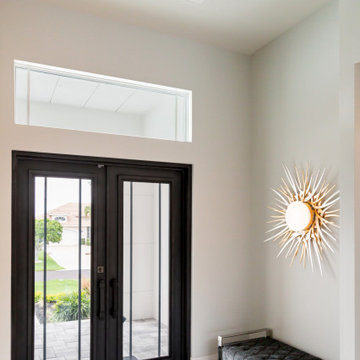
Идея дизайна: маленькая входная дверь в стиле неоклассика (современная классика) с серыми стенами, полом из керамической плитки, двустворчатой входной дверью, черной входной дверью и серым полом для на участке и в саду
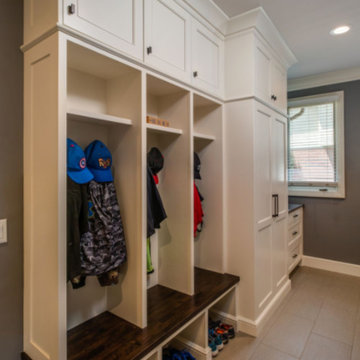
Идея дизайна: большой тамбур в стиле неоклассика (современная классика) с серыми стенами, полом из керамической плитки, одностворчатой входной дверью и белой входной дверью
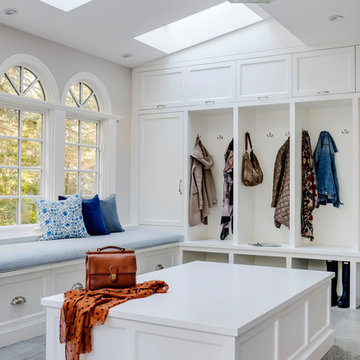
TEAM
Architect: LDa Architecture & Interiors
Builder: Old Grove Partners, LLC.
Landscape Architect: LeBlanc Jones Landscape Architects
Photographer: Greg Premru Photography
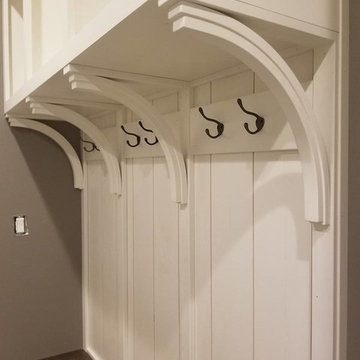
Свежая идея для дизайна: тамбур среднего размера в стиле неоклассика (современная классика) с серыми стенами, разноцветным полом, полом из керамической плитки, одностворчатой входной дверью и белой входной дверью - отличное фото интерьера
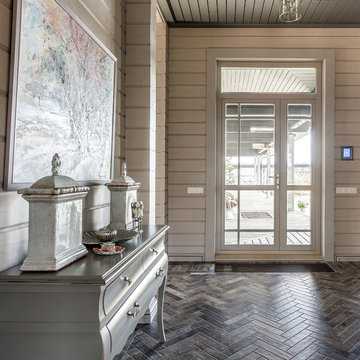
Фото:Роман Спиридонов
Источник вдохновения для домашнего уюта: входная дверь среднего размера в стиле неоклассика (современная классика) с серыми стенами, полом из керамической плитки, двустворчатой входной дверью, коричневым полом и стеклянной входной дверью
Источник вдохновения для домашнего уюта: входная дверь среднего размера в стиле неоклассика (современная классика) с серыми стенами, полом из керамической плитки, двустворчатой входной дверью, коричневым полом и стеклянной входной дверью
Прихожая с серыми стенами и полом из керамической плитки – фото дизайна интерьера
3