Прихожая с серыми стенами и одностворчатой входной дверью – фото дизайна интерьера
Сортировать:
Бюджет
Сортировать:Популярное за сегодня
121 - 140 из 11 214 фото
1 из 3

Идея дизайна: входная дверь среднего размера в стиле неоклассика (современная классика) с серыми стенами, паркетным полом среднего тона, одностворчатой входной дверью, серой входной дверью и коричневым полом
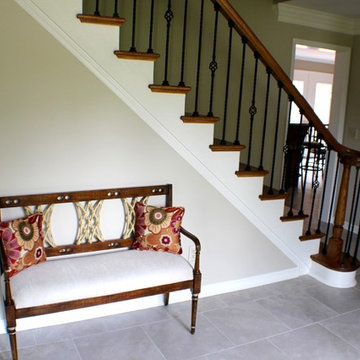
Пример оригинального дизайна: фойе среднего размера в стиле неоклассика (современная классика) с серыми стенами, полом из керамогранита, одностворчатой входной дверью и серым полом

Свежая идея для дизайна: тамбур среднего размера в стиле неоклассика (современная классика) с серыми стенами, паркетным полом среднего тона, одностворчатой входной дверью, входной дверью из дерева среднего тона и коричневым полом - отличное фото интерьера

На фото: тамбур среднего размера в стиле кантри с серыми стенами, кирпичным полом, одностворчатой входной дверью и стеклянной входной дверью
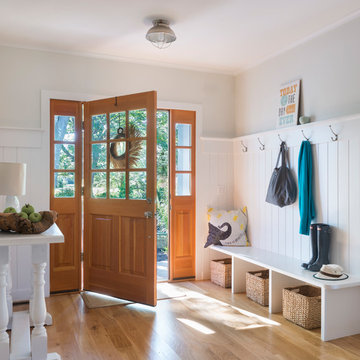
Nat Rea
На фото: узкая прихожая: освещение в стиле кантри с серыми стенами, паркетным полом среднего тона, одностворчатой входной дверью и входной дверью из дерева среднего тона
На фото: узкая прихожая: освещение в стиле кантри с серыми стенами, паркетным полом среднего тона, одностворчатой входной дверью и входной дверью из дерева среднего тона
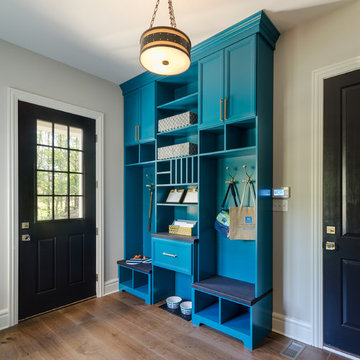
This stylish mudroom organizes every member of the family: from hooks for kids' coats & backpacks, cubbies for all your shoes, to a space just for the pets.
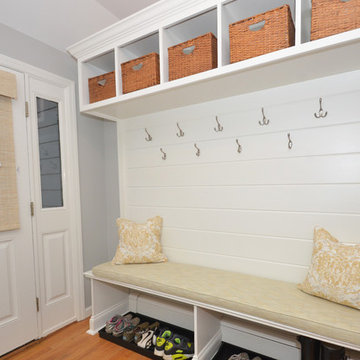
Diane Wagner
На фото: тамбур среднего размера в стиле неоклассика (современная классика) с серыми стенами, светлым паркетным полом, одностворчатой входной дверью и белой входной дверью с
На фото: тамбур среднего размера в стиле неоклассика (современная классика) с серыми стенами, светлым паркетным полом, одностворчатой входной дверью и белой входной дверью с
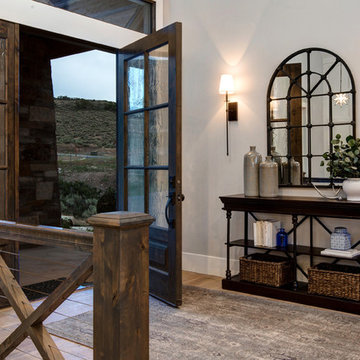
На фото: фойе в стиле кантри с серыми стенами, светлым паркетным полом, одностворчатой входной дверью и стеклянной входной дверью

The owner’s goal was to create a lifetime family home using salvaged materials from an antique farmhouse and barn that had stood on another portion of the site. The timber roof structure, as well as interior wood cladding, and interior doors were salvaged from that house, while sustainable new materials (Maine cedar, hemlock timber and steel) and salvaged cabinetry and fixtures from a mid-century-modern teardown were interwoven to create a modern house with a strong connection to the past. Integrity® Wood-Ultrex® windows and doors were a perfect fit for this project. Integrity provided the only combination of a durable, thermally efficient exterior frame combined with a true wood interior.
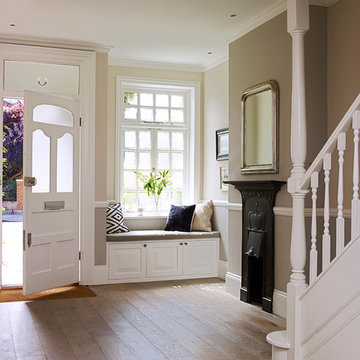
Источник вдохновения для домашнего уюта: фойе в классическом стиле с серыми стенами, светлым паркетным полом, одностворчатой входной дверью и белой входной дверью
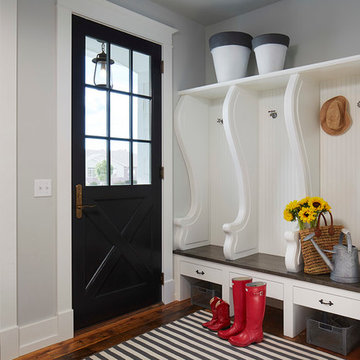
Martha O'Hara Interiors, Interior Design & Photo Styling | Corey Gaffer, Photography
Please Note: All “related,” “similar,” and “sponsored” products tagged or listed by Houzz are not actual products pictured. They have not been approved by Martha O’Hara Interiors nor any of the professionals credited. For information about our work, please contact design@oharainteriors.com.
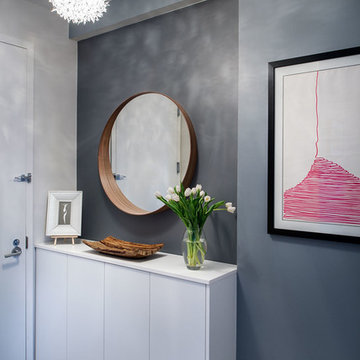
Ilir Rizaj Photography
Источник вдохновения для домашнего уюта: прихожая среднего размера со шкафом для обуви в современном стиле с серыми стенами, темным паркетным полом, одностворчатой входной дверью и белой входной дверью
Источник вдохновения для домашнего уюта: прихожая среднего размера со шкафом для обуви в современном стиле с серыми стенами, темным паркетным полом, одностворчатой входной дверью и белой входной дверью
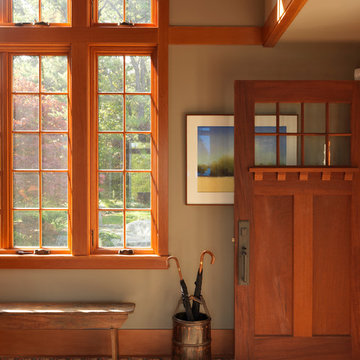
Richard Mandelkorn
Свежая идея для дизайна: фойе среднего размера в стиле кантри с серыми стенами, паркетным полом среднего тона, одностворчатой входной дверью, входной дверью из дерева среднего тона и коричневым полом - отличное фото интерьера
Свежая идея для дизайна: фойе среднего размера в стиле кантри с серыми стенами, паркетным полом среднего тона, одностворчатой входной дверью, входной дверью из дерева среднего тона и коричневым полом - отличное фото интерьера
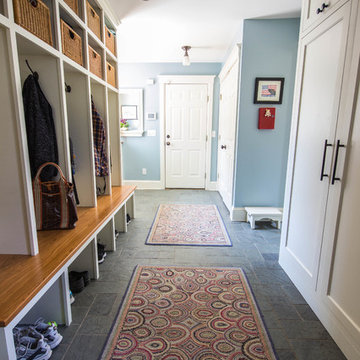
Идея дизайна: тамбур в классическом стиле с серыми стенами и одностворчатой входной дверью
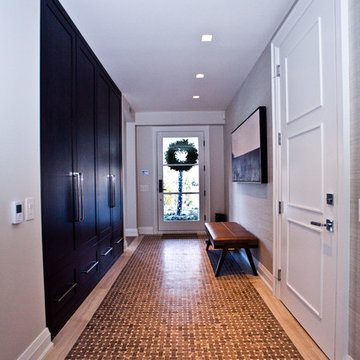
This Modern home sits atop one of Toronto's beautiful ravines. The full basement is equipped with a large home gym, a steam shower, change room, and guest Bathroom, the center of the basement is a games room/Movie and wine cellar. The other end of the full basement features a full guest suite complete with private Ensuite and kitchenette. The 2nd floor makes up the Master Suite, complete with Master bedroom, master dressing room, and a stunning Master Ensuite with a 20 foot long shower with his and hers access from either end. The bungalow style main floor has a kids bedroom wing complete with kids tv/play room and kids powder room at one end, while the center of the house holds the Kitchen/pantry and staircases. The kitchen open concept unfolds into the 2 story high family room or great room featuring stunning views of the ravine, floor to ceiling stone fireplace and a custom bar for entertaining. There is a separate powder room for this end of the house. As you make your way down the hall to the side entry there is a home office and connecting corridor back to the front entry. All in all a stunning example of a true Toronto Ravine property
photos by Hand Spun Films
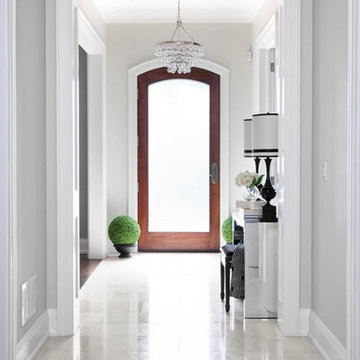
Glamourous entry with lots of chandelier bling.
This project is 5+ years old. Most items shown are custom (eg. millwork, upholstered furniture, drapery). Most goods are no longer available. Benjamin Moore paint.
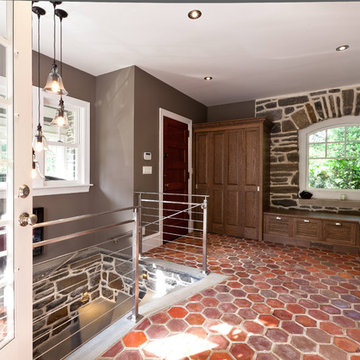
Stonework to match existing house, french tile floor, white oak mudroom cabinets / photos by Kurt Muetterties
Источник вдохновения для домашнего уюта: прихожая в современном стиле с серыми стенами, полом из терракотовой плитки, одностворчатой входной дверью и входной дверью из темного дерева
Источник вдохновения для домашнего уюта: прихожая в современном стиле с серыми стенами, полом из терракотовой плитки, одностворчатой входной дверью и входной дверью из темного дерева
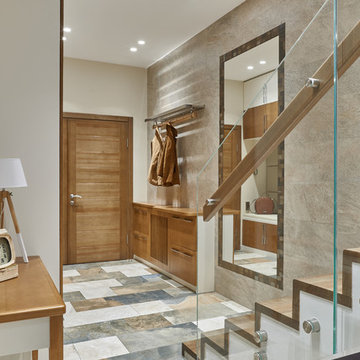
дизайнер: Майя Левченко
стилист, декоратор: Сергей Гиро
фотограф: Александр Шевцов
На фото: входная дверь в современном стиле с серыми стенами, одностворчатой входной дверью, входной дверью из дерева среднего тона и разноцветным полом с
На фото: входная дверь в современном стиле с серыми стенами, одностворчатой входной дверью, входной дверью из дерева среднего тона и разноцветным полом с

Completely renovated foyer entryway ceiling created and assembled by the team at Mark Templeton Designs, LLC using over 100 year old reclaimed wood sourced in the southeast. Light custom installed using custom reclaimed wood hardware connections. Photo by Styling Spaces Home Re-design.
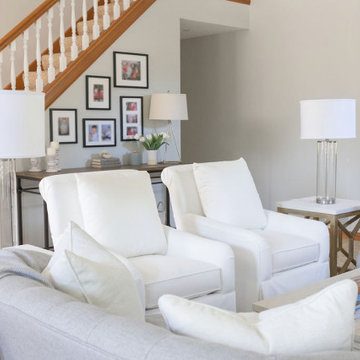
These Westlake, Ohio clients wanted a more light, bright, and welcoming entryway for guests. Bringing in larger furniture to better fit the scale of the space while layering neutral décor accents, fresh light fixtures, and a gallery wall of family photos added personalized style and the finishing touches to give this foyer its "wow factor."
Photos by Amanda Hemstreet Photography
Прихожая с серыми стенами и одностворчатой входной дверью – фото дизайна интерьера
7