Прихожая с серыми стенами и коричневой входной дверью – фото дизайна интерьера
Сортировать:
Бюджет
Сортировать:Популярное за сегодня
61 - 80 из 488 фото
1 из 3
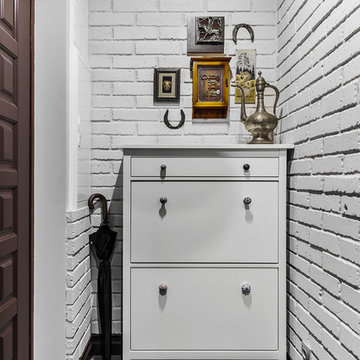
Прихожая
Источник вдохновения для домашнего уюта: маленькая входная дверь в классическом стиле с серыми стенами, полом из керамогранита, одностворчатой входной дверью, коричневой входной дверью и серым полом для на участке и в саду
Источник вдохновения для домашнего уюта: маленькая входная дверь в классическом стиле с серыми стенами, полом из керамогранита, одностворчатой входной дверью, коричневой входной дверью и серым полом для на участке и в саду
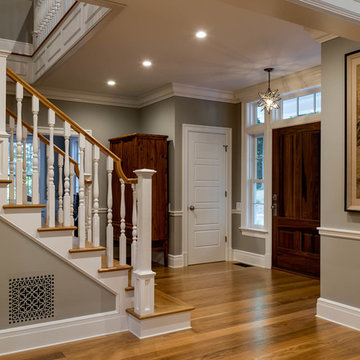
Rob Karosis: Photographer
Пример оригинального дизайна: большая входная дверь в классическом стиле с серыми стенами, паркетным полом среднего тона, одностворчатой входной дверью, коричневой входной дверью и бежевым полом
Пример оригинального дизайна: большая входная дверь в классическом стиле с серыми стенами, паркетным полом среднего тона, одностворчатой входной дверью, коричневой входной дверью и бежевым полом
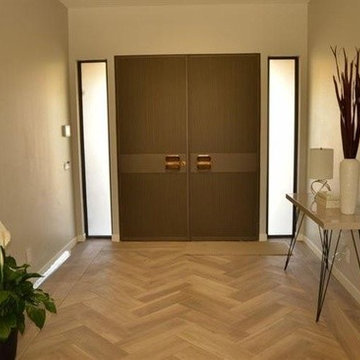
Remodeled out dated home located in Gated Tamarisk Golf Club Community in Rancho MIrage, CA. New flooring, new wall paint, repainted front door in metallic brown, staging of entry way .
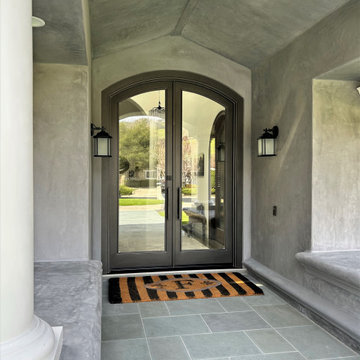
Flat arch iron and glass entry doors.
На фото: большая входная дверь в стиле неоклассика (современная классика) с серыми стенами, полом из сланца, двустворчатой входной дверью, коричневой входной дверью и сводчатым потолком
На фото: большая входная дверь в стиле неоклассика (современная классика) с серыми стенами, полом из сланца, двустворчатой входной дверью, коричневой входной дверью и сводчатым потолком
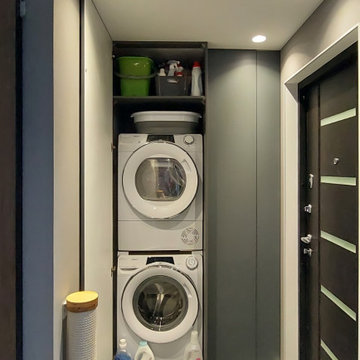
дизайн прихожей в однокомнатной квартире
Пример оригинального дизайна: маленькая входная дверь со шкафом для обуви в современном стиле с серыми стенами, полом из керамогранита, одностворчатой входной дверью, коричневой входной дверью, серым полом, многоуровневым потолком и обоями на стенах для на участке и в саду
Пример оригинального дизайна: маленькая входная дверь со шкафом для обуви в современном стиле с серыми стенами, полом из керамогранита, одностворчатой входной дверью, коричневой входной дверью, серым полом, многоуровневым потолком и обоями на стенах для на участке и в саду
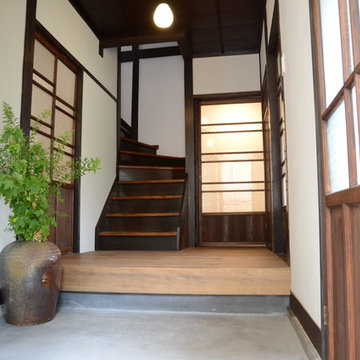
昭和の家
Свежая идея для дизайна: маленькая узкая прихожая в восточном стиле с серыми стенами, паркетным полом среднего тона, раздвижной входной дверью, коричневой входной дверью и коричневым полом для на участке и в саду - отличное фото интерьера
Свежая идея для дизайна: маленькая узкая прихожая в восточном стиле с серыми стенами, паркетным полом среднего тона, раздвижной входной дверью, коричневой входной дверью и коричневым полом для на участке и в саду - отличное фото интерьера
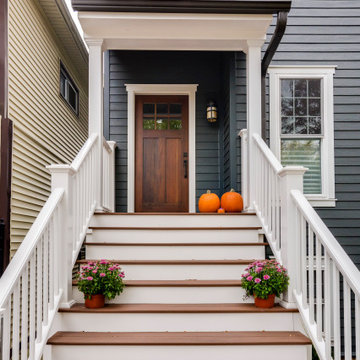
Removed old Brick and Vinyl Siding to install Insulation, Wrap, James Hardie Siding (Cedarmill) in Iron Gray and Hardie Trim in Arctic White, Installed Simpson Entry Door, Garage Doors, ClimateGuard Ultraview Vinyl Windows, Gutters and GAF Timberline HD Shingles in Charcoal. Also, Soffit & Fascia with Decorative Corner Brackets on Front Elevation. Installed new Canopy, Stairs, Rails and Columns and new Back Deck with Cedar.
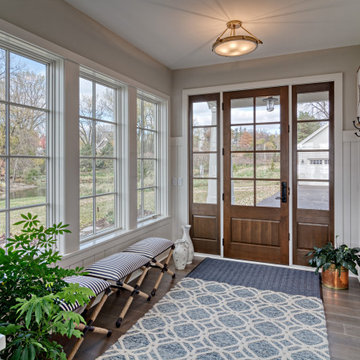
Стильный дизайн: фойе среднего размера в морском стиле с серыми стенами, полом из ламината, одностворчатой входной дверью, коричневой входной дверью и коричневым полом - последний тренд
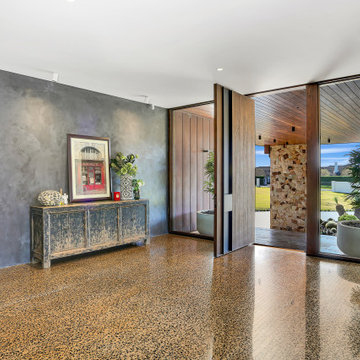
We were commissioned to create a contemporary single-storey dwelling with four bedrooms, three main living spaces, gym and enough car spaces for up to 8 vehicles/workshop.
Due to the slope of the land the 8 vehicle garage/workshop was placed in a basement level which also contained a bathroom and internal lift shaft for transporting groceries and luggage.
The owners had a lovely northerly aspect to the front of home and their preference was to have warm bedrooms in winter and cooler living spaces in summer. So the bedrooms were placed at the front of the house being true north and the livings areas in the southern space. All living spaces have east and west glazing to achieve some sun in winter.
Being on a 3 acre parcel of land and being surrounded by acreage properties, the rear of the home had magical vista views especially to the east and across the pastured fields and it was imperative to take in these wonderful views and outlook.
We were very fortunate the owners provided complete freedom in the design, including the exterior finish. We had previously worked with the owners on their first home in Dural which gave them complete trust in our design ability to take this home. They also hired the services of a interior designer to complete the internal spaces selection of lighting and furniture.
The owners were truly a pleasure to design for, they knew exactly what they wanted and made my design process very smooth. Hornsby Council approved the application within 8 weeks with no neighbor objections. The project manager was as passionate about the outcome as I was and made the building process uncomplicated and headache free.
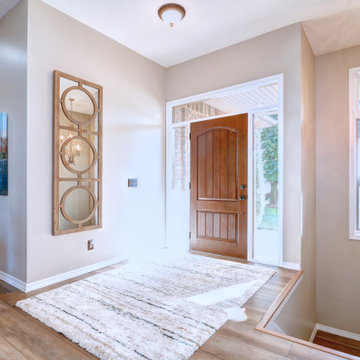
Идея дизайна: прихожая в стиле неоклассика (современная классика) с серыми стенами, полом из винила, одностворчатой входной дверью и коричневой входной дверью
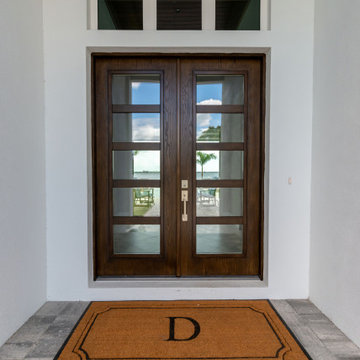
Talk about a front entryway!
Идея дизайна: большая входная дверь в стиле модернизм с серыми стенами, коричневой входной дверью, двустворчатой входной дверью и серым полом
Идея дизайна: большая входная дверь в стиле модернизм с серыми стенами, коричневой входной дверью, двустворчатой входной дверью и серым полом
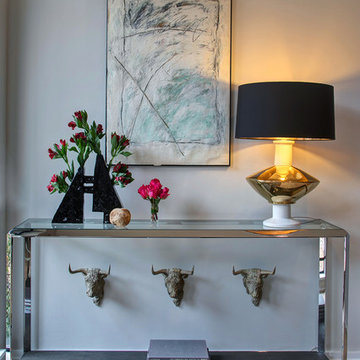
Clean and contemporary entry with modern shapes and art
Свежая идея для дизайна: маленькое фойе в стиле неоклассика (современная классика) с серыми стенами, паркетным полом среднего тона, двустворчатой входной дверью, коричневой входной дверью и бежевым полом для на участке и в саду - отличное фото интерьера
Свежая идея для дизайна: маленькое фойе в стиле неоклассика (современная классика) с серыми стенами, паркетным полом среднего тона, двустворчатой входной дверью, коричневой входной дверью и бежевым полом для на участке и в саду - отличное фото интерьера
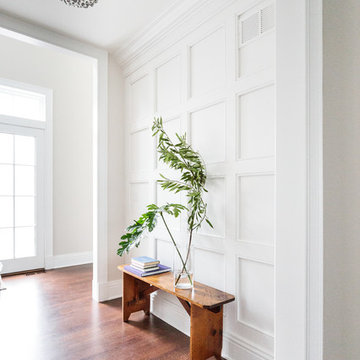
This home, built by Gits Home Builders is clad in wood trim from top to bottom. Designstorms had the privilege of designing every inch of the interior. This wall is right off the foyer and faces the staircase, so it needed a little love! We did the same wall treatment on the second floor and it looks stunning when you get to the top of the stairs.
Joe Kwon Photography
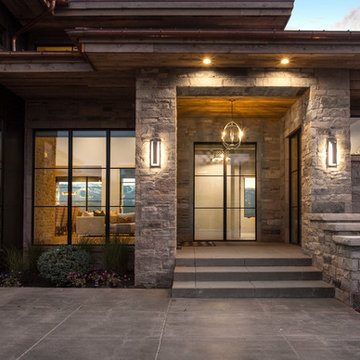
Scot Zimmerman Photography
На фото: большая прихожая в стиле лофт с серыми стенами, бетонным полом, поворотной входной дверью, коричневой входной дверью и серым полом
На фото: большая прихожая в стиле лофт с серыми стенами, бетонным полом, поворотной входной дверью, коричневой входной дверью и серым полом
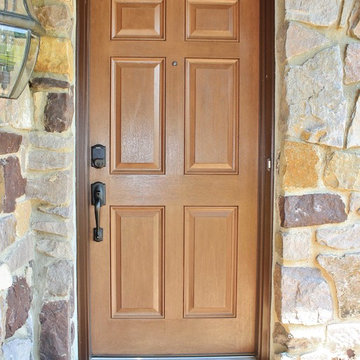
In need of a little "wow" factor for your home? The front door is the first impression your guests receive of your home, so why not improve this impression by installing a brand new door?
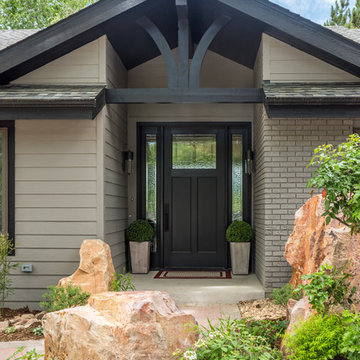
Addition of an accented gable entry.
Идея дизайна: входная дверь среднего размера в стиле неоклассика (современная классика) с серыми стенами, одностворчатой входной дверью и коричневой входной дверью
Идея дизайна: входная дверь среднего размера в стиле неоклассика (современная классика) с серыми стенами, одностворчатой входной дверью и коричневой входной дверью
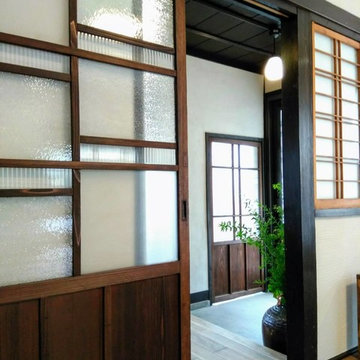
昭和の家 /LDKの入口も昭和のデザインガラスを生かして既存建具を塗装して利用。LDKでは、この壁面のみ既存の真壁。建具はもともと引違いだったが、片引き戸に。敷居・鴨居ももちろん既存を利用。
Источник вдохновения для домашнего уюта: маленькая узкая прихожая в восточном стиле с серыми стенами, паркетным полом среднего тона, раздвижной входной дверью, коричневой входной дверью и коричневым полом для на участке и в саду
Источник вдохновения для домашнего уюта: маленькая узкая прихожая в восточном стиле с серыми стенами, паркетным полом среднего тона, раздвижной входной дверью, коричневой входной дверью и коричневым полом для на участке и в саду

玄関下足箱のみ再利用。
На фото: узкая прихожая среднего размера со шкафом для обуви с серыми стенами, полом из линолеума, раздвижной входной дверью, коричневой входной дверью, серым полом, потолком с обоями и обоями на стенах с
На фото: узкая прихожая среднего размера со шкафом для обуви с серыми стенами, полом из линолеума, раздвижной входной дверью, коричневой входной дверью, серым полом, потолком с обоями и обоями на стенах с
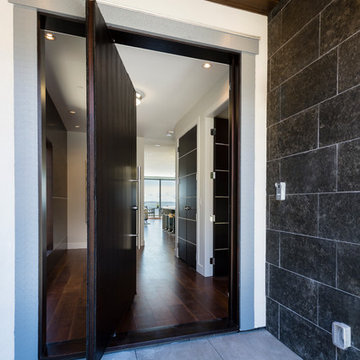
Идея дизайна: входная дверь среднего размера в современном стиле с серыми стенами, полом из сланца, поворотной входной дверью и коричневой входной дверью
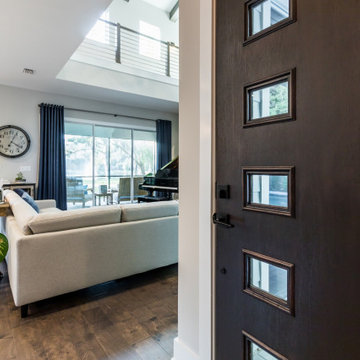
DreamDesign®25, Springmoor House, is a modern rustic farmhouse and courtyard-style home. A semi-detached guest suite (which can also be used as a studio, office, pool house or other function) with separate entrance is the front of the house adjacent to a gated entry. In the courtyard, a pool and spa create a private retreat. The main house is approximately 2500 SF and includes four bedrooms and 2 1/2 baths. The design centerpiece is the two-story great room with asymmetrical stone fireplace and wrap-around staircase and balcony. A modern open-concept kitchen with large island and Thermador appliances is open to both great and dining rooms. The first-floor master suite is serene and modern with vaulted ceilings, floating vanity and open shower.
Прихожая с серыми стенами и коричневой входной дверью – фото дизайна интерьера
4