Прихожая с серым полом и желтым полом – фото дизайна интерьера
Сортировать:
Бюджет
Сортировать:Популярное за сегодня
21 - 40 из 13 322 фото
1 из 3

Extension and refurbishment of a semi-detached house in Hern Hill.
Extensions are modern using modern materials whilst being respectful to the original house and surrounding fabric.
Views to the treetops beyond draw occupants from the entrance, through the house and down to the double height kitchen at garden level.
From the playroom window seat on the upper level, children (and adults) can climb onto a play-net suspended over the dining table.
The mezzanine library structure hangs from the roof apex with steel structure exposed, a place to relax or work with garden views and light. More on this - the built-in library joinery becomes part of the architecture as a storage wall and transforms into a gorgeous place to work looking out to the trees. There is also a sofa under large skylights to chill and read.
The kitchen and dining space has a Z-shaped double height space running through it with a full height pantry storage wall, large window seat and exposed brickwork running from inside to outside. The windows have slim frames and also stack fully for a fully indoor outdoor feel.
A holistic retrofit of the house provides a full thermal upgrade and passive stack ventilation throughout. The floor area of the house was doubled from 115m2 to 230m2 as part of the full house refurbishment and extension project.
A huge master bathroom is achieved with a freestanding bath, double sink, double shower and fantastic views without being overlooked.
The master bedroom has a walk-in wardrobe room with its own window.
The children's bathroom is fun with under the sea wallpaper as well as a separate shower and eaves bath tub under the skylight making great use of the eaves space.
The loft extension makes maximum use of the eaves to create two double bedrooms, an additional single eaves guest room / study and the eaves family bathroom.
5 bedrooms upstairs.

Источник вдохновения для домашнего уюта: тамбур среднего размера в стиле неоклассика (современная классика) с белыми стенами, полом из керамогранита, одностворчатой входной дверью, белой входной дверью, серым полом и стенами из вагонки

Стильный дизайн: узкая прихожая среднего размера в морском стиле с белыми стенами, паркетным полом среднего тона, одностворчатой входной дверью и серым полом - последний тренд
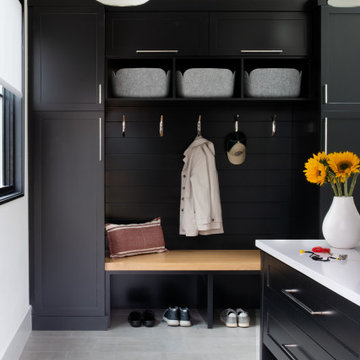
Mudroom
Свежая идея для дизайна: тамбур в стиле неоклассика (современная классика) с белыми стенами, полом из керамогранита, одностворчатой входной дверью, черной входной дверью, серым полом и стенами из вагонки - отличное фото интерьера
Свежая идея для дизайна: тамбур в стиле неоклассика (современная классика) с белыми стенами, полом из керамогранита, одностворчатой входной дверью, черной входной дверью, серым полом и стенами из вагонки - отличное фото интерьера

Spacious mudroom for the kids to kick off their muddy boots or snowy wet clothes. The 10' tall cabinets are reclaimed barn wood and have metal mesh to allow for air flow and drying of clothes.

На фото: маленький тамбур в стиле неоклассика (современная классика) с полом из керамогранита, двустворчатой входной дверью и серым полом для на участке и в саду с
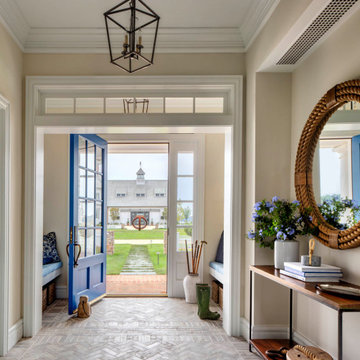
Upon entrance of this guest house, guests are met with gray brick herringbone inlay, and Nantucket blue accents.
Стильный дизайн: фойе среднего размера в морском стиле с бежевыми стенами, одностворчатой входной дверью, синей входной дверью и серым полом - последний тренд
Стильный дизайн: фойе среднего размера в морском стиле с бежевыми стенами, одностворчатой входной дверью, синей входной дверью и серым полом - последний тренд

Cedar Cove Modern benefits from its integration into the landscape. The house is set back from Lake Webster to preserve an existing stand of broadleaf trees that filter the low western sun that sets over the lake. Its split-level design follows the gentle grade of the surrounding slope. The L-shape of the house forms a protected garden entryway in the area of the house facing away from the lake while a two-story stone wall marks the entry and continues through the width of the house, leading the eye to a rear terrace. This terrace has a spectacular view aided by the structure’s smart positioning in relationship to Lake Webster.
The interior spaces are also organized to prioritize views of the lake. The living room looks out over the stone terrace at the rear of the house. The bisecting stone wall forms the fireplace in the living room and visually separates the two-story bedroom wing from the active spaces of the house. The screen porch, a staple of our modern house designs, flanks the terrace. Viewed from the lake, the house accentuates the contours of the land, while the clerestory window above the living room emits a soft glow through the canopy of preserved trees.
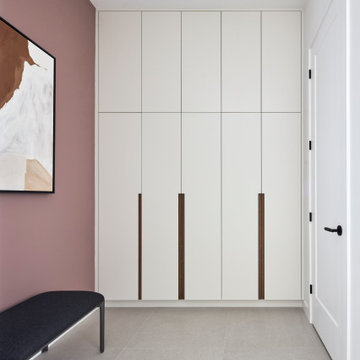
На фото: тамбур в скандинавском стиле с розовыми стенами, полом из керамической плитки, одностворчатой входной дверью, черной входной дверью и серым полом с

With side access, the new laundry doubles as a mudroom for coats and bags.
На фото: прихожая среднего размера в стиле модернизм с белыми стенами, бетонным полом и серым полом
На фото: прихожая среднего размера в стиле модернизм с белыми стенами, бетонным полом и серым полом
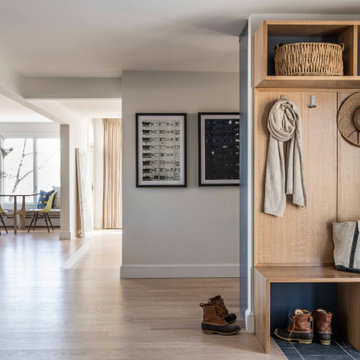
After being vacant for years, this property needed extensive repairs and system updates to accommodate the young family who would be making it their home. The existing mid-century modern architecture drove the design, and finding ways to open up the floorplan towards the sweeping views of the boulevard was a priority. Custom white oak cabinetry was created for several spaces, and new architectural details were added throughout the interior. Now brought back to its former glory, this home is a fun, modern, sun-lit place to be. To see the "before" images, visit our website. Interior Design by Tyler Karu. Architecture by Kevin Browne. Cabinetry by M.R. Brewer. Photography by Erin Little.
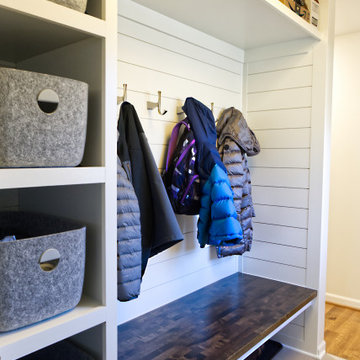
The Mud Room is accessed from the garage entry. It provides a substantial amount of open storage tha can be utilized with lots of options.
Свежая идея для дизайна: маленький тамбур в стиле ретро с бежевыми стенами, полом из керамической плитки и серым полом для на участке и в саду - отличное фото интерьера
Свежая идея для дизайна: маленький тамбур в стиле ретро с бежевыми стенами, полом из керамической плитки и серым полом для на участке и в саду - отличное фото интерьера
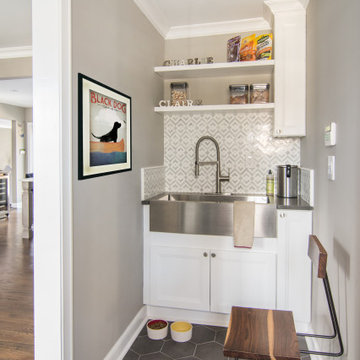
This mudroom between garage and dining room features a dog-washing sink with shelves for dog products, food and dog bowls.
На фото: тамбур среднего размера в стиле неоклассика (современная классика) с бежевыми стенами, полом из керамогранита и серым полом
На фото: тамбур среднего размера в стиле неоклассика (современная классика) с бежевыми стенами, полом из керамогранита и серым полом

A long mudroom, with glass doors at either end, connects the new formal entry hall and the informal back hall to the kitchen.
Источник вдохновения для домашнего уюта: большая входная дверь в современном стиле с белыми стенами, полом из керамогранита, синей входной дверью и серым полом
Источник вдохновения для домашнего уюта: большая входная дверь в современном стиле с белыми стенами, полом из керамогранита, синей входной дверью и серым полом

Идея дизайна: тамбур среднего размера в стиле кантри с белыми стенами, полом из керамогранита, одностворчатой входной дверью, стеклянной входной дверью и серым полом
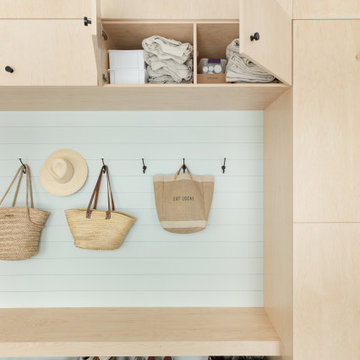
Make your mudroom a place your shoes would love to live by using our gray non-slip floor tile.
DESIGN
The Fresh Exchange
PHOTOS
Megan Gilger
Tile Shown: 3x9 in Skyscraper
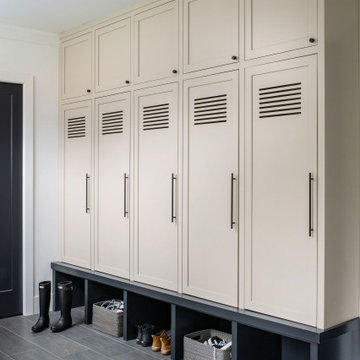
На фото: тамбур в современном стиле с белыми стенами, черной входной дверью и серым полом

This mud room entry from the garage immediately grabs attention with the dramatic use of rusted steel I beams as shelving to create a warm welcome to this inviting house.
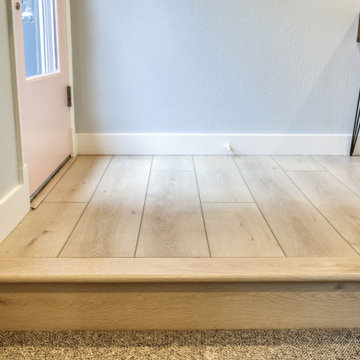
Lato Signature from the Modin Rigid LVP Collection - Crisp tones of maple and birch. The enhanced bevels accentuate the long length of the planks.
Стильный дизайн: маленькая узкая прихожая в стиле ретро с серыми стенами, полом из винила, одностворчатой входной дверью, красной входной дверью и желтым полом для на участке и в саду - последний тренд
Стильный дизайн: маленькая узкая прихожая в стиле ретро с серыми стенами, полом из винила, одностворчатой входной дверью, красной входной дверью и желтым полом для на участке и в саду - последний тренд

View of back mudroom
На фото: тамбур среднего размера в скандинавском стиле с белыми стенами, светлым паркетным полом, одностворчатой входной дверью, входной дверью из светлого дерева и серым полом
На фото: тамбур среднего размера в скандинавском стиле с белыми стенами, светлым паркетным полом, одностворчатой входной дверью, входной дверью из светлого дерева и серым полом
Прихожая с серым полом и желтым полом – фото дизайна интерьера
2