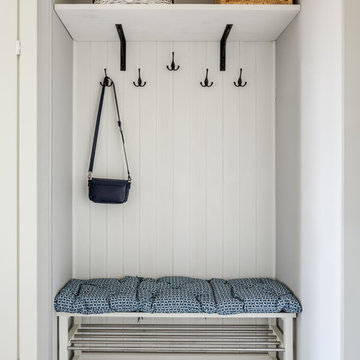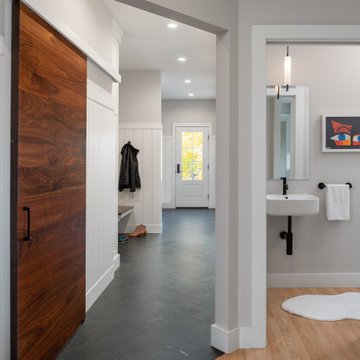Прихожая с серым полом и зеленым полом – фото дизайна интерьера
Сортировать:
Бюджет
Сортировать:Популярное за сегодня
161 - 180 из 13 273 фото
1 из 3
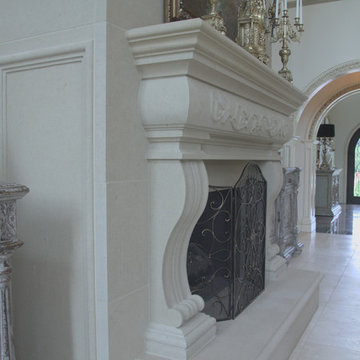
Using the same stone creates a unified look and makes the fireplace the center of the room.
Свежая идея для дизайна: входная дверь среднего размера в викторианском стиле с белыми стенами, двустворчатой входной дверью, черной входной дверью, полом из керамической плитки и серым полом - отличное фото интерьера
Свежая идея для дизайна: входная дверь среднего размера в викторианском стиле с белыми стенами, двустворчатой входной дверью, черной входной дверью, полом из керамической плитки и серым полом - отличное фото интерьера

Пример оригинального дизайна: тамбур среднего размера в классическом стиле с серым полом, серыми стенами, полом из сланца, одностворчатой входной дверью и белой входной дверью
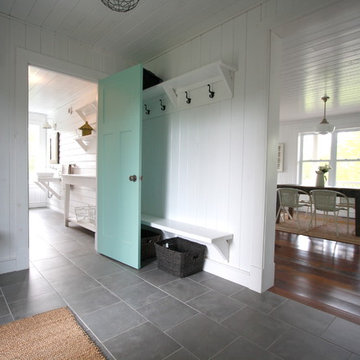
open concept entry to bathroom and kitchen, painted wood walls and ceiling , wide plank flooring and custom harvest table
design by Mark Rickerd
picture by Anastasia McDonald

Свежая идея для дизайна: входная дверь среднего размера в современном стиле с серой входной дверью, серыми стенами, бетонным полом, одностворчатой входной дверью и серым полом - отличное фото интерьера

The goal of this project was to build a house that would be energy efficient using materials that were both economical and environmentally conscious. Due to the extremely cold winter weather conditions in the Catskills, insulating the house was a primary concern. The main structure of the house is a timber frame from an nineteenth century barn that has been restored and raised on this new site. The entirety of this frame has then been wrapped in SIPs (structural insulated panels), both walls and the roof. The house is slab on grade, insulated from below. The concrete slab was poured with a radiant heating system inside and the top of the slab was polished and left exposed as the flooring surface. Fiberglass windows with an extremely high R-value were chosen for their green properties. Care was also taken during construction to make all of the joints between the SIPs panels and around window and door openings as airtight as possible. The fact that the house is so airtight along with the high overall insulatory value achieved from the insulated slab, SIPs panels, and windows make the house very energy efficient. The house utilizes an air exchanger, a device that brings fresh air in from outside without loosing heat and circulates the air within the house to move warmer air down from the second floor. Other green materials in the home include reclaimed barn wood used for the floor and ceiling of the second floor, reclaimed wood stairs and bathroom vanity, and an on-demand hot water/boiler system. The exterior of the house is clad in black corrugated aluminum with an aluminum standing seam roof. Because of the extremely cold winter temperatures windows are used discerningly, the three largest windows are on the first floor providing the main living areas with a majestic view of the Catskill mountains.
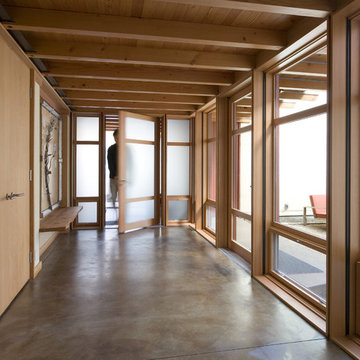
Steve Keating Photography
На фото: прихожая в стиле модернизм с бетонным полом и серым полом
На фото: прихожая в стиле модернизм с бетонным полом и серым полом

Свежая идея для дизайна: входная дверь среднего размера в классическом стиле с одностворчатой входной дверью, красной входной дверью, серыми стенами, полом из керамической плитки и серым полом - отличное фото интерьера

Cedar Cove Modern benefits from its integration into the landscape. The house is set back from Lake Webster to preserve an existing stand of broadleaf trees that filter the low western sun that sets over the lake. Its split-level design follows the gentle grade of the surrounding slope. The L-shape of the house forms a protected garden entryway in the area of the house facing away from the lake while a two-story stone wall marks the entry and continues through the width of the house, leading the eye to a rear terrace. This terrace has a spectacular view aided by the structure’s smart positioning in relationship to Lake Webster.
The interior spaces are also organized to prioritize views of the lake. The living room looks out over the stone terrace at the rear of the house. The bisecting stone wall forms the fireplace in the living room and visually separates the two-story bedroom wing from the active spaces of the house. The screen porch, a staple of our modern house designs, flanks the terrace. Viewed from the lake, the house accentuates the contours of the land, while the clerestory window above the living room emits a soft glow through the canopy of preserved trees.

На фото: маленький тамбур в стиле ретро с белыми стенами, полом из керамической плитки, одностворчатой входной дверью, стеклянной входной дверью и серым полом для на участке и в саду с

Side door and mudroom plus powder room with wood clad wall.
Свежая идея для дизайна: тамбур: освещение в стиле фьюжн с серыми стенами, полом из сланца, одностворчатой входной дверью, черной входной дверью и серым полом - отличное фото интерьера
Свежая идея для дизайна: тамбур: освещение в стиле фьюжн с серыми стенами, полом из сланца, одностворчатой входной дверью, черной входной дверью и серым полом - отличное фото интерьера
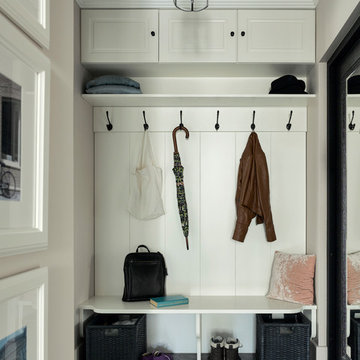
Источник вдохновения для домашнего уюта: прихожая в классическом стиле с белыми стенами и серым полом

The kitchen sink is uniquely positioned to overlook the home’s former atrium and is bathed in natural light from a modern cupola above. The original floorplan featured an enclosed glass atrium that was filled with plants where the current stairwell is located. The former atrium featured a large tree growing through it and reaching to the sky above. At some point in the home’s history, the atrium was opened up and the glass and tree were removed to make way for the stairs to the floor below. The basement floor below is adjacent to the cave under the home. You can climb into the cave through a door in the home’s mechanical room. I can safely say that I have never designed another home that had an atrium and a cave. Did I mention that this home is very special?

Life has many stages, we move in and life takes over…we may have made some updates or moved into a turn-key house either way… life takes over and suddenly we have lived in the same house for 15, 20 years… even the upgrades made over the years are tired and it is time to either do a total refresh or move on and let someone else give it their touch. This couple decided to stay and make it their forever home, and go to house for gatherings and holidays. Woodharbor Sage cabinets for Clawson Cabinets set the tone. In collaboration with Clawson Architects the nearly whole house renovation is a must see.
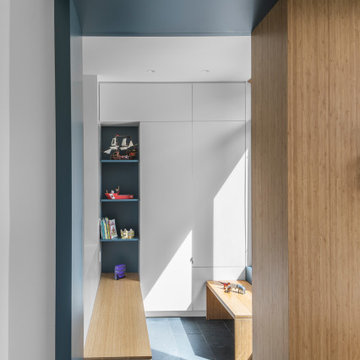
Replacing a small, tacked-on mudroom, the new mudroom addition at the rear of the house is a functional yet polished space that combines ample open and concealed storage with bamboo plywood bench seating, in-floor heating, and a slate floor.

Идея дизайна: тамбур среднего размера в стиле неоклассика (современная классика) с белыми стенами, светлым паркетным полом, двустворчатой входной дверью, входной дверью из дерева среднего тона, серым полом и панелями на части стены

На фото: входная дверь в современном стиле с серыми стенами, полом из керамогранита, одностворчатой входной дверью, серой входной дверью, серым полом, деревянным потолком и деревянными стенами

На фото: маленькая узкая прихожая в современном стиле с зелеными стенами, полом из керамогранита, одностворчатой входной дверью, зеленой входной дверью и серым полом для на участке и в саду

На фото: маленький тамбур в стиле неоклассика (современная классика) с бежевыми стенами, полом из керамогранита, одностворчатой входной дверью, коричневой входной дверью и серым полом для на участке и в саду с
Прихожая с серым полом и зеленым полом – фото дизайна интерьера
9
