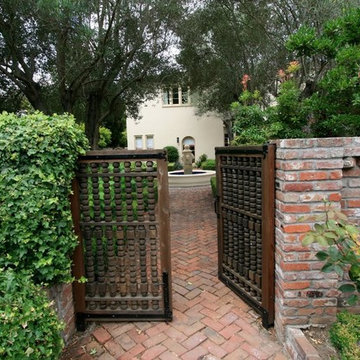Прихожая
Сортировать:
Бюджет
Сортировать:Популярное за сегодня
241 - 260 из 20 924 фото
1 из 3

photography by Lori Hamilton
Идея дизайна: прихожая в современном стиле с входной дверью из темного дерева, двустворчатой входной дверью, мраморным полом и бежевым полом
Идея дизайна: прихожая в современном стиле с входной дверью из темного дерева, двустворчатой входной дверью, мраморным полом и бежевым полом
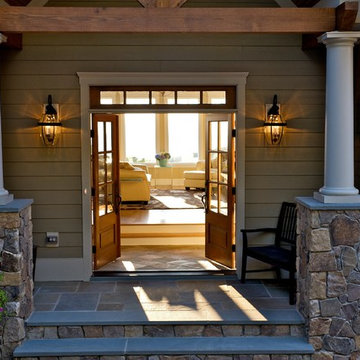
Natural Blue Stone entry with elegant pillar and stone column detail.
Пример оригинального дизайна: прихожая в классическом стиле с двустворчатой входной дверью и входной дверью из темного дерева
Пример оригинального дизайна: прихожая в классическом стиле с двустворчатой входной дверью и входной дверью из темного дерева
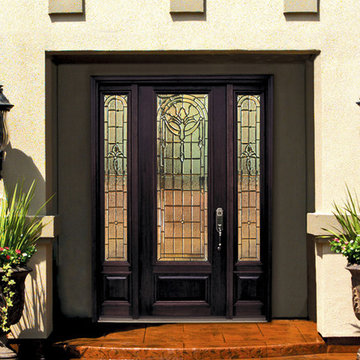
SKU MCR18195_DF834P1-2
Prehung SKU DF834P1-2
Associated Door SKU MCR18195
Associated Products skus No
Door Configuration Door with Two Sidelites
Prehung Options Prehung, Slab
Material Fiberglass
Door Width- 32" + 2( 14")[5'-0"]
32" + 2( 12")[4'-8"]
36" + 2( 14")[5'-4"]
36" + 2( 12")[5'-0"]
Door height 96 in. (8-0)
Door Size 5'-0" x 8'-0"
4'-8" x 8'-0"
5'-4" x 8'-0"
5'-0" x 8'-0"
Thickness (inch) 1 3/4 (1.75)
Rough Opening 65.5" x 99.5"
61.5" x 99.5"
69.5" x 99.5"
65.5" x 99.5"
DP Rating No
Product Type Entry Door
Door Type Exterior
Door Style No
Lite Style 3/4 Lite
Panel Style 1 Panel
Approvals No
Door Options No
Door Glass Type Double Glazed
Door Glass Features No
Glass Texture No
Glass Caming Black Came
Door Model Palacio
Door Construction No
Collection Decorative Glass
Brand GC
Shipping Size (w)"x (l)"x (h)" 25" (w)x 108" (l)x 52" (h)
Weight 400.0000

Entering this downtown Denver loft, three layered cowhide rugs create a perfectly organic shape and set the foundation for two cognac leather arm chairs. A 13' panel of Silver Eucalyptus (EKD) supports a commissioned painting ("Smoke")
Bottom line, it’s a pretty amazing first impression!
Without showing you the before photos of this condo, it’s hard to imagine the transformation that took place in just 6 short months.
The client wanted a hip, modern vibe to her new home and reached out to San Diego Interior Designer, Rebecca Robeson. Rebecca had a vision for what could be. Rebecca created a 3D model to convey the possibilities… and they were off to the races.
The design races that is.
Rebecca’s 3D model captured the heart of her new client and the project took off.
With only 6 short months to completely gut and transform the space, it was essential Robeson Design connect with the right people in Denver. Rebecca searched HOUZZ for Denver General Contractors.
Ryan Coats of Earthwood Custom Remodeling lead a team of highly qualified sub-contractors throughout the project and over the finish line.
The project was completed on time and the homeowner is thrilled...
Rocky Mountain Hardware
Exquisite Kitchen Design
Rugs - Aja Rugs, LaJolla
Painting – Liz Jardain
Photos by Ryan Garvin Photography
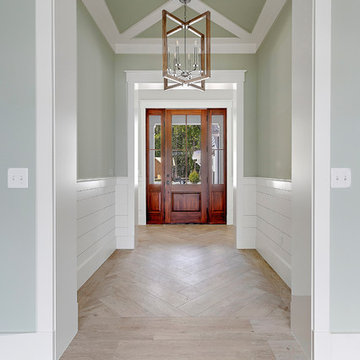
Wall color: Sherwin Williams 6204 (Sea Salt)
Trim color: Sherwin Williams 7008 (Alabaster)
Foyer Pendant: Ferguson, Progress Lighting
Flooring: Savannah Surfaces

Front door is a pair of 36" x 96" x 2 1/4" DSA Master Crafted Door with 3-point locking mechanism, (6) divided lites, and (1) raised panel at lower part of the doors in knotty alder. Photo by Mike Kaskel
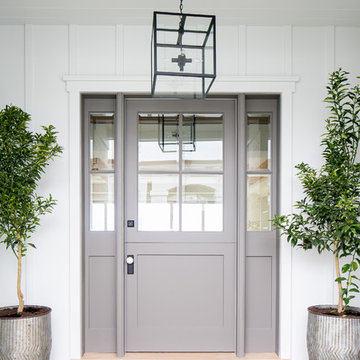
LEGACY CUSTOM HOMES, INC.
Стильный дизайн: входная дверь среднего размера в стиле кантри с белыми стенами, голландской входной дверью и серой входной дверью - последний тренд
Стильный дизайн: входная дверь среднего размера в стиле кантри с белыми стенами, голландской входной дверью и серой входной дверью - последний тренд
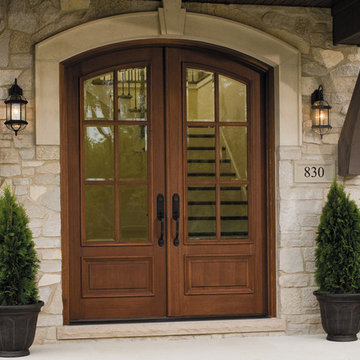
На фото: большая входная дверь в стиле кантри с двустворчатой входной дверью и входной дверью из темного дерева с
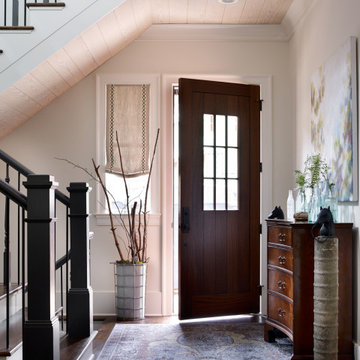
Источник вдохновения для домашнего уюта: прихожая в классическом стиле с белыми стенами, темным паркетным полом, одностворчатой входной дверью, входной дверью из темного дерева, коричневым полом и деревянным потолком
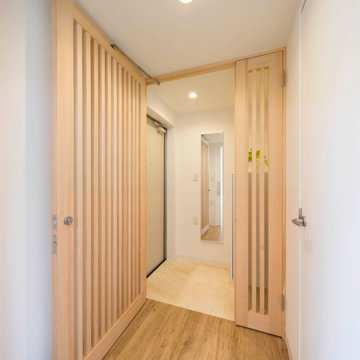
不動前の家
猫が飛び出ていかない様に、格子の扉付き玄関。
猫と住む、多頭飼いのお住まいです。
株式会社小木野貴光アトリエ一級建築士建築士事務所
https://www.ogino-a.com/
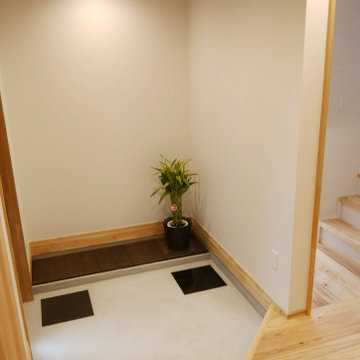
土間は、御影石を部分使用のモルタルコテ押え仕上げ
床下収納あり
Идея дизайна: узкая прихожая в стиле модернизм с белыми стенами, бетонным полом, одностворчатой входной дверью, входной дверью из темного дерева, белым полом, потолком с обоями и обоями на стенах
Идея дизайна: узкая прихожая в стиле модернизм с белыми стенами, бетонным полом, одностворчатой входной дверью, входной дверью из темного дерева, белым полом, потолком с обоями и обоями на стенах
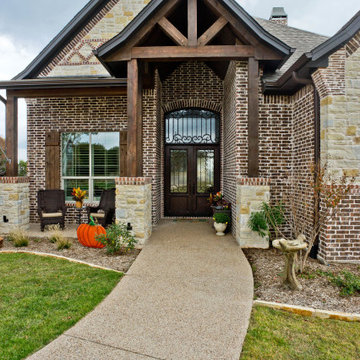
Источник вдохновения для домашнего уюта: входная дверь среднего размера в стиле кантри с двустворчатой входной дверью и входной дверью из темного дерева

Our custom mudroom with this perfectly sized dog crate was created for the Homeowner's specific lifestyle, professionals who work all day, but love running and being in the outdoors during the off-hours. Closed pantry storage allows for a clean and classic look while holding everything needed for skiing, biking, running, and field hockey. Even Gus approves!
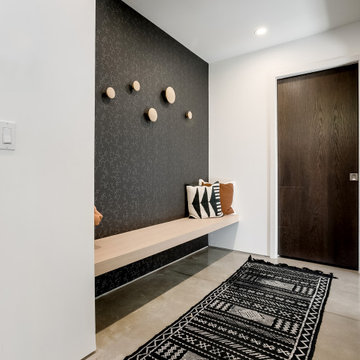
Идея дизайна: узкая прихожая среднего размера в современном стиле с белыми стенами, одностворчатой входной дверью, входной дверью из темного дерева и бежевым полом
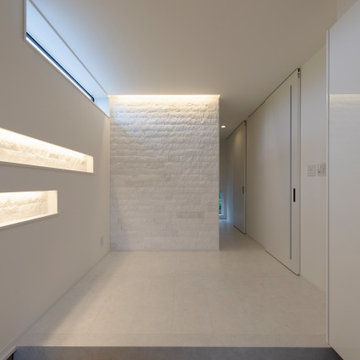
お客様を迎える玄関には、ニッチ棚を設置。背面には石材を貼り、石の陰影が出るように間接照明で照らし来客も目を惹くニッチ棚になっています。
На фото: маленькая узкая прихожая в стиле модернизм с белыми стенами, полом из керамической плитки, одностворчатой входной дверью, входной дверью из темного дерева и белым полом для на участке и в саду
На фото: маленькая узкая прихожая в стиле модернизм с белыми стенами, полом из керамической плитки, одностворчатой входной дверью, входной дверью из темного дерева и белым полом для на участке и в саду
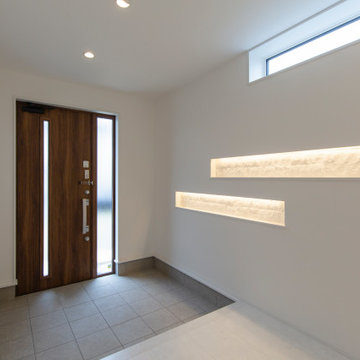
お客様を迎える玄関には、ニッチ棚を設置。背面には石材を貼り、石の陰影が出るように間接照明で照らし来客も目を惹くニッチ棚になっています。
Источник вдохновения для домашнего уюта: маленькая узкая прихожая в стиле модернизм с белыми стенами, полом из керамической плитки, одностворчатой входной дверью, входной дверью из темного дерева и белым полом для на участке и в саду
Источник вдохновения для домашнего уюта: маленькая узкая прихожая в стиле модернизм с белыми стенами, полом из керамической плитки, одностворчатой входной дверью, входной дверью из темного дерева и белым полом для на участке и в саду
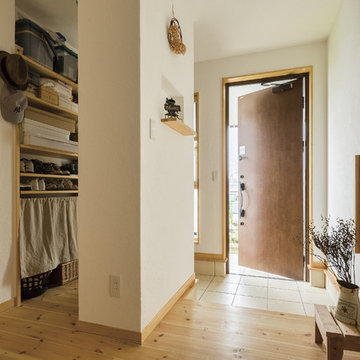
На фото: узкая прихожая в стиле кантри с белыми стенами, паркетным полом среднего тона, одностворчатой входной дверью, входной дверью из темного дерева и коричневым полом
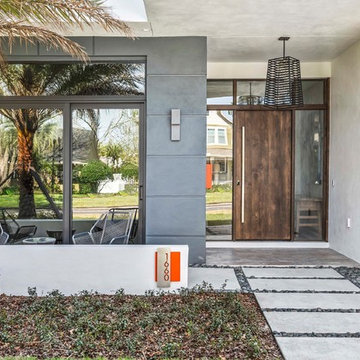
Пример оригинального дизайна: входная дверь в современном стиле с одностворчатой входной дверью и входной дверью из темного дерева
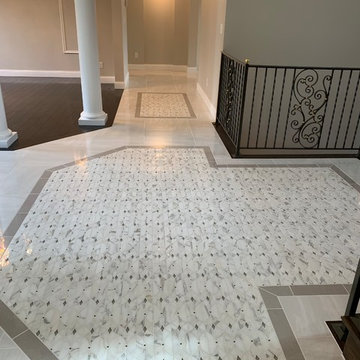
Пример оригинального дизайна: огромное фойе в стиле неоклассика (современная классика) с серыми стенами, полом из керамогранита, двустворчатой входной дверью, входной дверью из темного дерева и белым полом
13
