Прихожая с серой входной дверью и коричневым полом – фото дизайна интерьера
Сортировать:
Бюджет
Сортировать:Популярное за сегодня
141 - 160 из 585 фото
1 из 3
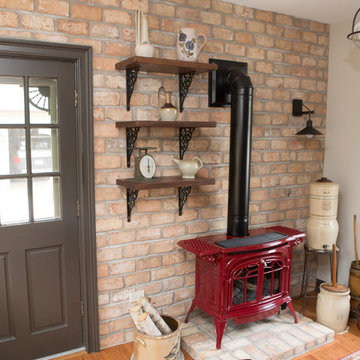
Curtis and Peggy had been thinking of a kitchen remodel for quite some time, but they knew their house would have a unique set of challenges. Their older Victorian house was built in 1891. The kitchen cabinetry was original, and they wanted to keep the authenticity of their period home while adding modern comforts that would improve their quality of life.
A friend recommended Advance Design Studio for their exceptional experience and quality of work. After meeting with designer Michelle Lecinski at Advance Design, they were confident they could partner with Advance to accomplish the unique kitchen renovation they’d been talking about for years. “We wanted to do the kitchen for a long, long time,” Curtis said. “(We asked ourselves) what are we actually going to do? How are we going to do this? And who are we going to find to do exactly what we want?”
The goal for the project was to keep the home renovation and new kitchen feeling authentic to the time in which it was built. They desperately wanted the modern comforts that come with a larger refrigerator and the dishwasher that they never had! The old home was also a bit drafty so adding a fireplace, wall insulation and new windows became a priority. They very much wanted to create a comfortable hearth room adjacent to the kitchen, complete with old world brick.
The original cabinetry had to go to make way for beautiful new kitchen cabinetry that appears as if it was a hundred years old, but with all the benefits of cutting-edge storage, self-closing drawers, and a brand-new look. “We just wanted to keep it old looking, but with some modern updates,” Peggy said.
Dura Supreme Highland Cabinets with a Heritage Old World Painted Finish replaced the original 1891 cabinets. The hand-applied careful rubbed-off detailing makes these exquisite cabinets look as if they came from a far-gone era. Despite the small size of the kitchen, Peggy, Curtis and Michelle utilized every inch with custom cabinet sizes to increase storage capacity. The custom cabinets allowed for the addition of a 24” Fisher Paykel dishwasher with a concealing Dura Supreme door panel. Michelle was also able to work into the new design a larger 30” Fisher Paykel French refrigerator. “We made every ¼ inch count in this small space,” designer Michelle said. “Having the ability to custom size the cabinetry was the only way to achieve this.”
“The kitchen essentially was designed around the Heartland Vintage range and oven,” says Michelle. A classic appliance that combines nostalgic beauty and craftsmanship for modern cooking, with nickel plated trim and elegantly shaped handles and legs; the not to miss range is a striking focal point of the entire room and an engaging conversation piece.
Granite countertops in Kodiak Satin with subtle veining kept with the old-world style. The delicate porcelain La Vie Crackle Sonoma tile kitchen backsplash compliments the home’s style perfectly. A handcrafted passthrough designed to show off Peggy’s fine china was custom built by project carpenters Justin Davis and Jeff Dallain to physically and visually open the space. Additional storage was created in the custom panty room with Latte Edinburg cabinets, hand-made weathered wood shelving with authentic black iron brackets, and an intricate tin copper ceiling.
Peggy and Curtis loved the idea of adding a Vermont stove to make the hearth-room not only functional, but a truly beckoning place to be. A stunning Bordeaux red Vermont Castings Stove with crisp black ventilation was chosen and combined with the authentic reclaimed Chicago brick wall. Advance’s talented carpenters custom-built elegant weathered shelves to house family memorabilia, installed carefully chosen barn sconces, and made the hearth room an inviting place to relax with a cup of coffee and a good book.
“Peggy and Curtis’ project was so much fun to work on. Creating a space that looks and feels like it always belonged in this beautiful old Victorian home is a designer’s dream. To see the delight in their faces when they saw the design details coming together truly made it worth the time and effort that went into making the very compact kitchen space work”, said Michelle. “The result is an amazing custom kitchen, packed with functionality in every inch, nook and cranny!” exclaims Michelle.
The renovation didn’t end with the kitchen. New Pella windows were added to help lessen the drafts. The removal of the original windows and trim necessitated the re-creation of hand-made corbels and trim details no longer available today. The talented carpenter team came to the rescue, crafting new pieces and masterfully finishing them as if they were always there. New custom gutters were formed and installed with a front entry rework necessary to accommodate the changes.
The whole house functions better, but it still feels like the original 1891 home. “From start to finish it’s just a much better space than we used to have,” Peggy said. “Jeff and Justin were amazing.” Curtis added; “We were lucky to find Advance Design, because they really came through for us. I loved that they had everything in house, anything you needed to have done, they could do it”.
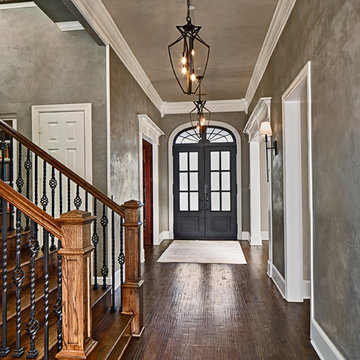
An elegant entrance to this whole house remodel. From the wrought iron door, to the stylish gunmetal bronze lighting. Hand scraped floors, stained wood and iron stairway. A Venetian plaster style wall finish.
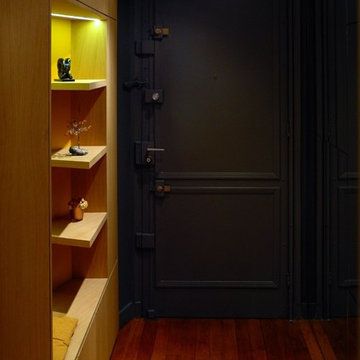
Pierre Olivier Signe
Идея дизайна: маленькая узкая прихожая в скандинавском стиле с коричневыми стенами, темным паркетным полом, серой входной дверью и коричневым полом для на участке и в саду
Идея дизайна: маленькая узкая прихожая в скандинавском стиле с коричневыми стенами, темным паркетным полом, серой входной дверью и коричневым полом для на участке и в саду
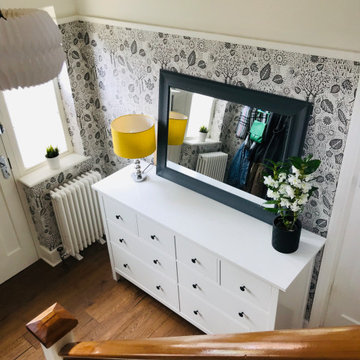
This 1930s hall, stairs and landing have got the wow factor with this grey and white patterned wallpaper by Bold & Noble. The paper gives a Scandinavian feel to the space, with it's Autumn leaf print in a neutral palette of off white and dark charcoal grey. This double set of drawers from Ikea provide brilliant storage for shoes, post, hats and gloves, pens and pencils, whilst looking pretty fabulous with the large grey mirror and yellow lamp too.
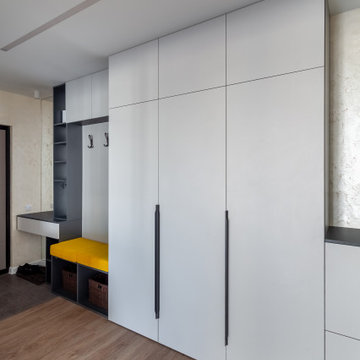
Источник вдохновения для домашнего уюта: узкая прихожая среднего размера со шкафом для обуви в современном стиле с белыми стенами, полом из ламината, одностворчатой входной дверью, серой входной дверью и коричневым полом
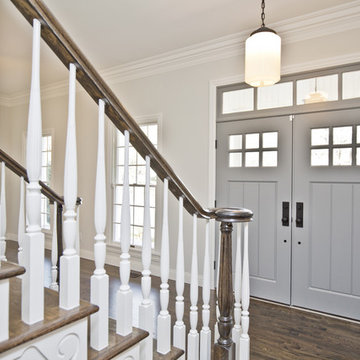
На фото: большая входная дверь в классическом стиле с серыми стенами, темным паркетным полом, двустворчатой входной дверью, серой входной дверью и коричневым полом с
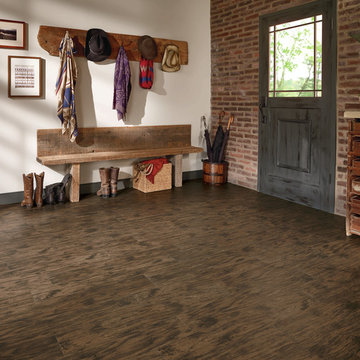
Пример оригинального дизайна: фойе среднего размера в стиле кантри с белыми стенами, темным паркетным полом, одностворчатой входной дверью, серой входной дверью и коричневым полом
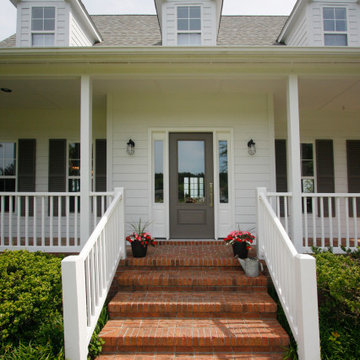
Пример оригинального дизайна: входная дверь в морском стиле с белыми стенами, кирпичным полом, одностворчатой входной дверью, серой входной дверью, коричневым полом и стенами из вагонки
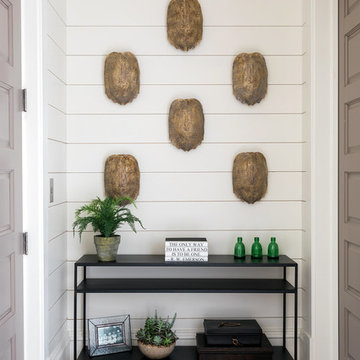
Пример оригинального дизайна: узкая прихожая среднего размера в морском стиле с белыми стенами, темным паркетным полом, одностворчатой входной дверью, серой входной дверью и коричневым полом
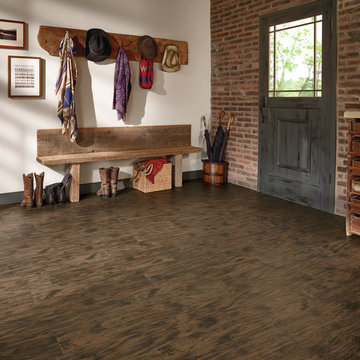
Свежая идея для дизайна: тамбур среднего размера в стиле рустика с белыми стенами, темным паркетным полом, одностворчатой входной дверью, серой входной дверью и коричневым полом - отличное фото интерьера
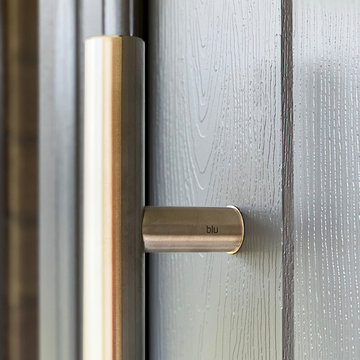
Стильный дизайн: входная дверь в стиле модернизм с белыми стенами, темным паркетным полом, одностворчатой входной дверью, серой входной дверью и коричневым полом - последний тренд
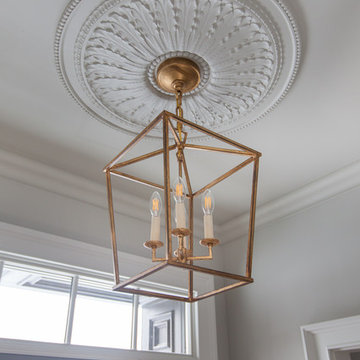
First Look Canada
Стильный дизайн: фойе среднего размера в современном стиле с белыми стенами, паркетным полом среднего тона, одностворчатой входной дверью, серой входной дверью и коричневым полом - последний тренд
Стильный дизайн: фойе среднего размера в современном стиле с белыми стенами, паркетным полом среднего тона, одностворчатой входной дверью, серой входной дверью и коричневым полом - последний тренд
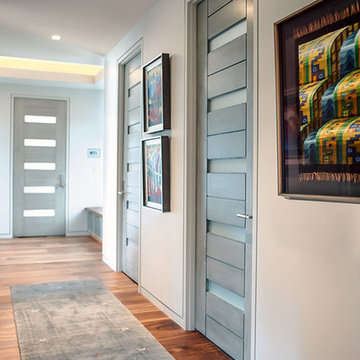
Пример оригинального дизайна: большой тамбур в современном стиле с серыми стенами, паркетным полом среднего тона, одностворчатой входной дверью, серой входной дверью и коричневым полом
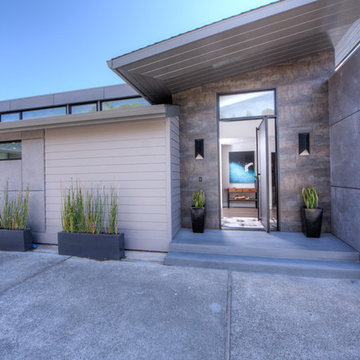
Свежая идея для дизайна: огромная входная дверь в морском стиле с серыми стенами, паркетным полом среднего тона, одностворчатой входной дверью, серой входной дверью и коричневым полом - отличное фото интерьера
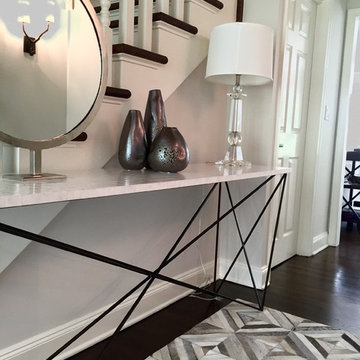
Patrick Scholz Photography
На фото: фойе среднего размера в стиле неоклассика (современная классика) с темным паркетным полом, бежевыми стенами, одностворчатой входной дверью, серой входной дверью и коричневым полом
На фото: фойе среднего размера в стиле неоклассика (современная классика) с темным паркетным полом, бежевыми стенами, одностворчатой входной дверью, серой входной дверью и коричневым полом
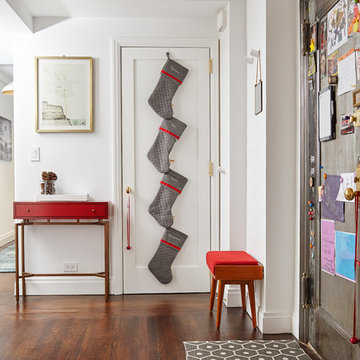
Стильный дизайн: маленькая входная дверь в стиле неоклассика (современная классика) с белыми стенами, темным паркетным полом, одностворчатой входной дверью, серой входной дверью и коричневым полом для на участке и в саду - последний тренд
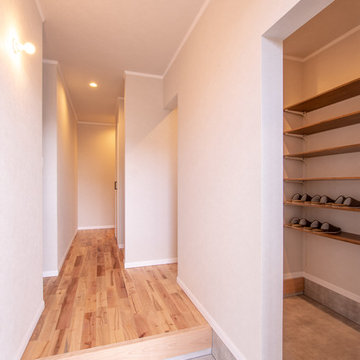
玄関横には、土間収納を設けました。客の多い休日でも、靴やスリッパをたくさん仕舞えて便利です。家族の場所・来客用と分けることもできます。
Пример оригинального дизайна: маленькая узкая прихожая в скандинавском стиле с белыми стенами, паркетным полом среднего тона, одностворчатой входной дверью, серой входной дверью и коричневым полом для на участке и в саду
Пример оригинального дизайна: маленькая узкая прихожая в скандинавском стиле с белыми стенами, паркетным полом среднего тона, одностворчатой входной дверью, серой входной дверью и коричневым полом для на участке и в саду
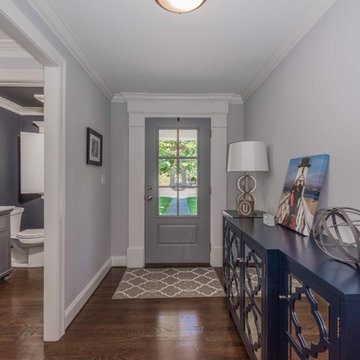
The transitional style of the interior of this remodeled shingle style home in Connecticut hits all of the right buttons for todays busy family. The sleek white and gray kitchen is the centerpiece of The open concept great room which is the perfect size for large family gatherings, but just cozy enough for a family of four to enjoy every day. The kids have their own space in addition to their small but adequate bedrooms whch have been upgraded with built ins for additional storage. The master suite is luxurious with its marble bath and vaulted ceiling with a sparkling modern light fixture and its in its own wing for additional privacy. There are 2 and a half baths in addition to the master bath, and an exercise room and family room in the finished walk out lower level.
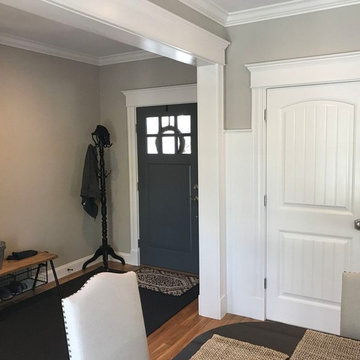
На фото: входная дверь среднего размера в классическом стиле с серыми стенами, паркетным полом среднего тона, одностворчатой входной дверью, серой входной дверью и коричневым полом
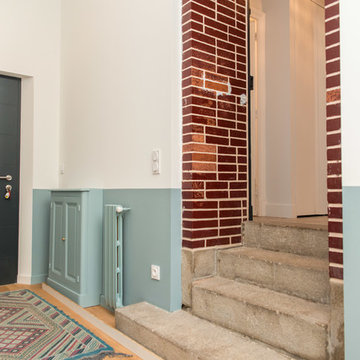
Стильный дизайн: узкая прихожая среднего размера в стиле неоклассика (современная классика) с зелеными стенами, светлым паркетным полом, серой входной дверью и коричневым полом - последний тренд
Прихожая с серой входной дверью и коричневым полом – фото дизайна интерьера
8