Прихожая с серебряными стенами и разноцветными стенами – фото дизайна интерьера
Сортировать:
Бюджет
Сортировать:Популярное за сегодня
61 - 80 из 2 548 фото
1 из 3

На фото: маленькое фойе в современном стиле с серебряными стенами, темным паркетным полом, коричневым полом и обоями на стенах для на участке и в саду
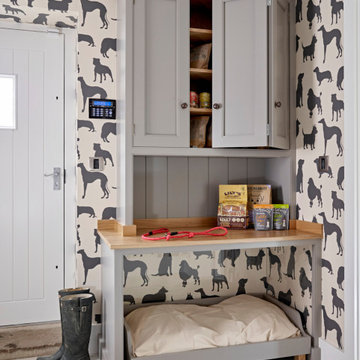
На фото: тамбур среднего размера в стиле кантри с разноцветными стенами, серым полом и обоями на стенах с

We remodeled this unassuming mid-century home from top to bottom. An entire third floor and two outdoor decks were added. As a bonus, we made the whole thing accessible with an elevator linking all three floors.
The 3rd floor was designed to be built entirely above the existing roof level to preserve the vaulted ceilings in the main level living areas. Floor joists spanned the full width of the house to transfer new loads onto the existing foundation as much as possible. This minimized structural work required inside the existing footprint of the home. A portion of the new roof extends over the custom outdoor kitchen and deck on the north end, allowing year-round use of this space.
Exterior finishes feature a combination of smooth painted horizontal panels, and pre-finished fiber-cement siding, that replicate a natural stained wood. Exposed beams and cedar soffits provide wooden accents around the exterior. Horizontal cable railings were used around the rooftop decks. Natural stone installed around the front entry enhances the porch. Metal roofing in natural forest green, tie the whole project together.
On the main floor, the kitchen remodel included minimal footprint changes, but overhauling of the cabinets and function. A larger window brings in natural light, capturing views of the garden and new porch. The sleek kitchen now shines with two-toned cabinetry in stained maple and high-gloss white, white quartz countertops with hints of gold and purple, and a raised bubble-glass chiseled edge cocktail bar. The kitchen’s eye-catching mixed-metal backsplash is a fun update on a traditional penny tile.
The dining room was revamped with new built-in lighted cabinetry, luxury vinyl flooring, and a contemporary-style chandelier. Throughout the main floor, the original hardwood flooring was refinished with dark stain, and the fireplace revamped in gray and with a copper-tile hearth and new insert.
During demolition our team uncovered a hidden ceiling beam. The clients loved the look, so to meet the planned budget, the beam was turned into an architectural feature, wrapping it in wood paneling matching the entry hall.
The entire day-light basement was also remodeled, and now includes a bright & colorful exercise studio and a larger laundry room. The redesign of the washroom includes a larger showering area built specifically for washing their large dog, as well as added storage and countertop space.
This is a project our team is very honored to have been involved with, build our client’s dream home.

Свежая идея для дизайна: большое фойе в стиле модернизм с разноцветными стенами, бетонным полом и серым полом - отличное фото интерьера
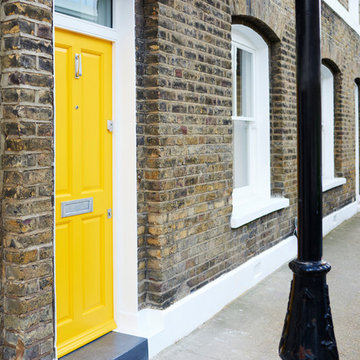
Стильный дизайн: входная дверь среднего размера в скандинавском стиле с разноцветными стенами, бетонным полом, одностворчатой входной дверью, желтой входной дверью и серым полом - последний тренд
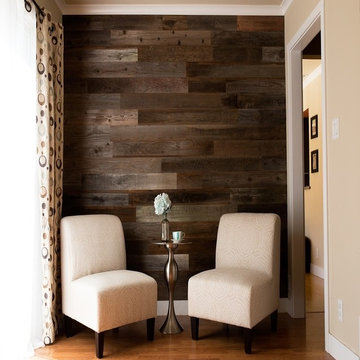
www.Rewoodd-NV.com
Свежая идея для дизайна: фойе в современном стиле с разноцветными стенами, паркетным полом среднего тона и разноцветным полом - отличное фото интерьера
Свежая идея для дизайна: фойе в современном стиле с разноцветными стенами, паркетным полом среднего тона и разноцветным полом - отличное фото интерьера
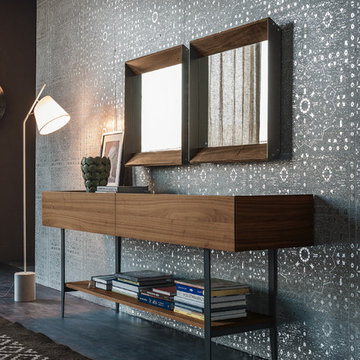
Designed by Alessio Bassan for Cattelan Italia, Horizon Sideboard / Console Table is idyllic with style and storage. Manufactured in Italy, Horizon Sideboard features an easy-to-customize structure serving as an utterly useful piece of furniture in any setting.
Horizon Sideboard / Console Table is available in four sizes and two heights with top in graphite painted acid etched extra clear glass and graphite lacquered steel base. Featuring Canaletto walnut or burned oak drawers, Horizon's high versions also incorporate a lower shelf.
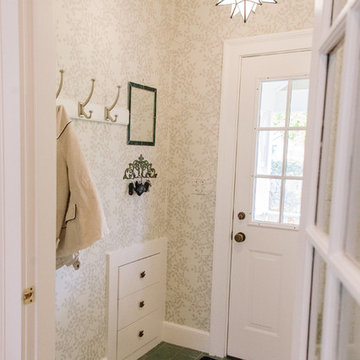
bysarahjayne.com
Идея дизайна: маленький тамбур в стиле неоклассика (современная классика) с разноцветными стенами, полом из керамической плитки, одностворчатой входной дверью и белой входной дверью для на участке и в саду
Идея дизайна: маленький тамбур в стиле неоклассика (современная классика) с разноцветными стенами, полом из керамической плитки, одностворчатой входной дверью и белой входной дверью для на участке и в саду
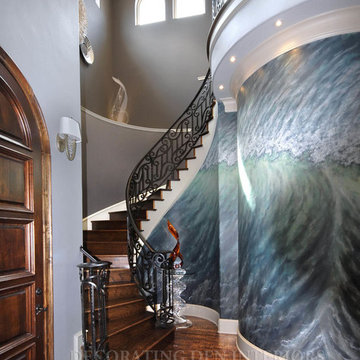
This front foyer is extravagant and grand to say the very least. The beautifully carved hardwood floors and gray painted walls stand down as the hand painted mural takes center stage.
Edie Ellison - Accent Photography
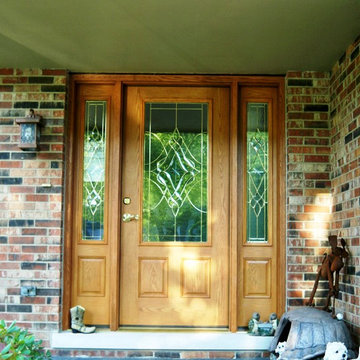
Свежая идея для дизайна: входная дверь среднего размера в классическом стиле с разноцветными стенами, кирпичным полом, одностворчатой входной дверью и входной дверью из светлого дерева - отличное фото интерьера
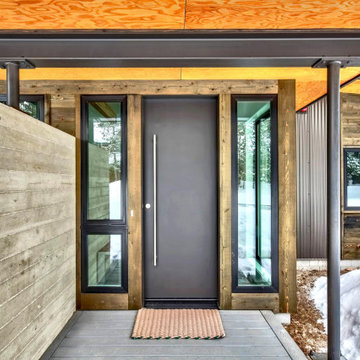
Стильный дизайн: маленькая входная дверь в стиле модернизм с серебряными стенами, бетонным полом, одностворчатой входной дверью, черной входной дверью и серым полом для на участке и в саду - последний тренд
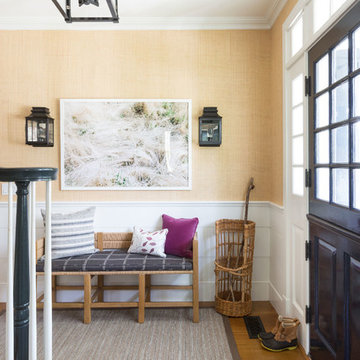
Interior Design by Nina Carbone.
На фото: фойе в стиле кантри с разноцветными стенами, паркетным полом среднего тона, голландской входной дверью, черной входной дверью и коричневым полом
На фото: фойе в стиле кантри с разноцветными стенами, паркетным полом среднего тона, голландской входной дверью, черной входной дверью и коричневым полом
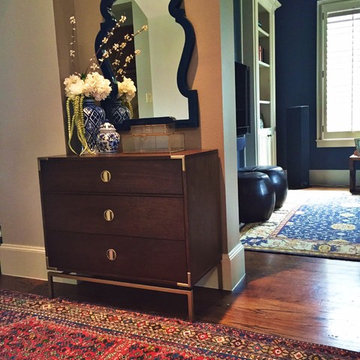
Идея дизайна: маленькое фойе в стиле неоклассика (современная классика) с серебряными стенами, паркетным полом среднего тона, одностворчатой входной дверью, коричневой входной дверью и коричневым полом для на участке и в саду

The Grand stone clad entry with glass and wrought frame doors.
Zoon Media
Пример оригинального дизайна: большая входная дверь в стиле кантри с разноцветными стенами, полом из известняка, двустворчатой входной дверью, стеклянной входной дверью и бежевым полом
Пример оригинального дизайна: большая входная дверь в стиле кантри с разноцветными стенами, полом из известняка, двустворчатой входной дверью, стеклянной входной дверью и бежевым полом

Ергазин Александр
Источник вдохновения для домашнего уюта: входная дверь в стиле лофт с разноцветными стенами, одностворчатой входной дверью и черной входной дверью
Источник вдохновения для домашнего уюта: входная дверь в стиле лофт с разноцветными стенами, одностворчатой входной дверью и черной входной дверью
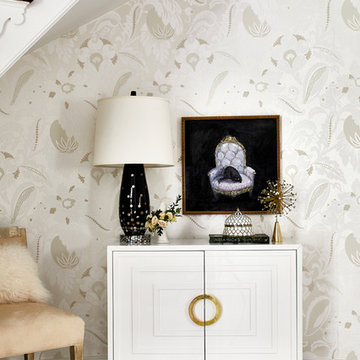
Photo Credit: Laura Moss
Стильный дизайн: прихожая в классическом стиле с разноцветными стенами и разноцветным полом - последний тренд
Стильный дизайн: прихожая в классическом стиле с разноцветными стенами и разноцветным полом - последний тренд
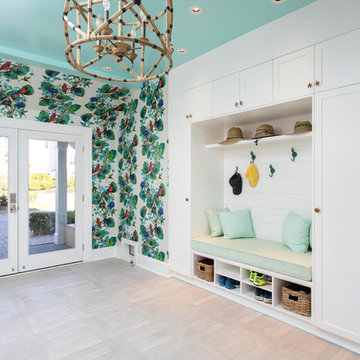
Идея дизайна: тамбур в морском стиле с разноцветными стенами, двустворчатой входной дверью, стеклянной входной дверью и бежевым полом
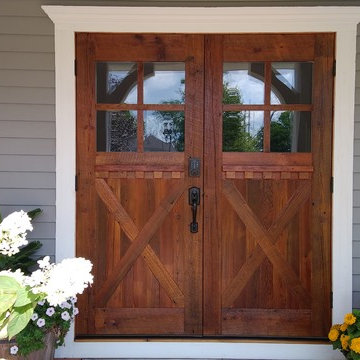
Double entry door done by craftsman Jarod Studabaker. He used our native Hoosier reclaimed barnwood.
Пример оригинального дизайна: большая входная дверь в стиле кантри с разноцветными стенами, двустворчатой входной дверью и входной дверью из дерева среднего тона
Пример оригинального дизайна: большая входная дверь в стиле кантри с разноцветными стенами, двустворчатой входной дверью и входной дверью из дерева среднего тона
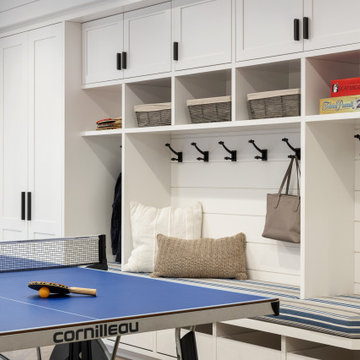
This 4,500 sq ft basement in Long Island is high on luxe, style, and fun. It has a full gym, golf simulator, arcade room, home theater, bar, full bath, storage, and an entry mud area. The palette is tight with a wood tile pattern to define areas and keep the space integrated. We used an open floor plan but still kept each space defined. The golf simulator ceiling is deep blue to simulate the night sky. It works with the room/doors that are integrated into the paneling — on shiplap and blue. We also added lights on the shuffleboard and integrated inset gym mirrors into the shiplap. We integrated ductwork and HVAC into the columns and ceiling, a brass foot rail at the bar, and pop-up chargers and a USB in the theater and the bar. The center arm of the theater seats can be raised for cuddling. LED lights have been added to the stone at the threshold of the arcade, and the games in the arcade are turned on with a light switch.
---
Project designed by Long Island interior design studio Annette Jaffe Interiors. They serve Long Island including the Hamptons, as well as NYC, the tri-state area, and Boca Raton, FL.
For more about Annette Jaffe Interiors, click here:
https://annettejaffeinteriors.com/
To learn more about this project, click here:
https://annettejaffeinteriors.com/basement-entertainment-renovation-long-island/
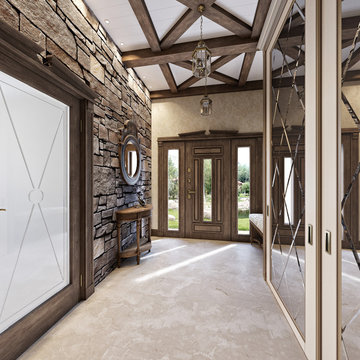
Стильный дизайн: большая входная дверь в стиле рустика с разноцветными стенами, полом из керамогранита, одностворчатой входной дверью, входной дверью из темного дерева и бежевым полом - последний тренд
Прихожая с серебряными стенами и разноцветными стенами – фото дизайна интерьера
4