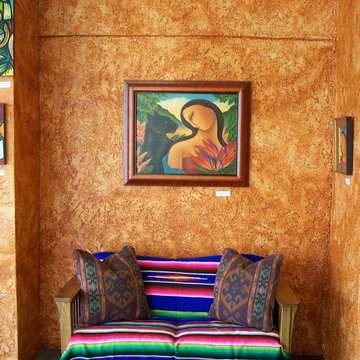Прихожая с серебряными стенами и оранжевыми стенами – фото дизайна интерьера
Сортировать:
Бюджет
Сортировать:Популярное за сегодня
141 - 160 из 929 фото
1 из 3
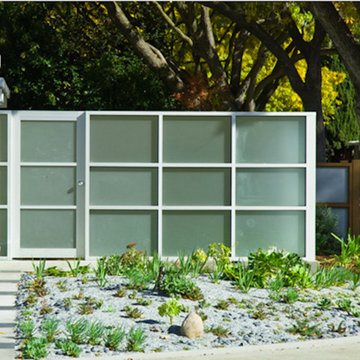
На фото: входная дверь среднего размера в стиле ретро с серебряными стенами, бетонным полом, одностворчатой входной дверью и стеклянной входной дверью
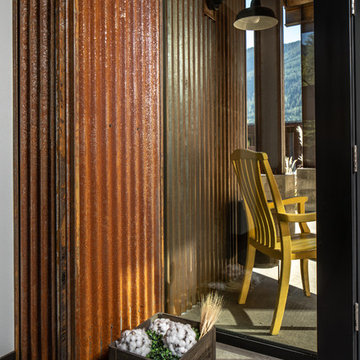
Detail of entry where the glass dies into the wall. Exterior siding runs to the inside of the entry.
Photography by Steve Brousseau.
Пример оригинального дизайна: фойе среднего размера в стиле лофт с оранжевыми стенами, бетонным полом и серым полом
Пример оригинального дизайна: фойе среднего размера в стиле лофт с оранжевыми стенами, бетонным полом и серым полом
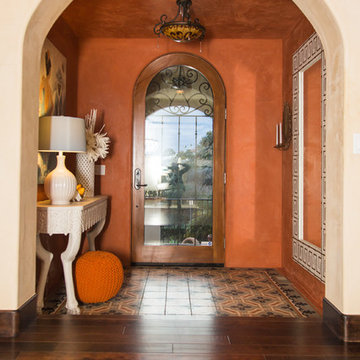
На фото: узкая прихожая среднего размера в средиземноморском стиле с оранжевыми стенами, темным паркетным полом, одностворчатой входной дверью, стеклянной входной дверью и коричневым полом
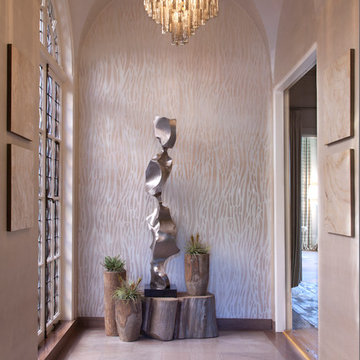
We provided the shimmering ombre wall finish and the handpainted and die cut wallcovering for this graceful Entry. Chandelier is Chimera from Troy Lighting. Sculpture is 'Smoke' by Jon Krawzcyk. Photo by Margot Hartford.
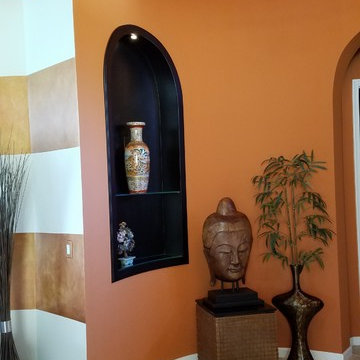
Custom-made radius wall Niche. We can create custom wall niches of nearly any size and style. We can fit our wall niches to your radius wall. This is a perfect way to display those special items in your home. This wall niche has been custom created and installed by Fournier Custom Designs Inc.
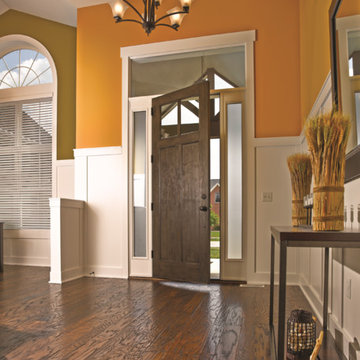
8ft. Therma-Tru Classic-Craft American Style Collection fiberglass door with high-definition Douglas Fir grain and Shaker-style recessed panels. Door features energy-efficient Low-E glass and 2-lite simulated divided lites.
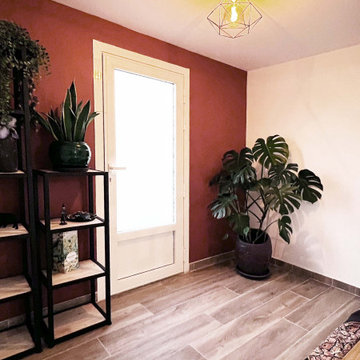
Création et agencement d'une extension pour ensuite réaménager l'espace de vie existant.
Création d'une entrée semi cloisonnée avec verrière atelier, donnant accès sur la salle à manger.
Une ouverture de 3,20 m a été ensuite créée à partir d'une porte fenêtre existante pour lier le tout à l'espace de vie.
L'espace salon a été réaménagé autrement, sa nouvelle disposition permettant d'avoir un salon plus grand et agréable à vivre.
Pour relever le tout, une touche de terracotta a été apportée dans l'entrée, sur l'ouverture, ainsi que sur le mur TV, toujours dans le souci de créer un lien entre les deux espaces.

Neal's Design Remodel
На фото: тамбур в стиле неоклассика (современная классика) с оранжевыми стенами и полом из линолеума
На фото: тамбур в стиле неоклассика (современная классика) с оранжевыми стенами и полом из линолеума
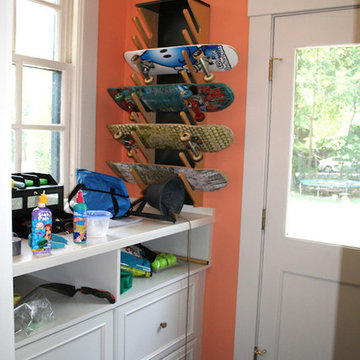
Идея дизайна: тамбур среднего размера в классическом стиле с оранжевыми стенами, полом из сланца, одностворчатой входной дверью и белой входной дверью
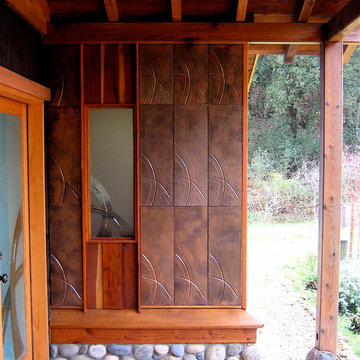
Идея дизайна: входная дверь среднего размера в восточном стиле с серебряными стенами, полом из сланца, стеклянной входной дверью и двустворчатой входной дверью

Shelly, hired me, to add some finishing touches. Everything, she tried seemed to demure for this dramatic home, but it can be scary and one may not know where to start. take a look at the before's and travel along as we take a lovely home to a spectacular home!
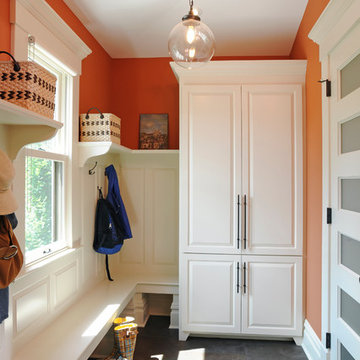
Kitchen and mud room addition by Ketron Custom Builders. Photography by Daniel Feldkamp.
Идея дизайна: тамбур среднего размера в классическом стиле с оранжевыми стенами, полом из сланца и белой входной дверью
Идея дизайна: тамбур среднего размера в классическом стиле с оранжевыми стенами, полом из сланца и белой входной дверью
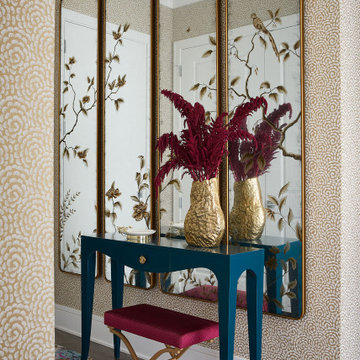
Welcoming and bright entry covered in gold-tone patterned wallcovering, and accented by pops of rich real and fuschia colors. The large scale eglomise mirrors adorn the focal wall.
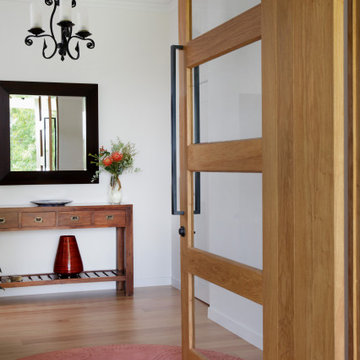
The glazed panels bring light into this enclosed foyer.
Свежая идея для дизайна: большое фойе в стиле модернизм с серебряными стенами, светлым паркетным полом, одностворчатой входной дверью и входной дверью из дерева среднего тона - отличное фото интерьера
Свежая идея для дизайна: большое фойе в стиле модернизм с серебряными стенами, светлым паркетным полом, одностворчатой входной дверью и входной дверью из дерева среднего тона - отличное фото интерьера
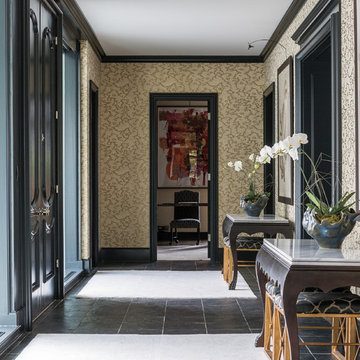
Entry hall maintained the existing slate tile floor and the existing trim.
Photos: Aaron Leimkuehler
На фото: большая узкая прихожая в стиле неоклассика (современная классика) с серебряными стенами, полом из сланца, двустворчатой входной дверью и черной входной дверью
На фото: большая узкая прихожая в стиле неоклассика (современная классика) с серебряными стенами, полом из сланца, двустворчатой входной дверью и черной входной дверью
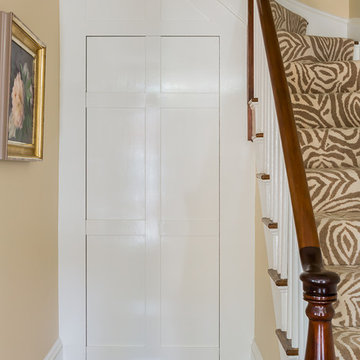
Front foyer showing off the secret door to the basement that Tom Silva built. I had the walls painted in a high gloss Hermes orange for punch to show off a collection of oil fruit paintings
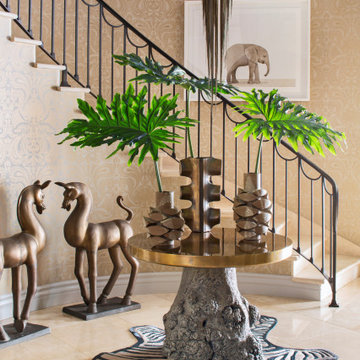
Свежая идея для дизайна: фойе в стиле фьюжн с серебряными стенами, бежевым полом и обоями на стенах - отличное фото интерьера
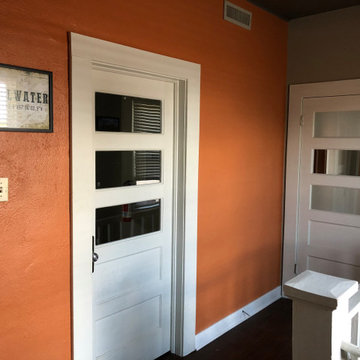
We added the orange accent wall to help set the tone of the space as well as artwork to direct the guests to which door to use.
Свежая идея для дизайна: фойе среднего размера в стиле неоклассика (современная классика) с оранжевыми стенами, полом из винила и коричневым полом - отличное фото интерьера
Свежая идея для дизайна: фойе среднего размера в стиле неоклассика (современная классика) с оранжевыми стенами, полом из винила и коричневым полом - отличное фото интерьера
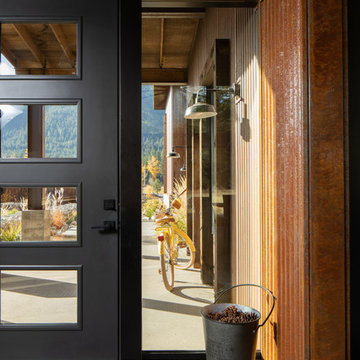
Frame less glass entry.
Photograph by Steve Brousseau.
На фото: фойе среднего размера в стиле лофт с оранжевыми стенами, бетонным полом, одностворчатой входной дверью, черной входной дверью и серым полом с
На фото: фойе среднего размера в стиле лофт с оранжевыми стенами, бетонным полом, одностворчатой входной дверью, черной входной дверью и серым полом с
Прихожая с серебряными стенами и оранжевыми стенами – фото дизайна интерьера
8
