Прихожая с розовым полом и желтым полом – фото дизайна интерьера
Сортировать:
Бюджет
Сортировать:Популярное за сегодня
81 - 100 из 294 фото
1 из 3
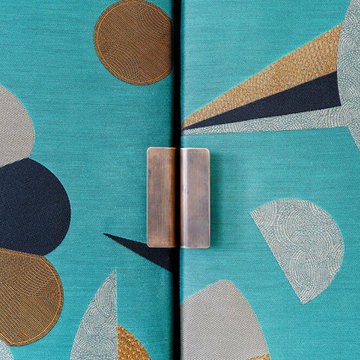
Свежая идея для дизайна: большое фойе в современном стиле с синими стенами, светлым паркетным полом, одностворчатой входной дверью, желтым полом, многоуровневым потолком и обоями на стенах - отличное фото интерьера
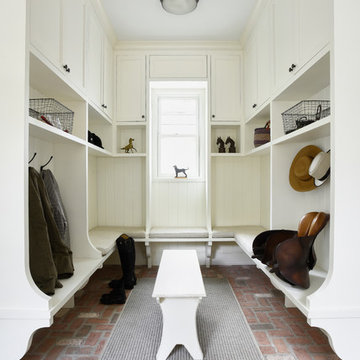
Nancy Elizabeth Hill
Идея дизайна: тамбур в классическом стиле с белыми стенами, кирпичным полом, белой входной дверью и розовым полом
Идея дизайна: тамбур в классическом стиле с белыми стенами, кирпичным полом, белой входной дверью и розовым полом
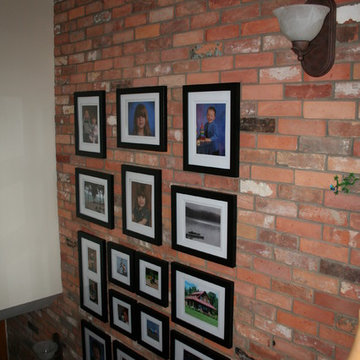
This home is located overlooking the Ottawa river, so in order to maximize the view of the Ottawa river, no window treatments were added as privacy was also not a concern. This was already a great space, all it needed was some finishing touches. This was achieved by adding a group of photos to the brick wall, new wall colours and just re arranging the client's existing accessories. Creating a modern rustic feel.
Photo taken by: Personal Touch Interiors
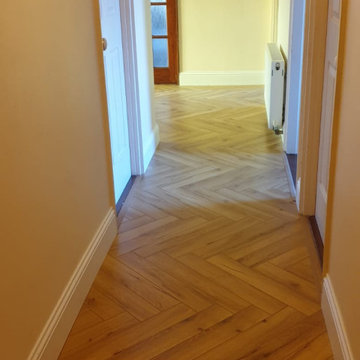
Our Customer wanted something durable, but with a classic look, and so, she opted for this fantastic Lignum Fusion - Oak Robust Natural Herringbone Laminate Flooring. This 12mm AC4 laminate is a beautiful addition to this home in keeping with the requirement of the customer.
The dimensions of this plank are 12mm x 100mm x 600mm
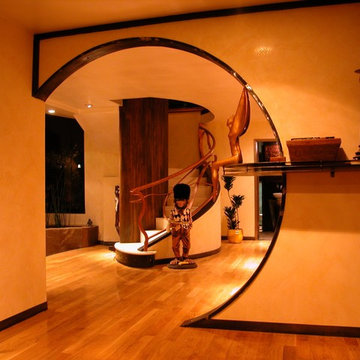
We created this unique opening from the entry to frame the unique staircase. A traditional opening just would not cut it.
we whrapped the inside edge with steel plate for durability as well as to add to the
the walls are an amber venetian plaster
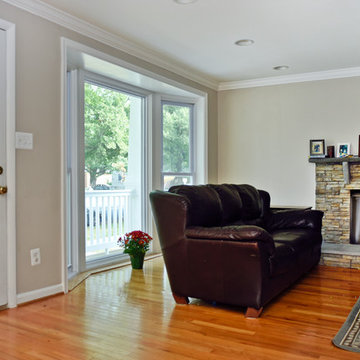
Overhaul Converts Classic Rambler to A Modern Yet Classic Family Home in Fairfax
This 1970 rambler in middle of old town in Fairfax City has been home to a growing family of five.
Ready for a massive overhaul, the family reached out to Michael Nash Design Build & Homes for assistance. Eligible for a special Fairfax City Renaissance program, this project was awarded special attention and favorable financing.
We removed the entire roof and added a bump up, second story three-bedroom, two bathroom and loft addition.
The main level was reformatted to eliminate the smallest bedroom and split the space among adjacent bedroom and the main living room. The partition walls between the living room and dining room and the partition wall between dining room and kitchen were eliminated, making space for a new enlarged kitchen.
The outside brick chimney was rebuilt and extended to pass into the new second floor roof lines. Flu lines for heater and furnace were eliminated. A furnace was added in the new attic space for second floor heating and cooling, while a new hot water heater and furnace was re-positioned and installed in the basement.
Second floor was furnished with its own laundry room.
A new stairway to the second floor was designed and built were furnace chase used to be, opening up into a loft area for a kids study or gaming area.
The master bedroom suite includes a large walk-in closet, large stoned shower, slip-free standing tub, separate commode area, double vanities and more amenities.
A kid’s bathroom was built in the middle of upstairs hallway.
The exterior of this home was wrapped around with cement board siding, maintenance free trims and gutters, and life time architectural shingles.
Added to a new front porch were Trex boards and stone and tapered style columns. Double staircase entrance from front and side yard made this residence a stand out home of the community.
This remodeled two-story colonial home with its country style front porch, five bedrooms, four and half bathrooms and second floor laundry room, will be this family’s home for many years to come.
Happier than before, this family moved back into this Extreme Makeover Home to love every inch of their new home.
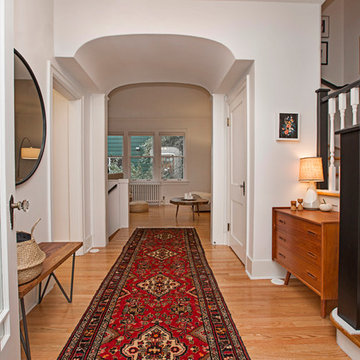
Leah Rae Photography
Свежая идея для дизайна: фойе среднего размера в стиле неоклассика (современная классика) с белыми стенами, паркетным полом среднего тона, одностворчатой входной дверью и желтым полом - отличное фото интерьера
Свежая идея для дизайна: фойе среднего размера в стиле неоклассика (современная классика) с белыми стенами, паркетным полом среднего тона, одностворчатой входной дверью и желтым полом - отличное фото интерьера
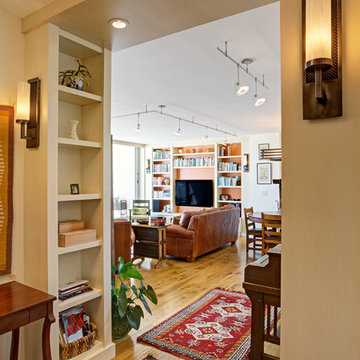
The remodeled entry area is framed by new built in bookcases
Mitchell Shenker Photography
На фото: фойе среднего размера: освещение в стиле фьюжн с белыми стенами, паркетным полом среднего тона, одностворчатой входной дверью и желтым полом
На фото: фойе среднего размера: освещение в стиле фьюжн с белыми стенами, паркетным полом среднего тона, одностворчатой входной дверью и желтым полом
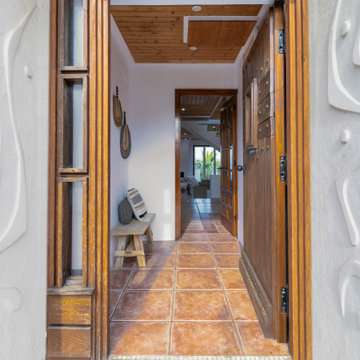
Свежая идея для дизайна: узкая прихожая среднего размера с белыми стенами, полом из терракотовой плитки, одностворчатой входной дверью, входной дверью из дерева среднего тона, розовым полом и потолком из вагонки - отличное фото интерьера
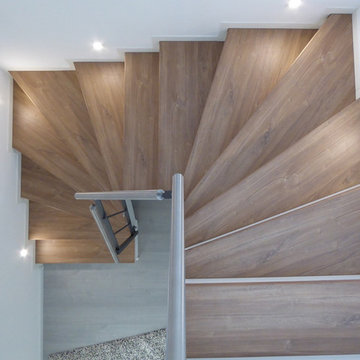
На фото: большая узкая прихожая в викторианском стиле с белыми стенами, темным паркетным полом и желтым полом
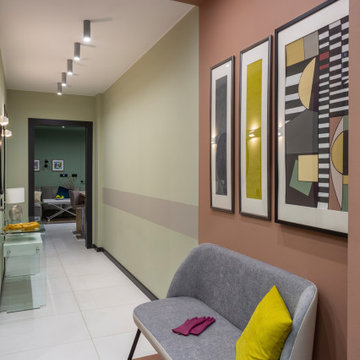
В прихожей репродукция абстракциониста Сам Ванни в более "мягкой" цветовой интерпретации, нежели оригинал. Но именно она стала лейтмотивом интерьера всей квартиры.
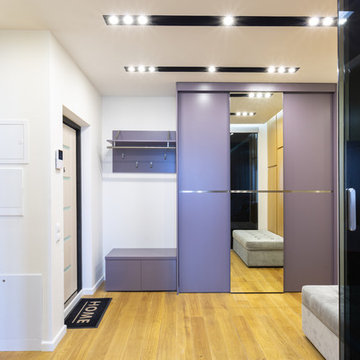
На фото: входная дверь среднего размера в современном стиле с белыми стенами, паркетным полом среднего тона и желтым полом с
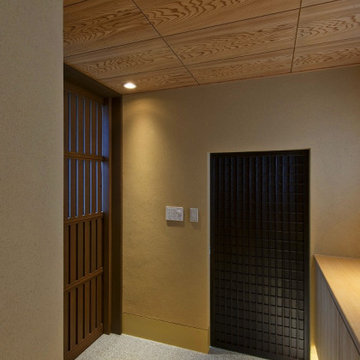
玄関土間。正面の扉のところはシューズインクローク。扉は古民家が使われていた建具
На фото: узкая прихожая среднего размера в классическом стиле с бежевыми стенами, гранитным полом, раздвижной входной дверью, входной дверью из темного дерева, розовым полом и деревянным потолком
На фото: узкая прихожая среднего размера в классическом стиле с бежевыми стенами, гранитным полом, раздвижной входной дверью, входной дверью из темного дерева, розовым полом и деревянным потолком
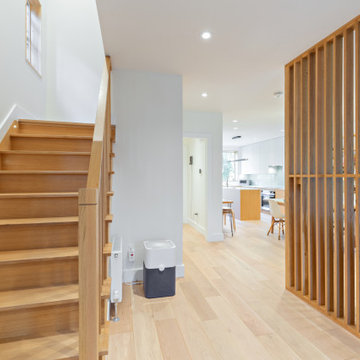
Источник вдохновения для домашнего уюта: фойе среднего размера в современном стиле с желтым полом и светлым паркетным полом
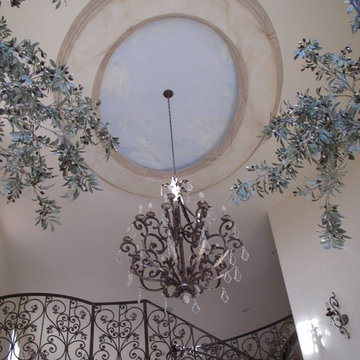
Marble flooring and slab staircase
Custom fabricated Iron Railing with gold and silver leaf accents
Custom fabricated light fixtures with gold and silver leaf accents
Custom fabricated silk olive tree's and Floral
Hand troweled plaster walls
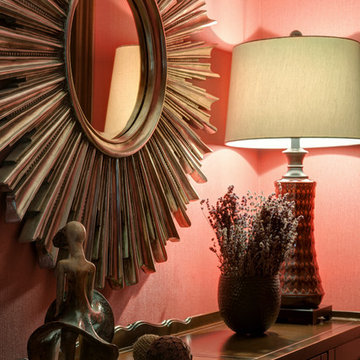
Вячеслав Лопати
Источник вдохновения для домашнего уюта: узкая прихожая среднего размера в классическом стиле с красными стенами, паркетным полом среднего тона, одностворчатой входной дверью и желтым полом
Источник вдохновения для домашнего уюта: узкая прихожая среднего размера в классическом стиле с красными стенами, паркетным полом среднего тона, одностворчатой входной дверью и желтым полом
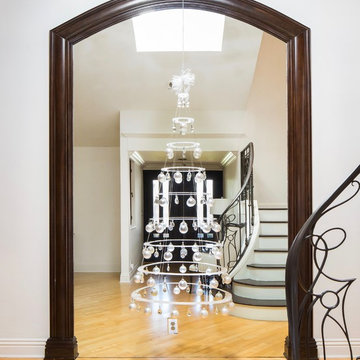
The Modern Christmas Tree. Christmas decorating with a contemporary style.
Photo Credits: Ryan Garvin
На фото: фойе среднего размера в стиле модернизм с белыми стенами, светлым паркетным полом, одностворчатой входной дверью, входной дверью из темного дерева и желтым полом с
На фото: фойе среднего размера в стиле модернизм с белыми стенами, светлым паркетным полом, одностворчатой входной дверью, входной дверью из темного дерева и желтым полом с
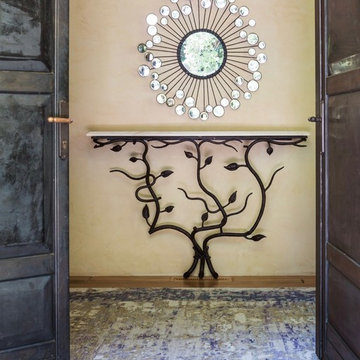
Entry with console table, mirror & rug by Stark Carpet.
Photos by David Duncan Livingston
На фото: большое фойе в стиле фьюжн с желтыми стенами, светлым паркетным полом, двустворчатой входной дверью, металлической входной дверью и желтым полом
На фото: большое фойе в стиле фьюжн с желтыми стенами, светлым паркетным полом, двустворчатой входной дверью, металлической входной дверью и желтым полом
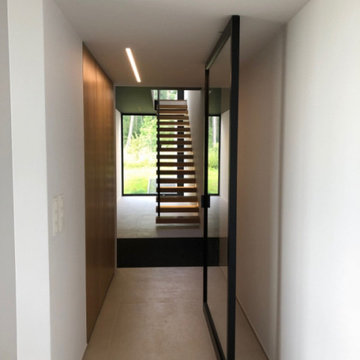
Grande porte d'entrée en toute hauteur.
На фото: входная дверь среднего размера в стиле модернизм с белыми стенами, полом из керамической плитки, одностворчатой входной дверью, металлической входной дверью, желтым полом, многоуровневым потолком и панелями на стенах с
На фото: входная дверь среднего размера в стиле модернизм с белыми стенами, полом из керамической плитки, одностворчатой входной дверью, металлической входной дверью, желтым полом, многоуровневым потолком и панелями на стенах с
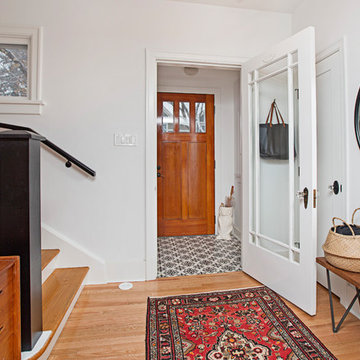
Leah Rae Photography
Идея дизайна: фойе среднего размера в стиле неоклассика (современная классика) с белыми стенами, паркетным полом среднего тона, одностворчатой входной дверью, входной дверью из дерева среднего тона и желтым полом
Идея дизайна: фойе среднего размера в стиле неоклассика (современная классика) с белыми стенами, паркетным полом среднего тона, одностворчатой входной дверью, входной дверью из дерева среднего тона и желтым полом
Прихожая с розовым полом и желтым полом – фото дизайна интерьера
5