Прихожая с разноцветными стенами и темным паркетным полом – фото дизайна интерьера
Сортировать:
Бюджет
Сортировать:Популярное за сегодня
41 - 60 из 219 фото
1 из 3
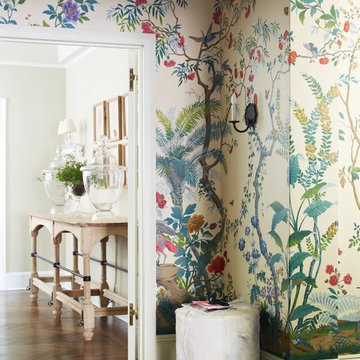
Vintage Zuber wallcovering in this pre-war Upper East Side apartment sets the mood for the entire interior.
На фото: большое фойе в стиле фьюжн с разноцветными стенами, темным паркетным полом, одностворчатой входной дверью и белой входной дверью
На фото: большое фойе в стиле фьюжн с разноцветными стенами, темным паркетным полом, одностворчатой входной дверью и белой входной дверью
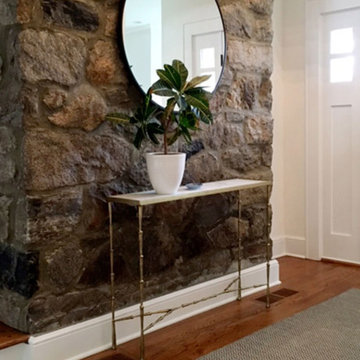
A styling and consulting project in a historic coastal community known for its charming family homes. Includes a paint color palette, re-upholstery, textile selections, full kitchen and master bath renovation materials, lighting and decorative accessories
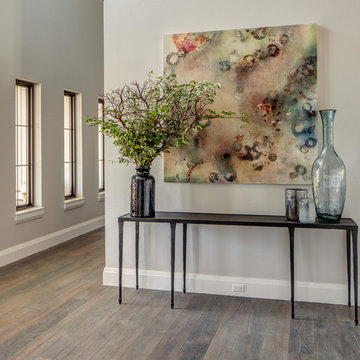
This beautiful showcase home offers a blend of crisp, uncomplicated modern lines and a touch of farmhouse architectural details. The 5,100 square feet single level home with 5 bedrooms, 3 ½ baths with a large vaulted bonus room over the garage is delightfully welcoming.
For more photos of this project visit our website: https://wendyobrienid.com.
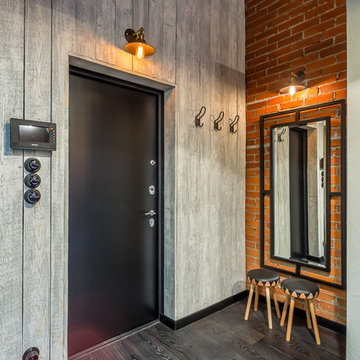
Дизайнер: Марина Григорян
Фото: Василий Буланов
На фото: фойе в стиле лофт с разноцветными стенами, темным паркетным полом, одностворчатой входной дверью и черной входной дверью
На фото: фойе в стиле лофт с разноцветными стенами, темным паркетным полом, одностворчатой входной дверью и черной входной дверью
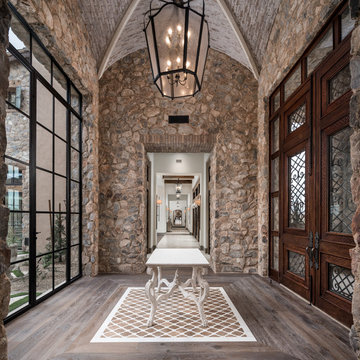
World Renowned Luxury Home Builder Fratantoni Luxury Estates built these beautiful Ceilings! They build homes for families all over the country in any size and style. They also have in-house Architecture Firm Fratantoni Design and world-class interior designer Firm Fratantoni Interior Designers! Hire one or all three companies to design, build and or remodel your home!

We would be ecstatic to design/build yours too.
☎️ 210-387-6109 ✉️ sales@genuinecustomhomes.com
Источник вдохновения для домашнего уюта: большое фойе в стиле кантри с разноцветными стенами, темным паркетным полом, одностворчатой входной дверью, входной дверью из темного дерева, коричневым полом, кессонным потолком и панелями на стенах
Источник вдохновения для домашнего уюта: большое фойе в стиле кантри с разноцветными стенами, темным паркетным полом, одностворчатой входной дверью, входной дверью из темного дерева, коричневым полом, кессонным потолком и панелями на стенах
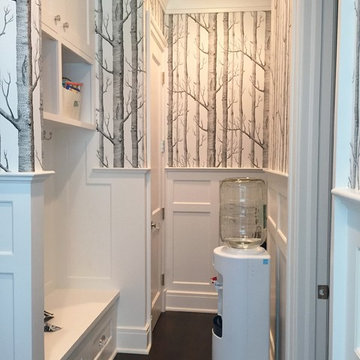
Curtain Works
Свежая идея для дизайна: тамбур среднего размера в стиле неоклассика (современная классика) с разноцветными стенами, темным паркетным полом и коричневым полом - отличное фото интерьера
Свежая идея для дизайна: тамбур среднего размера в стиле неоклассика (современная классика) с разноцветными стенами, темным паркетным полом и коричневым полом - отличное фото интерьера
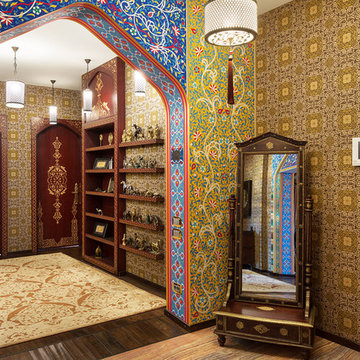
Аркадий Вартанов
Источник вдохновения для домашнего уюта: фойе в средиземноморском стиле с разноцветными стенами, темным паркетным полом и входной дверью из темного дерева
Источник вдохновения для домашнего уюта: фойе в средиземноморском стиле с разноцветными стенами, темным паркетным полом и входной дверью из темного дерева
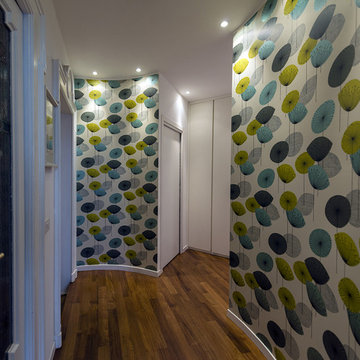
Foto di Mauro Santoro
Источник вдохновения для домашнего уюта: маленькое фойе в стиле модернизм с разноцветными стенами, темным паркетным полом, двустворчатой входной дверью, белой входной дверью и коричневым полом для на участке и в саду
Источник вдохновения для домашнего уюта: маленькое фойе в стиле модернизм с разноцветными стенами, темным паркетным полом, двустворчатой входной дверью, белой входной дверью и коричневым полом для на участке и в саду

Our design team listened carefully to our clients' wish list. They had a vision of a cozy rustic mountain cabin type master suite retreat. The rustic beams and hardwood floors complement the neutral tones of the walls and trim. Walking into the new primary bathroom gives the same calmness with the colors and materials used in the design.
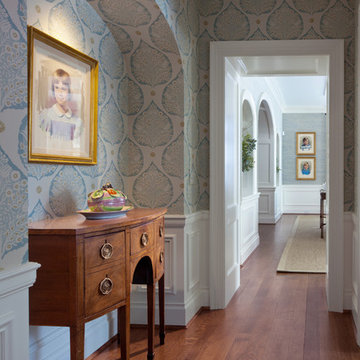
Pease Photography
Источник вдохновения для домашнего уюта: прихожая в классическом стиле с разноцветными стенами, темным паркетным полом и коричневым полом
Источник вдохновения для домашнего уюта: прихожая в классическом стиле с разноцветными стенами, темным паркетным полом и коричневым полом
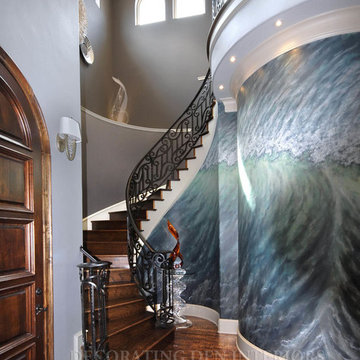
This front foyer is extravagant and grand to say the very least. The beautifully carved hardwood floors and gray painted walls stand down as the hand painted mural takes center stage.
Edie Ellison - Accent Photography
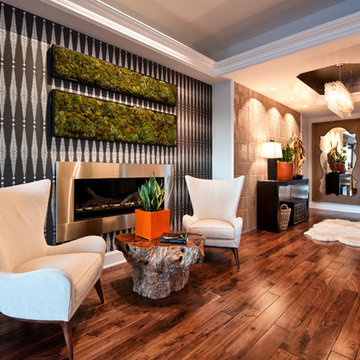
Dustin Revella Photography
Пример оригинального дизайна: фойе в современном стиле с разноцветными стенами, темным паркетным полом, одностворчатой входной дверью и черной входной дверью
Пример оригинального дизайна: фойе в современном стиле с разноцветными стенами, темным паркетным полом, одностворчатой входной дверью и черной входной дверью
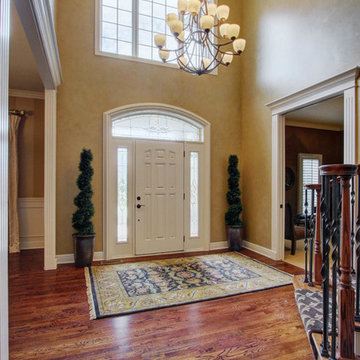
Wayne
The client purchased a beautiful Georgian style house but wanted to make the home decor more transitional. We mixed traditional with more clean transitional furniture and accessories to achieve a clean look. Stairs railings and carpet were updated, new furniture, new transitional lighting and all new granite countertops were changed.
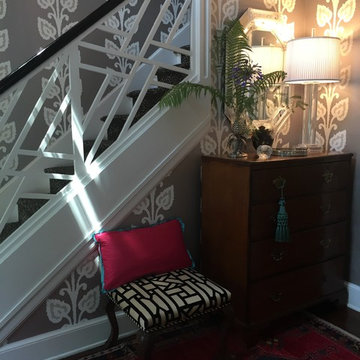
Jean Dada
Пример оригинального дизайна: маленькое фойе в стиле фьюжн с разноцветными стенами, темным паркетным полом, одностворчатой входной дверью и синей входной дверью для на участке и в саду
Пример оригинального дизайна: маленькое фойе в стиле фьюжн с разноцветными стенами, темным паркетным полом, одностворчатой входной дверью и синей входной дверью для на участке и в саду
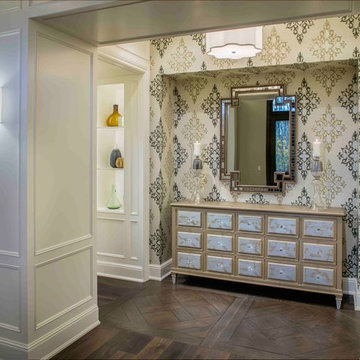
Bill Lindhout Photography
Стильный дизайн: большой вестибюль в классическом стиле с разноцветными стенами и темным паркетным полом - последний тренд
Стильный дизайн: большой вестибюль в классическом стиле с разноцветными стенами и темным паркетным полом - последний тренд
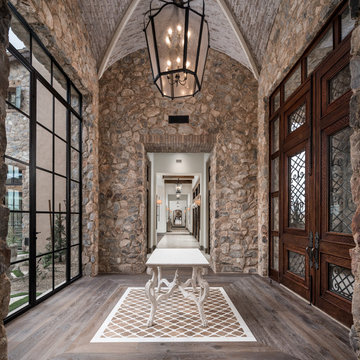
We love the combined use of stone interior with the wood flooring, custom wall sconces, and double doors throughout this huge hallway.
На фото: огромное фойе с разноцветными стенами, темным паркетным полом, двустворчатой входной дверью, коричневой входной дверью и коричневым полом
На фото: огромное фойе с разноцветными стенами, темным паркетным полом, двустворчатой входной дверью, коричневой входной дверью и коричневым полом
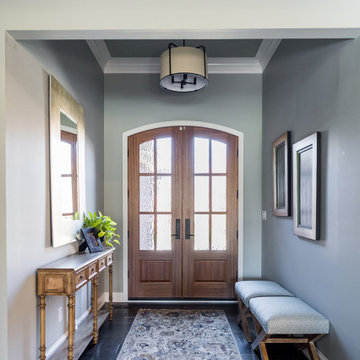
We closed off the open formal dining room, so it became a den with artistic barn doors, which created a more private entrance/foyer. We removed the wall between the kitchen and living room, including the fireplace, to create a great room. We also closed off an open staircase to build a wall with a dual focal point — it accommodates the TV and fireplace. We added a double-wide slider to the sunroom turning it into a happy play space that connects indoor and outdoor living areas.
We reduced the size of the entrance to the powder room to create mudroom lockers. The kitchen was given a double island to fit the family’s cooking and entertaining needs, and we used a balance of warm (e.g., beautiful blue cabinetry in the kitchen) and cool colors to add a happy vibe to the space. Our design studio chose all the furnishing and finishes for each room to enhance the space's final look.
Builder Partner – Parsetich Custom Homes
Photographer - Sarah Shields
---
Project completed by Wendy Langston's Everything Home interior design firm, which serves Carmel, Zionsville, Fishers, Westfield, Noblesville, and Indianapolis.
For more about Everything Home, click here: https://everythinghomedesigns.com/
To learn more about this project, click here:
https://everythinghomedesigns.com/portfolio/hard-working-haven/

Entryway stone detail and vaulted ceilings, double doors, and custom chandeliers.
Пример оригинального дизайна: огромное фойе в стиле рустика с разноцветными стенами, темным паркетным полом, двустворчатой входной дверью, коричневой входной дверью, разноцветным полом, потолком из вагонки и кирпичными стенами
Пример оригинального дизайна: огромное фойе в стиле рустика с разноцветными стенами, темным паркетным полом, двустворчатой входной дверью, коричневой входной дверью, разноцветным полом, потолком из вагонки и кирпичными стенами
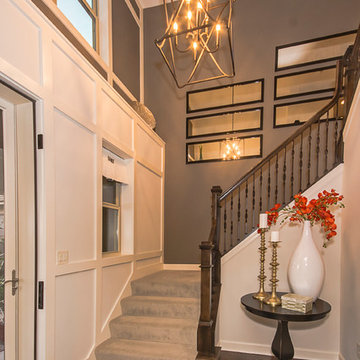
Jennifer Janviere
Источник вдохновения для домашнего уюта: фойе среднего размера в стиле неоклассика (современная классика) с разноцветными стенами, темным паркетным полом, одностворчатой входной дверью и стеклянной входной дверью
Источник вдохновения для домашнего уюта: фойе среднего размера в стиле неоклассика (современная классика) с разноцветными стенами, темным паркетным полом, одностворчатой входной дверью и стеклянной входной дверью
Прихожая с разноцветными стенами и темным паркетным полом – фото дизайна интерьера
3