Прихожая с разноцветными стенами и паркетным полом среднего тона – фото дизайна интерьера
Сортировать:Популярное за сегодня
61 - 80 из 338 фото
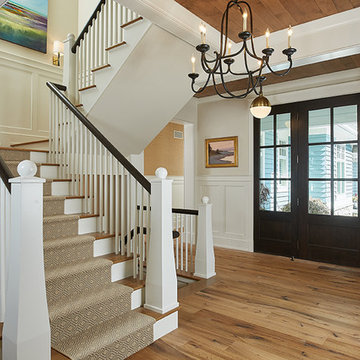
Builder: J. Peterson Homes
Interior Design: Vision Interiors by Visbeen
Photographer: Ashley Avila Photography
The best of the past and present meet in this distinguished design. Custom craftsmanship and distinctive detailing give this lakefront residence its vintage flavor while an open and light-filled floor plan clearly mark it as contemporary. With its interesting shingled roof lines, abundant windows with decorative brackets and welcoming porch, the exterior takes in surrounding views while the interior meets and exceeds contemporary expectations of ease and comfort. The main level features almost 3,000 square feet of open living, from the charming entry with multiple window seats and built-in benches to the central 15 by 22-foot kitchen, 22 by 18-foot living room with fireplace and adjacent dining and a relaxing, almost 300-square-foot screened-in porch. Nearby is a private sitting room and a 14 by 15-foot master bedroom with built-ins and a spa-style double-sink bath with a beautiful barrel-vaulted ceiling. The main level also includes a work room and first floor laundry, while the 2,165-square-foot second level includes three bedroom suites, a loft and a separate 966-square-foot guest quarters with private living area, kitchen and bedroom. Rounding out the offerings is the 1,960-square-foot lower level, where you can rest and recuperate in the sauna after a workout in your nearby exercise room. Also featured is a 21 by 18-family room, a 14 by 17-square-foot home theater, and an 11 by 12-foot guest bedroom suite.
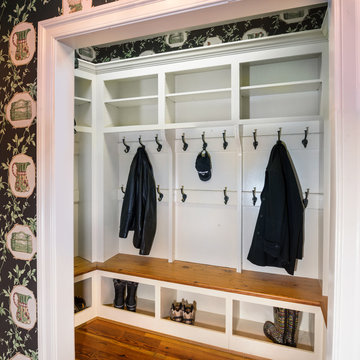
Mary Parker Architectural Photography
На фото: большая прихожая со шкафом для обуви в классическом стиле с разноцветными стенами, паркетным полом среднего тона и коричневым полом
На фото: большая прихожая со шкафом для обуви в классическом стиле с разноцветными стенами, паркетным полом среднего тона и коричневым полом
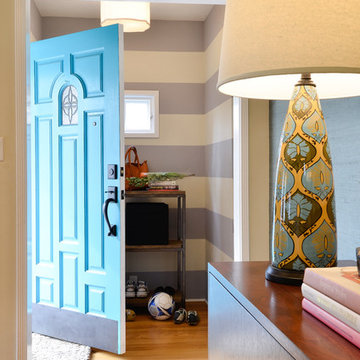
Источник вдохновения для домашнего уюта: прихожая: освещение в стиле неоклассика (современная классика) с разноцветными стенами, паркетным полом среднего тона, одностворчатой входной дверью и синей входной дверью
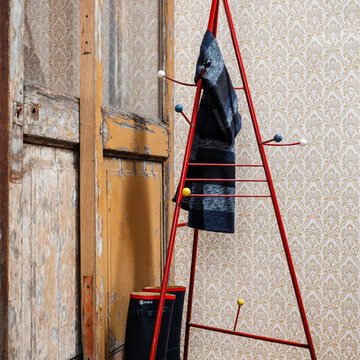
Nicolas Castets
На фото: тамбур в стиле фьюжн с разноцветными стенами, паркетным полом среднего тона и входной дверью из дерева среднего тона с
На фото: тамбур в стиле фьюжн с разноцветными стенами, паркетным полом среднего тона и входной дверью из дерева среднего тона с
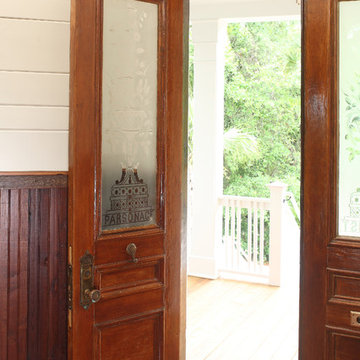
recycled doors
На фото: входная дверь среднего размера в классическом стиле с разноцветными стенами, паркетным полом среднего тона, двустворчатой входной дверью, входной дверью из темного дерева и коричневым полом с
На фото: входная дверь среднего размера в классическом стиле с разноцветными стенами, паркетным полом среднего тона, двустворчатой входной дверью, входной дверью из темного дерева и коричневым полом с
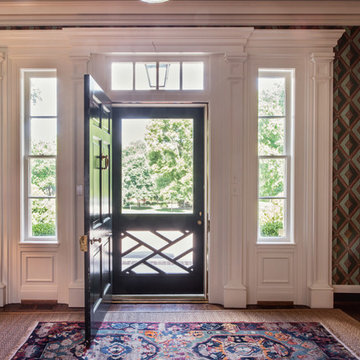
This 1920's classic Belle Meade Home was beautifully renovated. Architectural design by Ridley Wills of Wills Company and Interiors by New York based Brockschmidt & Coleman LLC.
Wiff Harmer Photography
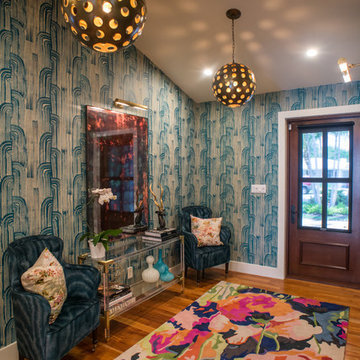
Источник вдохновения для домашнего уюта: входная дверь среднего размера в стиле фьюжн с разноцветными стенами, паркетным полом среднего тона, одностворчатой входной дверью и входной дверью из темного дерева
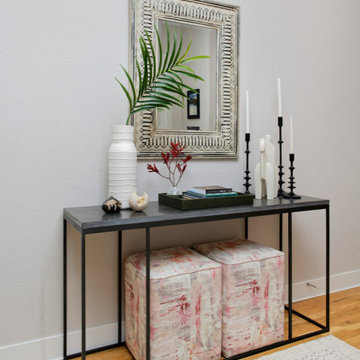
Our Montecito studio gave this townhome a modern look with brightly-colored accent walls, printed wallpaper, and sleek furniture. The powder room features an elegant vanity from our MB Home Collection that was designed by our studio and manufactured in California.
---
Project designed by Montecito interior designer Margarita Bravo. She serves Montecito as well as surrounding areas such as Hope Ranch, Summerland, Santa Barbara, Isla Vista, Mission Canyon, Carpinteria, Goleta, Ojai, Los Olivos, and Solvang.
---
For more about MARGARITA BRAVO, click here: https://www.margaritabravo.com/
To learn more about this project, click here:
https://www.margaritabravo.com/portfolio/modern-bold-colorful-denver-townhome/
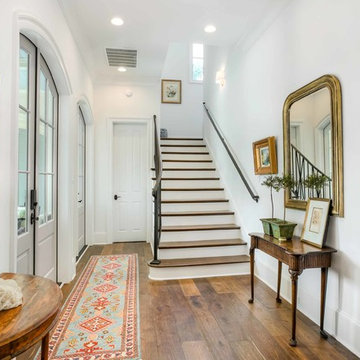
Side Patio Entry
Settlement at Willow Grove - Baton Rouge Custom Home
Golden Fine Homes - Custom Home Building & Remodeling on the Louisiana Northshore.
⚜️⚜️⚜️⚜️⚜️⚜️⚜️⚜️⚜️⚜️⚜️⚜️⚜️
The latest custom home from Golden Fine Homes is a stunning Louisiana French Transitional style home.
⚜️⚜️⚜️⚜️⚜️⚜️⚜️⚜️⚜️⚜️⚜️⚜️⚜️
If you are looking for a luxury home builder or remodeler on the Louisiana Northshore; Mandeville, Covington, Folsom, Madisonville or surrounding areas, contact us today.
Website: https://goldenfinehomes.com
Email: info@goldenfinehomes.com
Phone: 985-282-2570
⚜️⚜️⚜️⚜️⚜️⚜️⚜️⚜️⚜️⚜️⚜️⚜️⚜️
Louisiana custom home builder, Louisiana remodeling, Louisiana remodeling contractor, home builder, remodeling, bathroom remodeling, new home, bathroom renovations, kitchen remodeling, kitchen renovation, custom home builders, home remodeling, house renovation, new home construction, house building, home construction, bathroom remodeler near me, kitchen remodeler near me, kitchen makeovers, new home builders.
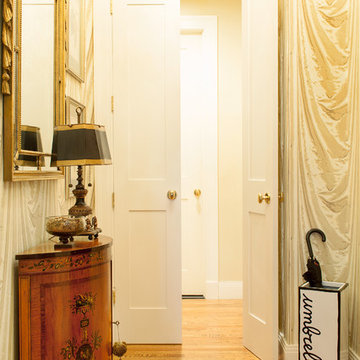
Sean Litchfield
Пример оригинального дизайна: узкая прихожая в стиле фьюжн с разноцветными стенами, паркетным полом среднего тона, двустворчатой входной дверью и белой входной дверью
Пример оригинального дизайна: узкая прихожая в стиле фьюжн с разноцветными стенами, паркетным полом среднего тона, двустворчатой входной дверью и белой входной дверью
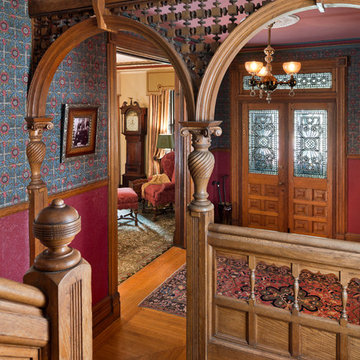
Photo Credit Tom Crane
Источник вдохновения для домашнего уюта: фойе в викторианском стиле с разноцветными стенами, паркетным полом среднего тона и двустворчатой входной дверью
Источник вдохновения для домашнего уюта: фойе в викторианском стиле с разноцветными стенами, паркетным полом среднего тона и двустворчатой входной дверью
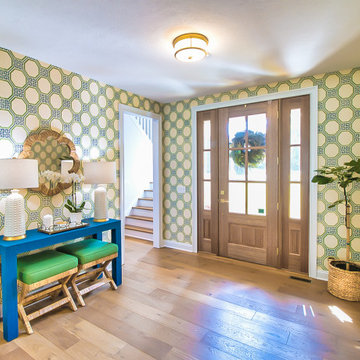
Happy Monday! Sending out good vibes with this amazing entryway decor!
.
.
#payneandpayne #homebuilder #homedecor #homedesign #custombuild #luxuryhome
#ohiohomebuilders #entrywaydecor #ohiocustomhomes #dreamhome #nahb #buildersofinsta #clevelandbuilders #waitehill #AtHomeCLE
.?@paulceroky
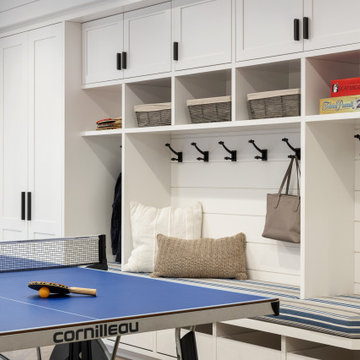
This 4,500 sq ft basement in Long Island is high on luxe, style, and fun. It has a full gym, golf simulator, arcade room, home theater, bar, full bath, storage, and an entry mud area. The palette is tight with a wood tile pattern to define areas and keep the space integrated. We used an open floor plan but still kept each space defined. The golf simulator ceiling is deep blue to simulate the night sky. It works with the room/doors that are integrated into the paneling — on shiplap and blue. We also added lights on the shuffleboard and integrated inset gym mirrors into the shiplap. We integrated ductwork and HVAC into the columns and ceiling, a brass foot rail at the bar, and pop-up chargers and a USB in the theater and the bar. The center arm of the theater seats can be raised for cuddling. LED lights have been added to the stone at the threshold of the arcade, and the games in the arcade are turned on with a light switch.
---
Project designed by Long Island interior design studio Annette Jaffe Interiors. They serve Long Island including the Hamptons, as well as NYC, the tri-state area, and Boca Raton, FL.
For more about Annette Jaffe Interiors, click here:
https://annettejaffeinteriors.com/
To learn more about this project, click here:
https://annettejaffeinteriors.com/basement-entertainment-renovation-long-island/
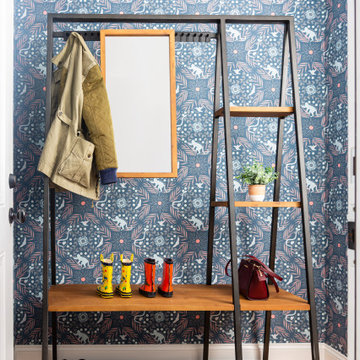
Идея дизайна: маленький тамбур в современном стиле с разноцветными стенами, паркетным полом среднего тона, коричневым полом и обоями на стенах для на участке и в саду
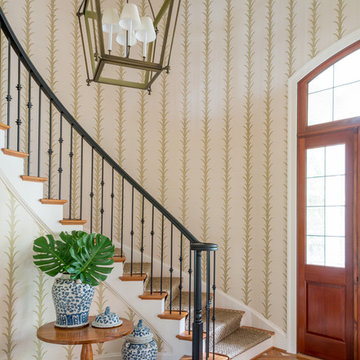
На фото: большое фойе в классическом стиле с разноцветными стенами, двустворчатой входной дверью, паркетным полом среднего тона и разноцветным полом
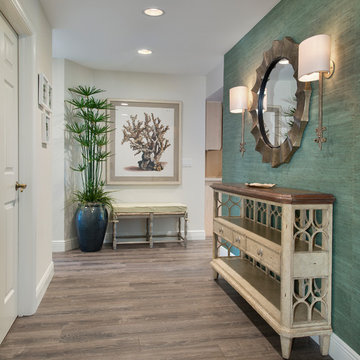
Giovanni Photography
На фото: фойе среднего размера в морском стиле с разноцветными стенами, паркетным полом среднего тона и коричневым полом
На фото: фойе среднего размера в морском стиле с разноцветными стенами, паркетным полом среднего тона и коричневым полом
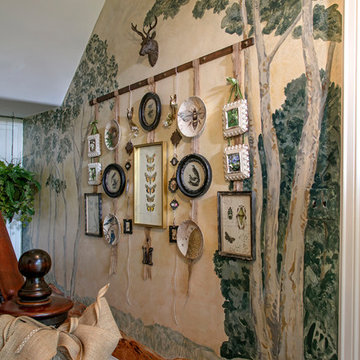
Gallery Wall
A unique take on picture rail molding using tobacco sticks, wide burlap ribbon and hooks. The walls are plaster and lathe and this allowed us to hang multiple items without littering the plaster with holes.
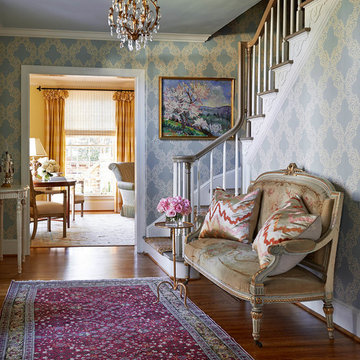
Mix of antiques and modern touches
French settee
Vintage chandelier and rug
Идея дизайна: фойе среднего размера в классическом стиле с паркетным полом среднего тона и разноцветными стенами
Идея дизайна: фойе среднего размера в классическом стиле с паркетным полом среднего тона и разноцветными стенами
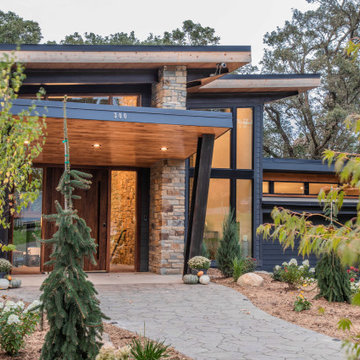
На фото: большая входная дверь в стиле модернизм с разноцветными стенами, паркетным полом среднего тона, поворотной входной дверью, входной дверью из дерева среднего тона и коричневым полом
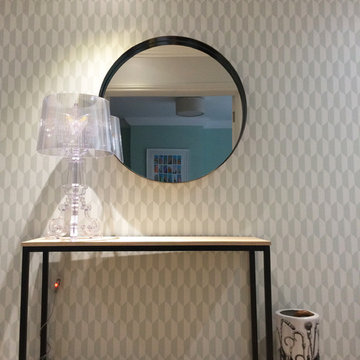
JLV Design Ltd
На фото: маленькая узкая прихожая в современном стиле с разноцветными стенами, паркетным полом среднего тона, одностворчатой входной дверью, серой входной дверью и коричневым полом для на участке и в саду
На фото: маленькая узкая прихожая в современном стиле с разноцветными стенами, паркетным полом среднего тона, одностворчатой входной дверью, серой входной дверью и коричневым полом для на участке и в саду
Прихожая с разноцветными стенами и паркетным полом среднего тона – фото дизайна интерьера
4