Прихожая с разноцветными стенами и одностворчатой входной дверью – фото дизайна интерьера
Сортировать:
Бюджет
Сортировать:Популярное за сегодня
121 - 140 из 1 028 фото
1 из 3
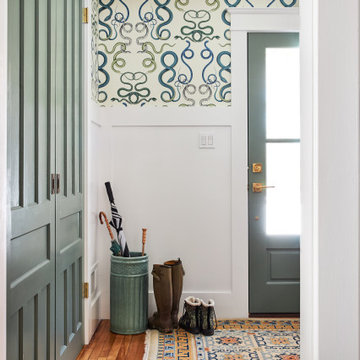
Свежая идея для дизайна: маленькая входная дверь с разноцветными стенами, паркетным полом среднего тона, одностворчатой входной дверью, стеклянной входной дверью, коричневым полом и обоями на стенах для на участке и в саду - отличное фото интерьера
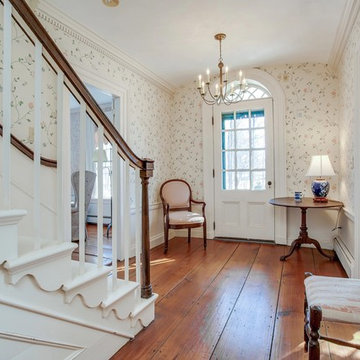
Reverend Ward Cotton House, Circa 1800. Lovingly maintained and tastefully updated, located in Boylston's Historic Town Center, set 300 ft. off Main St. Home boasts 3 levels of comfortable living. 14 rooms, 9 fireplaces, 2 Dutch ovens, 5 bathrooms, wide pine floors, screened porch, eat in Cherry kitchen, granite counters. Potential craft room or workshop located off mudroom and kitchen. Dual staircases. 5 rooms with closets. Flexible usage of rooms.

We redesigned the front hall to give the space a big "Wow" when you walked in. This paper was the jumping off point for the whole palette of the kitchen, powder room and adjoining living room. It sets the tone that this house is fun, stylish and full of custom touches that reflect the homeowners love of colour and fashion. We added the wainscotting which continues into the kitchen/powder room to give the space more architectural interest and to soften the bold wall paper. We kept the antique table, which is a heirloom, but modernized it with contemporary lighting.

The entry area became an 'urban mudroom' with ample storage and a small clean workspace that can also serve as an additional sleeping area if needed. Glass block borrows natural light from the abutting corridor while maintaining privacy.
Photos by Eric Roth.
Construction by Ralph S. Osmond Company.
Green architecture by ZeroEnergy Design.
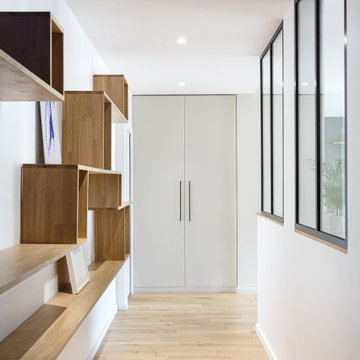
Nos clients, une famille avec 3 enfants, ont fait l'achat d'un bien de 124 m² dans l'Ouest Parisien. Ils souhaitaient adapter à leur goût leur nouvel appartement. Pour cela, ils ont fait appel à @advstudio_ai et notre agence.
L'objectif était de créer un intérieur au look urbain, dynamique, coloré. Chaque pièce possède sa palette de couleurs. Ainsi dans le couloir, on est accueilli par une entrée bleue Yves Klein et des étagères déstructurées sur mesure. Les chambres sont tantôt bleu doux ou intense ou encore vert d'eau. La SDB, elle, arbore un côté plus minimaliste avec sa palette de gris, noirs et blancs.
La pièce de vie, espace majeur du projet, possède plusieurs facettes. Elle est à la fois une cuisine, une salle TV, un petit salon ou encore une salle à manger. Conformément au fil rouge directeur du projet, chaque coin possède sa propre identité mais se marie à merveille avec l'ensemble.
Ce projet a bénéficié de quelques ajustements sur mesure : le mur de brique et le hamac qui donnent un côté urbain atypique au coin TV ; les bureaux, la bibliothèque et la mezzanine qui ont permis de créer des rangements élégants, adaptés à l'espace.
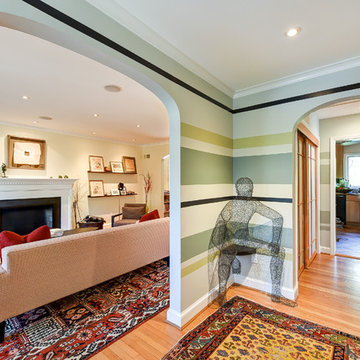
Стильный дизайн: узкая прихожая среднего размера в стиле фьюжн с разноцветными стенами, светлым паркетным полом, коричневым полом, одностворчатой входной дверью и белой входной дверью - последний тренд
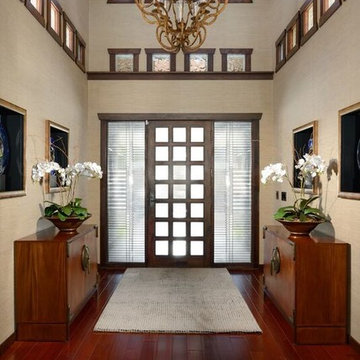
This renovation was for a couple who were world travelers and wanted to bring their collected furniture pieces from other countries into the eclectic design of their house. The style is a mix of contemporary with the façade of the house, the entryway door, the stone on the fireplace, the quartz kitchen countertops, the mosaic kitchen backsplash are in juxtaposition to the traditional kitchen cabinets, hardwood floors and style of the master bath and closet. As you enter through the handcrafted window paned door into the foyer, you look up to see the wood trimmed clearstory windows that lead to the backyard entrance. All of the shutters are remote controlled so as to make for easy opening and closing. The house became a showcase for the special pieces and the designer and clients were pleased with the result.
Photos by Rick Young

Susan Teara, photographer
На фото: большой тамбур со шкафом для обуви в современном стиле с разноцветными стенами, полом из керамогранита, одностворчатой входной дверью, белой входной дверью и бежевым полом
На фото: большой тамбур со шкафом для обуви в современном стиле с разноцветными стенами, полом из керамогранита, одностворчатой входной дверью, белой входной дверью и бежевым полом
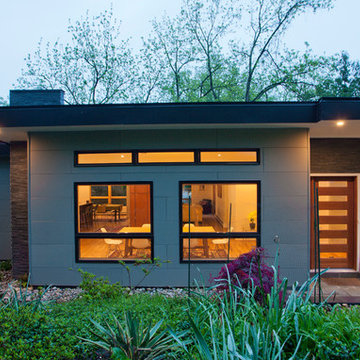
Ken Wyner
Пример оригинального дизайна: большая входная дверь в стиле ретро с разноцветными стенами, полом из керамической плитки, одностворчатой входной дверью, входной дверью из дерева среднего тона и серым полом
Пример оригинального дизайна: большая входная дверь в стиле ретро с разноцветными стенами, полом из керамической плитки, одностворчатой входной дверью, входной дверью из дерева среднего тона и серым полом
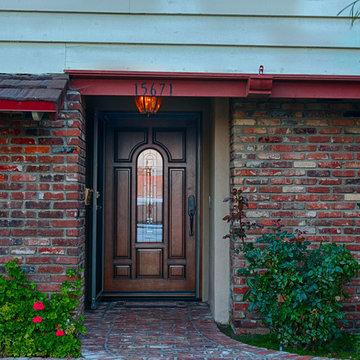
Classic Style Jeldwen Aurora Estate fiberglass door with Mahogany skin and Chappo finish - Antiqued. Installed in Westminster, CA home.
Идея дизайна: большая входная дверь в классическом стиле с разноцветными стенами, одностворчатой входной дверью и входной дверью из дерева среднего тона
Идея дизайна: большая входная дверь в классическом стиле с разноцветными стенами, одностворчатой входной дверью и входной дверью из дерева среднего тона
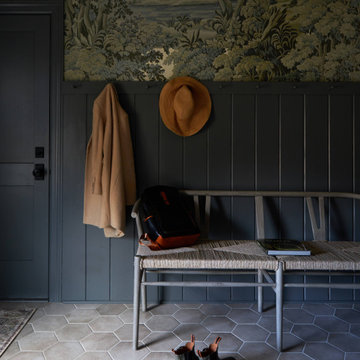
Свежая идея для дизайна: прихожая в стиле кантри с разноцветными стенами, одностворчатой входной дверью, черной входной дверью, серым полом, панелями на стенах и обоями на стенах - отличное фото интерьера
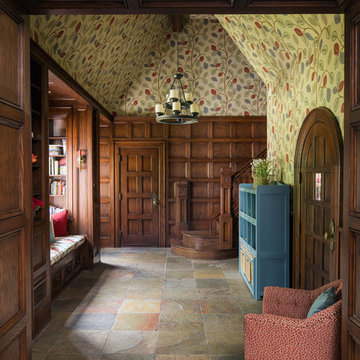
Идея дизайна: большая узкая прихожая в классическом стиле с разноцветными стенами, полом из сланца, одностворчатой входной дверью и входной дверью из темного дерева
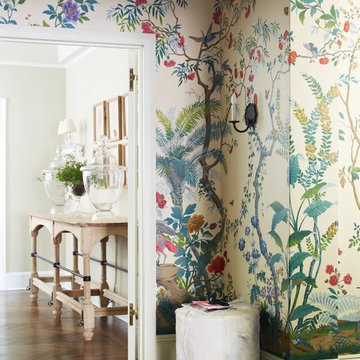
Vintage Zuber wallcovering in this pre-war Upper East Side apartment sets the mood for the entire interior.
На фото: большое фойе в стиле фьюжн с разноцветными стенами, темным паркетным полом, одностворчатой входной дверью и белой входной дверью
На фото: большое фойе в стиле фьюжн с разноцветными стенами, темным паркетным полом, одностворчатой входной дверью и белой входной дверью
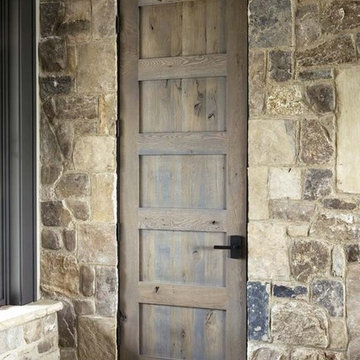
The design of this refined mountain home is rooted in its natural surroundings. Boasting a color palette of subtle earthy grays and browns, the home is filled with natural textures balanced with sophisticated finishes and fixtures. The open floorplan ensures visibility throughout the home, preserving the fantastic views from all angles. Furnishings are of clean lines with comfortable, textured fabrics. Contemporary accents are paired with vintage and rustic accessories.
To achieve the LEED for Homes Silver rating, the home includes such green features as solar thermal water heating, solar shading, low-e clad windows, Energy Star appliances, and native plant and wildlife habitat.
All photos taken by Rachael Boling Photography
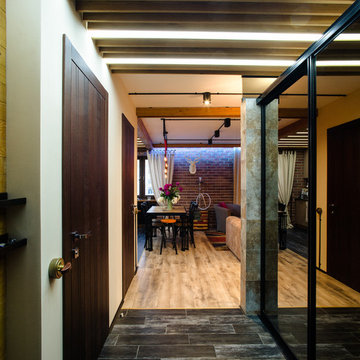
Интерьер прихожей
Стильный дизайн: узкая прихожая среднего размера в стиле лофт с разноцветными стенами, полом из керамической плитки и одностворчатой входной дверью - последний тренд
Стильный дизайн: узкая прихожая среднего размера в стиле лофт с разноцветными стенами, полом из керамической плитки и одностворчатой входной дверью - последний тренд
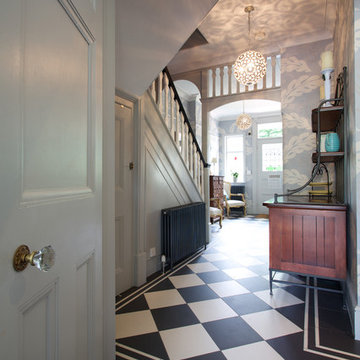
© Gregory Davies
На фото: узкая прихожая в стиле неоклассика (современная классика) с разноцветными стенами, одностворчатой входной дверью и белой входной дверью
На фото: узкая прихожая в стиле неоклассика (современная классика) с разноцветными стенами, одностворчатой входной дверью и белой входной дверью
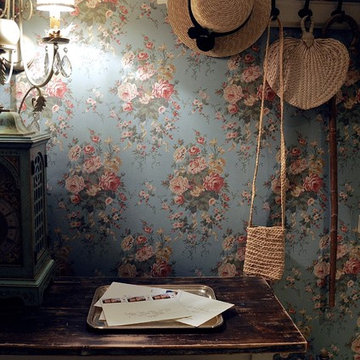
На фото: маленькое фойе в стиле фьюжн с разноцветными стенами, мраморным полом, одностворчатой входной дверью, белой входной дверью и бежевым полом для на участке и в саду с
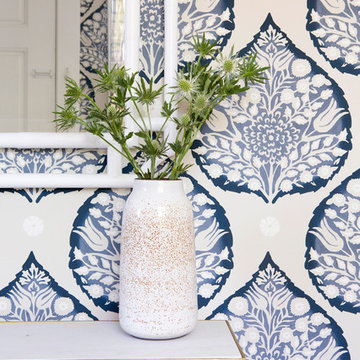
vivian johnson photo
На фото: маленький тамбур в стиле неоклассика (современная классика) с разноцветными стенами, светлым паркетным полом и одностворчатой входной дверью для на участке и в саду с
На фото: маленький тамбур в стиле неоклассика (современная классика) с разноцветными стенами, светлым паркетным полом и одностворчатой входной дверью для на участке и в саду с
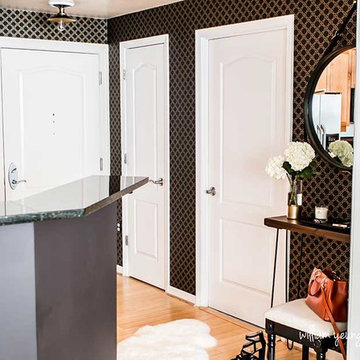
Chic entryway makes a dramatic impression in a small DC condo. Trellis wallpaper and glam accessories, including a hairpin leg console table and an equestrian mirror.
Small spaces deserve Big style!
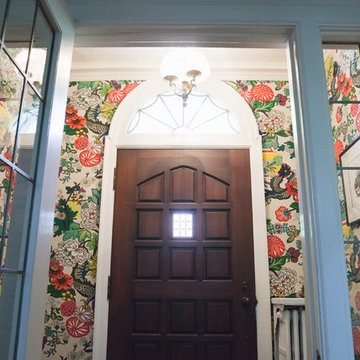
Photo Credit: Citybee Studio, Chicago, IL
На фото: прихожая среднего размера в стиле неоклассика (современная классика) с разноцветными стенами, одностворчатой входной дверью и коричневой входной дверью
На фото: прихожая среднего размера в стиле неоклассика (современная классика) с разноцветными стенами, одностворчатой входной дверью и коричневой входной дверью
Прихожая с разноцветными стенами и одностворчатой входной дверью – фото дизайна интерьера
7