Прихожая с разноцветными стенами и коричневым полом – фото дизайна интерьера
Сортировать:
Бюджет
Сортировать:Популярное за сегодня
41 - 60 из 350 фото
1 из 3
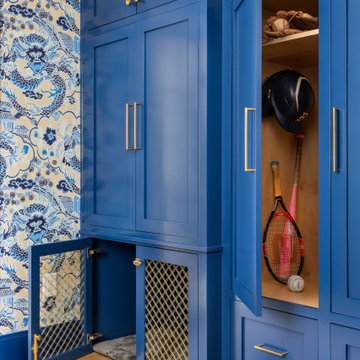
Стильный дизайн: прихожая с разноцветными стенами, коричневым полом и обоями на стенах - последний тренд

Стильный дизайн: прихожая в современном стиле с разноцветными стенами, паркетным полом среднего тона, одностворчатой входной дверью, коричневым полом и обоями на стенах - последний тренд
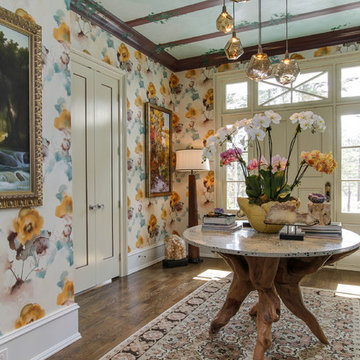
На фото: фойе среднего размера в стиле фьюжн с разноцветными стенами, темным паркетным полом, одностворчатой входной дверью, белой входной дверью и коричневым полом с
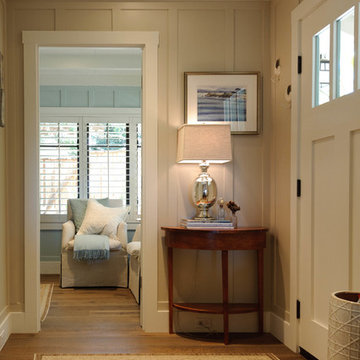
The Entry features board and batten siding with 6" high baseboards and oak hardwood flooring.
На фото: маленькая входная дверь в морском стиле с разноцветными стенами, паркетным полом среднего тона, одностворчатой входной дверью, белой входной дверью и коричневым полом для на участке и в саду с
На фото: маленькая входная дверь в морском стиле с разноцветными стенами, паркетным полом среднего тона, одностворчатой входной дверью, белой входной дверью и коричневым полом для на участке и в саду с
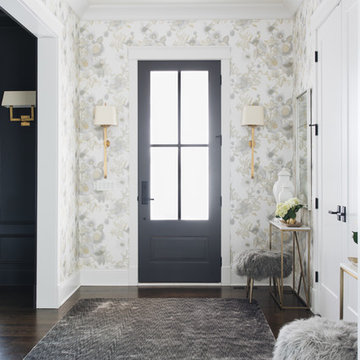
На фото: фойе в стиле неоклассика (современная классика) с разноцветными стенами, темным паркетным полом, одностворчатой входной дверью, черной входной дверью и коричневым полом
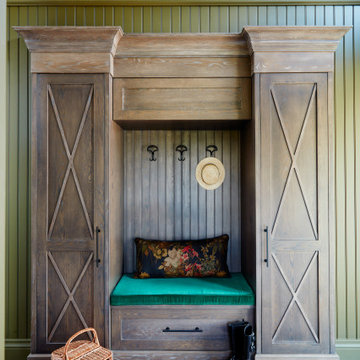
English country house, featuring a beautiful plaid wallpaper by mulberry
Идея дизайна: большое фойе в стиле кантри с полом из керамической плитки, коричневым полом, обоями на стенах, панелями на стенах и разноцветными стенами
Идея дизайна: большое фойе в стиле кантри с полом из керамической плитки, коричневым полом, обоями на стенах, панелями на стенах и разноцветными стенами
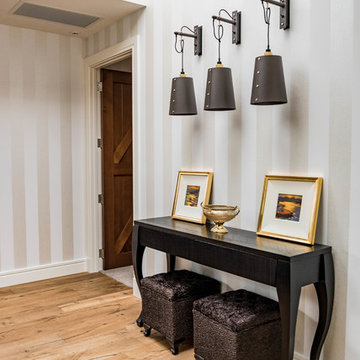
Стильный дизайн: фойе среднего размера в стиле модернизм с разноцветными стенами, светлым паркетным полом, одностворчатой входной дверью, коричневой входной дверью и коричневым полом - последний тренд
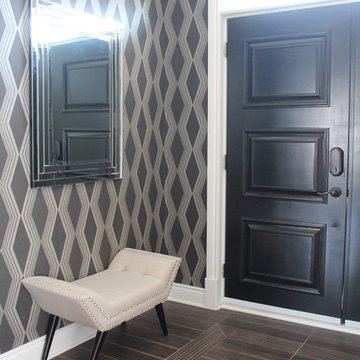
Идея дизайна: вестибюль среднего размера в стиле неоклассика (современная классика) с разноцветными стенами, полом из керамической плитки, двустворчатой входной дверью, черной входной дверью и коричневым полом
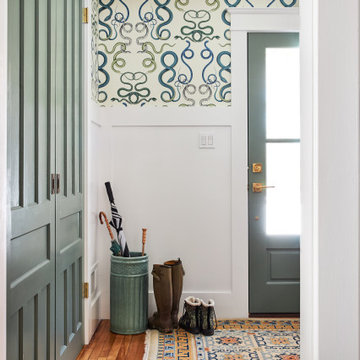
Свежая идея для дизайна: маленькая входная дверь с разноцветными стенами, паркетным полом среднего тона, одностворчатой входной дверью, стеклянной входной дверью, коричневым полом и обоями на стенах для на участке и в саду - отличное фото интерьера
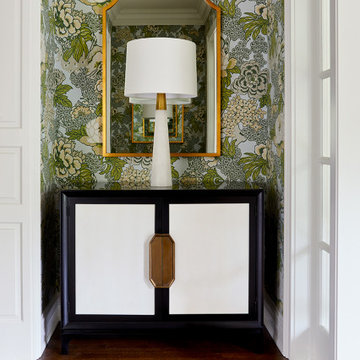
Entryway alcove
Идея дизайна: фойе в классическом стиле с паркетным полом среднего тона, коричневым полом, разноцветными стенами и обоями на стенах
Идея дизайна: фойе в классическом стиле с паркетным полом среднего тона, коричневым полом, разноцветными стенами и обоями на стенах
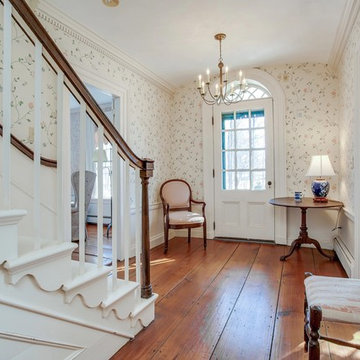
Reverend Ward Cotton House, Circa 1800. Lovingly maintained and tastefully updated, located in Boylston's Historic Town Center, set 300 ft. off Main St. Home boasts 3 levels of comfortable living. 14 rooms, 9 fireplaces, 2 Dutch ovens, 5 bathrooms, wide pine floors, screened porch, eat in Cherry kitchen, granite counters. Potential craft room or workshop located off mudroom and kitchen. Dual staircases. 5 rooms with closets. Flexible usage of rooms.
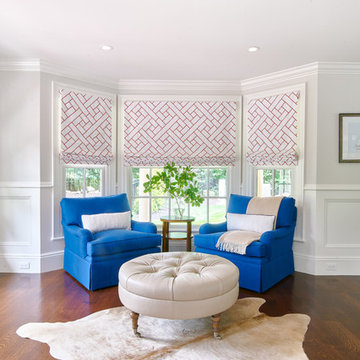
Andrea Pietrangeli http://andrea.media/
Стильный дизайн: большое фойе в современном стиле с разноцветными стенами, темным паркетным полом и коричневым полом - последний тренд
Стильный дизайн: большое фойе в современном стиле с разноцветными стенами, темным паркетным полом и коричневым полом - последний тренд
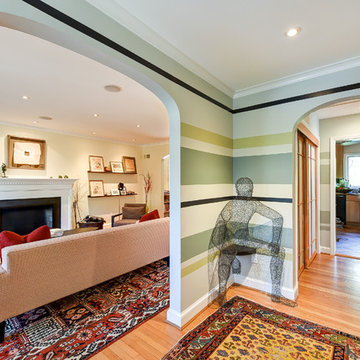
Стильный дизайн: узкая прихожая среднего размера в стиле фьюжн с разноцветными стенами, светлым паркетным полом, коричневым полом, одностворчатой входной дверью и белой входной дверью - последний тренд
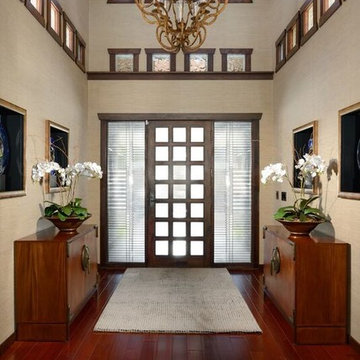
This renovation was for a couple who were world travelers and wanted to bring their collected furniture pieces from other countries into the eclectic design of their house. The style is a mix of contemporary with the façade of the house, the entryway door, the stone on the fireplace, the quartz kitchen countertops, the mosaic kitchen backsplash are in juxtaposition to the traditional kitchen cabinets, hardwood floors and style of the master bath and closet. As you enter through the handcrafted window paned door into the foyer, you look up to see the wood trimmed clearstory windows that lead to the backyard entrance. All of the shutters are remote controlled so as to make for easy opening and closing. The house became a showcase for the special pieces and the designer and clients were pleased with the result.
Photos by Rick Young
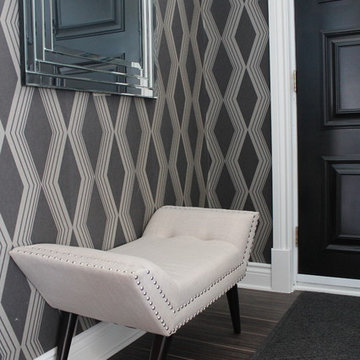
На фото: вестибюль среднего размера в стиле неоклассика (современная классика) с разноцветными стенами, полом из керамической плитки, двустворчатой входной дверью, черной входной дверью и коричневым полом

This cozy lake cottage skillfully incorporates a number of features that would normally be restricted to a larger home design. A glance of the exterior reveals a simple story and a half gable running the length of the home, enveloping the majority of the interior spaces. To the rear, a pair of gables with copper roofing flanks a covered dining area that connects to a screened porch. Inside, a linear foyer reveals a generous staircase with cascading landing. Further back, a centrally placed kitchen is connected to all of the other main level entertaining spaces through expansive cased openings. A private study serves as the perfect buffer between the homes master suite and living room. Despite its small footprint, the master suite manages to incorporate several closets, built-ins, and adjacent master bath complete with a soaker tub flanked by separate enclosures for shower and water closet. Upstairs, a generous double vanity bathroom is shared by a bunkroom, exercise space, and private bedroom. The bunkroom is configured to provide sleeping accommodations for up to 4 people. The rear facing exercise has great views of the rear yard through a set of windows that overlook the copper roof of the screened porch below.
Builder: DeVries & Onderlinde Builders
Interior Designer: Vision Interiors by Visbeen
Photographer: Ashley Avila Photography
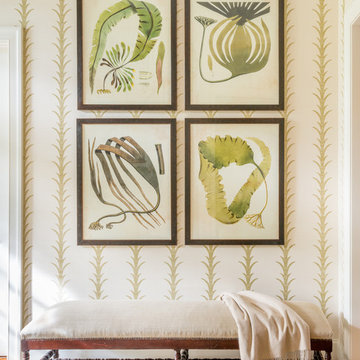
На фото: большое фойе в классическом стиле с разноцветными стенами, светлым паркетным полом и коричневым полом с
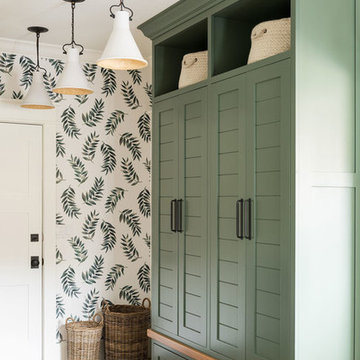
Свежая идея для дизайна: большой тамбур в стиле неоклассика (современная классика) с разноцветными стенами, паркетным полом среднего тона и коричневым полом - отличное фото интерьера
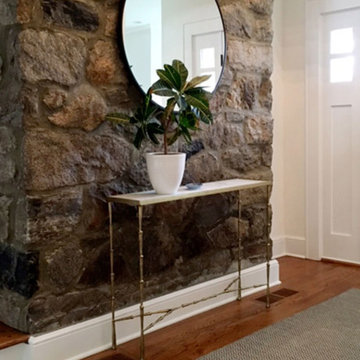
A styling and consulting project in a historic coastal community known for its charming family homes. Includes a paint color palette, re-upholstery, textile selections, full kitchen and master bath renovation materials, lighting and decorative accessories
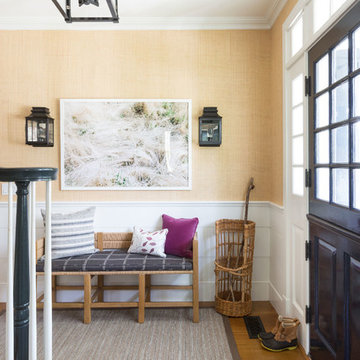
Interior Design by Nina Carbone.
На фото: фойе в стиле кантри с разноцветными стенами, паркетным полом среднего тона, голландской входной дверью, черной входной дверью и коричневым полом
На фото: фойе в стиле кантри с разноцветными стенами, паркетным полом среднего тона, голландской входной дверью, черной входной дверью и коричневым полом
Прихожая с разноцветными стенами и коричневым полом – фото дизайна интерьера
3