Прихожая с потолком с обоями и кессонным потолком – фото дизайна интерьера
Сортировать:
Бюджет
Сортировать:Популярное за сегодня
141 - 160 из 2 041 фото
1 из 3
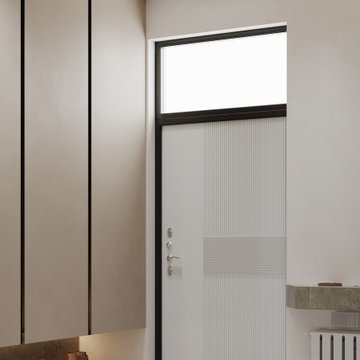
Стильный дизайн: тамбур среднего размера со шкафом для обуви в современном стиле с полом из керамогранита, одностворчатой входной дверью, белой входной дверью, серым полом, потолком с обоями, обоями на стенах и белыми стенами - последний тренд
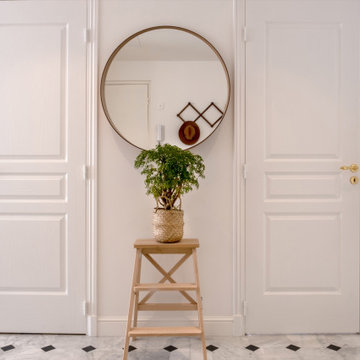
Dans ce grand appartement de 105 m2, les fonctions étaient mal réparties. Notre intervention a permis de recréer l’ensemble des espaces, avec une entrée qui distribue l’ensemble des pièces de l’appartement. Dans la continuité de l’entrée, nous avons placé un WC invité ainsi que la salle de bain comprenant une buanderie, une double douche et un WC plus intime. Nous souhaitions accentuer la lumière naturelle grâce à une palette de blanc. Le marbre et les cabochons noirs amènent du contraste à l’ensemble.
L’ancienne cuisine a été déplacée dans le séjour afin qu’elle soit de nouveau au centre de la vie de famille, laissant place à un grand bureau, bibliothèque. Le double séjour a été transformé pour en faire une seule pièce composée d’un séjour et d’une cuisine. La table à manger se trouvant entre la cuisine et le séjour.
La nouvelle chambre parentale a été rétrécie au profit du dressing parental. La tête de lit a été dessinée d’un vert foret pour contraster avec le lit et jouir de ses ondes. Le parquet en chêne massif bâton rompu existant a été restauré tout en gardant certaines cicatrices qui apporte caractère et chaleur à l’appartement. Dans la salle de bain, la céramique traditionnelle dialogue avec du marbre de Carare C au sol pour une ambiance à la fois douce et lumineuse.
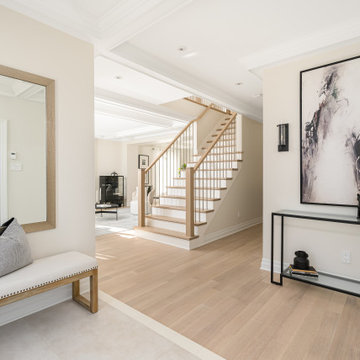
This beautiful totally renovated 4 bedroom home just hit the market. The owners wanted to make sure when potential buyers walked through, they would be able to imagine themselves living here.
A lot of details were incorporated into this luxury property from the steam fireplace in the primary bedroom to tiling and architecturally interesting ceilings.
If you would like a tour of this property we staged in Pointe Claire South, Quebec, contact Linda Gauthier at 514-609-6721.

印象的なニッチと玄関のタイルを間接照明がテラス、印象的な玄関です。鏡面素材の下足入と、レトロな引戸の対比も中々良い感じです。
Стильный дизайн: узкая прихожая среднего размера в скандинавском стиле с белыми стенами, полом из керамической плитки, одностворчатой входной дверью, серой входной дверью, черным полом, потолком с обоями и обоями на стенах - последний тренд
Стильный дизайн: узкая прихожая среднего размера в скандинавском стиле с белыми стенами, полом из керамической плитки, одностворчатой входной дверью, серой входной дверью, черным полом, потолком с обоями и обоями на стенах - последний тренд
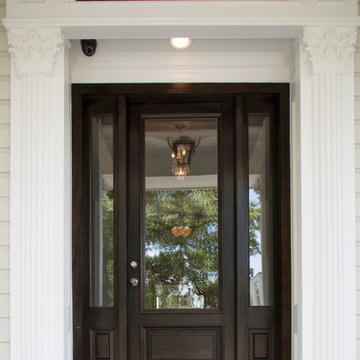
Источник вдохновения для домашнего уюта: огромная входная дверь в классическом стиле с одностворчатой входной дверью, входной дверью из темного дерева и кессонным потолком
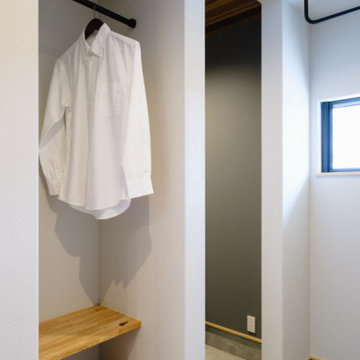
上着や鞄を置く場所を決め、玄関ホールが散らからない工夫を。
土間に設けたハンガーパイプには濡れた雨具や植物を掛けて。
Свежая идея для дизайна: прихожая с потолком с обоями и обоями на стенах - отличное фото интерьера
Свежая идея для дизайна: прихожая с потолком с обоями и обоями на стенах - отличное фото интерьера
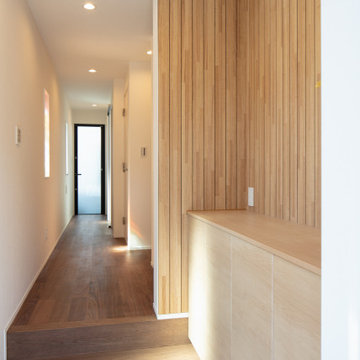
Пример оригинального дизайна: маленькая узкая прихожая в стиле модернизм с бежевыми стенами, полом из фанеры, коричневым полом, потолком с обоями и обоями на стенах для на участке и в саду
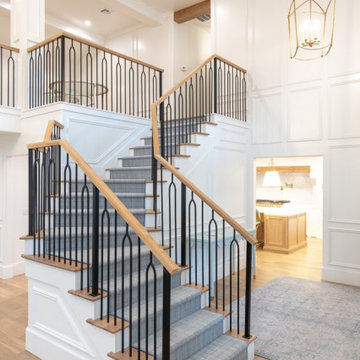
Entry Staircase - metal balusters with white oak hand railing - custom design. Coffered ceiling
На фото: большое фойе в классическом стиле с белыми стенами, светлым паркетным полом, двустворчатой входной дверью, синей входной дверью, кессонным потолком и панелями на части стены
На фото: большое фойе в классическом стиле с белыми стенами, светлым паркетным полом, двустворчатой входной дверью, синей входной дверью, кессонным потолком и панелями на части стены
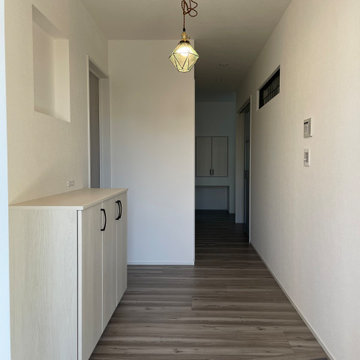
На фото: узкая прихожая среднего размера в скандинавском стиле с белыми стенами, полом из фанеры, одностворчатой входной дверью, входной дверью из светлого дерева, серым полом, потолком с обоями и обоями на стенах
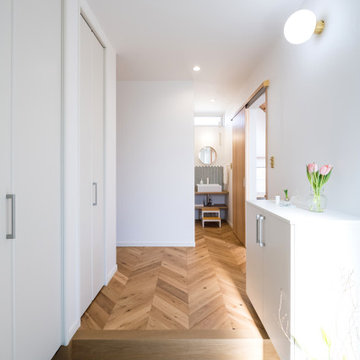
Источник вдохновения для домашнего уюта: узкая прихожая с белыми стенами, полом из фанеры, одностворчатой входной дверью, коричневой входной дверью, коричневым полом, потолком с обоями и обоями на стенах
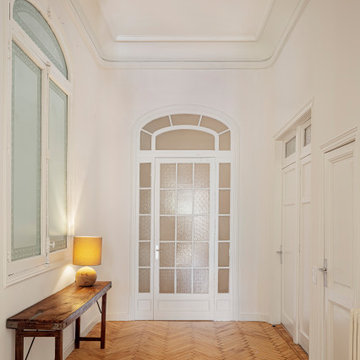
Words by Wilson Hack
The best architecture allows what has come before it to be seen and cared for while at the same time injecting something new, if not idealistic. Spartan at first glance, the interior of this stately apartment building, located on the iconic Passeig de Gràcia in Barcelona, quickly begins to unfold as a calculated series of textures, visual artifacts and perfected aesthetic continuities.
The client, a globe-trotting entrepreneur, selected Jeanne Schultz Design Studio for the remodel and requested that the space be reconditioned into a purposeful and peaceful landing pad. It was to be furnished simply using natural and sustainable materials. Schultz began by gently peeling back before adding only the essentials, resulting in a harmoniously restorative living space where darkness and light coexist and comfort reigns.
The design was initially guided by the fireplace—from there a subtle injection of matching color extends up into the thick tiered molding and ceiling trim. “The most reckless patterns live here,” remarks Schultz, referring to the checkered green and white tiles, pink-Pollack-y stone and cast iron detailing. The millwork and warm wood wall panels devour the remainder of the living room, eliminating the need for unnecessary artwork.
A curved living room chair by Kave Home punctuates playfully; its shape reveals its pleasant conformity to the human body and sits back, inviting rest and respite. “It’s good for all body types and sizes,” explains Schultz. The single sofa by Dareels is purposefully oversized, casual and inviting. A beige cover was added to soften the otherwise rectilinear edges. Additionally sourced from Dareels, a small yet centrally located side table anchors the space with its dark black wood texture, its visual weight on par with the larger pieces. The black bulbous free standing lamp converses directly with the antique chandelier above. Composed of individual black leather strips, it is seemingly harsh—yet its soft form is reminiscent of a spring tulip.
The continuation of the color palette slips softly into the dining room where velvety green chairs sit delicately on a cascade array of pointed legs. The doors that lead out to the patio were sanded down and treated so that the original shape and form could be retained. Although the same green paint was used throughout, this set of doors speaks in darker tones alongside the acute and penetrating daylight. A few different shades of white paint were used throughout the space to add additional depth and embellish this shadowy texture.
Specialty lights were added into the space to complement the existing overhead lighting. A wall sconce was added in the living room and extra lighting was placed in the kitchen. However, because of the existing barrel vaulted tile ceiling, sconces were placed on the walls rather than above to avoid penetrating the existing architecture.
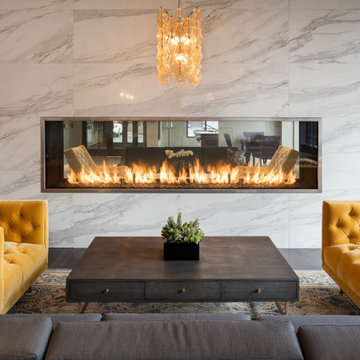
The Acucraft BLAZE 10 Linear See Through Gas Fireplace
120" x 30" Viewing Area
Dual Pane Glass Cooling Safe-to-Touch Glass
108" Line of Fire Natural Gas Burner
Wall Switch Control
Maplewood, NJ Apartment Complex
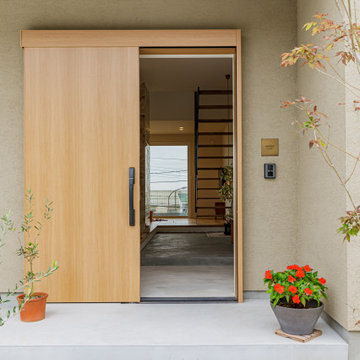
家の中心となる玄関土間
玄関を開けるとリビング途中まである広々とした玄関土間とその先に見える眺望がお出迎え。
広々とした玄関土間には趣味の自転車も置けて、その場で手入れもできる空間に。観葉植物も床を気にする事無く置けるので室内にも大きさを気にする事なく好きな物で彩ることができる。土間からはキッチン・リビング全てに繋がっているので外と中の中間空間となり、家の中の一体感がうまれる。土間先にある階段も光を遮らないためにスケルトン階段に。

Пример оригинального дизайна: большая входная дверь в стиле неоклассика (современная классика) с белыми стенами, полом из известняка, двустворчатой входной дверью, входной дверью из темного дерева, бежевым полом и кессонным потолком

This 6,000sf luxurious custom new construction 5-bedroom, 4-bath home combines elements of open-concept design with traditional, formal spaces, as well. Tall windows, large openings to the back yard, and clear views from room to room are abundant throughout. The 2-story entry boasts a gently curving stair, and a full view through openings to the glass-clad family room. The back stair is continuous from the basement to the finished 3rd floor / attic recreation room.
The interior is finished with the finest materials and detailing, with crown molding, coffered, tray and barrel vault ceilings, chair rail, arched openings, rounded corners, built-in niches and coves, wide halls, and 12' first floor ceilings with 10' second floor ceilings.
It sits at the end of a cul-de-sac in a wooded neighborhood, surrounded by old growth trees. The homeowners, who hail from Texas, believe that bigger is better, and this house was built to match their dreams. The brick - with stone and cast concrete accent elements - runs the full 3-stories of the home, on all sides. A paver driveway and covered patio are included, along with paver retaining wall carved into the hill, creating a secluded back yard play space for their young children.
Project photography by Kmieick Imagery.

The front foyer is compact and as charming as ever. The criss cross beams in the ceiling give it character and it has everything a welcoming space needs. This view is from the dining room.
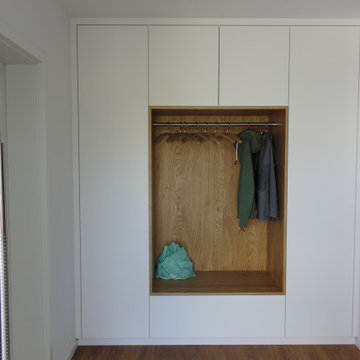
Garderobenschrank in bestehender Nische aus weiß lackierter MDF-Platte. Offener Bereich Asteiche furniert.
Garderobenstange aus Edelstahl.
Schranktüren mit Tip-On (Push-to-open) , unten mit einen großen Schubkasten.
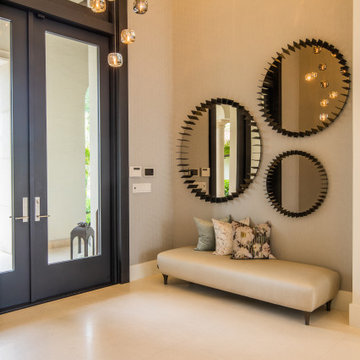
Идея дизайна: фойе среднего размера в современном стиле с бежевыми стенами, мраморным полом, двустворчатой входной дверью, черной входной дверью, бежевым полом, обоями на стенах и кессонным потолком
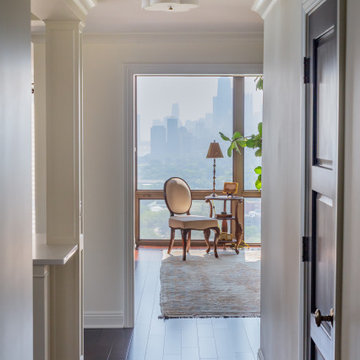
Идея дизайна: фойе среднего размера в стиле неоклассика (современная классика) с белыми стенами, темным паркетным полом, одностворчатой входной дверью, черной входной дверью, коричневым полом, кессонным потолком и обоями на стенах
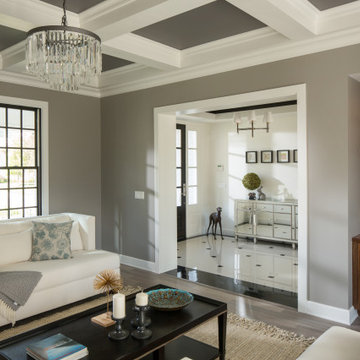
На фото: фойе среднего размера в стиле неоклассика (современная классика) с серыми стенами, одностворчатой входной дверью, черной входной дверью, бежевым полом и кессонным потолком с
Прихожая с потолком с обоями и кессонным потолком – фото дизайна интерьера
8