Прихожая с полом из винила и любым потолком – фото дизайна интерьера
Сортировать:
Бюджет
Сортировать:Популярное за сегодня
121 - 140 из 196 фото
1 из 3
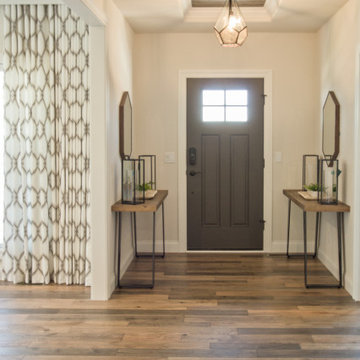
На фото: фойе с белыми стенами, полом из винила, входной дверью из темного дерева, коричневым полом и кессонным потолком
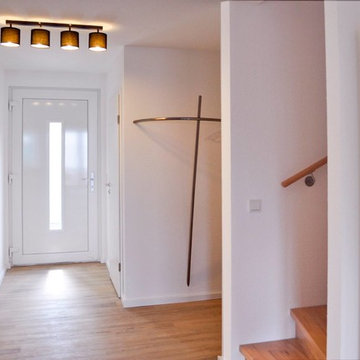
На фото: маленькая входная дверь с белыми стенами, полом из винила, белой входной дверью, потолком с обоями и обоями на стенах для на участке и в саду
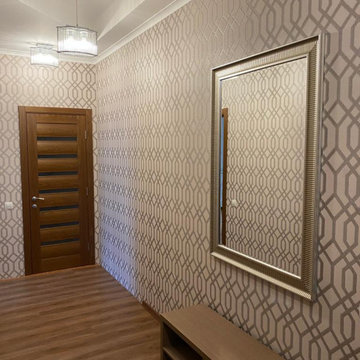
В коридоре сменили обои, плитку терракотового цвета закрыли замковым кварцвинилом, добавили зеркало и скамью с полками для обуви. Выбор рисунка обоев продиктован дизайном светильников, которые решено было оставить в этом помещении.
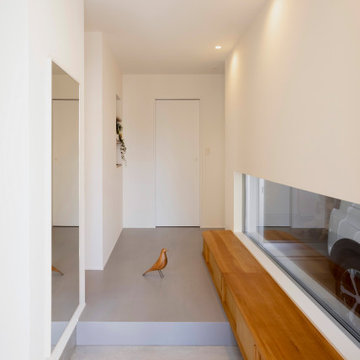
都市部でつくる中間領域のある家
今回の計画は、兵庫県西宮市の閑静な住宅街の一画にある敷地。
本敷地は、L字の道路の突き当りにあり、この道路部分が唯一外部へと抜けのある場所であった。また、クライアントは、アウトドアや自然のある場所を好まれるご家族であり、どこかに外部で遊べる場所を求められていた。しかしながら、本敷地は、100㎡の狭小地で外部に庭を設けることが困難であった。そこで、抜けのある道路を内部へと繋げた中間領域をつくることをコンセプトとした。
道路の直線状にダイニングスペースを設け、ここを外部を感じることのできるオープンな
スペースとした。外部にみたてたウッドデッキの材料を使用した床材や木製サッシで囲むなどのしつらえを行い内部でありながら外部空間のような開放感のあるスペースとした。
ガラスで囲むことにより、ここからリビングスペースやキッチンスペースへと光を取り入れるゾーニングとした。
都市部の狭小地で採光や外部の庭スペースを設けにくい敷地であったが、外部を感じることのできる内部空間を設けることにより、光をとりこみ、家族が豊かに生活をたのしむことのできる中間領域のある家となった。
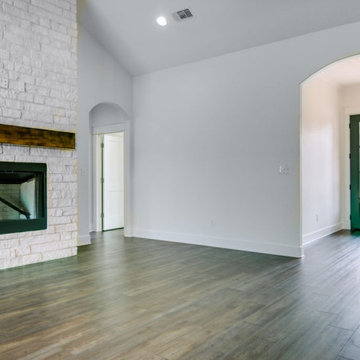
Пример оригинального дизайна: большое фойе с белыми стенами, полом из винила, двустворчатой входной дверью, зеленой входной дверью, коричневым полом, любым потолком и любой отделкой стен
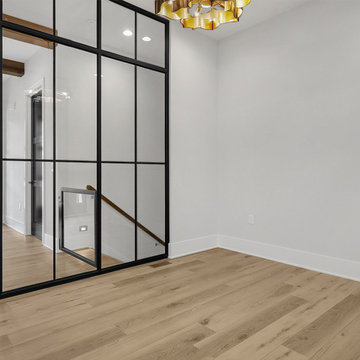
This view is from the piano room, looking towards the formal foyer, home office, and stairs to the finished lower level. The 8' front door with sidelights offers views to the wooded homesite. The home is a blend of contemporary rustic, transition, with glimpses of industrial charm. The piano room has two-sides of black metal framing with glass. The space is certainly dramatic and unique.
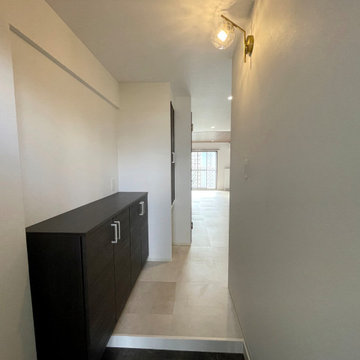
築47年の団地リノベーション物件。
フルスケルトン化を想定し、既存の配管位置から水廻りの位置決めをベースとし、そこから住まいたいイメージを空間に落とし込んでいきました。
На фото: прихожая среднего размера в стиле модернизм с полом из винила, белым полом, потолком с обоями и обоями на стенах с
На фото: прихожая среднего размера в стиле модернизм с полом из винила, белым полом, потолком с обоями и обоями на стенах с
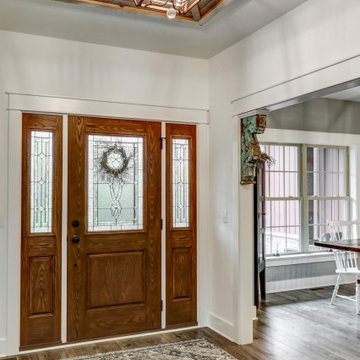
Источник вдохновения для домашнего уюта: входная дверь среднего размера в стиле кантри с белыми стенами, полом из винила, одностворчатой входной дверью, входной дверью из дерева среднего тона, коричневым полом и деревянным потолком
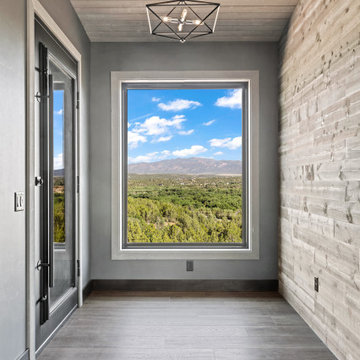
Источник вдохновения для домашнего уюта: фойе среднего размера в современном стиле с серыми стенами, полом из винила, одностворчатой входной дверью, черной входной дверью, коричневым полом и потолком из вагонки
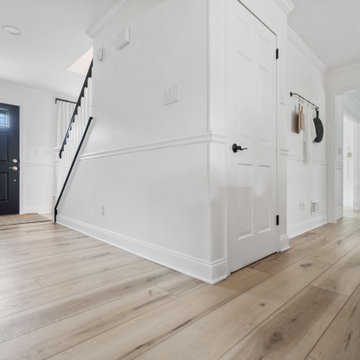
Warm, light, and inviting with characteristic knot vinyl floors that bring a touch of wabi-sabi to every room. This rustic maple style is ideal for Japanese and Scandinavian-inspired spaces. With the Modin Collection, we have raised the bar on luxury vinyl plank. The result is a new standard in resilient flooring. Modin offers true embossed in register texture, a low sheen level, a rigid SPC core, an industry-leading wear layer, and so much more.
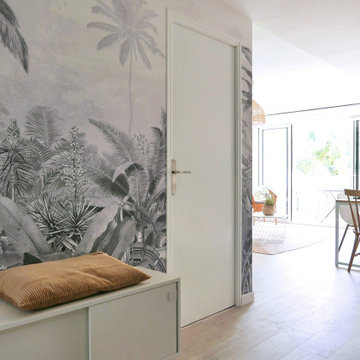
La rénovation de cet appartement familial en bord de mer fût un beau challenge relevé en 8 mois seulement !
L'enjeu était d'offrir un bon coup de frais et plus de fonctionnalité à cet intérieur restés dans les années 70. Adieu les carrelages colorées, tapisseries et petites pièces cloisonnés.
Nous avons revus entièrement le plan en ajoutant à ce T2 un coin nuit supplémentaire et une belle pièce de vie donnant directement sur la terrasse : idéal pour les vacances !
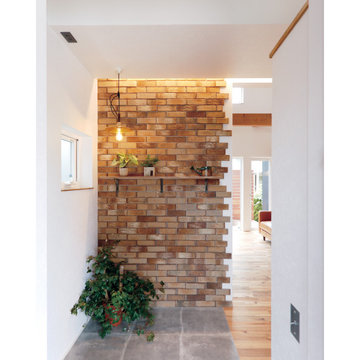
На фото: маленькая узкая прихожая в стиле лофт с полом из винила, одностворчатой входной дверью, входной дверью из темного дерева, серым полом, потолком с обоями и кирпичными стенами для на участке и в саду

Classic modern entry room with wooden print vinyl floors and a vaulted ceiling with an exposed beam and a wooden ceiling fan. There's a white brick fireplace surrounded by grey cabinets and wooden shelves. There are three hanging kitchen lights- one over the sink and two over the kitchen island. There are eight recessed lights in the kitchen as well, and four in the entry room.
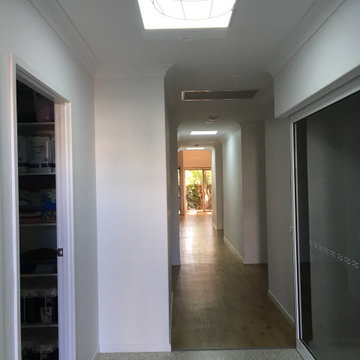
View from the front door and entry through to the living area beyond. Note the wide corridor for the full length and the widened vestibules opposite bedroom doors to allow wheelchair access and passing.
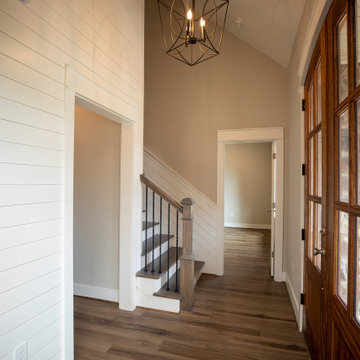
Пример оригинального дизайна: фойе с серыми стенами, полом из винила, двустворчатой входной дверью, входной дверью из дерева среднего тона, сводчатым потолком и стенами из вагонки
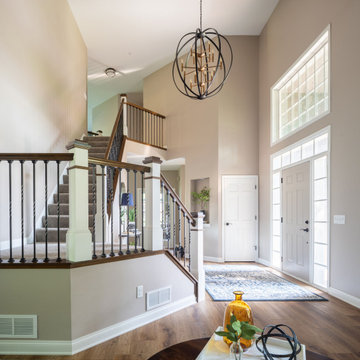
Two-story foyer and adjacent living room
Пример оригинального дизайна: прихожая в стиле неоклассика (современная классика) с серыми стенами, полом из винила и сводчатым потолком
Пример оригинального дизайна: прихожая в стиле неоклассика (современная классика) с серыми стенами, полом из винила и сводчатым потолком
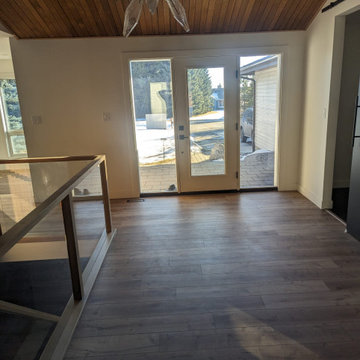
Mid-century modern front entry with glass paneled door, wood paneled ceiling, wood and glass stair railing, and vinyl plank flooring.
Свежая идея для дизайна: большая прихожая в стиле ретро с белыми стенами, полом из винила, одностворчатой входной дверью, белой входной дверью, коричневым полом и деревянным потолком - отличное фото интерьера
Свежая идея для дизайна: большая прихожая в стиле ретро с белыми стенами, полом из винила, одностворчатой входной дверью, белой входной дверью, коричневым полом и деревянным потолком - отличное фото интерьера
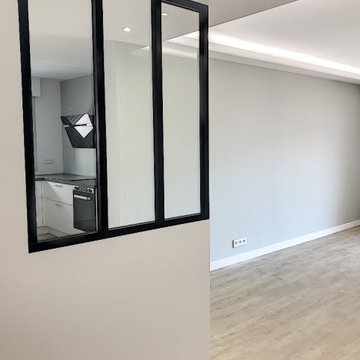
Ici les cloison séparant l'entrée du reste de l'appartement ainsi que celle du salon ont été retirées pour permettre un apport de luminosité dès l'arrivée dans les lieux. L'intégration d'une verrière permet de donner de la profondeur vers la cuisine et donne une sensation de grandeur
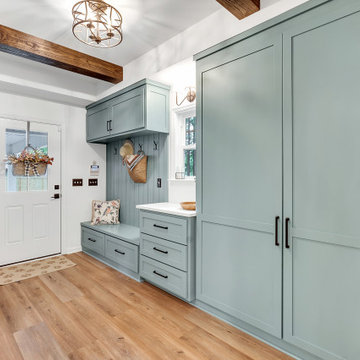
Custom designed mudroom has a classic design with a farmhouse flair. The custom cabinet color is Sherwin Williams Delft
На фото: тамбур среднего размера в стиле кантри с белыми стенами, полом из винила и многоуровневым потолком с
На фото: тамбур среднего размера в стиле кантри с белыми стенами, полом из винила и многоуровневым потолком с
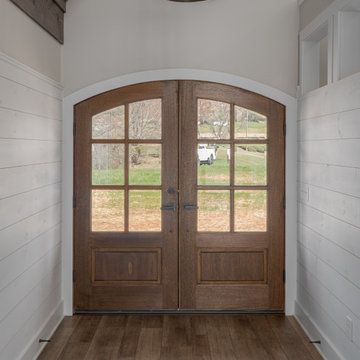
Farmhouse interior with traditional/transitional design elements. Accents include nickel gap wainscoting, tongue and groove ceilings, wood accent doors, wood beams, porcelain and marble tile, and LVP flooring
Прихожая с полом из винила и любым потолком – фото дизайна интерьера
7