Прихожая с полом из травертина и входной дверью из дерева среднего тона – фото дизайна интерьера
Сортировать:
Бюджет
Сортировать:Популярное за сегодня
61 - 80 из 278 фото
1 из 3
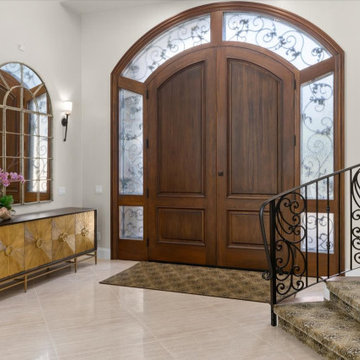
The arched front door is a bold statement in this grand entrance. The entry cabinet adds a modern flair.
Пример оригинального дизайна: огромное фойе в морском стиле с белыми стенами, полом из травертина, двустворчатой входной дверью, входной дверью из дерева среднего тона и коричневым полом
Пример оригинального дизайна: огромное фойе в морском стиле с белыми стенами, полом из травертина, двустворчатой входной дверью, входной дверью из дерева среднего тона и коричневым полом
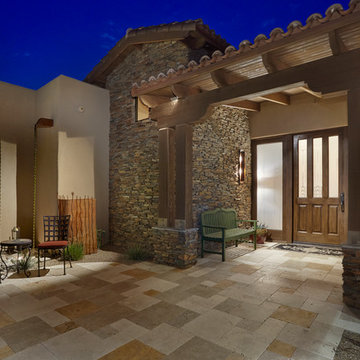
Entry to main residence.
Свежая идея для дизайна: большая входная дверь в стиле фьюжн с бежевыми стенами, полом из травертина, одностворчатой входной дверью и входной дверью из дерева среднего тона - отличное фото интерьера
Свежая идея для дизайна: большая входная дверь в стиле фьюжн с бежевыми стенами, полом из травертина, одностворчатой входной дверью и входной дверью из дерева среднего тона - отличное фото интерьера
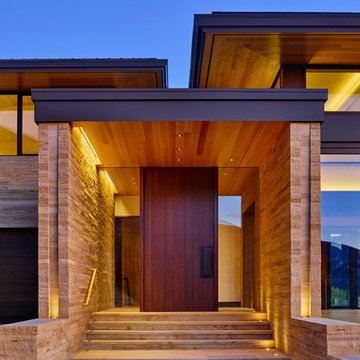
На фото: входная дверь среднего размера в современном стиле с бежевыми стенами, полом из травертина, поворотной входной дверью и входной дверью из дерева среднего тона с
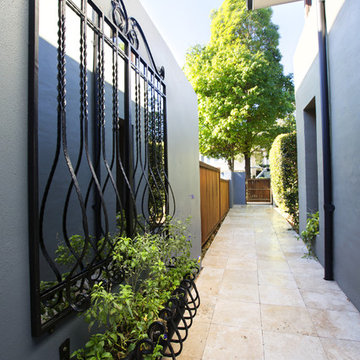
На фото: маленькая узкая прихожая в современном стиле с серыми стенами, полом из травертина, одностворчатой входной дверью, входной дверью из дерева среднего тона и бежевым полом для на участке и в саду с
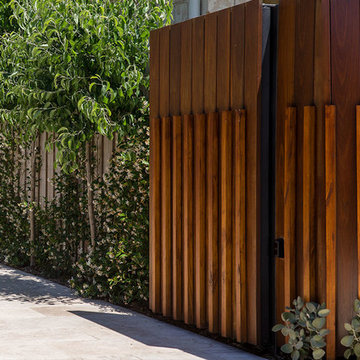
На фото: прихожая среднего размера в современном стиле с полом из травертина, двустворчатой входной дверью и входной дверью из дерева среднего тона с
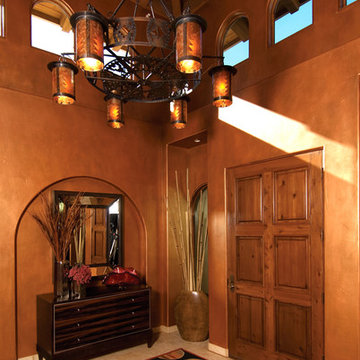
Пример оригинального дизайна: фойе среднего размера в средиземноморском стиле с оранжевыми стенами, одностворчатой входной дверью, входной дверью из дерева среднего тона и полом из травертина
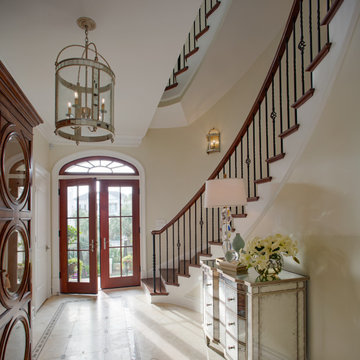
Entry Hall
На фото: фойе в стиле неоклассика (современная классика) с бежевыми стенами, полом из травертина, двустворчатой входной дверью, входной дверью из дерева среднего тона и бежевым полом
На фото: фойе в стиле неоклассика (современная классика) с бежевыми стенами, полом из травертина, двустворчатой входной дверью, входной дверью из дерева среднего тона и бежевым полом
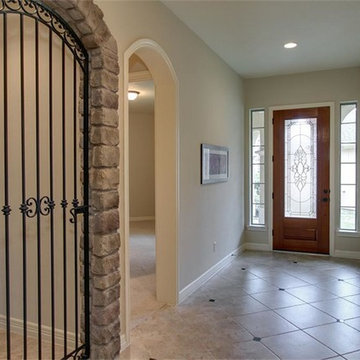
Пример оригинального дизайна: узкая прихожая среднего размера в средиземноморском стиле с бежевыми стенами, полом из травертина, одностворчатой входной дверью и входной дверью из дерева среднего тона
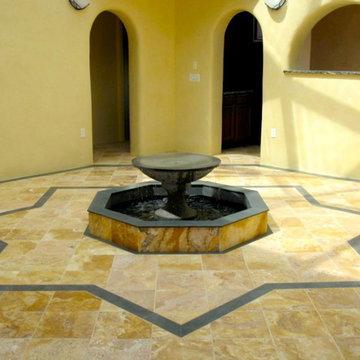
This 2400 sq. ft. home rests at the very beginning of the high mesa just outside of Taos. To the east, the Taos valley is green and verdant fed by rivers and streams that run down from the mountains, and to the west the high sagebrush mesa stretches off to the distant Brazos range.
The house is sited to capture the high mountains to the northeast through the floor to ceiling height corner window off the kitchen/dining room.The main feature of this house is the central Atrium which is an 18 foot adobe octagon topped with a skylight to form an indoor courtyard complete with a fountain. Off of this central space are two offset squares, one to the east and one to the west. The bedrooms and mechanical room are on the west side and the kitchen, dining, living room and an office are on the east side.
The house is a straw bale/adobe hybrid, has custom hand dyed plaster throughout with Talavera Tile in the public spaces and Saltillo Tile in the bedrooms. There is a large kiva fireplace in the living room, and a smaller one occupies a corner in the Master Bedroom. The Master Bathroom is finished in white marble tile. The separate garage is connected to the house with a triangular, arched breezeway with a copper ceiling.
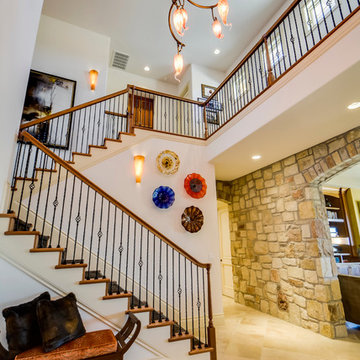
Beautiful decor of Flintrock home in Lakeway, Texas. Designs include custom draperises in fabrics coordinating with blues, greens and yellows in room. Dining room has a floating buffet and pendant lighting.
Twist Tours
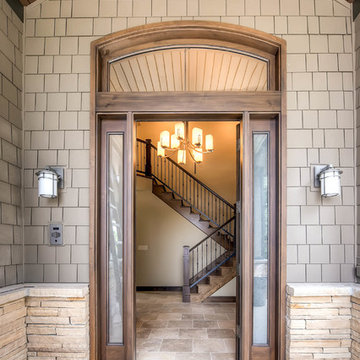
На фото: большое фойе в стиле неоклассика (современная классика) с бежевыми стенами, полом из травертина, одностворчатой входной дверью и входной дверью из дерева среднего тона с
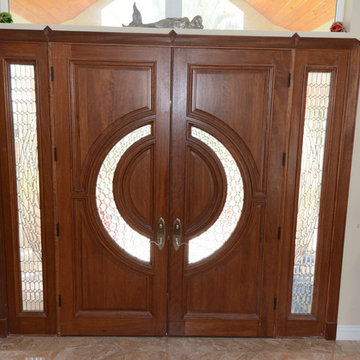
Пример оригинального дизайна: входная дверь среднего размера в морском стиле с желтыми стенами, полом из травертина, двустворчатой входной дверью и входной дверью из дерева среднего тона
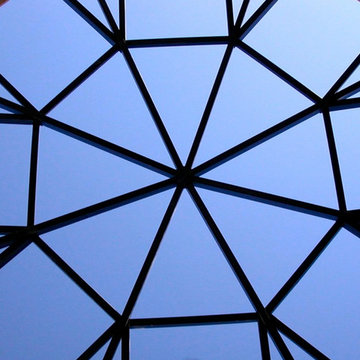
This 2400 sq. ft. home rests at the very beginning of the high mesa just outside of Taos. To the east, the Taos valley is green and verdant fed by rivers and streams that run down from the mountains, and to the west the high sagebrush mesa stretches off to the distant Brazos range.
The house is sited to capture the high mountains to the northeast through the floor to ceiling height corner window off the kitchen/dining room.The main feature of this house is the central Atrium which is an 18 foot adobe octagon topped with a skylight to form an indoor courtyard complete with a fountain. Off of this central space are two offset squares, one to the east and one to the west. The bedrooms and mechanical room are on the west side and the kitchen, dining, living room and an office are on the east side.
The house is a straw bale/adobe hybrid, has custom hand dyed plaster throughout with Talavera Tile in the public spaces and Saltillo Tile in the bedrooms. There is a large kiva fireplace in the living room, and a smaller one occupies a corner in the Master Bedroom. The Master Bathroom is finished in white marble tile. The separate garage is connected to the house with a triangular, arched breezeway with a copper ceiling.
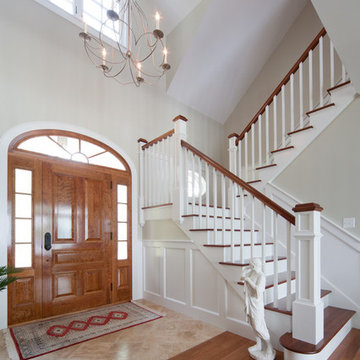
A 2-story entry hall with an arched doorway leads your guest to a large great room and views of Lake Champlain.
Идея дизайна: фойе в классическом стиле с белыми стенами, полом из травертина, одностворчатой входной дверью и входной дверью из дерева среднего тона
Идея дизайна: фойе в классическом стиле с белыми стенами, полом из травертина, одностворчатой входной дверью и входной дверью из дерева среднего тона
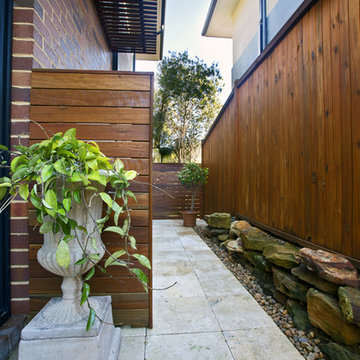
Свежая идея для дизайна: маленькая узкая прихожая в современном стиле с серыми стенами, полом из травертина, одностворчатой входной дверью, входной дверью из дерева среднего тона и бежевым полом для на участке и в саду - отличное фото интерьера
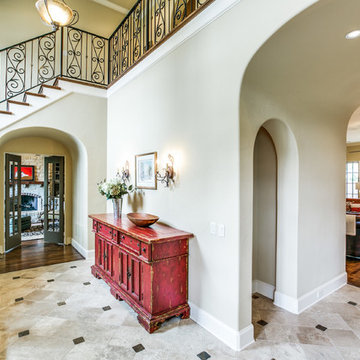
Yates Desygn was hired to stage this home using all the clients existing furniture, with the exception of a $700 budget for added accessories, to get this house ready for the market.
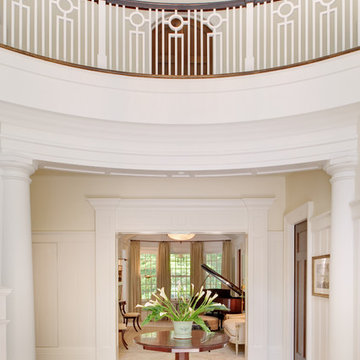
Formal Entryway with Second Floor Balcony
Идея дизайна: узкая прихожая среднего размера в классическом стиле с бежевыми стенами, полом из травертина и входной дверью из дерева среднего тона
Идея дизайна: узкая прихожая среднего размера в классическом стиле с бежевыми стенами, полом из травертина и входной дверью из дерева среднего тона
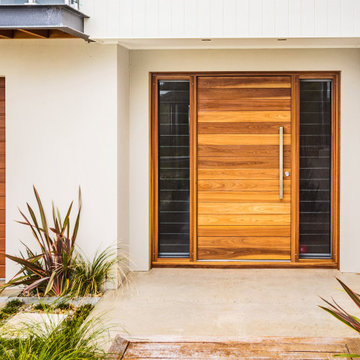
Свежая идея для дизайна: большая входная дверь в современном стиле с белыми стенами, полом из травертина, поворотной входной дверью, входной дверью из дерева среднего тона и бежевым полом - отличное фото интерьера
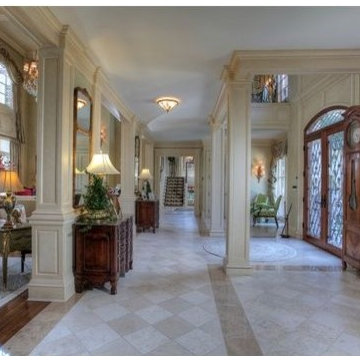
The entrance hall to this foyer has 10 foot high ceilings. The entrance door is in the center of the space so we flanked the door with a pair of matching conversation areas as seen in the other photos. It opens up into the dramatic two story living room.
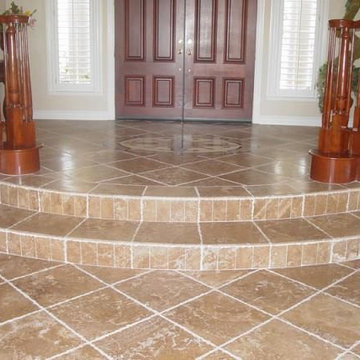
Пример оригинального дизайна: входная дверь среднего размера в классическом стиле с бежевыми стенами, полом из травертина, двустворчатой входной дверью, входной дверью из дерева среднего тона и бежевым полом
Прихожая с полом из травертина и входной дверью из дерева среднего тона – фото дизайна интерьера
4