Прихожая с полом из травертина и татами – фото дизайна интерьера
Сортировать:
Бюджет
Сортировать:Популярное за сегодня
41 - 60 из 2 288 фото
1 из 3

Источник вдохновения для домашнего уюта: большое фойе в средиземноморском стиле с белыми стенами, двустворчатой входной дверью, полом из травертина, входной дверью из дерева среднего тона и бежевым полом

The Arts and Crafts movement of the early 1900's characterizes this picturesque home located in the charming Phoenix neighborhood of Arcadia. Showcasing expert craftsmanship and fine detailing, architect C.P. Drewett, AIA, NCARB, designed a home that not only expresses the Arts and Crafts design palette beautifully, but also captures the best elements of modern living and Arizona's indoor/outdoor lifestyle.
Project Details:
Architect // C.P. Drewett, AIA, NCARB, Drewett Works, Scottsdale, AZ
Builder // Sonora West Development, Scottsdale, AZ
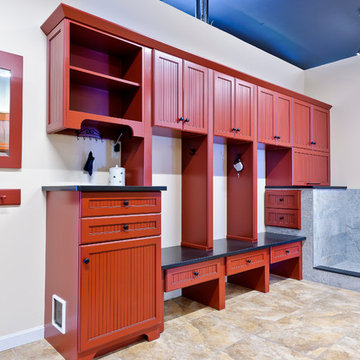
Свежая идея для дизайна: большой тамбур в классическом стиле с белыми стенами и полом из травертина - отличное фото интерьера

Large diameter Western Red Cedar logs from Pioneer Log Homes of B.C. built by Brian L. Wray in the Colorado Rockies. 4500 square feet of living space with 4 bedrooms, 3.5 baths and large common areas, decks, and outdoor living space make it perfect to enjoy the outdoors then get cozy next to the fireplace and the warmth of the logs.

Various Entry Doors by...Door Beautiful of Santa Rosa, CA
Пример оригинального дизайна: узкая прихожая среднего размера в современном стиле с желтыми стенами, полом из травертина и белой входной дверью
Пример оригинального дизайна: узкая прихожая среднего размера в современном стиле с желтыми стенами, полом из травертина и белой входной дверью

A curious quirk of the long-standing popularity of open plan kitchen /dining spaces is the need to incorporate boot rooms into kitchen re-design plans. We all know that open plan kitchen – dining rooms are absolutely perfect for modern family living but the downside is that for every wall knocked through, precious storage space is lost, which can mean that clutter inevitably ensues.
Designating an area just off the main kitchen, ideally near the back entrance, which incorporates storage and a cloakroom is the ideal placement for a boot room. For families whose focus is on outdoor pursuits, incorporating additional storage under bespoke seating that can hide away wellies, walking boots and trainers will always prove invaluable particularly during the colder months.
A well-designed boot room is not just about storage though, it’s about creating a practical space that suits the needs of the whole family while keeping the design aesthetic in line with the rest of the project.
With tall cupboards and under seating storage, it’s easy to pack away things that you don’t use on a daily basis but require from time to time, but what about everyday items you need to hand? Incorporating artisan shelves with coat pegs ensures that coats and jackets are easily accessible when coming in and out of the home and also provides additional storage above for bulkier items like cricket helmets or horse-riding hats.
In terms of ensuring continuity and consistency with the overall project design, we always recommend installing the same cabinetry design and hardware as the main kitchen, however, changing the paint choices to reflect a change in light and space is always an excellent idea; thoughtful consideration of the colour palette is always time well spent in the long run.
Lastly, a key consideration for the boot rooms is the flooring. A hard-wearing and robust stone flooring is essential in what is inevitably an area of high traffic.
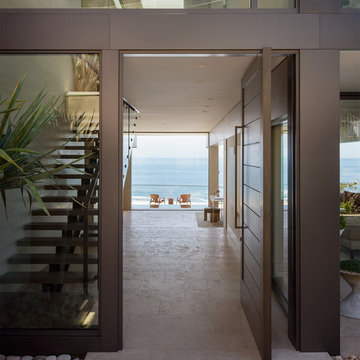
Свежая идея для дизайна: большая входная дверь в современном стиле с бежевыми стенами, полом из травертина, поворотной входной дверью, входной дверью из темного дерева и бежевым полом - отличное фото интерьера
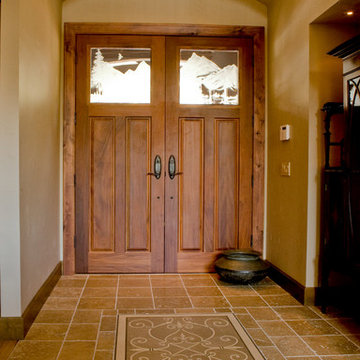
Пример оригинального дизайна: большая входная дверь в стиле кантри с коричневыми стенами, полом из травертина, двустворчатой входной дверью, входной дверью из дерева среднего тона и коричневым полом
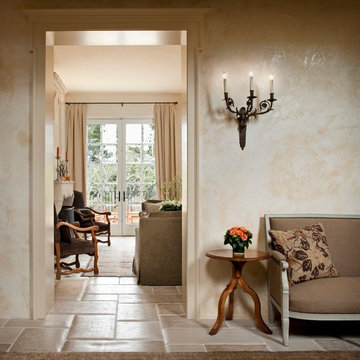
Rick Pharaoh
Пример оригинального дизайна: узкая прихожая среднего размера в средиземноморском стиле с бежевыми стенами, полом из травертина, одностворчатой входной дверью и белой входной дверью
Пример оригинального дизайна: узкая прихожая среднего размера в средиземноморском стиле с бежевыми стенами, полом из травертина, одностворчатой входной дверью и белой входной дверью
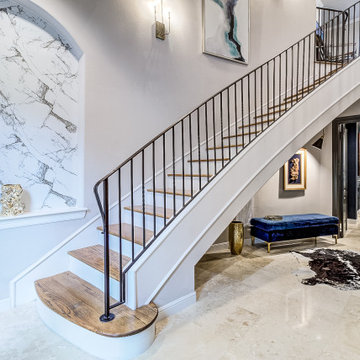
Источник вдохновения для домашнего уюта: фойе в средиземноморском стиле с серыми стенами, полом из травертина, двустворчатой входной дверью и бежевым полом
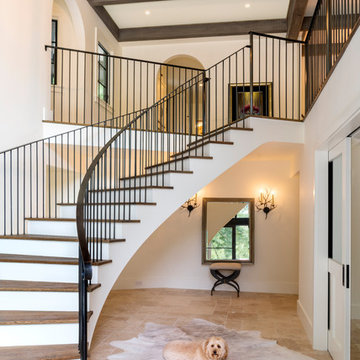
Joe Burull
На фото: большое фойе в стиле кантри с белыми стенами и полом из травертина
На фото: большое фойе в стиле кантри с белыми стенами и полом из травертина
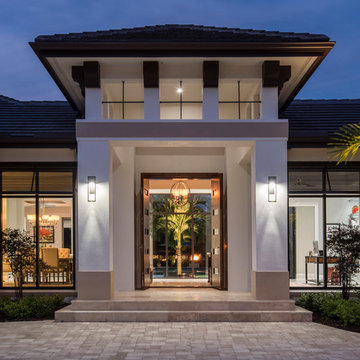
Amber Frederiksen Photography
Пример оригинального дизайна: фойе среднего размера в стиле неоклассика (современная классика) с полом из травертина, двустворчатой входной дверью и входной дверью из дерева среднего тона
Пример оригинального дизайна: фойе среднего размера в стиле неоклассика (современная классика) с полом из травертина, двустворчатой входной дверью и входной дверью из дерева среднего тона
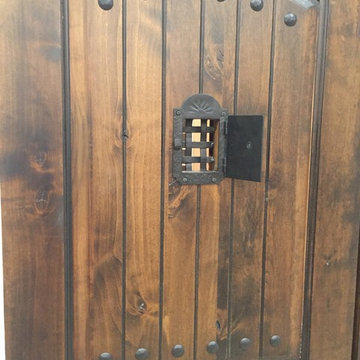
Custom Speakeasy Sliding Doors
Идея дизайна: прихожая среднего размера в стиле рустика с полом из травертина и черными стенами
Идея дизайна: прихожая среднего размера в стиле рустика с полом из травертина и черными стенами
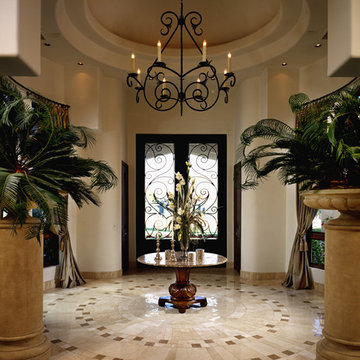
Luxury custom home with elegant double doors designed by Fratantoni Interior Designers!
Follow us on Pinterest, Twitter, Facebook and Instagram for more inspiring photos!!
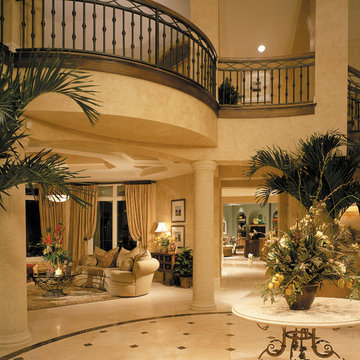
The Sater Design Collection's luxury, Mediterranean home plan "Prestonwood" (Plan #6922). http://saterdesign.com/product/prestonwood/
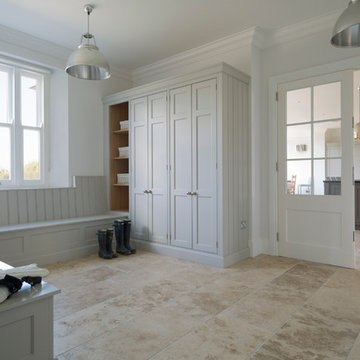
A curious quirk of the long-standing popularity of open plan kitchen /dining spaces is the need to incorporate boot rooms into kitchen re-design plans. We all know that open plan kitchen – dining rooms are absolutely perfect for modern family living but the downside is that for every wall knocked through, precious storage space is lost, which can mean that clutter inevitably ensues.
Designating an area just off the main kitchen, ideally near the back entrance, which incorporates storage and a cloakroom is the ideal placement for a boot room. For families whose focus is on outdoor pursuits, incorporating additional storage under bespoke seating that can hide away wellies, walking boots and trainers will always prove invaluable particularly during the colder months.
A well-designed boot room is not just about storage though, it’s about creating a practical space that suits the needs of the whole family while keeping the design aesthetic in line with the rest of the project.
With tall cupboards and under seating storage, it’s easy to pack away things that you don’t use on a daily basis but require from time to time, but what about everyday items you need to hand? Incorporating artisan shelves with coat pegs ensures that coats and jackets are easily accessible when coming in and out of the home and also provides additional storage above for bulkier items like cricket helmets or horse-riding hats.
In terms of ensuring continuity and consistency with the overall project design, we always recommend installing the same cabinetry design and hardware as the main kitchen, however, changing the paint choices to reflect a change in light and space is always an excellent idea; thoughtful consideration of the colour palette is always time well spent in the long run.
Lastly, a key consideration for the boot rooms is the flooring. A hard-wearing and robust stone flooring is essential in what is inevitably an area of high traffic.
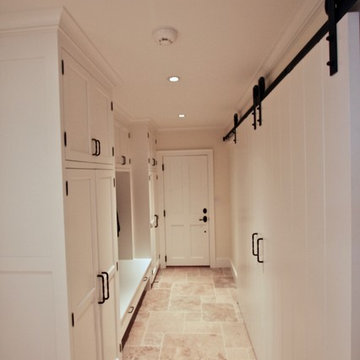
Свежая идея для дизайна: тамбур среднего размера в классическом стиле с желтыми стенами, полом из травертина, одностворчатой входной дверью, белой входной дверью и бежевым полом - отличное фото интерьера
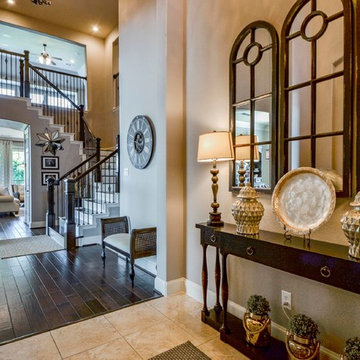
На фото: фойе среднего размера: освещение в стиле неоклассика (современная классика) с бежевыми стенами, полом из травертина и бежевым полом
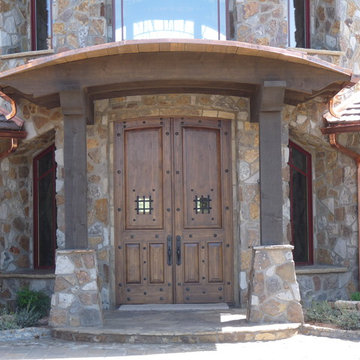
Elegant Entryway designs by Fratantoni Luxury Estates for your inspirational boards!
Follow us on Pinterest, Instagram, Twitter and Facebook for more inspirational photos!
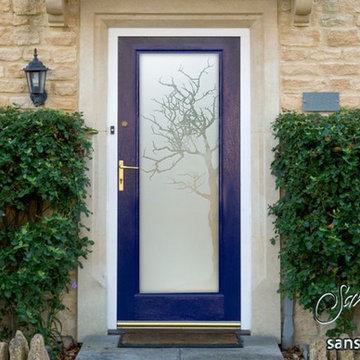
Glass Front Doors, Entry Doors that Make a Statement! Your front door is your home's initial focal point and glass doors by Sans Soucie with frosted, etched glass designs create a unique, custom effect while providing privacy AND light thru exquisite, quality designs! Available any size, all glass front doors are custom made to order and ship worldwide at reasonable prices. Exterior entry door glass will be tempered, dual pane (an equally efficient single 1/2" thick pane is used in our fiberglass doors). Selling both the glass inserts for front doors as well as entry doors with glass, Sans Soucie art glass doors are available in 8 woods and Plastpro fiberglass in both smooth surface or a grain texture, as a slab door or prehung in the jamb - any size. From simple frosted glass effects to our more extravagant 3D sculpture carved, painted and stained glass .. and everything in between, Sans Soucie designs are sandblasted different ways creating not only different effects, but different price levels. The "same design, done different" - with no limit to design, there's something for every decor, any style. The privacy you need is created without sacrificing sunlight! Price will vary by design complexity and type of effect: Specialty Glass and Frosted Glass. Inside our fun, easy to use online Glass and Entry Door Designer, you'll get instant pricing on everything as YOU customize your door and glass! When you're all finished designing, you can place your order online! We're here to answer any questions you have so please call (877) 331-339 to speak to a knowledgeable representative! Doors ship worldwide at reasonable prices from Palm Desert, California with delivery time ranges between 3-8 weeks depending on door material and glass effect selected. (Doug Fir or Fiberglass in Frosted Effects allow 3 weeks, Specialty Woods and Glass [2D, 3D, Leaded] will require approx. 8 weeks).
Прихожая с полом из травертина и татами – фото дизайна интерьера
3