Прихожая с полом из травертина и одностворчатой входной дверью – фото дизайна интерьера
Сортировать:
Бюджет
Сортировать:Популярное за сегодня
221 - 240 из 785 фото
1 из 3
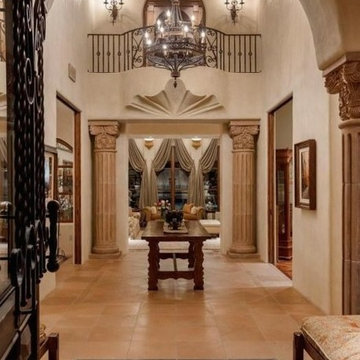
Custom luxury homes with custom iron doors by Fratantoni Interior Designers.
Follow us on Pinterest, Twitter, Facebook, and Instagram for more inspirational photos!!
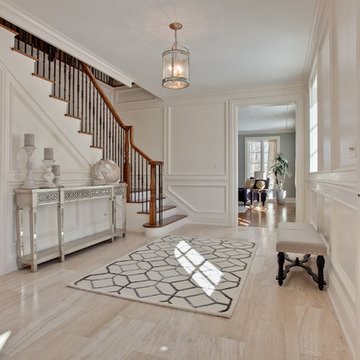
Barbara Bliss
Идея дизайна: фойе среднего размера в классическом стиле с белыми стенами, полом из травертина, одностворчатой входной дверью, входной дверью из дерева среднего тона и бежевым полом
Идея дизайна: фойе среднего размера в классическом стиле с белыми стенами, полом из травертина, одностворчатой входной дверью, входной дверью из дерева среднего тона и бежевым полом
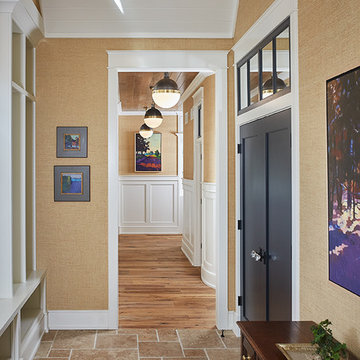
The best of the past and present meet in this distinguished design. Custom craftsmanship and distinctive detailing give this lakefront residence its vintage flavor while an open and light-filled floor plan clearly mark it as contemporary. With its interesting shingled roof lines, abundant windows with decorative brackets and welcoming porch, the exterior takes in surrounding views while the interior meets and exceeds contemporary expectations of ease and comfort. The main level features almost 3,000 square feet of open living, from the charming entry with multiple window seats and built-in benches to the central 15 by 22-foot kitchen, 22 by 18-foot living room with fireplace and adjacent dining and a relaxing, almost 300-square-foot screened-in porch. Nearby is a private sitting room and a 14 by 15-foot master bedroom with built-ins and a spa-style double-sink bath with a beautiful barrel-vaulted ceiling. The main level also includes a work room and first floor laundry, while the 2,165-square-foot second level includes three bedroom suites, a loft and a separate 966-square-foot guest quarters with private living area, kitchen and bedroom. Rounding out the offerings is the 1,960-square-foot lower level, where you can rest and recuperate in the sauna after a workout in your nearby exercise room. Also featured is a 21 by 18-family room, a 14 by 17-square-foot home theater, and an 11 by 12-foot guest bedroom suite.
Photography: Ashley Avila Photography & Fulview Builder: J. Peterson Homes Interior Design: Vision Interiors by Visbeen
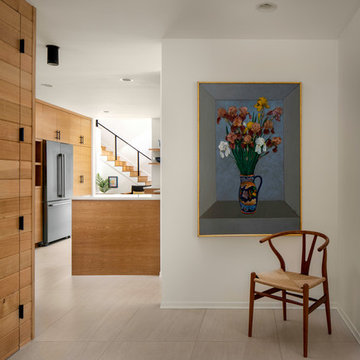
This extensive renovation brought a fresh and new look to a 1960s two level house and allowed the owners to remain in a neighborhood they love. The living spaces were reconfigured to be more open, light-filled and connected. This was achieved by opening walls, adding windows, and connecting the living and dining areas with a vaulted ceiling. The kitchen was given a new layout and lined with white oak cabinets. The entry and master suite were redesigned to be more inviting, functional, and serene. An indoor-outdoor sunroom and a second level workshop was added to the garage.
Finishes were refreshed throughout the house in a limited palette of white oak and black accents. The interiors were by Introspecs, and the builder was Hammer & Hand Construction.
Photo by Caleb Vandermeer Photography
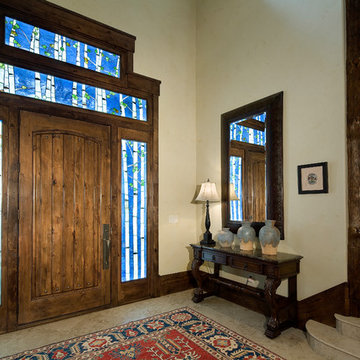
Photo Credit: Mitch Allen Photography
На фото: большая входная дверь в стиле рустика с бежевыми стенами, полом из травертина, одностворчатой входной дверью, входной дверью из темного дерева и бежевым полом
На фото: большая входная дверь в стиле рустика с бежевыми стенами, полом из травертина, одностворчатой входной дверью, входной дверью из темного дерева и бежевым полом
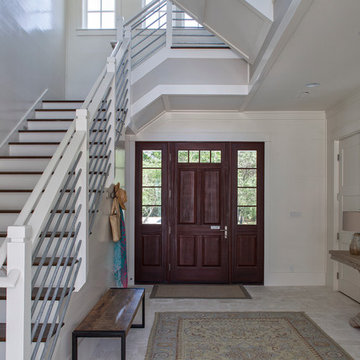
Photo by Jack Gardner
Источник вдохновения для домашнего уюта: входная дверь среднего размера в морском стиле с белыми стенами, полом из травертина, одностворчатой входной дверью и входной дверью из темного дерева
Источник вдохновения для домашнего уюта: входная дверь среднего размера в морском стиле с белыми стенами, полом из травертина, одностворчатой входной дверью и входной дверью из темного дерева
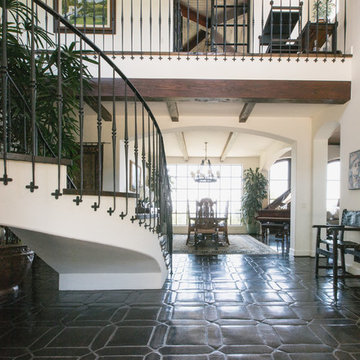
Mediterranean Home designed by Burdge and Associates Architects in Malibu, CA.
Пример оригинального дизайна: входная дверь с бежевыми стенами, полом из травертина, одностворчатой входной дверью, входной дверью из темного дерева и бежевым полом
Пример оригинального дизайна: входная дверь с бежевыми стенами, полом из травертина, одностворчатой входной дверью, входной дверью из темного дерева и бежевым полом
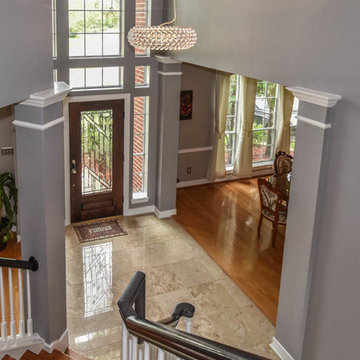
In this beautiful Houston remodel, we took on the exterior AND interior - with a new outdoor kitchen, patio cover and balcony outside and a Mid-Century Modern redesign on the inside:
"This project was really unique, not only in the extensive scope of it, but in the number of different elements needing to be coordinated with each other," says Outdoor Homescapes of Houston owner Wayne Franks. "Our entire team really rose to the challenge."
OUTSIDE
The new outdoor living space includes a 14 x 20-foot patio addition with an outdoor kitchen and balcony.
We also extended the roof over the patio between the house and the breezeway (the new section is 26 x 14 feet).
On the patio and balcony, we laid about 1,100-square foot of new hardscaping in the place of pea gravel. The new material is a gorgeous, honed-and-filled Nysa travertine tile in a Versailles pattern. We used the same tile for the new pool coping, too.
We also added French doors leading to the patio and balcony from a lower bedroom and upper game room, respectively:
The outdoor kitchen above features Southern Cream cobblestone facing and a Titanium granite countertop and raised bar.
The 8 x 12-foot, L-shaped kitchen island houses an RCS 27-inch grill, plus an RCS ice maker, lowered power burner, fridge and sink.
The outdoor ceiling is tongue-and-groove pine boards, done in the Minwax stain "Jacobean."
INSIDE
Inside, we repainted the entire house from top to bottom, including baseboards, doors, crown molding and cabinets. We also updated the lighting throughout.
"Their style before was really non-existent," says Lisha Maxey, senior designer with Outdoor Homescapes and owner of LGH Design Services in Houston.
"They did what most families do - got items when they needed them, worrying less about creating a unified style for the home."
Other than a new travertine tile floor the client had put in 6 months earlier, the space had never been updated. The drapery had been there for 15 years. And the living room had an enormous leather sectional couch that virtually filled the entire room.
In its place, we put all new, Mid-Century Modern furniture from World Market. The drapery fabric and chandelier came from High Fashion Home.
All the other new sconces and chandeliers throughout the house came from Pottery Barn and all décor accents from World Market.
The couple and their two teenaged sons got bedroom makeovers as well.
One of the sons, for instance, started with childish bunk beds and piles of books everywhere.
"We gave him a grown-up space he could enjoy well into his high school years," says Lisha.
The new bed is also from World Market.
We also updated the kitchen by removing all the old wallpaper and window blinds and adding new paint and knobs and pulls for the cabinets. (The family plans to update the backsplash later.)
The top handrail on the stairs got a coat of black paint, and we added a console table (from Kirkland's) in the downstairs hallway.
In the dining room, we painted the cabinet and mirror frames black and added new drapes, but kept the existing furniture and flooring.
"I'm just so pleased with how it turned out - especially Lisha's coordination of all the materials and finishes," says Wayne. "But as a full-service outdoor design team, this is what we do, and our all our great reviews are telling us we're doing it well."
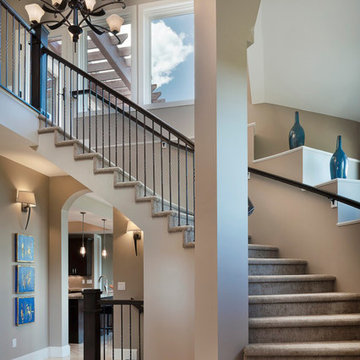
Home by Porchfront Homes, Images by James Maynard- Vantage Imagery LLC
На фото: огромное фойе в современном стиле с бежевыми стенами, полом из травертина, одностворчатой входной дверью и входной дверью из темного дерева
На фото: огромное фойе в современном стиле с бежевыми стенами, полом из травертина, одностворчатой входной дверью и входной дверью из темного дерева
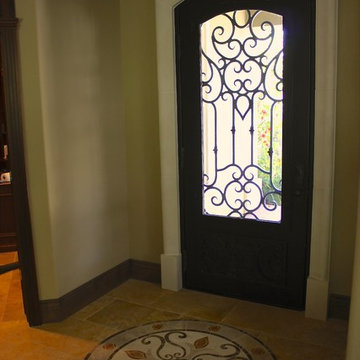
Floor medallion
Стильный дизайн: фойе среднего размера в средиземноморском стиле с бежевыми стенами, полом из травертина, одностворчатой входной дверью и металлической входной дверью - последний тренд
Стильный дизайн: фойе среднего размера в средиземноморском стиле с бежевыми стенами, полом из травертина, одностворчатой входной дверью и металлической входной дверью - последний тренд
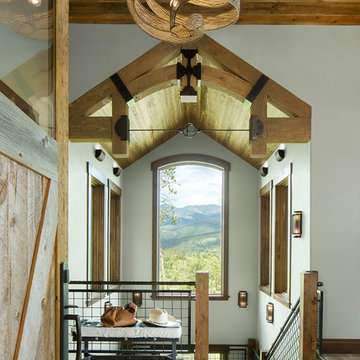
Свежая идея для дизайна: узкая прихожая в стиле рустика с полом из травертина, коричневым полом, белыми стенами, одностворчатой входной дверью и входной дверью из дерева среднего тона - отличное фото интерьера
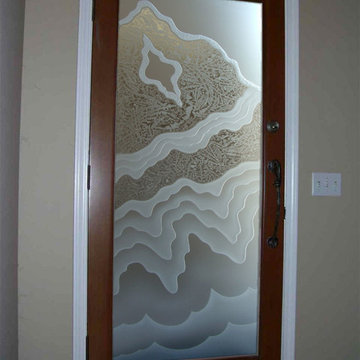
Glass Front Entry Doors that Make a Statement! Your front entry door is the first thing people see and glass front doors by Sans Soucie featuring frosted, etched glass designs for doors create a unique, custom effect while also providing privacy AND light! A little or a lot, your front door glass will be obscure and private without sacrificing sunlight! Available any size, all glass doors are custom made to order and ship worldwide at reasonable prices. Door glass for exterior front entry will be tempered, dual pane (an equally efficient single 1/2" thick pane is used in our fiberglass doors). Selling both the glass inserts for front doors as well as doors with glass, Sans Soucie art glass entry doors are available in 8 woods and Plastpro fiberglass in both smooth surface or a grain texture, as a slab door or prehung in the jamb - any size. From simple frosted glass effects to our more extravagant 3D sculpture carved, painted and stained glass .. and everything in between, Sans Soucie designs are sandblasted different ways which create not only different effects but different levels in price. The "same design, done different" - with no limit to design, there's something for every decor, any style. Price will vary by design complexity and type of effect: Specialty Glass and Frosted Glass. Inside our fun, easy to use online Glass and Door Designer, you'll get instant pricing on everything as YOU customize your front door and glass! When you're all finished designing, you can place your order online! We're here to answer any questions you have so please call (877) 331-339 to speak to a knowledgeable representative! Doors ship worldwide at reasonable prices from Palm Desert, California with delivery time ranges between 3-8 weeks depending on door material and glass effect selected. (Doug Fir or Fiberglass in Frosted Effects allow 3 weeks, Specialty Woods and Glass [2D, 3D, Leaded] will require approx. 8 weeks).
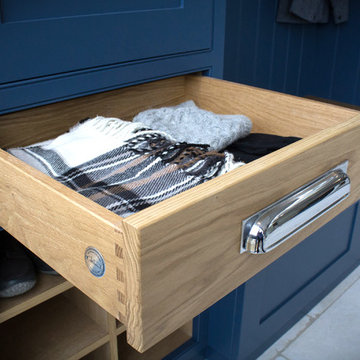
A Culshaw modular Boot Room is the perfect way to organise your outdoor apparel. This elegant and stylish piece would suit a hallway, vestibule or utility room and can be configured to any layout of drawers and cupboards and to your desired sizes. This example uses components: Settle 04, Settle Back, and two Partner Cab SGL 02.
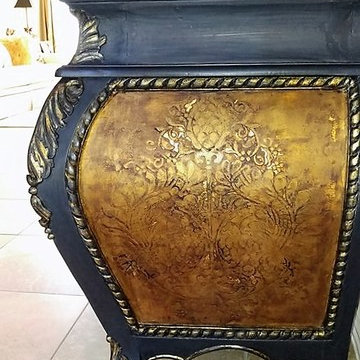
This wood stained Bombay chest was given a fresh makeover when we completed a distressed chalk paint finish. Additionally, we distressed the raised elements of the chest with antiqued gold leafing, to further enhance these beautiful elements. Copyright © 2016 The Artists Hands
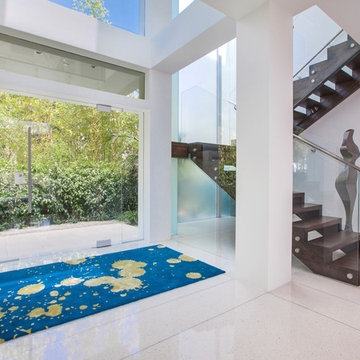
A bright and modern entryway that showcases plenty of color and artwork. Vibrantly patterned area rugs and abstract artwork offer a cheerful welcome, while the sculptures and artisan lighting add a fun touch of luxury and intrigue. The finishing touches are the high-vaulted ceilings and skylights, which offer an abundance of natural light.
Home located in Beverly Hill, California. Designed by Florida based interior design firm Crespo Design Group, who also serves Malibu, Tampa, New York City, the Caribbean, and other areas throughout the United States.
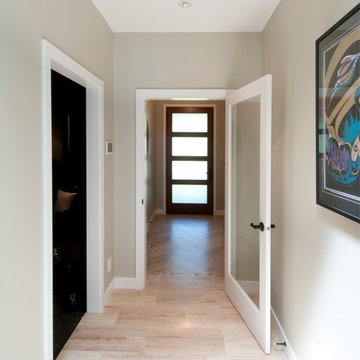
This was a complete remodel of a traditional 80's split level home. With the main focus of the homeowners wanting to age in place, making sure materials required little maintenance was key. Taking advantage of their beautiful view and adding lots of natural light defined the overall design.
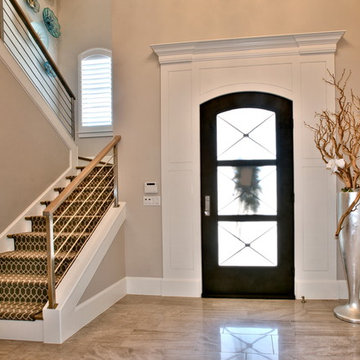
Blane Balouf
На фото: входная дверь среднего размера в современном стиле с бежевыми стенами, полом из травертина, одностворчатой входной дверью и металлической входной дверью с
На фото: входная дверь среднего размера в современном стиле с бежевыми стенами, полом из травертина, одностворчатой входной дверью и металлической входной дверью с
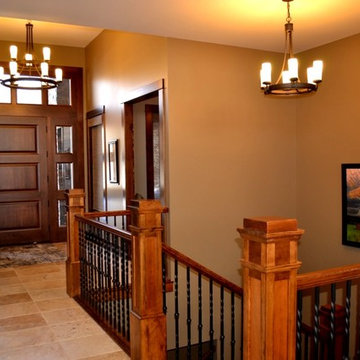
Стильный дизайн: фойе среднего размера в стиле кантри с коричневыми стенами, полом из травертина, одностворчатой входной дверью, входной дверью из темного дерева и бежевым полом - последний тренд
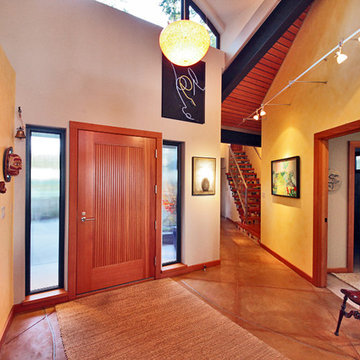
На фото: входная дверь среднего размера в стиле лофт с бежевыми стенами, полом из травертина, одностворчатой входной дверью и коричневой входной дверью с
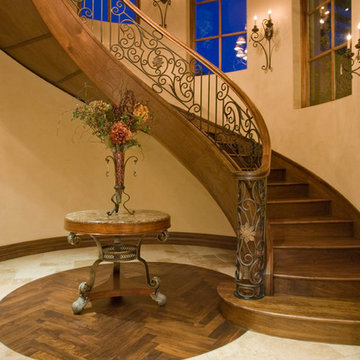
Luxury homes with elegant entryway tables by Fratantoni Interior Designers.
Follow us on Pinterest, Twitter, Facebook and Instagram for more inspirational photos!
Прихожая с полом из травертина и одностворчатой входной дверью – фото дизайна интерьера
12