Прихожая с полом из травертина – фото дизайна интерьера класса люкс
Сортировать:
Бюджет
Сортировать:Популярное за сегодня
41 - 60 из 488 фото
1 из 3

With nearly 14,000 square feet of transparent planar architecture, In Plane Sight, encapsulates — by a horizontal bridge-like architectural form — 180 degree views of Paradise Valley, iconic Camelback Mountain, the city of Phoenix, and its surrounding mountain ranges.
Large format wall cladding, wood ceilings, and an enviable glazing package produce an elegant, modernist hillside composition.
The challenges of this 1.25 acre site were few: a site elevation change exceeding 45 feet and an existing older home which was demolished. The client program was straightforward: modern and view-capturing with equal parts indoor and outdoor living spaces.
Though largely open, the architecture has a remarkable sense of spatial arrival and autonomy. A glass entry door provides a glimpse of a private bridge connecting master suite to outdoor living, highlights the vista beyond, and creates a sense of hovering above a descending landscape. Indoor living spaces enveloped by pocketing glass doors open to outdoor paradise.
The raised peninsula pool, which seemingly levitates above the ground floor plane, becomes a centerpiece for the inspiring outdoor living environment and the connection point between lower level entertainment spaces (home theater and bar) and upper outdoor spaces.
Project Details: In Plane Sight
Architecture: Drewett Works
Developer/Builder: Bedbrock Developers
Interior Design: Est Est and client
Photography: Werner Segarra
Awards
Room of the Year, Best in American Living Awards 2019
Platinum Award – Outdoor Room, Best in American Living Awards 2019
Silver Award – One-of-a-Kind Custom Home or Spec 6,001 – 8,000 sq ft, Best in American Living Awards 2019
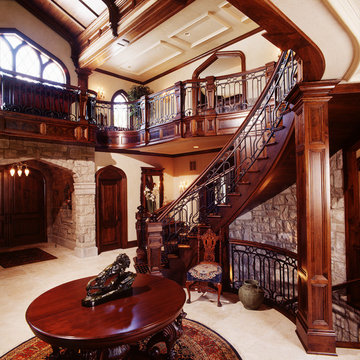
Another view of the expansive entry.
Photo byFisheye Studios, Hiawatha, Iowa
Источник вдохновения для домашнего уюта: огромное фойе в средиземноморском стиле с бежевыми стенами, полом из травертина, двустворчатой входной дверью и входной дверью из темного дерева
Источник вдохновения для домашнего уюта: огромное фойе в средиземноморском стиле с бежевыми стенами, полом из травертина, двустворчатой входной дверью и входной дверью из темного дерева

Entry with reclaimed wood accents, stone floors and stone stacked fireplace. Custom lighting and furniture sets the tone for the Rustic and Southwestern feel.
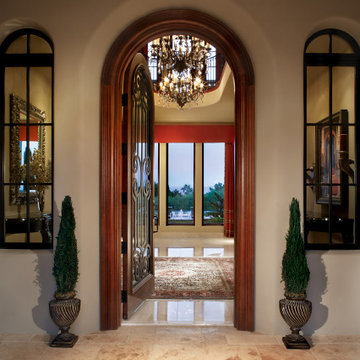
Front Entry to Foyer
Стильный дизайн: огромное фойе в средиземноморском стиле с серыми стенами, полом из травертина, одностворчатой входной дверью, входной дверью из темного дерева, бежевым полом и кессонным потолком - последний тренд
Стильный дизайн: огромное фойе в средиземноморском стиле с серыми стенами, полом из травертина, одностворчатой входной дверью, входной дверью из темного дерева, бежевым полом и кессонным потолком - последний тренд
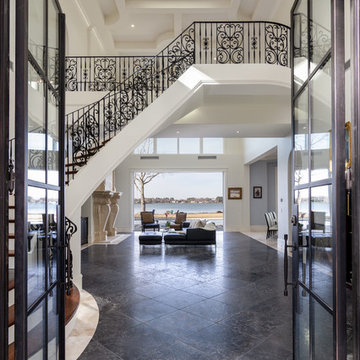
Nedoff Fotography
Идея дизайна: большое фойе в средиземноморском стиле с белыми стенами, двустворчатой входной дверью, стеклянной входной дверью, черным полом и полом из травертина
Идея дизайна: большое фойе в средиземноморском стиле с белыми стенами, двустворчатой входной дверью, стеклянной входной дверью, черным полом и полом из травертина
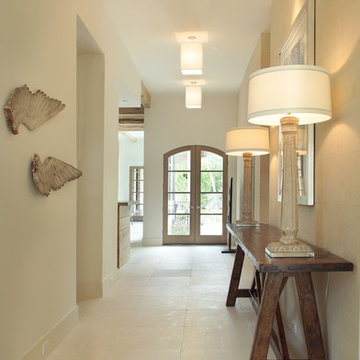
Mike Ortega
На фото: большая узкая прихожая в стиле неоклассика (современная классика) с бежевыми стенами, полом из травертина, двустворчатой входной дверью и входной дверью из дерева среднего тона
На фото: большая узкая прихожая в стиле неоклассика (современная классика) с бежевыми стенами, полом из травертина, двустворчатой входной дверью и входной дверью из дерева среднего тона
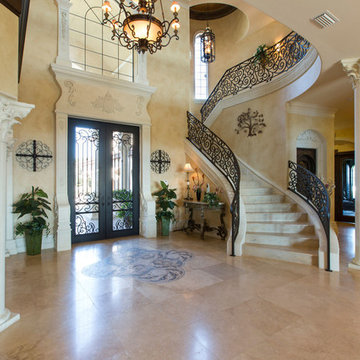
Uneek Image Photography, Regal Real Estate
Стильный дизайн: огромное фойе в средиземноморском стиле с бежевыми стенами, полом из травертина, двустворчатой входной дверью и входной дверью из темного дерева - последний тренд
Стильный дизайн: огромное фойе в средиземноморском стиле с бежевыми стенами, полом из травертина, двустворчатой входной дверью и входной дверью из темного дерева - последний тренд
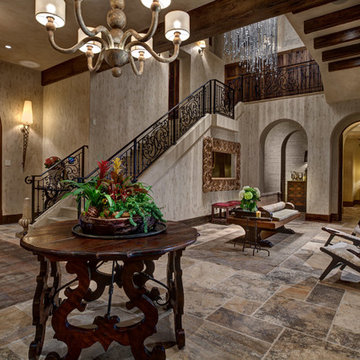
Open metal decorative rail staircase at foyer.
Пример оригинального дизайна: огромное фойе в средиземноморском стиле с серыми стенами, полом из травертина, одностворчатой входной дверью и входной дверью из темного дерева
Пример оригинального дизайна: огромное фойе в средиземноморском стиле с серыми стенами, полом из травертина, одностворчатой входной дверью и входной дверью из темного дерева
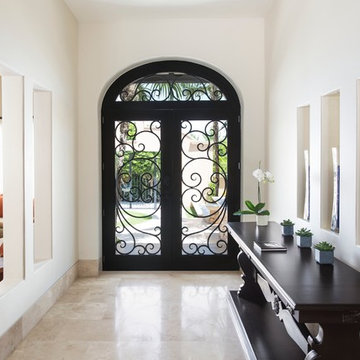
На фото: огромная входная дверь в средиземноморском стиле с белыми стенами, полом из травертина, двустворчатой входной дверью и входной дверью из темного дерева с
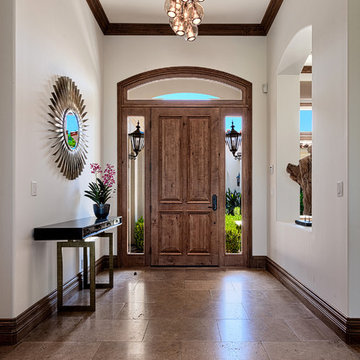
Sunning Front Entrance at a private residence in the Toscana Country Club in Indian Wells, CA.
Designed by Neil Curry, House & Homes Palm Springs
Пример оригинального дизайна: огромное фойе в средиземноморском стиле с белыми стенами, полом из травертина, одностворчатой входной дверью и входной дверью из дерева среднего тона
Пример оригинального дизайна: огромное фойе в средиземноморском стиле с белыми стенами, полом из травертина, одностворчатой входной дверью и входной дверью из дерева среднего тона
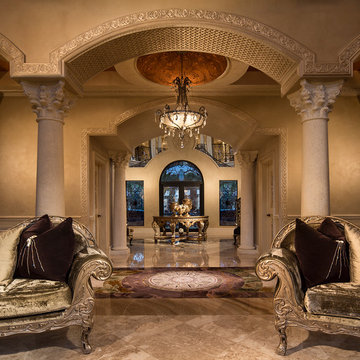
Источник вдохновения для домашнего уюта: большое фойе в средиземноморском стиле с бежевыми стенами, полом из травертина, двустворчатой входной дверью, стеклянной входной дверью и бежевым полом
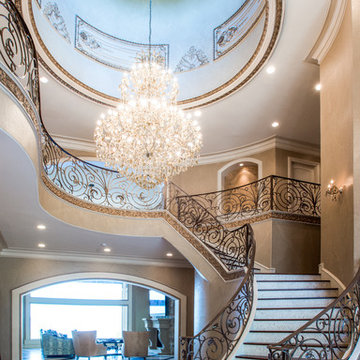
Micahl Wycoff
Источник вдохновения для домашнего уюта: большое фойе в классическом стиле с бежевыми стенами и полом из травертина
Источник вдохновения для домашнего уюта: большое фойе в классическом стиле с бежевыми стенами и полом из травертина
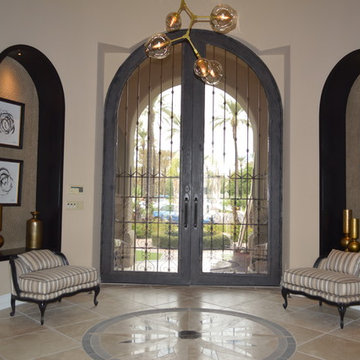
Matched arched alcoves. All custom built and slightly different sizes and depths to match the framing on the existing walls. Photo by Karl Baumgart.
Свежая идея для дизайна: большое фойе с бежевыми стенами, полом из травертина, двустворчатой входной дверью и черной входной дверью - отличное фото интерьера
Свежая идея для дизайна: большое фойе с бежевыми стенами, полом из травертина, двустворчатой входной дверью и черной входной дверью - отличное фото интерьера
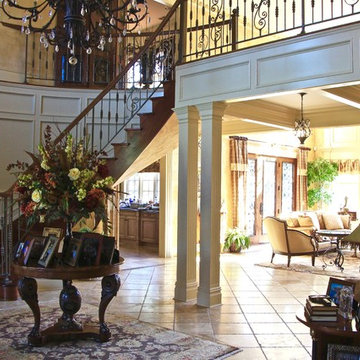
This sprawling estate is an incredible sight see!
Soaring coffered ceilings with gorgeous winding staircases set the stage for a grand entry.
We took advantage of the classical elements of this home and built our design (at the request of our amazing clients) with a heavy nod to european traditional style. Decadent silk fabrics paired with amazingly rich wall treatments bring a luxurious feeling to every room.
Heavily carved details are found on an eclectic mix of furnishings throughout the home. We incorporated some of the clients pieces from their years of collecting and traveling. Their favorite rolled arm sofa is given new life in the library once reupholstered in a cozy woven chenille.
After completing the interior, it was time to get started on the grounds!
We were so excited to design the exterior entertaining space which includes an outdoor kitchen, living and dining areas, pergola, bath and pool.
One of our favorites for sure.
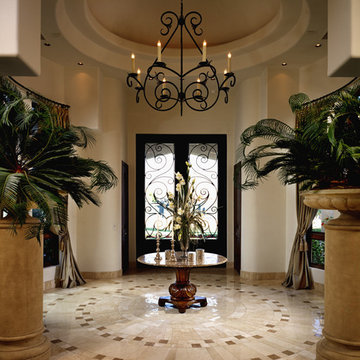
Elegant and luxurious vaulted ceilings by Fratantoni Interior Designers.
Follow us on Pinterest, Facebook, Instagram and Twitter for more inspirational photos!!
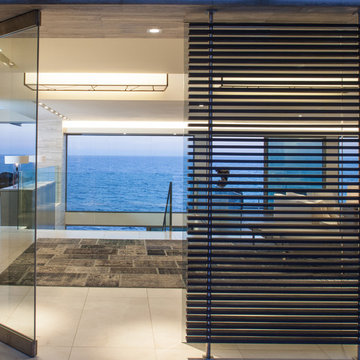
Interior Designer: Aria Design www.ariades.com
Photographer: Darlene Halaby
На фото: большая входная дверь в современном стиле с бежевыми стенами, полом из травертина, поворотной входной дверью и стеклянной входной дверью
На фото: большая входная дверь в современном стиле с бежевыми стенами, полом из травертина, поворотной входной дверью и стеклянной входной дверью
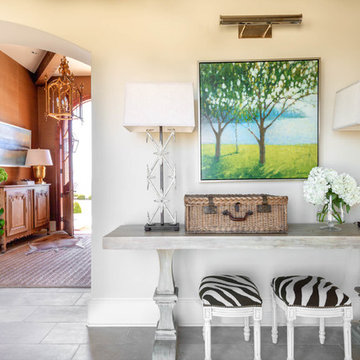
Photography by Marty Paoletta
На фото: огромная узкая прихожая в стиле рустика с бежевыми стенами, полом из травертина, двустворчатой входной дверью, коричневой входной дверью и бежевым полом с
На фото: огромная узкая прихожая в стиле рустика с бежевыми стенами, полом из травертина, двустворчатой входной дверью, коричневой входной дверью и бежевым полом с
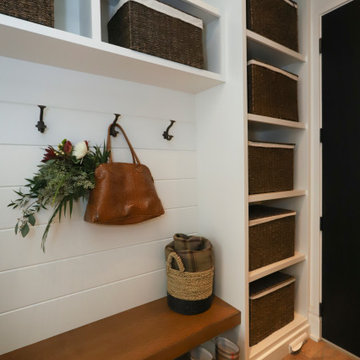
Beautifully simple mudroom, white shiplap wall panels are the perfect location for coat hooks, open shelves with wicker baskets create convenient hidden storage. The white oak floating bench and travertine flooring adds a touch of warmth to the clean crisp white space.
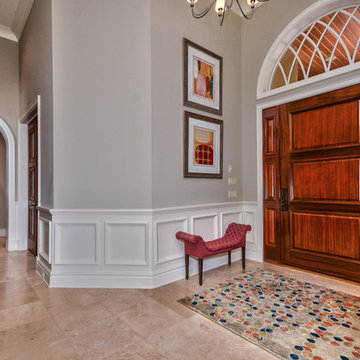
A gorgeous entryway with bursts of cobalt blue and berry. The warm velvet benches and textures area rug offer a warm and cheerful welcoming.
Home located in Tampa, Florida. Designed by Florida-based interior design firm Crespo Design Group, who also serves Malibu, Tampa, New York City, the Caribbean, and other areas throughout the United States.
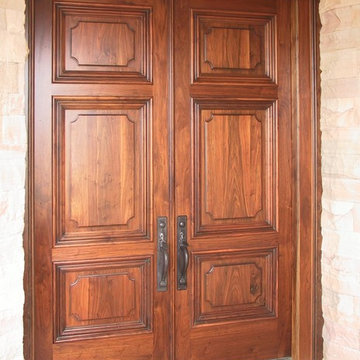
These walnut doors are aged and distressed to look like a pair of well kept 200 year old antique doors. The doors are massive, at 9' tall and 2 3/4" thick you can feel the weight when opening and closing. The molding around each raised panel was custom designed to match the scale of the doors and is 3 3/4" wide and 1 3/4" thick.
I selected the hardware to compliment the size of the project, using black forged entry handles by Hardware Renaissance and concealed ball bearing hinges by Rocky Mountain Hardware. Photo by Wayne Hausknecht.
Прихожая с полом из травертина – фото дизайна интерьера класса люкс
3