Прихожая с полом из сланца и стеклянной входной дверью – фото дизайна интерьера
Сортировать:
Бюджет
Сортировать:Популярное за сегодня
41 - 60 из 212 фото
1 из 3
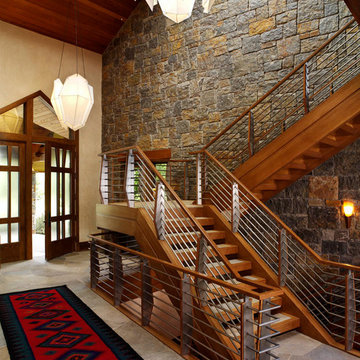
Идея дизайна: большое фойе в стиле рустика с бежевыми стенами, полом из сланца, двустворчатой входной дверью, стеклянной входной дверью и разноцветным полом
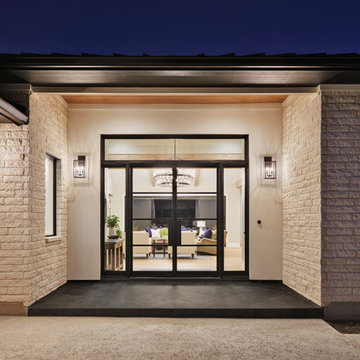
Craig Washburn
Пример оригинального дизайна: большая входная дверь в стиле кантри с белыми стенами, полом из сланца, двустворчатой входной дверью, стеклянной входной дверью и черным полом
Пример оригинального дизайна: большая входная дверь в стиле кантри с белыми стенами, полом из сланца, двустворчатой входной дверью, стеклянной входной дверью и черным полом
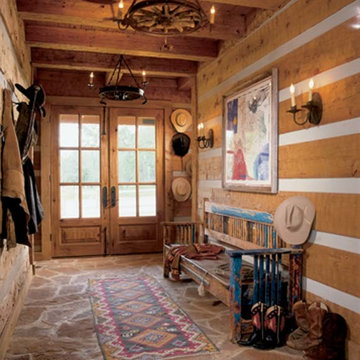
A rustic large log home entry features double doors. The décor is inviting and ideal place to kick-off your boots.
На фото: фойе среднего размера в стиле рустика с коричневыми стенами, полом из сланца, двустворчатой входной дверью и стеклянной входной дверью с
На фото: фойе среднего размера в стиле рустика с коричневыми стенами, полом из сланца, двустворчатой входной дверью и стеклянной входной дверью с
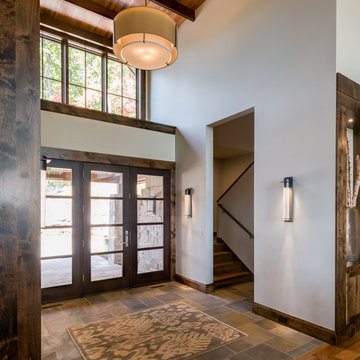
Interior Designer: Allard & Roberts Interior Design, Inc.
Builder: Glennwood Custom Builders
Architect: Con Dameron
Photographer: Kevin Meechan
Doors: Sun Mountain
Cabinetry: Advance Custom Cabinetry
Countertops & Fireplaces: Mountain Marble & Granite
Window Treatments: Blinds & Designs, Fletcher NC
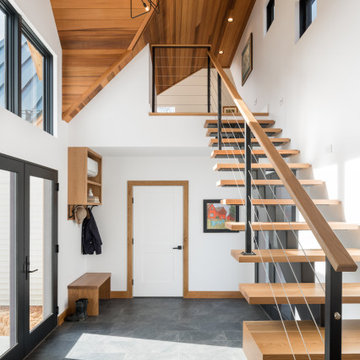
Свежая идея для дизайна: тамбур среднего размера в стиле кантри с белыми стенами, полом из сланца, одностворчатой входной дверью, стеклянной входной дверью, серым полом и деревянным потолком - отличное фото интерьера

Our Clients came to us with a desire to renovate their home built in 1997, suburban home in Bucks County, Pennsylvania. The owners wished to create some individuality and transform the exterior side entry point of their home with timeless inspired character and purpose to match their lifestyle. One of the challenges during the preliminary phase of the project was to create a design solution that transformed the side entry of the home, while remaining architecturally proportionate to the existing structure.
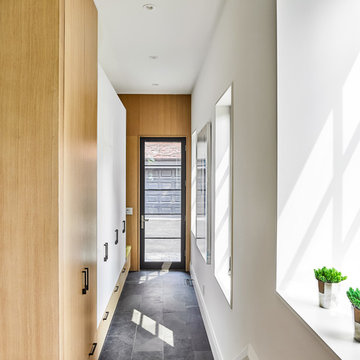
A side entrance is tucked behind the kitchen and marked by a step down to a natural slate floor, providing easy access at grade to the garage and rear yard. A bank of closets provide plenty of storage space for jackets, but are pulled down from the ceiling to create a sense of connection to the rest of the home.
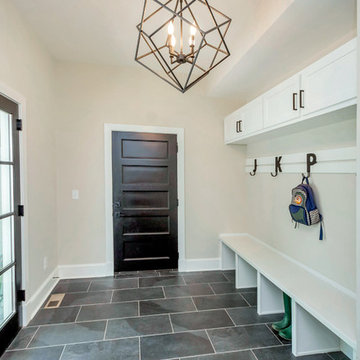
Amerihome
Стильный дизайн: тамбур среднего размера в стиле лофт с бежевыми стенами, полом из сланца, двустворчатой входной дверью, стеклянной входной дверью и серым полом - последний тренд
Стильный дизайн: тамбур среднего размера в стиле лофт с бежевыми стенами, полом из сланца, двустворчатой входной дверью, стеклянной входной дверью и серым полом - последний тренд
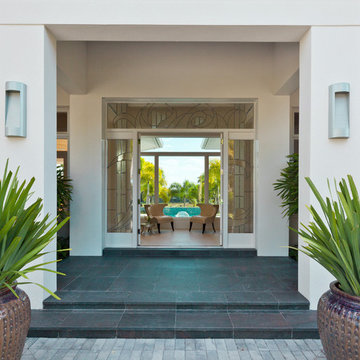
Lori Hamilton Photography
Пример оригинального дизайна: большая входная дверь в современном стиле с двустворчатой входной дверью, белыми стенами, полом из сланца и стеклянной входной дверью
Пример оригинального дизайна: большая входная дверь в современном стиле с двустворчатой входной дверью, белыми стенами, полом из сланца и стеклянной входной дверью
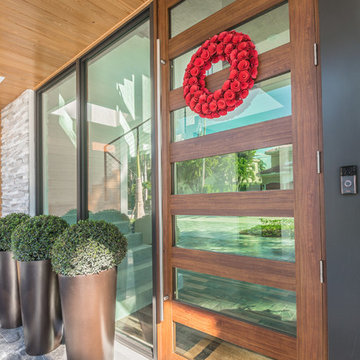
J Quick Studios LLC
Идея дизайна: большая входная дверь в современном стиле с серыми стенами, полом из сланца, одностворчатой входной дверью и стеклянной входной дверью
Идея дизайна: большая входная дверь в современном стиле с серыми стенами, полом из сланца, одностворчатой входной дверью и стеклянной входной дверью
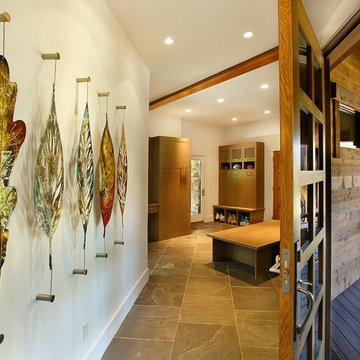
Источник вдохновения для домашнего уюта: входная дверь среднего размера в стиле кантри с белыми стенами, полом из сланца, одностворчатой входной дверью и стеклянной входной дверью
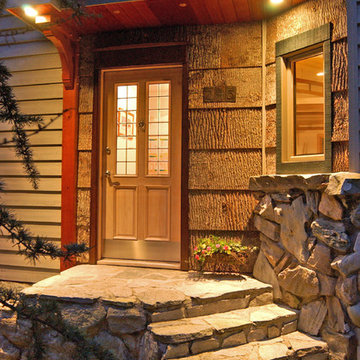
Clear Western Red Cedar
© Carolina Timberworks
На фото: маленькая входная дверь в стиле рустика с бежевыми стенами, полом из сланца, одностворчатой входной дверью и стеклянной входной дверью для на участке и в саду
На фото: маленькая входная дверь в стиле рустика с бежевыми стенами, полом из сланца, одностворчатой входной дверью и стеклянной входной дверью для на участке и в саду
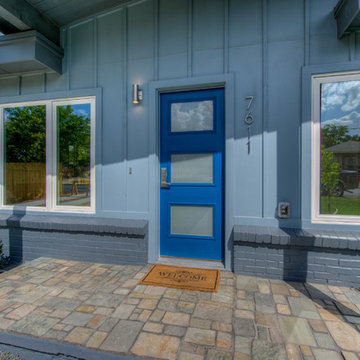
- Design by Jeff Overman at Overman Custom Design
www.austinhomedesigner.com
Email - joverman[@]austin.rr.com
Instagram- @overmancustomdesign
-Builder and Real Estate Agent, Charlotte Aceituno at Pura Vida LLC
Email - charlotteaceituno[@]gmail.com
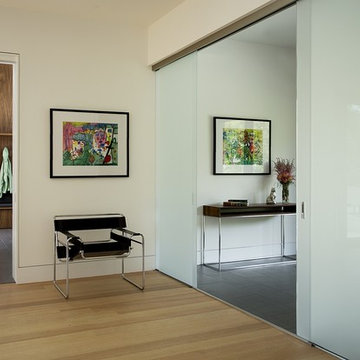
ZeroEnergy Design (ZED) created this modern home for a progressive family in the desirable community of Lexington.
Thoughtful Land Connection. The residence is carefully sited on the infill lot so as to create privacy from the road and neighbors, while cultivating a side yard that captures the southern sun. The terraced grade rises to meet the house, allowing for it to maintain a structured connection with the ground while also sitting above the high water table. The elevated outdoor living space maintains a strong connection with the indoor living space, while the stepped edge ties it back to the true ground plane. Siting and outdoor connections were completed by ZED in collaboration with landscape designer Soren Deniord Design Studio.
Exterior Finishes and Solar. The exterior finish materials include a palette of shiplapped wood siding, through-colored fiber cement panels and stucco. A rooftop parapet hides the solar panels above, while a gutter and site drainage system directs rainwater into an irrigation cistern and dry wells that recharge the groundwater.
Cooking, Dining, Living. Inside, the kitchen, fabricated by Henrybuilt, is located between the indoor and outdoor dining areas. The expansive south-facing sliding door opens to seamlessly connect the spaces, using a retractable awning to provide shade during the summer while still admitting the warming winter sun. The indoor living space continues from the dining areas across to the sunken living area, with a view that returns again to the outside through the corner wall of glass.
Accessible Guest Suite. The design of the first level guest suite provides for both aging in place and guests who regularly visit for extended stays. The patio off the north side of the house affords guests their own private outdoor space, and privacy from the neighbor. Similarly, the second level master suite opens to an outdoor private roof deck.
Light and Access. The wide open interior stair with a glass panel rail leads from the top level down to the well insulated basement. The design of the basement, used as an away/play space, addresses the need for both natural light and easy access. In addition to the open stairwell, light is admitted to the north side of the area with a high performance, Passive House (PHI) certified skylight, covering a six by sixteen foot area. On the south side, a unique roof hatch set flush with the deck opens to reveal a glass door at the base of the stairwell which provides additional light and access from the deck above down to the play space.
Energy. Energy consumption is reduced by the high performance building envelope, high efficiency mechanical systems, and then offset with renewable energy. All windows and doors are made of high performance triple paned glass with thermally broken aluminum frames. The exterior wall assembly employs dense pack cellulose in the stud cavity, a continuous air barrier, and four inches exterior rigid foam insulation. The 10kW rooftop solar electric system provides clean energy production. The final air leakage testing yielded 0.6 ACH 50 - an extremely air tight house, a testament to the well-designed details, progress testing and quality construction. When compared to a new house built to code requirements, this home consumes only 19% of the energy.
Architecture & Energy Consulting: ZeroEnergy Design
Landscape Design: Soren Deniord Design
Paintings: Bernd Haussmann Studio
Photos: Eric Roth Photography
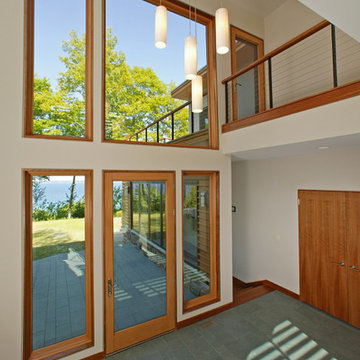
Glen Rauth Photography
Идея дизайна: входная дверь среднего размера в стиле модернизм с белыми стенами, полом из сланца, одностворчатой входной дверью, стеклянной входной дверью и зеленым полом
Идея дизайна: входная дверь среднего размера в стиле модернизм с белыми стенами, полом из сланца, одностворчатой входной дверью, стеклянной входной дверью и зеленым полом
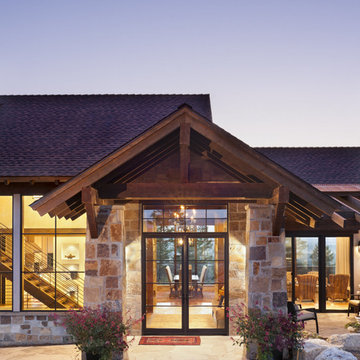
Altius Design, Longviews Studios
Свежая идея для дизайна: входная дверь в стиле рустика с полом из сланца, двустворчатой входной дверью и стеклянной входной дверью - отличное фото интерьера
Свежая идея для дизайна: входная дверь в стиле рустика с полом из сланца, двустворчатой входной дверью и стеклянной входной дверью - отличное фото интерьера
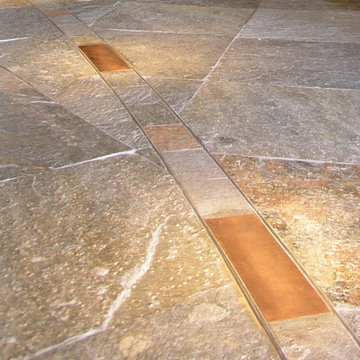
На фото: большая входная дверь в современном стиле с фиолетовыми стенами, полом из сланца, одностворчатой входной дверью, стеклянной входной дверью и серым полом
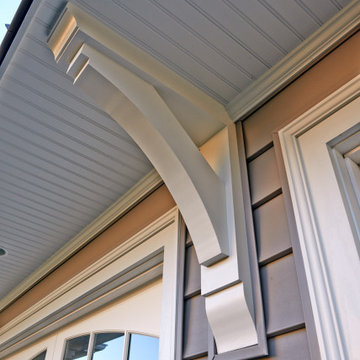
Our Clients came to us with a desire to renovate their home built in 1997, suburban home in Bucks County, Pennsylvania. The owners wished to create some individuality and transform the exterior side entry point of their home with timeless inspired character and purpose to match their lifestyle. One of the challenges during the preliminary phase of the project was to create a design solution that transformed the side entry of the home, while remaining architecturally proportionate to the existing structure.
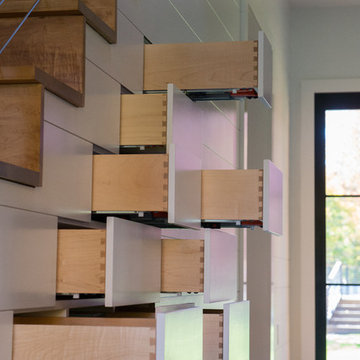
Sally McCay Photography
Источник вдохновения для домашнего уюта: большое фойе в стиле модернизм с белыми стенами, полом из сланца, одностворчатой входной дверью и стеклянной входной дверью
Источник вдохновения для домашнего уюта: большое фойе в стиле модернизм с белыми стенами, полом из сланца, одностворчатой входной дверью и стеклянной входной дверью
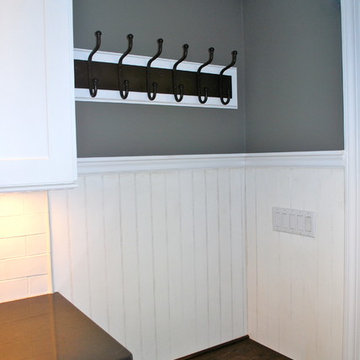
Coastal Mudroom
Идея дизайна: маленький вестибюль в стиле неоклассика (современная классика) с серыми стенами, полом из сланца, одностворчатой входной дверью и стеклянной входной дверью для на участке и в саду
Идея дизайна: маленький вестибюль в стиле неоклассика (современная классика) с серыми стенами, полом из сланца, одностворчатой входной дверью и стеклянной входной дверью для на участке и в саду
Прихожая с полом из сланца и стеклянной входной дверью – фото дизайна интерьера
3