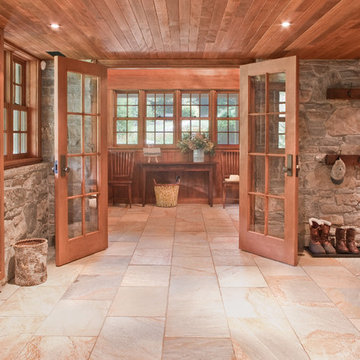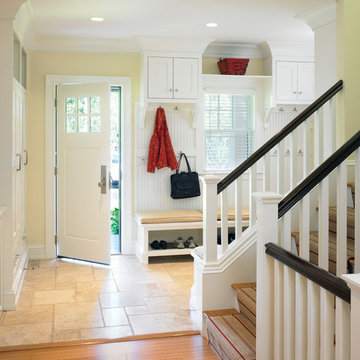Прихожая с полом из сланца и полом из травертина – фото дизайна интерьера
Сортировать:
Бюджет
Сортировать:Популярное за сегодня
81 - 100 из 5 380 фото
1 из 3
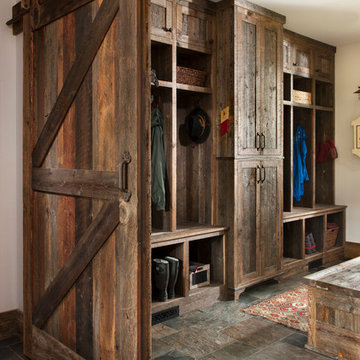
Altius Design, Longviews Studios
Идея дизайна: прихожая в стиле рустика с полом из сланца
Идея дизайна: прихожая в стиле рустика с полом из сланца
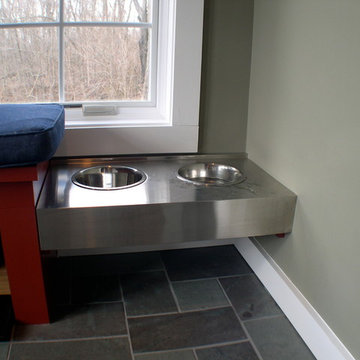
This old farmhouse (ca. late 18th century) has undergone many renovations over the years. Spring Creek Design added its stamp in 2008, with a small mudroom addition and a complete interior renovation.
The addition encompasses a 1st floor mudroom with extensive cabinetry and closetry. Upon entering the space from the driveway, cabinet and countertop space is provided to accommodate incoming grocery bags. Next in line are a series of “lockers” and cubbies - just right for coats, hats and book bags. Further inside is a wrap-around window seat with cedar shoe racks beneath. A stainless steel dog feeding station rounds out the amenities - all built atop a natural Vermont slate floor.
On the lower level, the addition features a full bathroom and a “Dude Pod” - a compact work and play space for the resident code monkey. Outfitted with a stand-up desk and an electronic drum kit, one needs only emerge for Mountain Dew refills and familial visits.
Within the existing space, we added an ensuite bathroom for the third floor bedroom. The second floor bathroom and first floor powder room were also gutted and remodeled.
The master bedroom was extensively remodeled - given a vaulted ceiling and a wall of floor-to-roof built-ins accessed with a rolling ladder.
An extensive, multi-level deck and screen house was added to provide outdoor living space, with secure, dry storage below.
Design Criteria:
- Update house with a high sustainability standard.
- Provide bathroom for daughters’ third floor bedroom.
- Update remaining bathrooms
- Update cramped, low ceilinged master bedroom
- Provide mudroom/entryway solutions.
- Provide a window seating space with good visibility of back and side yards – to keep an eye on the kids at play.
- Replace old deck with a updated deck/screen porch combination.
- Update sitting room with a wood stove and mantle.
Special Features:
- Insulated Concrete Forms used for Dude Pod foundation.
- Soy-based spray foam insulation used in the addition and master bedroom.
- Paperstone countertops in mudroom.
- Zero-VOC paints and finishes used throughout the project.
- All decking and trim for the deck/screen porch is made from 100% recycled HDPE (milk jugs, soda, water bottles)
- High efficiency combination washer/dryer.

The Arts and Crafts movement of the early 1900's characterizes this picturesque home located in the charming Phoenix neighborhood of Arcadia. Showcasing expert craftsmanship and fine detailing, architect C.P. Drewett, AIA, NCARB, designed a home that not only expresses the Arts and Crafts design palette beautifully, but also captures the best elements of modern living and Arizona's indoor/outdoor lifestyle.
Project Details:
Architect // C.P. Drewett, AIA, NCARB, Drewett Works, Scottsdale, AZ
Builder // Sonora West Development, Scottsdale, AZ
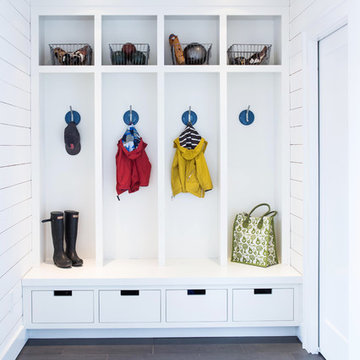
Источник вдохновения для домашнего уюта: тамбур в морском стиле с белыми стенами и полом из сланца
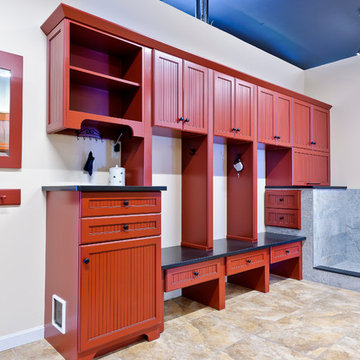
Свежая идея для дизайна: большой тамбур в классическом стиле с белыми стенами и полом из травертина - отличное фото интерьера

Large diameter Western Red Cedar logs from Pioneer Log Homes of B.C. built by Brian L. Wray in the Colorado Rockies. 4500 square feet of living space with 4 bedrooms, 3.5 baths and large common areas, decks, and outdoor living space make it perfect to enjoy the outdoors then get cozy next to the fireplace and the warmth of the logs.

Various Entry Doors by...Door Beautiful of Santa Rosa, CA
Пример оригинального дизайна: узкая прихожая среднего размера в современном стиле с желтыми стенами, полом из травертина и белой входной дверью
Пример оригинального дизайна: узкая прихожая среднего размера в современном стиле с желтыми стенами, полом из травертина и белой входной дверью
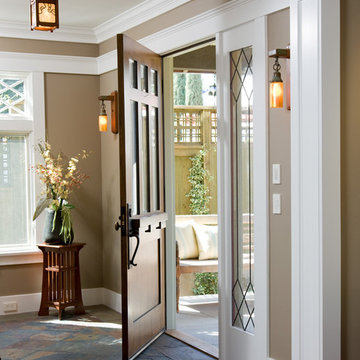
На фото: прихожая в стиле кантри с коричневыми стенами, полом из сланца, входной дверью из темного дерева и одностворчатой входной дверью

A curious quirk of the long-standing popularity of open plan kitchen /dining spaces is the need to incorporate boot rooms into kitchen re-design plans. We all know that open plan kitchen – dining rooms are absolutely perfect for modern family living but the downside is that for every wall knocked through, precious storage space is lost, which can mean that clutter inevitably ensues.
Designating an area just off the main kitchen, ideally near the back entrance, which incorporates storage and a cloakroom is the ideal placement for a boot room. For families whose focus is on outdoor pursuits, incorporating additional storage under bespoke seating that can hide away wellies, walking boots and trainers will always prove invaluable particularly during the colder months.
A well-designed boot room is not just about storage though, it’s about creating a practical space that suits the needs of the whole family while keeping the design aesthetic in line with the rest of the project.
With tall cupboards and under seating storage, it’s easy to pack away things that you don’t use on a daily basis but require from time to time, but what about everyday items you need to hand? Incorporating artisan shelves with coat pegs ensures that coats and jackets are easily accessible when coming in and out of the home and also provides additional storage above for bulkier items like cricket helmets or horse-riding hats.
In terms of ensuring continuity and consistency with the overall project design, we always recommend installing the same cabinetry design and hardware as the main kitchen, however, changing the paint choices to reflect a change in light and space is always an excellent idea; thoughtful consideration of the colour palette is always time well spent in the long run.
Lastly, a key consideration for the boot rooms is the flooring. A hard-wearing and robust stone flooring is essential in what is inevitably an area of high traffic.

A custom dog grooming station and mudroom. Photography by Aaron Usher III.
На фото: большой тамбур в классическом стиле с серыми стенами, полом из сланца, серым полом и сводчатым потолком
На фото: большой тамбур в классическом стиле с серыми стенами, полом из сланца, серым полом и сводчатым потолком

Идея дизайна: огромное фойе в морском стиле с белыми стенами, полом из травертина, одностворчатой входной дверью, белой входной дверью и бежевым полом
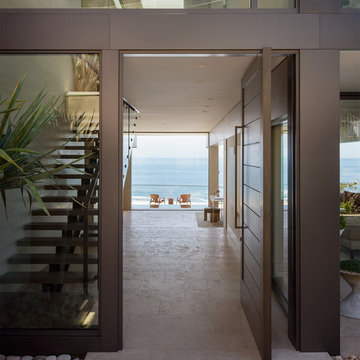
Свежая идея для дизайна: большая входная дверь в современном стиле с бежевыми стенами, полом из травертина, поворотной входной дверью, входной дверью из темного дерева и бежевым полом - отличное фото интерьера

This mudroom can be opened up to the rest of the first floor plan with hidden pocket doors! The open bench, hooks and cubbies add super flexible storage!
Architect: Meyer Design
Photos: Jody Kmetz
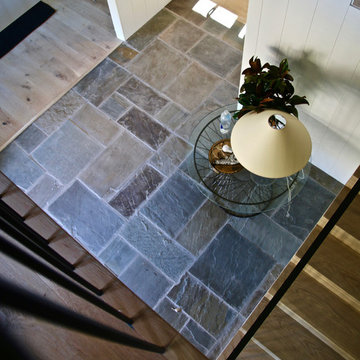
Blue stone tile in a random pattern. Grout joint is 1/2 inch thick. Matte sealer finish.
Идея дизайна: фойе среднего размера в современном стиле с белыми стенами, полом из сланца, одностворчатой входной дверью и входной дверью из светлого дерева
Идея дизайна: фойе среднего размера в современном стиле с белыми стенами, полом из сланца, одностворчатой входной дверью и входной дверью из светлого дерева
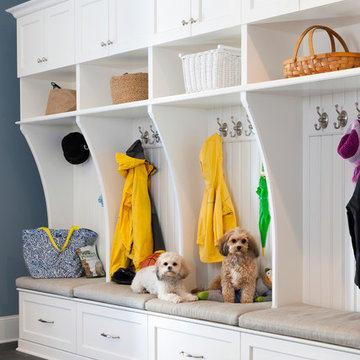
Still waiting for that walk!! Photos by Stacy Zarin-Goldberg
На фото: большой тамбур в классическом стиле с синими стенами и полом из сланца
На фото: большой тамбур в классическом стиле с синими стенами и полом из сланца

Leona Mozes Photography for Lakeshore Construction
Идея дизайна: огромный тамбур в современном стиле с полом из сланца и черными стенами
Идея дизайна: огромный тамбур в современном стиле с полом из сланца и черными стенами
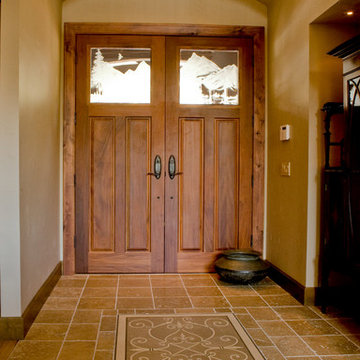
Пример оригинального дизайна: большая входная дверь в стиле кантри с коричневыми стенами, полом из травертина, двустворчатой входной дверью, входной дверью из дерева среднего тона и коричневым полом
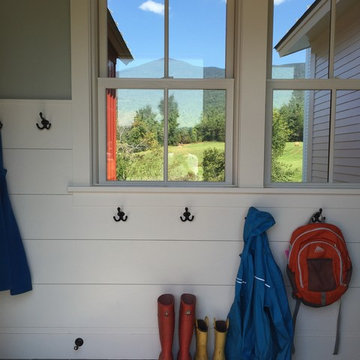
Свежая идея для дизайна: тамбур среднего размера в стиле кантри с серыми стенами, полом из сланца, одностворчатой входной дверью и белой входной дверью - отличное фото интерьера
Прихожая с полом из сланца и полом из травертина – фото дизайна интерьера
5
