Прихожая с полом из сланца и полом из травертина – фото дизайна интерьера
Сортировать:
Бюджет
Сортировать:Популярное за сегодня
21 - 40 из 5 380 фото
1 из 3
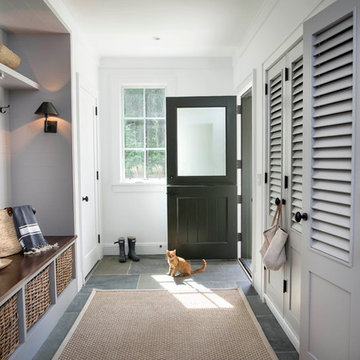
Photography by Lissa Gotwals
Свежая идея для дизайна: тамбур в стиле кантри с полом из сланца, голландской входной дверью и черной входной дверью - отличное фото интерьера
Свежая идея для дизайна: тамбур в стиле кантри с полом из сланца, голландской входной дверью и черной входной дверью - отличное фото интерьера
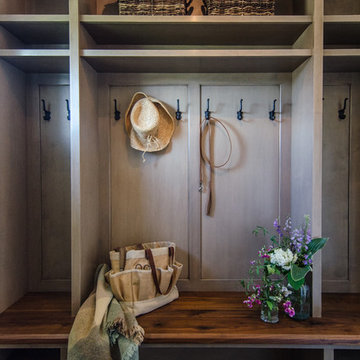
На фото: прихожая среднего размера в классическом стиле с белыми стенами и полом из сланца с

Richard Mandelkorn
With the removal of a back stairwell and expansion of the side entry, some creative storage solutions could be added, greatly increasing the functionality of the mudroom. Local Vermont slate and shaker-style cabinetry match the style of this country foursquare farmhouse in Concord, MA.

This remodel went from a tiny story-and-a-half Cape Cod, to a charming full two-story home. The mudroom features a bench with cubbies underneath, and a shelf with hooks for additional storage. The full glass back door provides natural light while opening to the backyard for quick access to the detached garage. The wall color in this room is Benjamin Moore HC-170 Stonington Gray. The cabinets are also Ben Moore, in Simply White OC-117.
Space Plans, Building Design, Interior & Exterior Finishes by Anchor Builders. Photography by Alyssa Lee Photography.
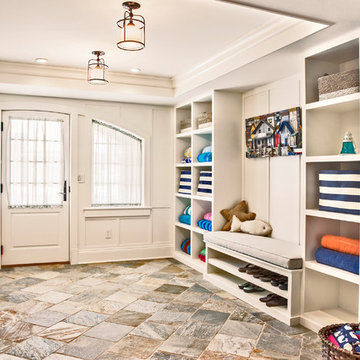
Mud Room – slate floor , Marvin doors, custom built-in cabinetry, coffer ceiling.
Источник вдохновения для домашнего уюта: тамбур среднего размера в морском стиле с полом из сланца, одностворчатой входной дверью, белой входной дверью и белыми стенами
Источник вдохновения для домашнего уюта: тамбур среднего размера в морском стиле с полом из сланца, одностворчатой входной дверью, белой входной дверью и белыми стенами
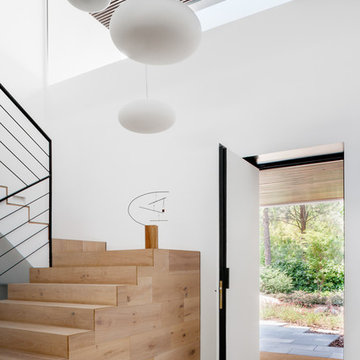
Proyecto de Arquitectura y Construcción: ÁBATON (http:\\www.abaton.es)
Proyecto de diseño de Interiores: BATAVIA (http:\\batavia.es)
Estilista: María Ulecia
Fotografías: ©Belén Imaz
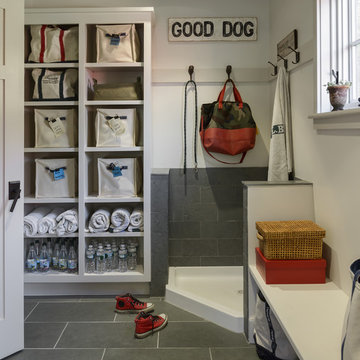
photography by Rob Karosis
На фото: тамбур среднего размера в классическом стиле с одностворчатой входной дверью, белыми стенами и полом из сланца
На фото: тамбур среднего размера в классическом стиле с одностворчатой входной дверью, белыми стенами и полом из сланца
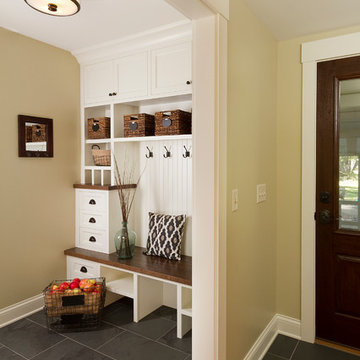
Building Design, Plans, and Interior Finishes by: Fluidesign Studio I Builder: Anchor Builders I Photographer: sethbennphoto.com
На фото: тамбур среднего размера со шкафом для обуви в классическом стиле с бежевыми стенами, полом из сланца, одностворчатой входной дверью и входной дверью из темного дерева с
На фото: тамбур среднего размера со шкафом для обуви в классическом стиле с бежевыми стенами, полом из сланца, одностворчатой входной дверью и входной дверью из темного дерева с

Mud room and kids entrance
This project is a new 5,900 sf. primary residence for a couple with three children. The site is slightly elevated above the residential street and enjoys winter views of the Potomac River.
The family’s requirements included five bedrooms, five full baths, a powder room, family room, dining room, eat-in kitchen, walk-in pantry, mudroom, lower level recreation room, exercise room, media room and numerous storage spaces. Also included was the request for an outdoor terrace and adequate outdoor storage, including provision for the storage of bikes and kayaks. The family needed a home that would have two entrances, the primary entrance, and a mudroom entry that would provide generous storage spaces for the family’s active lifestyle. Due to the small lot size, the challenge was to accommodate the family’s requirements, while remaining sympathetic to the scale of neighboring homes.
The residence employs a “T” shaped plan to aid in minimizing the massing visible from the street, while organizing interior spaces around a private outdoor terrace space accessible from the living and dining spaces. A generous front porch and a gambrel roof diminish the home’s scale, providing a welcoming view along the street front. A path along the right side of the residence leads to the family entrance and a small outbuilding that provides ready access to the bikes and kayaks while shielding the rear terrace from view of neighboring homes.
The two entrances join a central stair hall that leads to the eat-in kitchen overlooking the great room. Window seats and a custom built banquette provide gathering spaces, while the French doors connect the great room to the terrace where the arbor transitions to the garden. A first floor guest suite, separate from the family areas of the home, affords privacy for both guests and hosts alike. The second floor Master Suite enjoys views of the Potomac River through a second floor arched balcony visible from the front.
The exterior is composed of a board and batten first floor with a cedar shingled second floor and gambrel roof. These two contrasting materials and the inclusion of a partially recessed front porch contribute to the perceived diminution of the home’s scale relative to its smaller neighbors. The overall intention was to create a close fit between the residence and the neighboring context, both built and natural.
Builder: E.H. Johnstone Builders
Anice Hoachlander Photography

Tim Lee Photography
Fairfield County Award Winning Architect
Свежая идея для дизайна: большой тамбур в классическом стиле с серыми стенами, полом из сланца, одностворчатой входной дверью и белой входной дверью - отличное фото интерьера
Свежая идея для дизайна: большой тамбур в классическом стиле с серыми стенами, полом из сланца, одностворчатой входной дверью и белой входной дверью - отличное фото интерьера
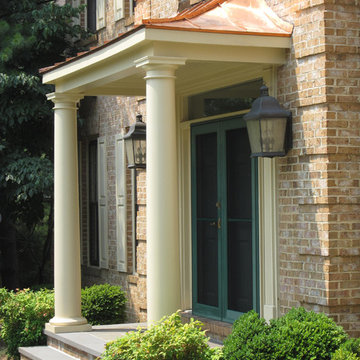
Designed and built by Land Art Design, Inc.
Источник вдохновения для домашнего уюта: входная дверь среднего размера в классическом стиле с полом из сланца, двустворчатой входной дверью и синей входной дверью
Источник вдохновения для домашнего уюта: входная дверь среднего размера в классическом стиле с полом из сланца, двустворчатой входной дверью и синей входной дверью

Свежая идея для дизайна: тамбур среднего размера в классическом стиле с белой входной дверью, серыми стенами, серым полом и полом из сланца - отличное фото интерьера

Photo by David Dietrich.
Carolina Home & Garden Magazine, Summer 2017
Пример оригинального дизайна: входная дверь среднего размера в современном стиле с поворотной входной дверью, стеклянной входной дверью, бежевыми стенами, полом из сланца и бежевым полом
Пример оригинального дизайна: входная дверь среднего размера в современном стиле с поворотной входной дверью, стеклянной входной дверью, бежевыми стенами, полом из сланца и бежевым полом

Photography by Sam Gray
На фото: тамбур среднего размера в классическом стиле с полом из сланца, белыми стенами, одностворчатой входной дверью, белой входной дверью и черным полом
На фото: тамбур среднего размера в классическом стиле с полом из сланца, белыми стенами, одностворчатой входной дверью, белой входной дверью и черным полом

Trey Dunham
Пример оригинального дизайна: входная дверь среднего размера в современном стиле с одностворчатой входной дверью, стеклянной входной дверью, бежевыми стенами и полом из сланца
Пример оригинального дизайна: входная дверь среднего размера в современном стиле с одностворчатой входной дверью, стеклянной входной дверью, бежевыми стенами и полом из сланца

www.robertlowellphotography.com
Свежая идея для дизайна: тамбур среднего размера в классическом стиле с полом из сланца и синими стенами - отличное фото интерьера
Свежая идея для дизайна: тамбур среднего размера в классическом стиле с полом из сланца и синими стенами - отличное фото интерьера
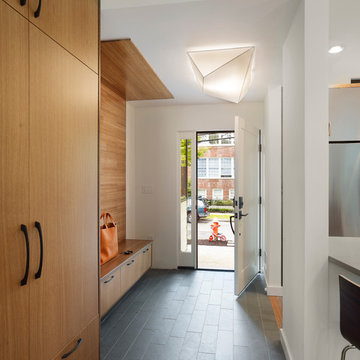
Todd Mason, Halkin Photography
Стильный дизайн: тамбур в современном стиле с белыми стенами, полом из сланца и серым полом - последний тренд
Стильный дизайн: тамбур в современном стиле с белыми стенами, полом из сланца и серым полом - последний тренд
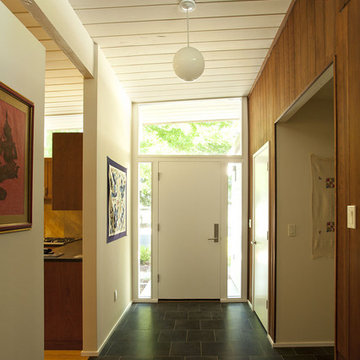
before
Источник вдохновения для домашнего уюта: узкая прихожая в стиле ретро с одностворчатой входной дверью, белой входной дверью и полом из сланца
Источник вдохновения для домашнего уюта: узкая прихожая в стиле ретро с одностворчатой входной дверью, белой входной дверью и полом из сланца

The functionality of the mudroom is great. The door, painted a cheery shade called “Castaway,” brings a smile to your face every time you leave. It's affectionately referred to by the homeowners as the "Smile Door."
Photo by Mike Mroz of Michael Robert Construction
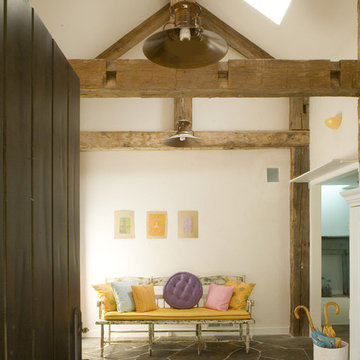
Пример оригинального дизайна: фойе в стиле рустика с бежевыми стенами, полом из сланца и серым полом
Прихожая с полом из сланца и полом из травертина – фото дизайна интерьера
2