Прихожая с полом из сланца и полом из терракотовой плитки – фото дизайна интерьера
Сортировать:
Бюджет
Сортировать:Популярное за сегодня
121 - 140 из 4 243 фото
1 из 3
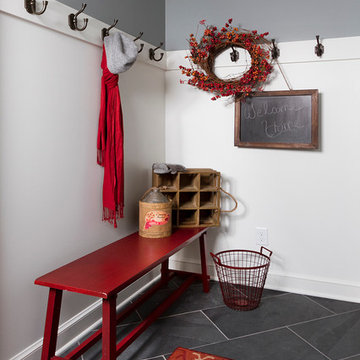
Building Design, Plans (in collaboration with Orfield Drafting), and Interior Finishes by: Fluidesign Studio I Builder & Creative Collaborator : Anchor Builders I Photographer: sethbennphoto.com
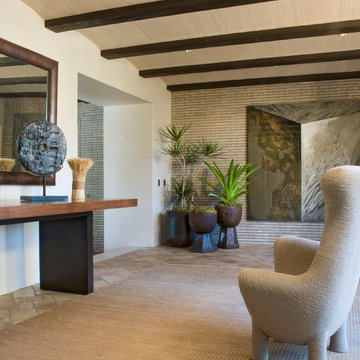
The design for this Montecito estate fuses valley richness with contemporary refinement, creating a clean, modern space infusing earth-inspired, organic elements.

Photo : © Julien Fernandez / Amandine et Jules – Hotel particulier a Angers par l’architecte Laurent Dray.
Идея дизайна: фойе среднего размера в стиле неоклассика (современная классика) с синими стенами, полом из терракотовой плитки, разноцветным полом, кессонным потолком и панелями на части стены
Идея дизайна: фойе среднего размера в стиле неоклассика (современная классика) с синими стенами, полом из терракотовой плитки, разноцветным полом, кессонным потолком и панелями на части стены
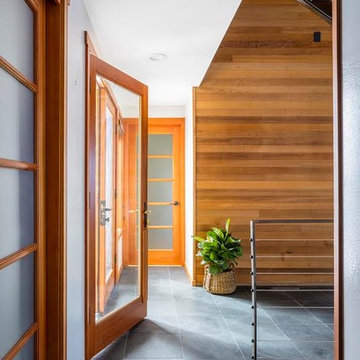
На фото: входная дверь среднего размера в стиле модернизм с белыми стенами, двустворчатой входной дверью, полом из сланца, стеклянной входной дверью и черным полом
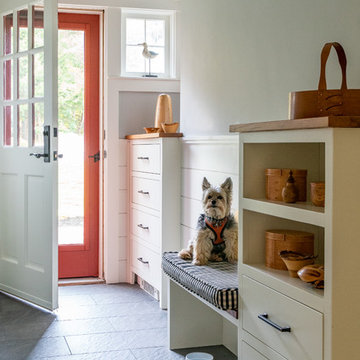
На фото: тамбур со шкафом для обуви в морском стиле с серыми стенами, одностворчатой входной дверью, белой входной дверью, черным полом и полом из сланца с

A young family with a wooded, triangular lot in Ipswich, Massachusetts wanted to take on a highly creative, organic, and unrushed process in designing their new home. The parents of three boys had contemporary ideas for living, including phasing the construction of different structures over time as the kids grew so they could maximize the options for use on their land.
They hoped to build a net zero energy home that would be cozy on the very coldest days of winter, using cost-efficient methods of home building. The house needed to be sited to minimize impact on the land and trees, and it was critical to respect a conservation easement on the south border of the lot.
Finally, the design would be contemporary in form and feel, but it would also need to fit into a classic New England context, both in terms of materials used and durability. We were asked to honor the notions of “surprise and delight,” and that inspired everything we designed for the family.
The highly unique home consists of a three-story form, composed mostly of bedrooms and baths on the top two floors and a cross axis of shared living spaces on the first level. This axis extends out to an oversized covered porch, open to the south and west. The porch connects to a two-story garage with flex space above, used as a guest house, play room, and yoga studio depending on the day.
A floor-to-ceiling ribbon of glass wraps the south and west walls of the lower level, bringing in an abundance of natural light and linking the entire open plan to the yard beyond. The master suite takes up the entire top floor, and includes an outdoor deck with a shower. The middle floor has extra height to accommodate a variety of multi-level play scenarios in the kids’ rooms.
Many of the materials used in this house are made from recycled or environmentally friendly content, or they come from local sources. The high performance home has triple glazed windows and all materials, adhesives, and sealants are low toxicity and safe for growing kids.
Photographer credit: Irvin Serrano

David Ramsey
На фото: огромная входная дверь в стиле рустика с серыми стенами, полом из сланца, одностворчатой входной дверью, входной дверью из темного дерева и бежевым полом с
На фото: огромная входная дверь в стиле рустика с серыми стенами, полом из сланца, одностворчатой входной дверью, входной дверью из темного дерева и бежевым полом с

With a busy working lifestyle and two small children, Burlanes worked closely with the home owners to transform a number of rooms in their home, to not only suit the needs of family life, but to give the wonderful building a new lease of life, whilst in keeping with the stunning historical features and characteristics of the incredible Oast House.
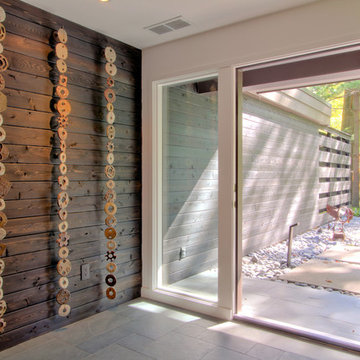
The red accent entry door is 42" wide, with tall sidelights to bring in lots of natural light. The slate multi-format floor tile extends to the covered porch, and the tongue and groove cedar siding flows into the entry to become an accent wall--bringing the outside in and the inside out. Photo by Christopher Wright, CR
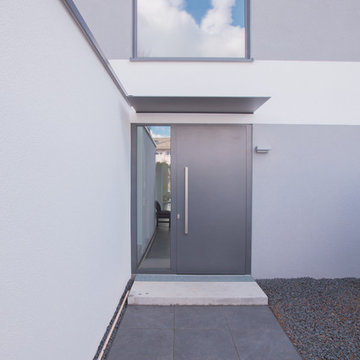
BPLUS FOTOGRAFIE
На фото: входная дверь в современном стиле с белыми стенами, полом из сланца, двустворчатой входной дверью и серой входной дверью
На фото: входная дверь в современном стиле с белыми стенами, полом из сланца, двустворчатой входной дверью и серой входной дверью
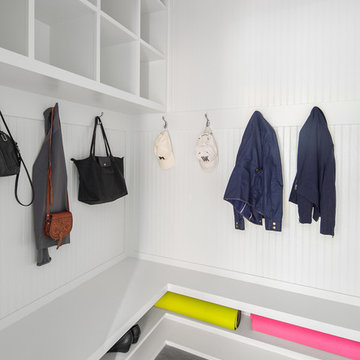
Стильный дизайн: тамбур среднего размера в стиле неоклассика (современная классика) с белыми стенами, полом из сланца, белой входной дверью и серым полом - последний тренд
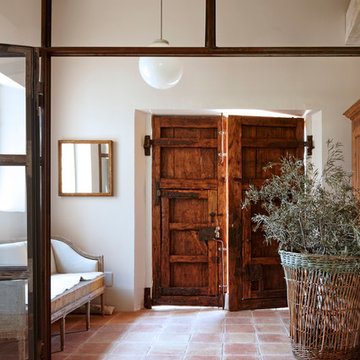
Lluís Bernat (4photos.cat)
Идея дизайна: фойе среднего размера в стиле кантри с белыми стенами, полом из терракотовой плитки, двустворчатой входной дверью и входной дверью из дерева среднего тона
Идея дизайна: фойе среднего размера в стиле кантри с белыми стенами, полом из терракотовой плитки, двустворчатой входной дверью и входной дверью из дерева среднего тона
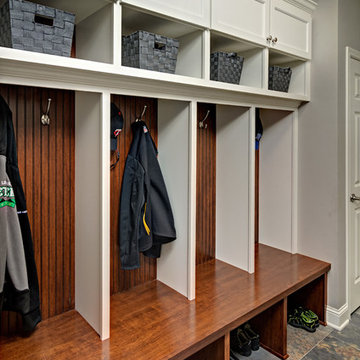
Knight Constructon Design
На фото: тамбур среднего размера в стиле неоклассика (современная классика) с серыми стенами, полом из сланца и белой входной дверью с
На фото: тамбур среднего размера в стиле неоклассика (современная классика) с серыми стенами, полом из сланца и белой входной дверью с
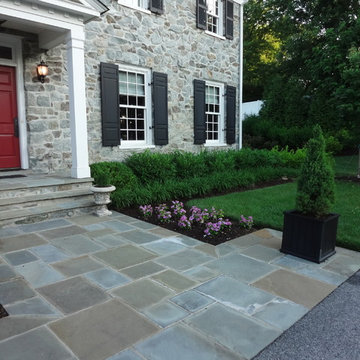
Пример оригинального дизайна: большая входная дверь в стиле неоклассика (современная классика) с полом из сланца, одностворчатой входной дверью и красной входной дверью

Anice Hoachlander, Hoachlander Davis Photography
Стильный дизайн: большое фойе в стиле ретро с серыми стенами, полом из сланца, двустворчатой входной дверью, красной входной дверью и серым полом - последний тренд
Стильный дизайн: большое фойе в стиле ретро с серыми стенами, полом из сланца, двустворчатой входной дверью, красной входной дверью и серым полом - последний тренд
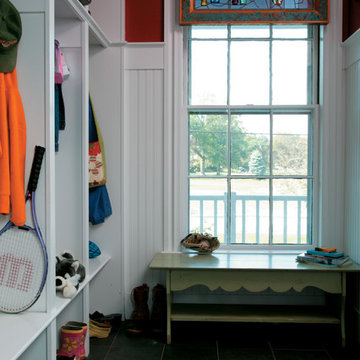
Photo Credit to Randy O'Rourke
Свежая идея для дизайна: тамбур среднего размера в классическом стиле с красными стенами и полом из сланца - отличное фото интерьера
Свежая идея для дизайна: тамбур среднего размера в классическом стиле с красными стенами и полом из сланца - отличное фото интерьера

Foyer. The Sater Design Collection's luxury, farmhouse home plan "Manchester" (Plan #7080). saterdesign.com
На фото: фойе среднего размера в стиле кантри с желтыми стенами, полом из сланца, двустворчатой входной дверью и входной дверью из темного дерева с
На фото: фойе среднего размера в стиле кантри с желтыми стенами, полом из сланца, двустворчатой входной дверью и входной дверью из темного дерева с

Vance Fox
Пример оригинального дизайна: фойе среднего размера в стиле рустика с желтыми стенами, полом из сланца, одностворчатой входной дверью и входной дверью из дерева среднего тона
Пример оригинального дизайна: фойе среднего размера в стиле рустика с желтыми стенами, полом из сланца, одностворчатой входной дверью и входной дверью из дерева среднего тона
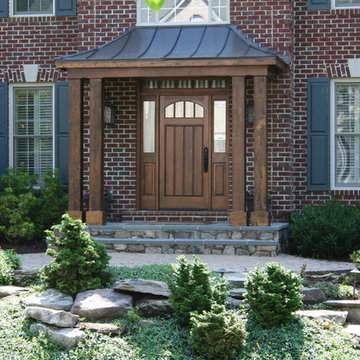
Add curb appeal and character to your home with a new custom portico and upgraded front door. Here we used rough-cut cedar beams and fieldstone to enhance a classic, but plain, brick Colonial.
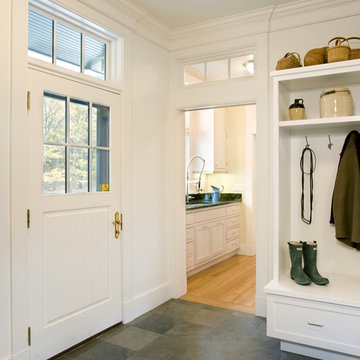
Photographer: Shelly Harrison
Пример оригинального дизайна: тамбур в классическом стиле с полом из сланца
Пример оригинального дизайна: тамбур в классическом стиле с полом из сланца
Прихожая с полом из сланца и полом из терракотовой плитки – фото дизайна интерьера
7