Прихожая с полом из сланца и бетонным полом – фото дизайна интерьера
Сортировать:
Бюджет
Сортировать:Популярное за сегодня
21 - 40 из 10 304 фото
1 из 3
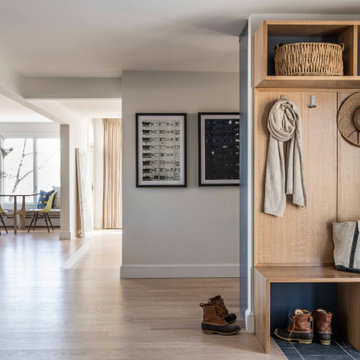
After being vacant for years, this property needed extensive repairs and system updates to accommodate the young family who would be making it their home. The existing mid-century modern architecture drove the design, and finding ways to open up the floorplan towards the sweeping views of the boulevard was a priority. Custom white oak cabinetry was created for several spaces, and new architectural details were added throughout the interior. Now brought back to its former glory, this home is a fun, modern, sun-lit place to be. To see the "before" images, visit our website. Interior Design by Tyler Karu. Architecture by Kevin Browne. Cabinetry by M.R. Brewer. Photography by Erin Little.
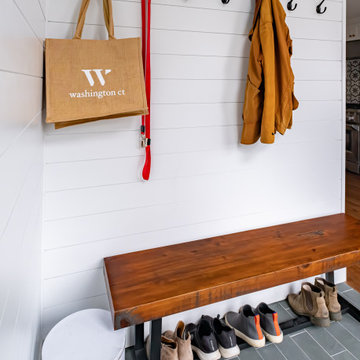
Mudroom off the kitchen is paneled with shiplap and black hooks for coats. the slate flooring is used in the powder room as well for a seamless transition and the wooden bench gives this area a nice farmhouse touch.
Photo by VLG Photography

Пример оригинального дизайна: огромная входная дверь в современном стиле с поворотной входной дверью, металлической входной дверью, серыми стенами, бетонным полом и серым полом

Стильный дизайн: тамбур в стиле ретро с белыми стенами, бетонным полом и серым полом - последний тренд

Welcome home! A New wooden door with glass panes, new sconce, planters and door mat adds gorgeous curb appeal to this Cornelius home. The privacy glass allows natural light into the home and the warmth of real wood is always a show stopper. Taller planters give height to the plants on either side of the door. The clean lines of the sconce update the overall aesthetic.
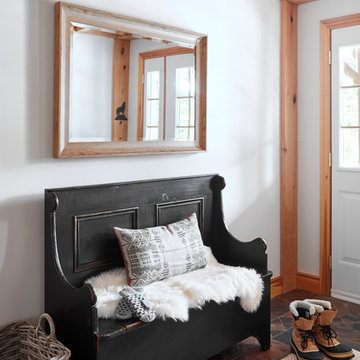
Идея дизайна: входная дверь среднего размера в стиле рустика с серыми стенами, полом из сланца, двустворчатой входной дверью и белой входной дверью

Paul Dyer
На фото: входная дверь среднего размера в стиле неоклассика (современная классика) с коричневыми стенами, бетонным полом, голландской входной дверью, зеленой входной дверью и серым полом с
На фото: входная дверь среднего размера в стиле неоклассика (современная классика) с коричневыми стенами, бетонным полом, голландской входной дверью, зеленой входной дверью и серым полом с

Стильный дизайн: входная дверь среднего размера в стиле модернизм с бетонным полом, поворотной входной дверью и входной дверью из дерева среднего тона - последний тренд

Пример оригинального дизайна: большая входная дверь в стиле модернизм с входной дверью из дерева среднего тона, белыми стенами, бетонным полом, поворотной входной дверью и серым полом

Joshua Caldwell
Идея дизайна: огромная входная дверь в стиле рустика с серыми стенами, бетонным полом, одностворчатой входной дверью, входной дверью из дерева среднего тона и серым полом
Идея дизайна: огромная входная дверь в стиле рустика с серыми стенами, бетонным полом, одностворчатой входной дверью, входной дверью из дерева среднего тона и серым полом
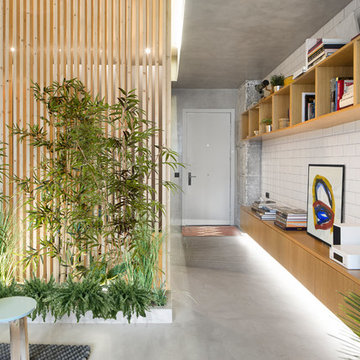
Свежая идея для дизайна: прихожая в стиле лофт с белыми стенами, бетонным полом, одностворчатой входной дверью, белой входной дверью и серым полом - отличное фото интерьера

Пример оригинального дизайна: большая входная дверь в стиле кантри с серыми стенами, бетонным полом, одностворчатой входной дверью, входной дверью из темного дерева и серым полом
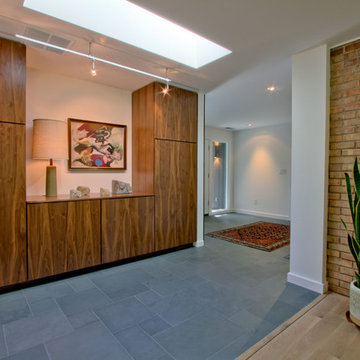
The entry hall and gallery feature slate floors in a multi-format pattern, with Spectralock epoxy grout. The tall walnut storage cabinets include coat rods. A large skylight brings in lots of natural light, with a Tech Monorail for accent. Photo by Christopher Wright, CR

Mid-Century Remodel on Tabor Hill
This sensitively sited house was designed by Robert Coolidge, a renowned architect and grandson of President Calvin Coolidge. The house features a symmetrical gable roof and beautiful floor to ceiling glass facing due south, smartly oriented for passive solar heating. Situated on a steep lot, the house is primarily a single story that steps down to a family room. This lower level opens to a New England exterior. Our goals for this project were to maintain the integrity of the original design while creating more modern spaces. Our design team worked to envision what Coolidge himself might have designed if he'd had access to modern materials and fixtures.
With the aim of creating a signature space that ties together the living, dining, and kitchen areas, we designed a variation on the 1950's "floating kitchen." In this inviting assembly, the kitchen is located away from exterior walls, which allows views from the floor-to-ceiling glass to remain uninterrupted by cabinetry.
We updated rooms throughout the house; installing modern features that pay homage to the fine, sleek lines of the original design. Finally, we opened the family room to a terrace featuring a fire pit. Since a hallmark of our design is the diminishment of the hard line between interior and exterior, we were especially pleased for the opportunity to update this classic work.
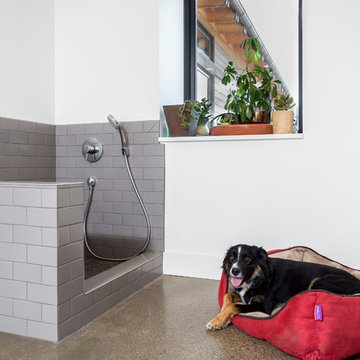
The secondary entry has a handy dog wash for muddy hikes.
Пример оригинального дизайна: тамбур среднего размера в современном стиле с белыми стенами, бетонным полом и серым полом
Пример оригинального дизайна: тамбур среднего размера в современном стиле с белыми стенами, бетонным полом и серым полом

Midcentury Inside-Out Entry Wall brings outside inside - Architecture: HAUS | Architecture For Modern Lifestyles - Interior Architecture: HAUS with Design Studio Vriesman, General Contractor: Wrightworks, Landscape Architecture: A2 Design, Photography: HAUS

На фото: входная дверь в современном стиле с серыми стенами, бетонным полом, одностворчатой входной дверью, входной дверью из дерева среднего тона и серым полом

The entry door was custom made by HH Windows out of Seattle, Washington. It's high performance, durable and welcoming!
Photo by Chris DiNottia.
Стильный дизайн: входная дверь среднего размера в стиле модернизм с белыми стенами, полом из сланца, одностворчатой входной дверью, стеклянной входной дверью и серым полом - последний тренд
Стильный дизайн: входная дверь среднего размера в стиле модернизм с белыми стенами, полом из сланца, одностворчатой входной дверью, стеклянной входной дверью и серым полом - последний тренд
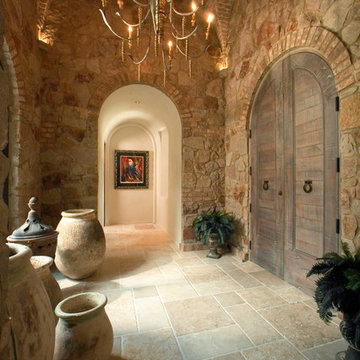
Пример оригинального дизайна: большая прихожая в стиле рустика с полом из сланца, двустворчатой входной дверью и входной дверью из светлого дерева
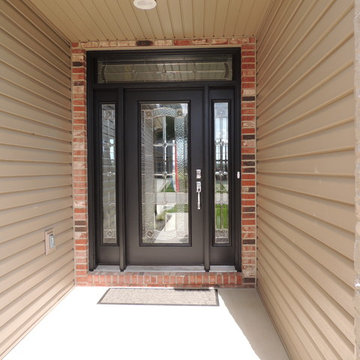
Источник вдохновения для домашнего уюта: входная дверь среднего размера в классическом стиле с бежевыми стенами, одностворчатой входной дверью, черной входной дверью и бетонным полом
Прихожая с полом из сланца и бетонным полом – фото дизайна интерьера
2