Прихожая с полом из ламината и серым полом – фото дизайна интерьера
Сортировать:
Бюджет
Сортировать:Популярное за сегодня
41 - 60 из 308 фото
1 из 3

The existing hodgepodge layout constricted flow on this existing Almaden Valley Home. May Construction’s Design team drew up plans for a completely new layout, a fully remodeled kitchen which is now open and flows directly into the family room, making cooking, dining, and entertaining easy with a space that is full of style and amenities to fit this modern family's needs.
Budget analysis and project development by: May Construction

Originally built in 1990 the Heady Lakehouse began as a 2,800SF family retreat and now encompasses over 5,635SF. It is located on a steep yet welcoming lot overlooking a cove on Lake Hartwell that pulls you in through retaining walls wrapped with White Brick into a courtyard laid with concrete pavers in an Ashlar Pattern. This whole home renovation allowed us the opportunity to completely enhance the exterior of the home with all new LP Smartside painted with Amherst Gray with trim to match the Quaker new bone white windows for a subtle contrast. You enter the home under a vaulted tongue and groove white washed ceiling facing an entry door surrounded by White brick.
Once inside you’re encompassed by an abundance of natural light flooding in from across the living area from the 9’ triple door with transom windows above. As you make your way into the living area the ceiling opens up to a coffered ceiling which plays off of the 42” fireplace that is situated perpendicular to the dining area. The open layout provides a view into the kitchen as well as the sunroom with floor to ceiling windows boasting panoramic views of the lake. Looking back you see the elegant touches to the kitchen with Quartzite tops, all brass hardware to match the lighting throughout, and a large 4’x8’ Santorini Blue painted island with turned legs to provide a note of color.
The owner’s suite is situated separate to one side of the home allowing a quiet retreat for the homeowners. Details such as the nickel gap accented bed wall, brass wall mounted bed-side lamps, and a large triple window complete the bedroom. Access to the study through the master bedroom further enhances the idea of a private space for the owners to work. It’s bathroom features clean white vanities with Quartz counter tops, brass hardware and fixtures, an obscure glass enclosed shower with natural light, and a separate toilet room.
The left side of the home received the largest addition which included a new over-sized 3 bay garage with a dog washing shower, a new side entry with stair to the upper and a new laundry room. Over these areas, the stair will lead you to two new guest suites featuring a Jack & Jill Bathroom and their own Lounging and Play Area.
The focal point for entertainment is the lower level which features a bar and seating area. Opposite the bar you walk out on the concrete pavers to a covered outdoor kitchen feature a 48” grill, Large Big Green Egg smoker, 30” Diameter Evo Flat-top Grill, and a sink all surrounded by granite countertops that sit atop a white brick base with stainless steel access doors. The kitchen overlooks a 60” gas fire pit that sits adjacent to a custom gunite eight sided hot tub with travertine coping that looks out to the lake. This elegant and timeless approach to this 5,000SF three level addition and renovation allowed the owner to add multiple sleeping and entertainment areas while rejuvenating a beautiful lake front lot with subtle contrasting colors.
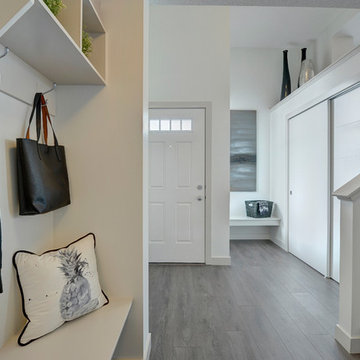
The white on white walls, front window and open to above ceiling make this front entry bright and welcoming. We've added a built in bench and cubbies for extra storage in addition to the large closet.
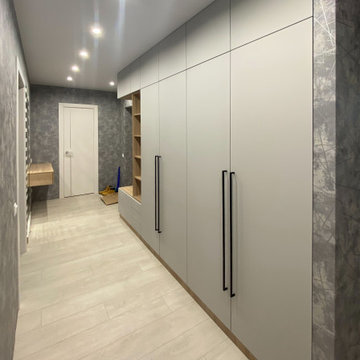
Дизайн Анна Орлик @anna.orlik35
☎ +7 (921) 683-55-30
Прихожая в трендовом сочетании "Серый с Деревом", установлена у нашего Клиента в г. Вологда.
Материалы:
✅ Корпус ЛДСП Эггер Дуб Бардолино,
✅ Фасад REHAU Velluto 1947 L Grigio Efeso, супермат,
✅ Фурнитура БЛЮМ (Австрия),
✅ Ручка-скоба 850 мм, отделка черный бархат ( матовый ).
Установка Антон Коровин @_antonkorovin_ и Максим Матюшов
Для заказа хорошей и качественной мебели звоните или приходите:
г. Вологда, ул. Ленинградская, 93
☎+7 (8172) 58-38-68
☎ +7 (921) 683-62-99
#мебельназаказ #шкафмдф #шкафы #шкафназаказ #шкафбезручек #мебельназаказ #мебельдляспальни #дизайнмебели #мебельвологда
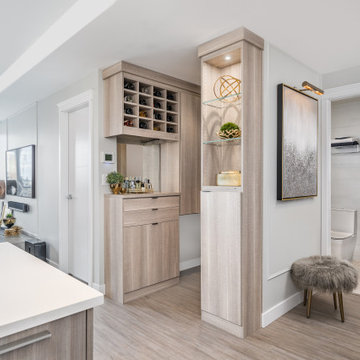
This small condo's storage woes include no hall closet. The solution is to turn an empty vestibule into a multi-functional custom-built storage area that contains wine storage; display shelves; a make up area; shoe and boot storage; and a space for coats and small household appliances. The materials chosen complement the kitchen cabinetry and works seamlessly in the room.
Photo: Caydence Photography
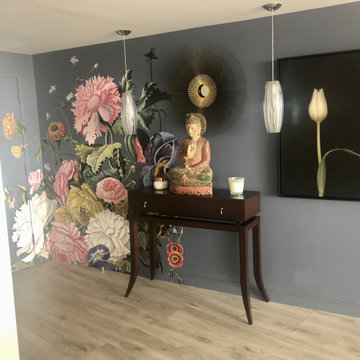
Wallpaper bouquet of flowers invites us into this home. The antique Buddha sits watch over the space highlighted by the single tulip artwork and the mirror over the statue creating an almost halo effect. The floors are light grey wood and the console is simple and organic.
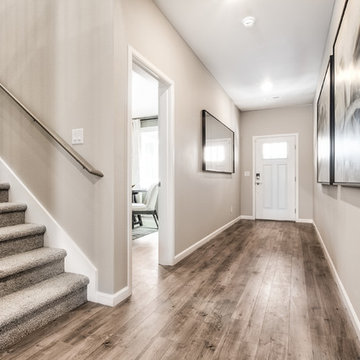
Bright and airly entryway! The simple look brings a since of calm.
На фото: входная дверь среднего размера в стиле модернизм с бежевыми стенами, полом из ламината, одностворчатой входной дверью, белой входной дверью и серым полом с
На фото: входная дверь среднего размера в стиле модернизм с бежевыми стенами, полом из ламината, одностворчатой входной дверью, белой входной дверью и серым полом с
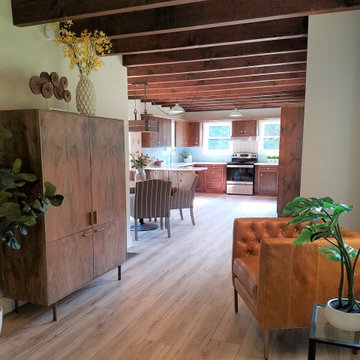
This compact space crams a lot of functions as a mudroom and sitting room as well as a bar for entertaining large crowds. The natural elements relate to the wooded setting.
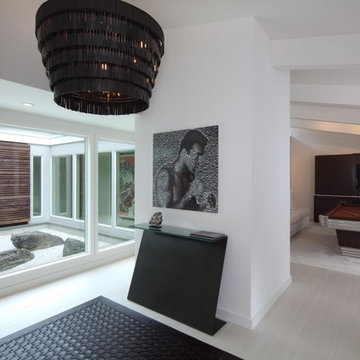
На фото: большая прихожая в стиле модернизм с белыми стенами, полом из ламината и серым полом
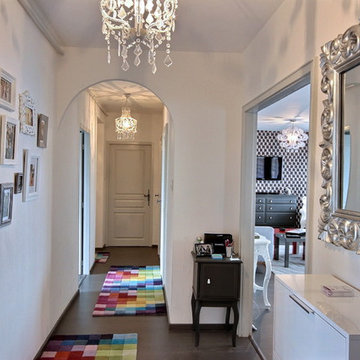
Détapissage des murs, pose d'une fibre décorative à peindre. Pose de sol stratifié avec plinthes assorties. Couleurs gris clair aux murs, blanc au plafond et portes de placard et encadrements en gris un peu plus foncé. Des touches de couleurs grâce au tapis multicolores.
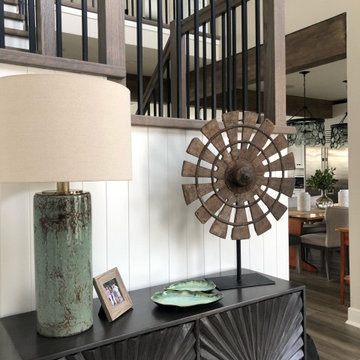
Пример оригинального дизайна: маленькая узкая прихожая в морском стиле с белыми стенами, полом из ламината, двустворчатой входной дверью, входной дверью из темного дерева, серым полом и стенами из вагонки для на участке и в саду
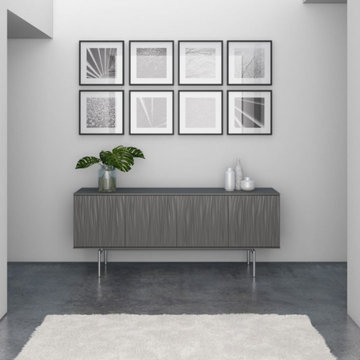
Идея дизайна: фойе среднего размера в стиле модернизм с серыми стенами, полом из ламината и серым полом
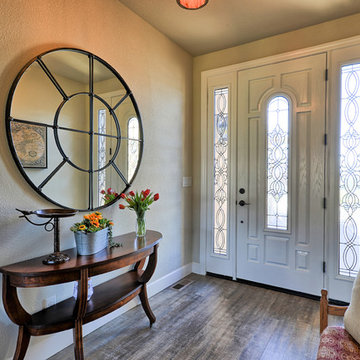
Vintage console and bench are perfect foyer elements. Oversize mirror provides a moment for reflection and drama.
Стильный дизайн: фойе среднего размера в стиле неоклассика (современная классика) с бежевыми стенами, полом из ламината, одностворчатой входной дверью, белой входной дверью и серым полом - последний тренд
Стильный дизайн: фойе среднего размера в стиле неоклассика (современная классика) с бежевыми стенами, полом из ламината, одностворчатой входной дверью, белой входной дверью и серым полом - последний тренд
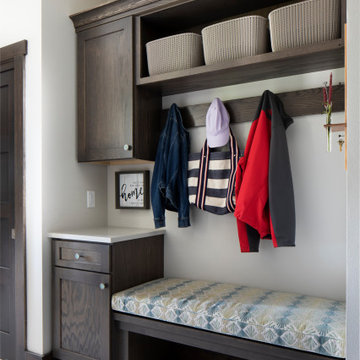
Свежая идея для дизайна: тамбур среднего размера в стиле кантри с серыми стенами, полом из ламината и серым полом - отличное фото интерьера
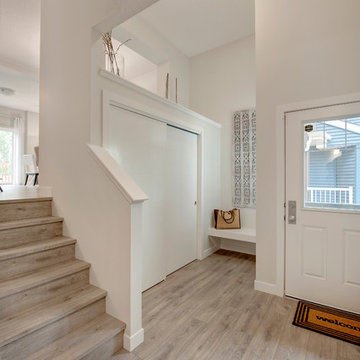
The Entry of this home is open to above giving an airy feel. The laminate flooring extends from the entryway up the stairs and onto the second floor of the home. The large closet is great for storage and hosts decor on top.
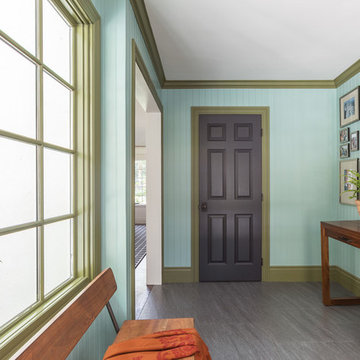
На фото: большое фойе в стиле неоклассика (современная классика) с синими стенами, полом из ламината, одностворчатой входной дверью, входной дверью из темного дерева и серым полом с
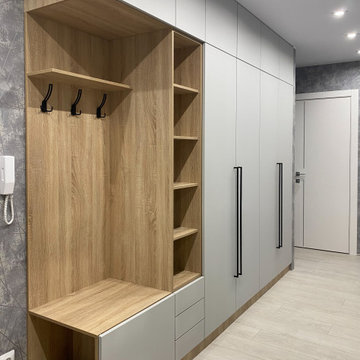
Дизайн Анна Орлик @anna.orlik35
☎ +7 (921) 683-55-30
Прихожая в трендовом сочетании "Серый с Деревом", установлена у нашего Клиента в г. Вологда.
Материалы:
✅ Корпус ЛДСП Эггер Дуб Бардолино,
✅ Фасад REHAU Velluto 1947 L Grigio Efeso, супермат,
✅ Фурнитура БЛЮМ (Австрия),
✅ Ручка-скоба 850 мм, отделка черный бархат ( матовый ).
Установка Антон Коровин @_antonkorovin_ и Максим Матюшов
Для заказа хорошей и качественной мебели звоните или приходите:
г. Вологда, ул. Ленинградская, 93
☎+7 (8172) 58-38-68
☎ +7 (921) 683-62-99
#мебельназаказ #шкафмдф #шкафы #шкафназаказ #шкафбезручек #мебельназаказ #мебельдляспальни #дизайнмебели #мебельвологда
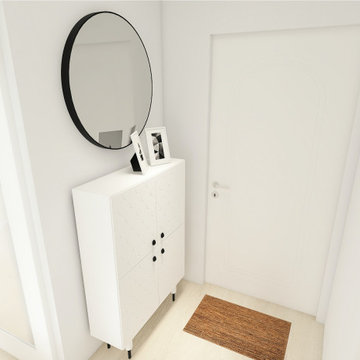
Идея дизайна: маленькая входная дверь в скандинавском стиле с белыми стенами, полом из ламината, одностворчатой входной дверью, белой входной дверью и серым полом для на участке и в саду
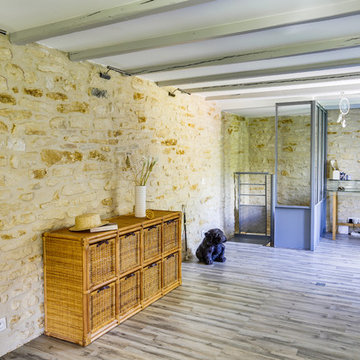
A l'origine, deux pièces assez sombre sans fonction définies et un cruel manque de rangement. Le mur en pierre a été nettoyé et rejoint à l'ancienne. Un faux plafond a été crée au dessus du dressing, cela nous a permis d'encastrer des spots LED . Un dressing a été installé en face du mur en pierre. Un coin bureau a été installé à la sortie de l'escalier.
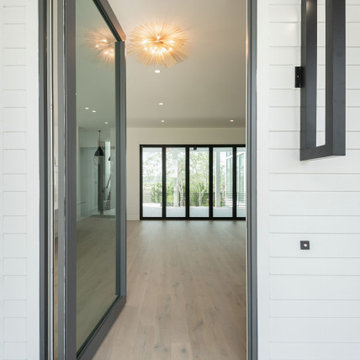
11 foot custom pivot door, 48" custom exterior light by St. James Lighting, Azek decking and Sierra Pacific Windows
Стильный дизайн: большая входная дверь в стиле модернизм с белыми стенами, полом из ламината, поворотной входной дверью, металлической входной дверью и серым полом - последний тренд
Стильный дизайн: большая входная дверь в стиле модернизм с белыми стенами, полом из ламината, поворотной входной дверью, металлической входной дверью и серым полом - последний тренд
Прихожая с полом из ламината и серым полом – фото дизайна интерьера
3