Прихожая с полом из ламината и полом из травертина – фото дизайна интерьера
Сортировать:
Бюджет
Сортировать:Популярное за сегодня
101 - 120 из 4 203 фото
1 из 3
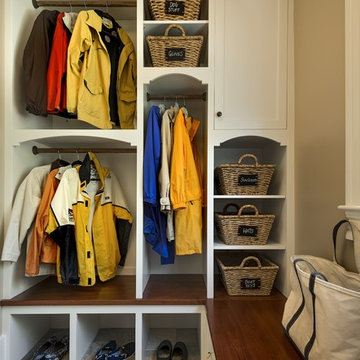
The custom built-in cubbies in this mudroom provide the perfect storage solution. Traditional curved drawer pulls complement the arch details on each cubby hole.
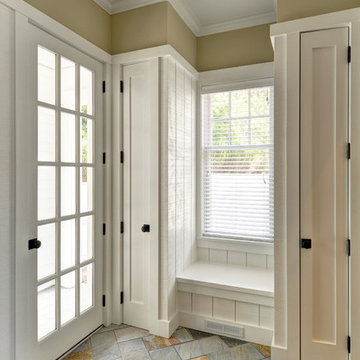
The Hamptons Collection Cove Hollow by Yankee Barn Homes
Mudroom Entry
Chris Foster Photography
Источник вдохновения для домашнего уюта: тамбур среднего размера в классическом стиле с бежевыми стенами, полом из травертина, одностворчатой входной дверью и белой входной дверью
Источник вдохновения для домашнего уюта: тамбур среднего размера в классическом стиле с бежевыми стенами, полом из травертина, одностворчатой входной дверью и белой входной дверью
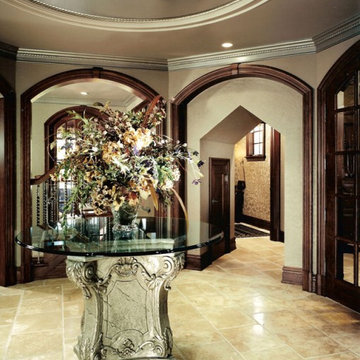
This home is in a rural area. The client was wanting a home reminiscent of those built by the auto barons of Detroit decades before. The home focuses on a nature area enhanced and expanded as part of this property development. The water feature, with its surrounding woodland and wetland areas, supports wild life species and was a significant part of the focus for our design. We orientated all primary living areas to allow for sight lines to the water feature. This included developing an underground pool room where its only windows looked over the water while the room itself was depressed below grade, ensuring that it would not block the views from other areas of the home. The underground room for the pool was constructed of cast-in-place architectural grade concrete arches intended to become the decorative finish inside the room. An elevated exterior patio sits as an entertaining area above this room while the rear yard lawn conceals the remainder of its imposing size. A skylight through the grass is the only hint at what lies below.
Great care was taken to locate the home on a small open space on the property overlooking the natural area and anticipated water feature. We nestled the home into the clearing between existing trees and along the edge of a natural slope which enhanced the design potential and functional options needed for the home. The style of the home not only fits the requirements of an owner with a desire for a very traditional mid-western estate house, but also its location amongst other rural estate lots. The development is in an area dotted with large homes amongst small orchards, small farms, and rolling woodlands. Materials for this home are a mixture of clay brick and limestone for the exterior walls. Both materials are readily available and sourced from the local area. We used locally sourced northern oak wood for the interior trim. The black cherry trees that were removed were utilized as hardwood flooring for the home we designed next door.
Mechanical systems were carefully designed to obtain a high level of efficiency. The pool room has a separate, and rather unique, heating system. The heat recovered as part of the dehumidification and cooling process is re-directed to maintain the water temperature in the pool. This process allows what would have been wasted heat energy to be re-captured and utilized. We carefully designed this system as a negative pressure room to control both humidity and ensure that odors from the pool would not be detectable in the house. The underground character of the pool room also allowed it to be highly insulated and sealed for high energy efficiency. The disadvantage was a sacrifice on natural day lighting around the entire room. A commercial skylight, with reflective coatings, was added through the lawn-covered roof. The skylight added a lot of natural daylight and was a natural chase to recover warm humid air and supply new cooled and dehumidified air back into the enclosed space below. Landscaping was restored with primarily native plant and tree materials, which required little long term maintenance. The dedicated nature area is thriving with more wildlife than originally on site when the property was undeveloped. It is rare to be on site and to not see numerous wild turkey, white tail deer, waterfowl and small animals native to the area. This home provides a good example of how the needs of a luxury estate style home can nestle comfortably into an existing environment and ensure that the natural setting is not only maintained but protected for future generations.
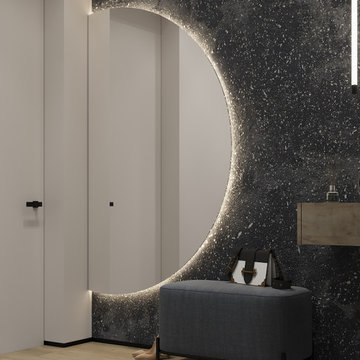
В прихожей под шкафом для одежды предусмотрена открытая полка для сушки обуви. Предусмотрено несколько сценариев освещения.
На фото: вестибюль среднего размера в современном стиле с бежевыми стенами, полом из ламината, одностворчатой входной дверью, металлической входной дверью и бежевым полом с
На фото: вестибюль среднего размера в современном стиле с бежевыми стенами, полом из ламината, одностворчатой входной дверью, металлической входной дверью и бежевым полом с
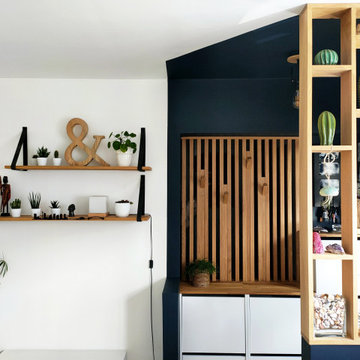
APRES - L'entrée a été délimitée par un travail autour de la couleur et de l'habillage en bois, qui crée un filtre sur le reste de la pièce sans pour autant obstruer la vue.
La création de cette boîte noire permet d'avoir un sas intermédiaire entre l'extérieur et les pièce de vie. Ainsi, nous n'avons plus l'impression d'entrée directement dans l'intimité de la famille, sans transition.
Le claustra permet de masquer l'ouverture sur le couloir et intègre des patères pour les petits accessoires du quotidien.
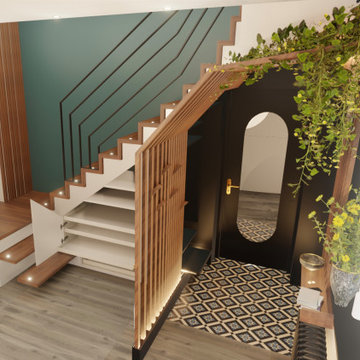
Créer un véritable espace affirmé et marqué pour l' entrée. Avoir une vraie séparation entre espace de vie et entrée (brise vue). Trouver des solutions pour remplacer le meuble de rangement. Rendre cet espace esthétique, fonctionnel et accueillant. Conserver les carreaux de ciments dans l'entrée. Modifier le revêtement de la façade de l'escalier et optimiser les rangements dessous également. Travailler l'éclairage pour valoriser les espaces. Créer un vide poche dans l'entrée et de quoi ranger chaussures et vestes.
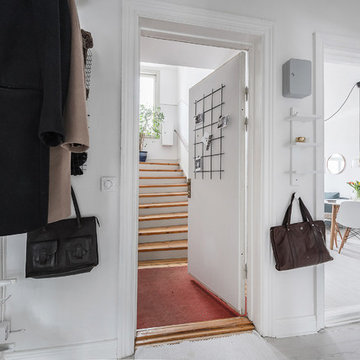
Ingemar Edfalk
На фото: маленькая прихожая в скандинавском стиле с полом из ламината, белыми стенами и белым полом для на участке и в саду
На фото: маленькая прихожая в скандинавском стиле с полом из ламината, белыми стенами и белым полом для на участке и в саду
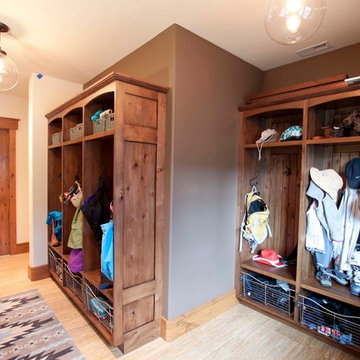
The original closet and bench became this gorgeous and hard working Mud Room. We borrowed a storage closet from the adjacent garage to remodel this room into the ultimate Steamboat Mud Room! Custom built open lockers with baskets, shelves and hooks offer storage for all your gear.
photo by: Cristin Frey
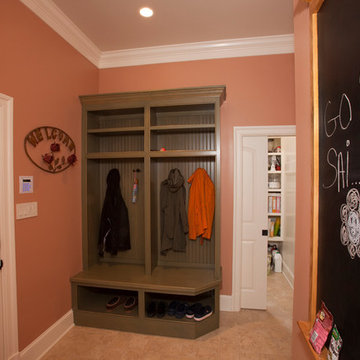
Cubbies
Drop Zone
Colonial Homecrafters, Ltd.
На фото: маленький тамбур в классическом стиле с розовыми стенами, полом из травертина, одностворчатой входной дверью и белой входной дверью для на участке и в саду
На фото: маленький тамбур в классическом стиле с розовыми стенами, полом из травертина, одностворчатой входной дверью и белой входной дверью для на участке и в саду
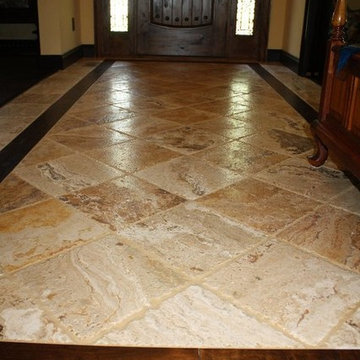
Natural Stone with wood border by Hardwood Floors & More, Inc.
Стильный дизайн: узкая прихожая среднего размера в классическом стиле с бежевыми стенами, полом из травертина, одностворчатой входной дверью, входной дверью из темного дерева и бежевым полом - последний тренд
Стильный дизайн: узкая прихожая среднего размера в классическом стиле с бежевыми стенами, полом из травертина, одностворчатой входной дверью, входной дверью из темного дерева и бежевым полом - последний тренд
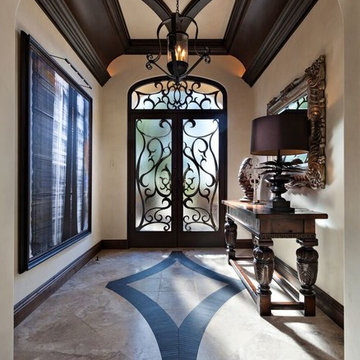
Pam Singleton | Image Photography
Идея дизайна: большое фойе: освещение в средиземноморском стиле с белыми стенами, полом из травертина, двустворчатой входной дверью, коричневой входной дверью и бежевым полом
Идея дизайна: большое фойе: освещение в средиземноморском стиле с белыми стенами, полом из травертина, двустворчатой входной дверью, коричневой входной дверью и бежевым полом
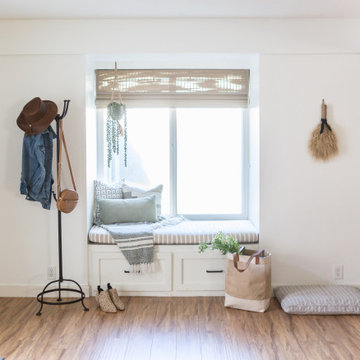
Источник вдохновения для домашнего уюта: маленькое фойе в стиле кантри с белыми стенами, полом из ламината, одностворчатой входной дверью, серой входной дверью и бежевым полом для на участке и в саду
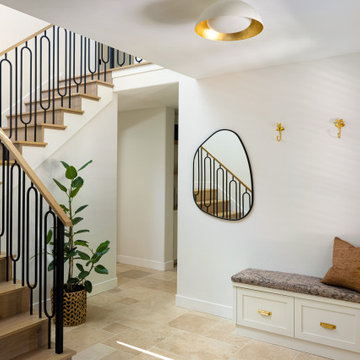
Пример оригинального дизайна: входная дверь среднего размера в стиле кантри с полом из травертина, одностворчатой входной дверью и входной дверью из дерева среднего тона
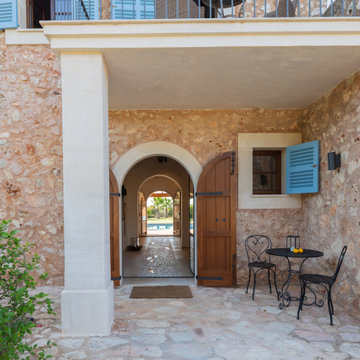
Пример оригинального дизайна: входная дверь среднего размера в средиземноморском стиле с бежевыми стенами, полом из травертина, двустворчатой входной дверью, стеклянной входной дверью, бежевым полом и балками на потолке
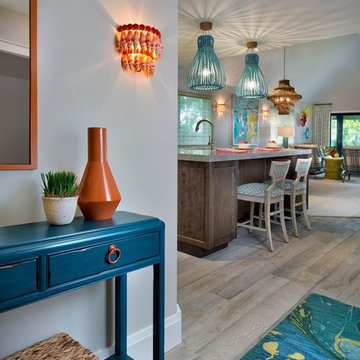
Vibrant and Bright Entry to a Waterfront Condo on beautiful Sanibel/Captiva Island. Rich Turquoise, deep Orange, and Vibrant Lime Green beautifully accent the soft grey Floors.
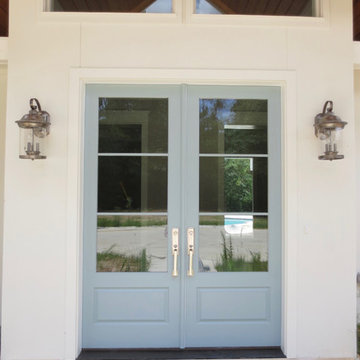
The front entry doors are painted in a coastal blue and accented with satin nickel hardware and coastal wall lanterns.
Image by JH Hunley
Источник вдохновения для домашнего уюта: большая входная дверь в стиле модернизм с белыми стенами, полом из травертина, двустворчатой входной дверью, синей входной дверью и бежевым полом
Источник вдохновения для домашнего уюта: большая входная дверь в стиле модернизм с белыми стенами, полом из травертина, двустворчатой входной дверью, синей входной дверью и бежевым полом
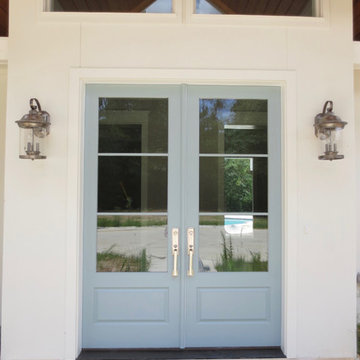
The entry to this "Modern Farmhouse with a Coastal Feel" is reflected in the elements of the geometric shaped windows and nautical style wall lanterns set against the stained v-groove board ceiling and to the walls and millwork washed in white.
Image by JH Hunley
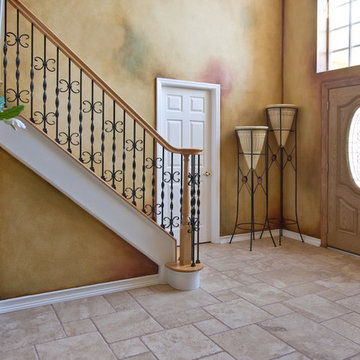
Patara Medium brushed and chiseled travertine tiles. Visit www.stone-mart.com or call (813) 885-6900 for more information.
Свежая идея для дизайна: входная дверь среднего размера в классическом стиле с коричневыми стенами, полом из травертина, двустворчатой входной дверью и входной дверью из дерева среднего тона - отличное фото интерьера
Свежая идея для дизайна: входная дверь среднего размера в классическом стиле с коричневыми стенами, полом из травертина, двустворчатой входной дверью и входной дверью из дерева среднего тона - отличное фото интерьера
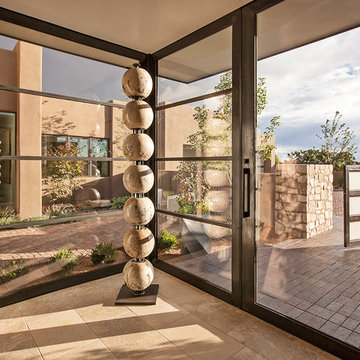
Идея дизайна: большая прихожая в стиле фьюжн с бежевыми стенами, полом из травертина, стеклянной входной дверью, коричневым полом и поворотной входной дверью
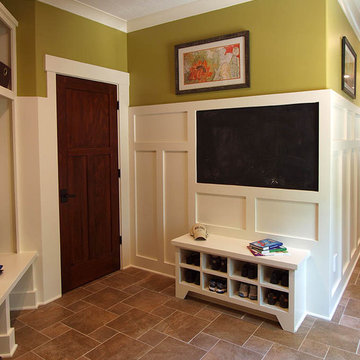
Источник вдохновения для домашнего уюта: тамбур среднего размера в стиле кантри с коричневыми стенами, полом из травертина, одностворчатой входной дверью, входной дверью из темного дерева и коричневым полом
Прихожая с полом из ламината и полом из травертина – фото дизайна интерьера
6