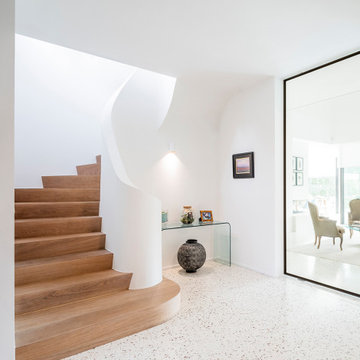Прихожая с полом из ламината и полом из терраццо – фото дизайна интерьера
Сортировать:
Бюджет
Сортировать:Популярное за сегодня
61 - 80 из 2 271 фото
1 из 3
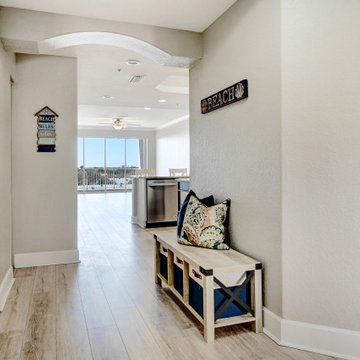
A 2005 built Cape Canaveral condo updated to 2021 Coastal Chic. The existing bar top was reduced to countertop height, entry way columns were removed and brand new Dorchester laminate plank flooring was installed throughout the condo for a open coastal feel.
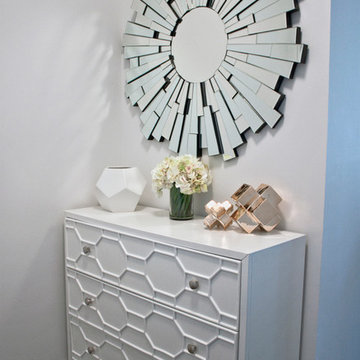
На фото: прихожая среднего размера в стиле модернизм с белыми стенами, полом из ламината и серым полом с
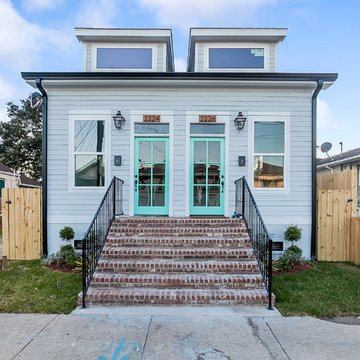
Brand New Construction, Duplex in the heart of Mid-City
Свежая идея для дизайна: большая прихожая в стиле кантри с серыми стенами, полом из ламината, одностворчатой входной дверью, синей входной дверью и серым полом - отличное фото интерьера
Свежая идея для дизайна: большая прихожая в стиле кантри с серыми стенами, полом из ламината, одностворчатой входной дверью, синей входной дверью и серым полом - отличное фото интерьера

На фото: тамбур среднего размера в стиле неоклассика (современная классика) с бежевыми стенами, полом из ламината и коричневым полом с

Cet ancien cabinet d’avocat dans le quartier du carré d’or, laissé à l’abandon, avait besoin d’attention. Notre intervention a consisté en une réorganisation complète afin de créer un appartement familial avec un décor épuré et contemplatif qui fasse appel à tous nos sens. Nous avons souhaité mettre en valeur les éléments de l’architecture classique de l’immeuble, en y ajoutant une atmosphère minimaliste et apaisante. En très mauvais état, une rénovation lourde et structurelle a été nécessaire, comprenant la totalité du plancher, des reprises en sous-œuvre, la création de points d’eau et d’évacuations.
Les espaces de vie, relèvent d’un savant jeu d’organisation permettant d’obtenir des perspectives multiples. Le grand hall d’entrée a été réduit, au profit d’un toilette singulier, hors du temps, tapissé de fleurs et d’un nez de cloison faisant office de frontière avec la grande pièce de vie. Le grand placard d’entrée comprenant la buanderie a été réalisé en bois de noyer par nos artisans menuisiers. Celle-ci a été délimitée au sol par du terrazzo blanc Carrara et de fines baguettes en laiton.
La grande pièce de vie est désormais le cœur de l’appartement. Pour y arriver, nous avons dû réunir quatre pièces et un couloir pour créer un triple séjour, comprenant cuisine, salle à manger et salon. La cuisine a été organisée autour d’un grand îlot mêlant du quartzite Taj Mahal et du bois de noyer. Dans la majestueuse salle à manger, la cheminée en marbre a été effacée au profit d’un mur en arrondi et d’une fenêtre qui illumine l’espace. Côté salon a été créé une alcôve derrière le canapé pour y intégrer une bibliothèque. L’ensemble est posé sur un parquet en chêne pointe de Hongris 38° spécialement fabriqué pour cet appartement. Nos artisans staffeurs ont réalisés avec détails l’ensemble des corniches et cimaises de l’appartement, remettant en valeur l’aspect bourgeois.
Un peu à l’écart, la chambre des enfants intègre un lit superposé dans l’alcôve tapissée d’une nature joueuse où les écureuils se donnent à cœur joie dans une partie de cache-cache sauvage. Pour pénétrer dans la suite parentale, il faut tout d’abord longer la douche qui se veut audacieuse avec un carrelage zellige vert bouteille et un receveur noir. De plus, le dressing en chêne cloisonne la chambre de la douche. De son côté, le bureau a pris la place de l’ancien archivage, et le vert Thé de Chine recouvrant murs et plafond, contraste avec la tapisserie feuillage pour se plonger dans cette parenthèse de douceur.
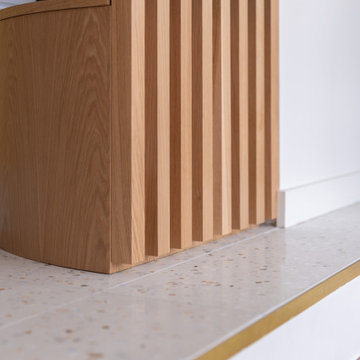
Dans cette maison datant de 1993, il y avait une grande perte de place au RDCH; Les clients souhaitaient une rénovation totale de ce dernier afin de le restructurer. Ils rêvaient d'un espace évolutif et chaleureux. Nous avons donc proposé de re-cloisonner l'ensemble par des meubles sur mesure et des claustras. Nous avons également proposé d'apporter de la lumière en repeignant en blanc les grandes fenêtres donnant sur jardin et en retravaillant l'éclairage. Et, enfin, nous avons proposé des matériaux ayant du caractère et des coloris apportant du peps!
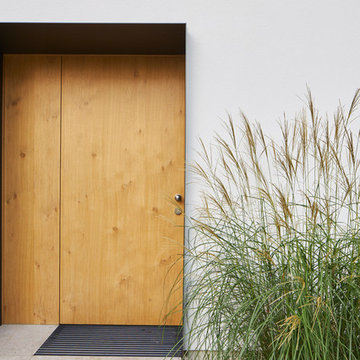
Идея дизайна: прихожая в стиле модернизм с полом из ламината, одностворчатой входной дверью и входной дверью из светлого дерева
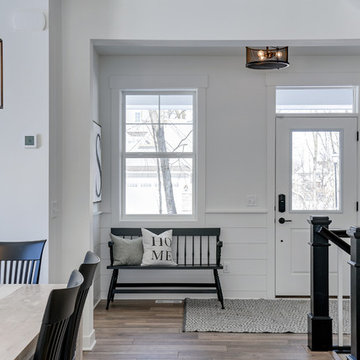
We brought in black accents in furniture and decor throughout the main level of this modern farmhouse. The deacon's bench and custom initial handpainted wood sign tie the black fixtures and railings together.
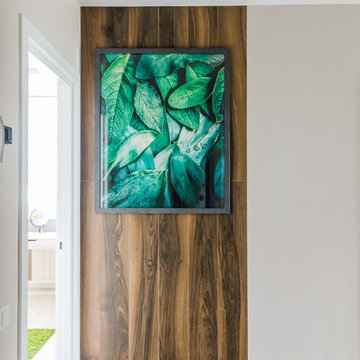
Оживить дизайн прихожей получилось сделав полосу под дерево из керамогранита. Очень практичное решение.
Фотограф: Лена Швоева
Свежая идея для дизайна: входная дверь среднего размера в современном стиле с белыми стенами, полом из ламината и белым полом - отличное фото интерьера
Свежая идея для дизайна: входная дверь среднего размера в современном стиле с белыми стенами, полом из ламината и белым полом - отличное фото интерьера
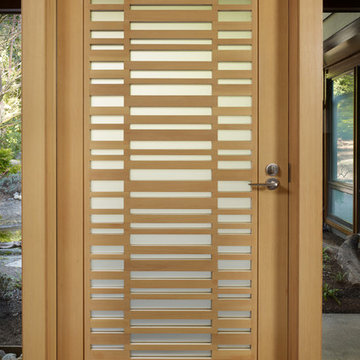
The Lake Forest Park Renovation is a top-to-bottom renovation of a 50's Northwest Contemporary house located 25 miles north of Seattle.
Photo: Benjamin Benschneider
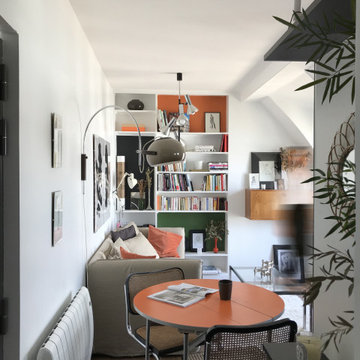
Источник вдохновения для домашнего уюта: маленький вестибюль в современном стиле с белыми стенами, полом из ламината и одностворчатой входной дверью для на участке и в саду

This ranch was a complete renovation! We took it down to the studs and redesigned the space for this young family. We opened up the main floor to create a large kitchen with two islands and seating for a crowd and a dining nook that looks out on the beautiful front yard. We created two seating areas, one for TV viewing and one for relaxing in front of the bar area. We added a new mudroom with lots of closed storage cabinets, a pantry with a sliding barn door and a powder room for guests. We raised the ceilings by a foot and added beams for definition of the spaces. We gave the whole home a unified feel using lots of white and grey throughout with pops of orange to keep it fun.
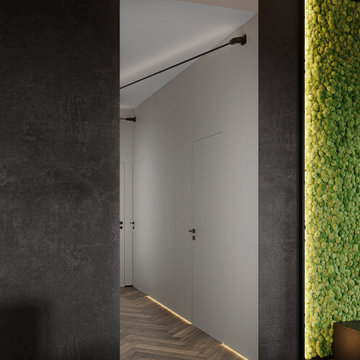
Пример оригинального дизайна: узкая прихожая среднего размера: освещение в современном стиле с полом из ламината, коричневым полом, многоуровневым потолком, обоями на стенах, черными стенами, одностворчатой входной дверью и белой входной дверью
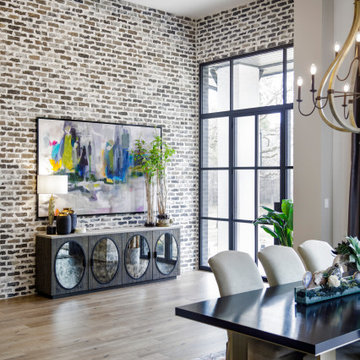
Идея дизайна: большое фойе в стиле неоклассика (современная классика) с белыми стенами, полом из ламината, одностворчатой входной дверью, черной входной дверью и серым полом
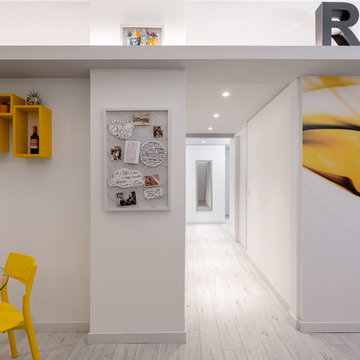
La vista dall'ingresso sul corridoio principale.
| Foto di Filippo Vinardi |
На фото: маленькое фойе в современном стиле с белыми стенами, полом из ламината, одностворчатой входной дверью, белой входной дверью и серым полом для на участке и в саду
На фото: маленькое фойе в современном стиле с белыми стенами, полом из ламината, одностворчатой входной дверью, белой входной дверью и серым полом для на участке и в саду
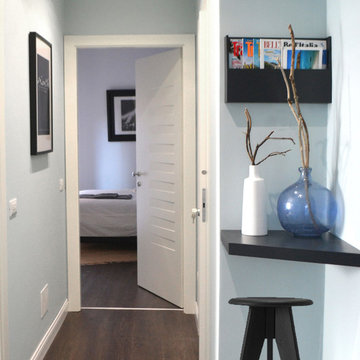
Пример оригинального дизайна: прихожая в современном стиле с полом из ламината

Источник вдохновения для домашнего уюта: большое фойе в современном стиле с черными стенами, полом из терраццо, поворотной входной дверью, черной входной дверью, серым полом, многоуровневым потолком и панелями на стенах
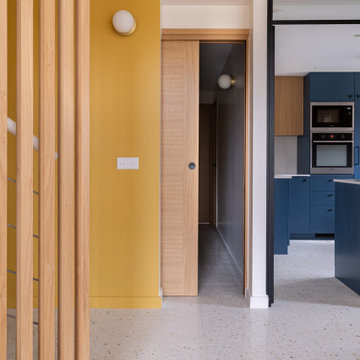
Dans cette maison datant de 1993, il y avait une grande perte de place au RDCH; Les clients souhaitaient une rénovation totale de ce dernier afin de le restructurer. Ils rêvaient d'un espace évolutif et chaleureux. Nous avons donc proposé de re-cloisonner l'ensemble par des meubles sur mesure et des claustras. Nous avons également proposé d'apporter de la lumière en repeignant en blanc les grandes fenêtres donnant sur jardin et en retravaillant l'éclairage. Et, enfin, nous avons proposé des matériaux ayant du caractère et des coloris apportant du peps!
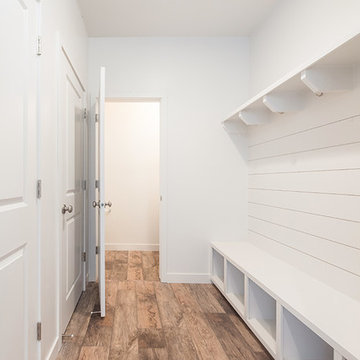
Ann Parris
Стильный дизайн: тамбур среднего размера в стиле кантри с белыми стенами, полом из ламината, одностворчатой входной дверью, белой входной дверью и коричневым полом - последний тренд
Стильный дизайн: тамбур среднего размера в стиле кантри с белыми стенами, полом из ламината, одностворчатой входной дверью, белой входной дверью и коричневым полом - последний тренд
Прихожая с полом из ламината и полом из терраццо – фото дизайна интерьера
4
